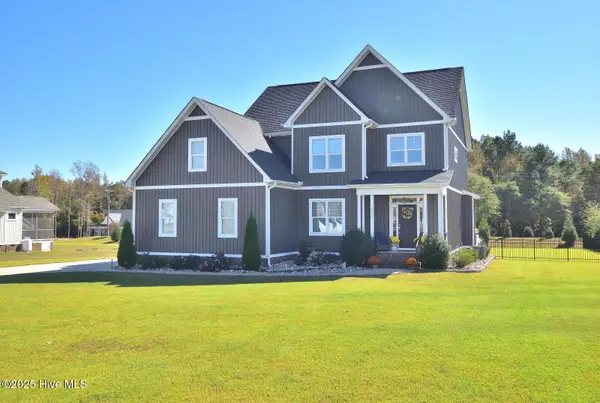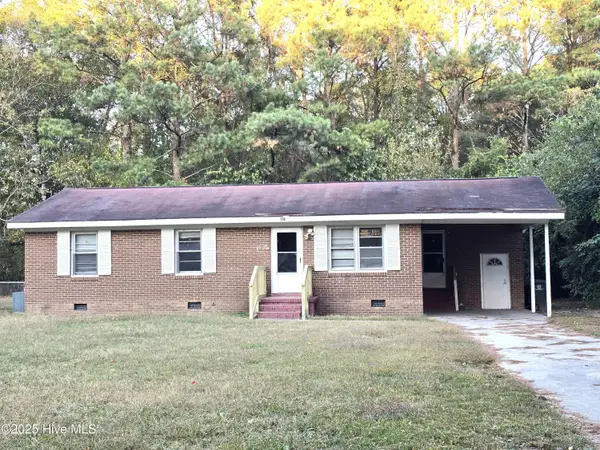281 W Battleboro Avenue, Battleboro, NC 27809
Local realty services provided by:ERA Strother Real Estate
281 W Battleboro Avenue,Battleboro, NC 27809
$250,000
- 5 Beds
- 4 Baths
- 4,633 sq. ft.
- Single family
- Active
Listed by:tommie l addison
Office:addison insurance & realty co.
MLS#:100538701
Source:NC_CCAR
Price summary
- Price:$250,000
- Price per sq. ft.:$53.96
About this home
This exciting early 1900s home has been renovated with modern amenities. This 5-bedroom, 3.5-bath home offers plenty of space to stretch out. Open kitchen and dining room that open to the family room with dual fireplaces. A large hallway, a living room, and a master bedroom on the first floor. Hardwood floors in most areas with an inviting kitchen. The walk-in laundry room includes a mud sink with cabinets Second floor offers a large, wide hallway with four bedrooms and 2 full baths, a Master bedroom with a fireplace, and a large bathroom with a tub for soaking after a long day, and a dual shower that invites you to come in and relax. Enjoy the comfort of a large front porch and a rear deck that overlooks the backyard.
This home is registered in Nash County Architecture. The property is being sold as is; permits were not cleared with the City of Rocky Mount. This will be the new buyer's responsibility.
Contact an agent
Home facts
- Year built:1909
- Listing ID #:100538701
- Added:3 day(s) ago
- Updated:November 02, 2025 at 11:12 AM
Rooms and interior
- Bedrooms:5
- Total bathrooms:4
- Full bathrooms:3
- Half bathrooms:1
- Living area:4,633 sq. ft.
Heating and cooling
- Cooling:Central Air, Heat Pump
- Heating:Electric, Fireplace(s), Gas Pack, Heat Pump, Heating, Natural Gas
Structure and exterior
- Roof:Architectural Shingle
- Year built:1909
- Building area:4,633 sq. ft.
- Lot area:0.5 Acres
Schools
- High school:Northern Nash
- Middle school:Red Oak
- Elementary school:Hubbard
Utilities
- Water:Water Connected
- Sewer:Sewer Connected
Finances and disclosures
- Price:$250,000
- Price per sq. ft.:$53.96
New listings near 281 W Battleboro Avenue
- New
 $549,900Active3 beds 3 baths2,554 sq. ft.
$549,900Active3 beds 3 baths2,554 sq. ft.5771 Harvest Ridge Road, Battleboro, NC 27809
MLS# 100537705Listed by: BOONE, HILL, ALLEN & RICKS - New
 $100,000Active3 beds 1 baths1,129 sq. ft.
$100,000Active3 beds 1 baths1,129 sq. ft.115 Walter Drive, Battleboro, NC 27809
MLS# 100537595Listed by: COLDWELL BANKER ALLIED REAL ES  $55,000Active1.83 Acres
$55,000Active1.83 Acres6717 Bynum Pond Court, Battleboro, NC 27809
MLS# 100536902Listed by: BOONE, HILL, ALLEN & RICKS $359,900Active23.11 Acres
$359,900Active23.11 Acres0 Red Oak Battleboro Road, Battleboro, NC 27809
MLS# 100534791Listed by: CHOSEN REALTY OF NC $359,100Pending3 beds 2 baths1,826 sq. ft.
$359,100Pending3 beds 2 baths1,826 sq. ft.5016 Trident Maple Court #Lot 12, Battleboro, NC 27809
MLS# 100534471Listed by: ADAMS HOMES REALTY NC, INC. $405,600Pending4 beds 3 baths2,620 sq. ft.
$405,600Pending4 beds 3 baths2,620 sq. ft.4974 Trident Maple Court #Lot 10, Battleboro, NC 27809
MLS# 100534373Listed by: ADAMS HOMES REALTY NC, INC. $377,400Active4 beds 3 baths2,140 sq. ft.
$377,400Active4 beds 3 baths2,140 sq. ft.5635 Red Oak Battleboro Road #Lot 04, Battleboro, NC 27809
MLS# 100534372Listed by: ADAMS HOMES REALTY NC, INC. $388,000Active4 beds 3 baths2,505 sq. ft.
$388,000Active4 beds 3 baths2,505 sq. ft.4954 Trident Maple Court #Lot 9, Battleboro, NC 27809
MLS# 100530622Listed by: ADAMS HOMES REALTY NC, INC. $220,000Active3 beds 2 baths1,296 sq. ft.
$220,000Active3 beds 2 baths1,296 sq. ft.6235 Jamie Road, Battleboro, NC 27809
MLS# 10119583Listed by: RALEIGH REALTY INC.
