3935 Green Pastures E, Battleboro, NC 27809
Local realty services provided by:ERA Strother Real Estate

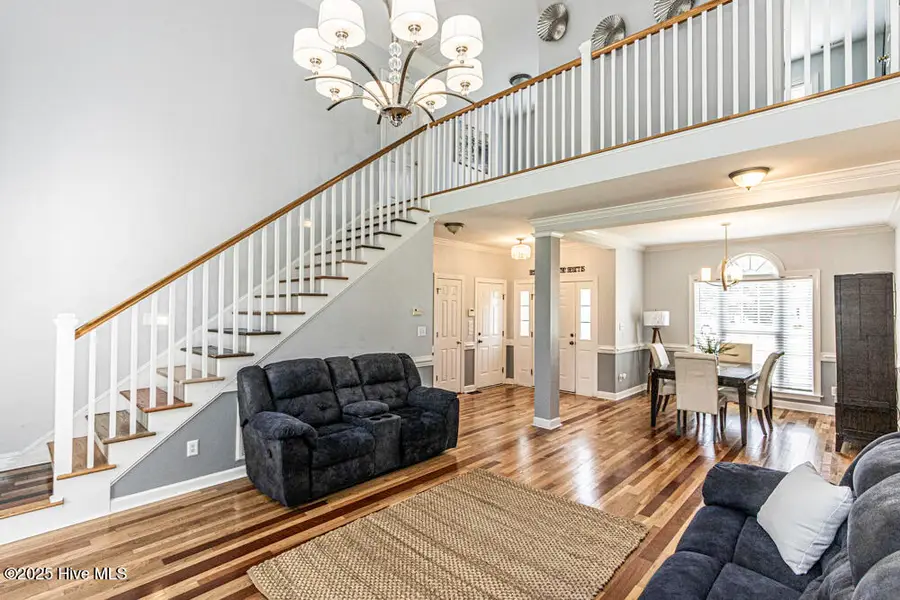

3935 Green Pastures E,Battleboro, NC 27809
$329,900
- 3 Beds
- 3 Baths
- 1,775 sq. ft.
- Single family
- Active
Listed by:jennifer dwyer
Office:wpi realty llc.
MLS#:100511832
Source:NC_CCAR
Price summary
- Price:$329,900
- Price per sq. ft.:$185.86
About this home
Beautiful Home in Sought-After Shepherd's Way on Expansive .77 Acre Lot!
Don't miss this exceptional 3-bedroom, 2.5-bath home featuring a flexible layout, expandable attic, and an attached side-entry HEATED/COOLED 2-car garage with a newly installed mini split HVAC system! The main level has been freshly refinished and showcases gleaming hardwood floors throughout the entire home. Enjoy a bright and open Great Room with soaring cathedral ceilings, a cozy gas log fireplace, and a charming catwalk accent above.
The spacious kitchen offers stainless steel appliances, a generous eat-in area, pantry, and easy flow into the formal dining room—perfect for entertaining. The Owner's Retreat features a large walk-in closet and an en-suite bath with dual cultured marble vanities.
Tucked away on a peaceful cul-de-sac, this home boasts fantastic curb appeal with incredible landscaping, an irrigation system, a storage shed, and additional parking. You'll love the large, private lot and the low-maintenance benefits of a NEW ROOF (2022). Located in the desirable Red Oak school district with NO CITY TAXES and easy access to shopping, dining, the hospital, and a quick commute to Raleigh.
This one checks all the boxes—schedule your showing today!
Contact an agent
Home facts
- Year built:2001
- Listing Id #:100511832
- Added:70 day(s) ago
- Updated:August 15, 2025 at 10:12 AM
Rooms and interior
- Bedrooms:3
- Total bathrooms:3
- Full bathrooms:2
- Half bathrooms:1
- Living area:1,775 sq. ft.
Heating and cooling
- Cooling:Central Air
- Heating:Forced Air, Gas Pack, Heating, Propane
Structure and exterior
- Roof:Architectural Shingle
- Year built:2001
- Building area:1,775 sq. ft.
- Lot area:0.77 Acres
Schools
- High school:Northern Nash
- Middle school:Red Oak
- Elementary school:Red Oak
Utilities
- Water:County Water, Water Connected
Finances and disclosures
- Price:$329,900
- Price per sq. ft.:$185.86
- Tax amount:$1,804 (2024)
New listings near 3935 Green Pastures E
- New
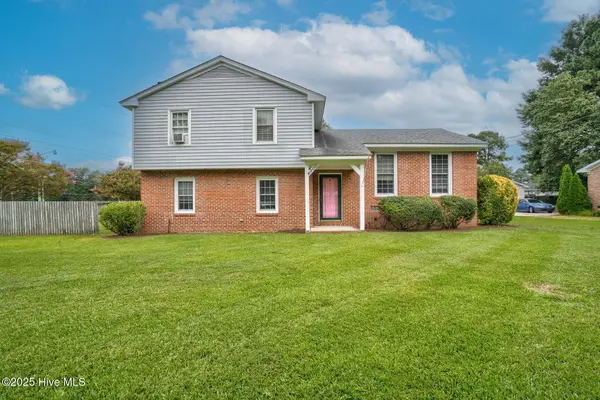 $275,000Active4 beds 3 baths2,094 sq. ft.
$275,000Active4 beds 3 baths2,094 sq. ft.4800 Crape Myrtle Street, Battleboro, NC 27809
MLS# 100525092Listed by: NEW PROPERTY GROUP, INC. - New
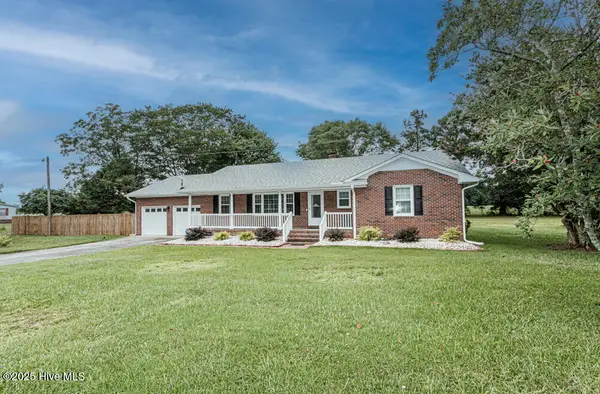 $255,000Active3 beds 2 baths1,542 sq. ft.
$255,000Active3 beds 2 baths1,542 sq. ft.107 Green Acres Lane, Battleboro, NC 27809
MLS# 100523934Listed by: TRUE LOCAL REALTY  $1,150,000Active84 Acres
$1,150,000Active84 Acres00 N Browntown Road, Battleboro, NC 27809
MLS# 100522289Listed by: EXP REALTY LLC - C $519,900Active3 beds 3 baths2,797 sq. ft.
$519,900Active3 beds 3 baths2,797 sq. ft.2396 Heartland Road, Battleboro, NC 27809
MLS# 100521661Listed by: COLDWELL BANKER ALLIED REAL ES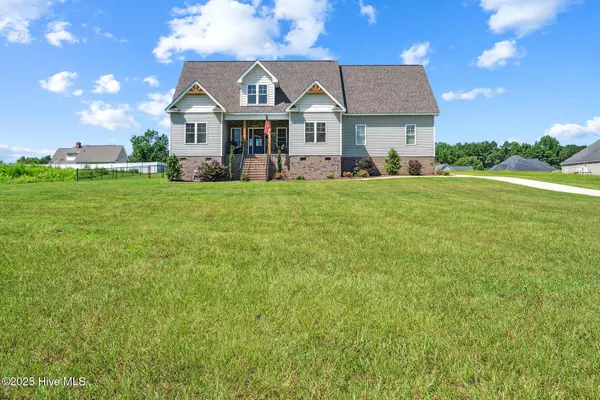 $465,000Active3 beds 2 baths1,896 sq. ft.
$465,000Active3 beds 2 baths1,896 sq. ft.4367 N Browntown Road, Battleboro, NC 27809
MLS# 100520918Listed by: EXP REALTY LLC - C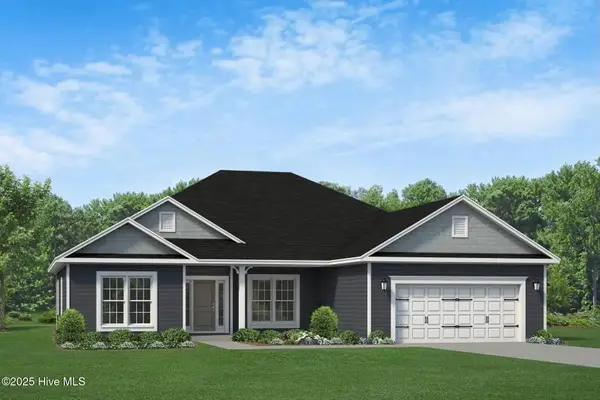 $377,400Active4 beds 3 baths2,140 sq. ft.
$377,400Active4 beds 3 baths2,140 sq. ft.4979 Trident Maple Court #Lot 18, Battleboro, NC 27809
MLS# 100519302Listed by: ADAMS HOMES REALTY NC, INC. $484,000Active3 beds 3 baths2,150 sq. ft.
$484,000Active3 beds 3 baths2,150 sq. ft.2379 Heartland Road, Battleboro, NC 27809
MLS# 100518539Listed by: CAROLINA HOMELAND PARTNERS LLC $250,000Active25 Acres
$250,000Active25 Acres000 Wollett Mill, Battleboro, NC 27809
MLS# 100518541Listed by: RIGHT REALTY GROUP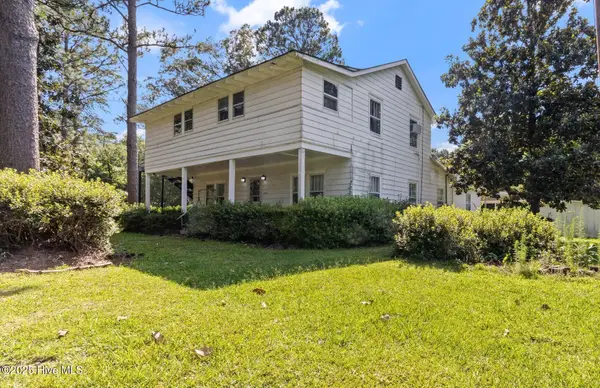 $225,000Active3 beds 2 baths2,517 sq. ft.
$225,000Active3 beds 2 baths2,517 sq. ft.4232 Old Battleboro Road, Battleboro, NC 27809
MLS# 100517715Listed by: FATHOM REALTY NC LLC $401,600Active4 beds 3 baths2,700 sq. ft.
$401,600Active4 beds 3 baths2,700 sq. ft.5677 Red Oak Battleboro Road #Lot 3, Battleboro, NC 27809
MLS# 100517583Listed by: ADAMS HOMES REALTY NC, INC.
