4980 Shepherds Way Drive, Battleboro, NC 27809
Local realty services provided by:ERA Strother Real Estate
4980 Shepherds Way Drive,Battleboro, NC 27809
$424,900
- 3 Beds
- 3 Baths
- 2,329 sq. ft.
- Single family
- Active
Listed by: kimberly a. hoff
Office: boone, hill, allen & ricks
MLS#:100541725
Source:NC_CCAR
Price summary
- Price:$424,900
- Price per sq. ft.:$182.44
About this home
Your Dream Home Awaits! Let's get you in your new home for the New Year. Step into this immaculate 3-bedroom, 2.5-bath home with a bonus room, that truly checks all the boxes:
Over sized 2-car garage for all your storage needs
Screened-in back porch perfect for relaxing evenings
Wired workshop ready for projects and hobbies
Updated kitchen with granite countertops
Recently refinished hardwood floors throughout
Beautiful crown molding, vaulted ceiling, trey ceiling in the master bedroom, the list goes on and on.
Newer roof for peace of mind
This has all the bells and whistles you have been wanting in your next home with no city taxes and power provided by Duke Energy
Conveniently located just minutes from I-95 and Hwy 64, you'll enjoy easy access to shopping, dining, and everyday necessities without sacrificing the comfort of country living
Call today to schedule your showing.
Contact an agent
Home facts
- Year built:2003
- Listing ID #:100541725
- Added:96 day(s) ago
- Updated:February 22, 2026 at 11:14 AM
Rooms and interior
- Bedrooms:3
- Total bathrooms:3
- Full bathrooms:2
- Half bathrooms:1
- Living area:2,329 sq. ft.
Heating and cooling
- Cooling:Central Air
- Heating:Electric, Fireplace(s), Heat Pump, Heating
Structure and exterior
- Roof:Shingle
- Year built:2003
- Building area:2,329 sq. ft.
- Lot area:0.69 Acres
Schools
- High school:Northern Nash
- Middle school:Red Oak
- Elementary school:Red Oak/Swift Creek
Utilities
- Water:Water Connected
Finances and disclosures
- Price:$424,900
- Price per sq. ft.:$182.44
New listings near 4980 Shepherds Way Drive
- New
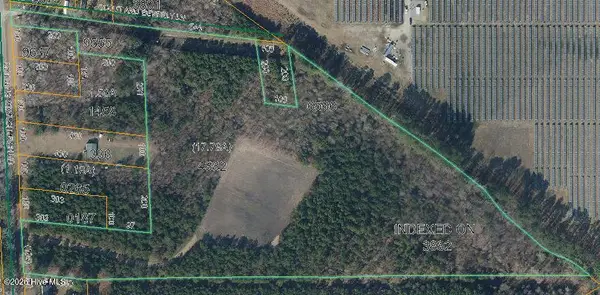 $250,000Active17.45 Acres
$250,000Active17.45 Acres0 Morning Star Church Road, Battleboro, NC 27809
MLS# 100555591Listed by: MOOREFIELD REAL ESTATE LLC - New
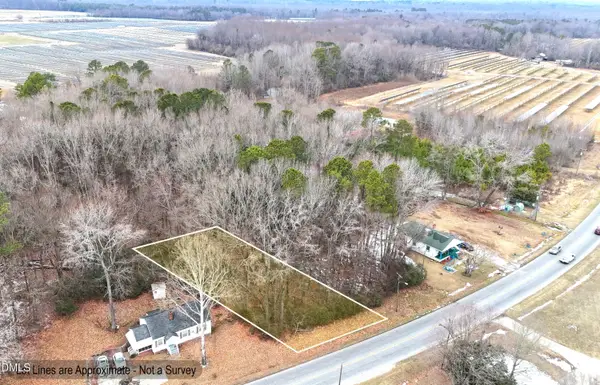 $32,900Active0.5 Acres
$32,900Active0.5 Acres0 N U.s. 301, Rocky Mount, NC 27804
MLS# 10146576Listed by: COLLECTIVE REALTY LLC  $34,500Active1.04 Acres
$34,500Active1.04 AcresLot 2 N Browntown Road, Battleboro, NC 27809
MLS# 100553590Listed by: EXP REALTY LLC - C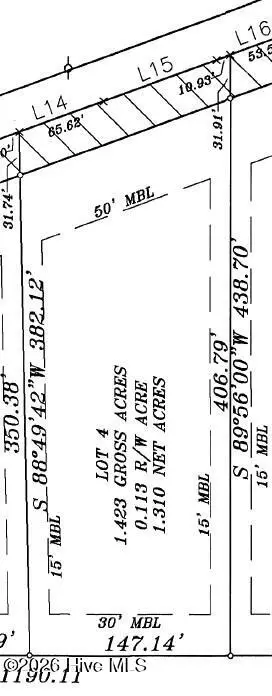 $39,500Active1.42 Acres
$39,500Active1.42 AcresLot 4 N Browntown Road, Battleboro, NC 27809
MLS# 100553610Listed by: EXP REALTY LLC - C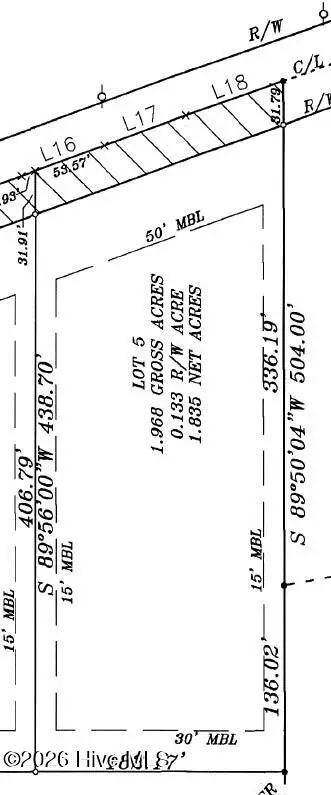 $49,500Active1.98 Acres
$49,500Active1.98 AcresLot 5 N Browntown Road, Battleboro, NC 27809
MLS# 100553613Listed by: EXP REALTY LLC - C $49,500Active1.98 Acres
$49,500Active1.98 AcresLot 1 N Browntown Road, Battleboro, NC 27809
MLS# 100553571Listed by: EXP REALTY LLC - C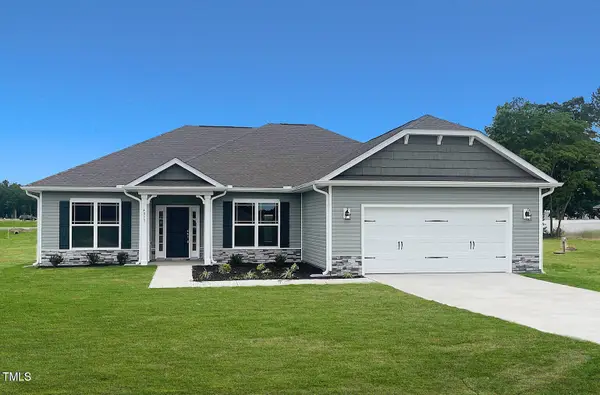 $361,920Active3 beds 2 baths1,826 sq. ft.
$361,920Active3 beds 2 baths1,826 sq. ft.5016 Trident Maple Court #Lot 12, Battleboro, NC 27809
MLS# 10144629Listed by: ADAMS HOMES REALTY- NC INC- Coming Soon
 $425,000Coming Soon3 beds 2 baths
$425,000Coming Soon3 beds 2 baths3738 Red Oak Battleboro Road, Battleboro, NC 27809
MLS# 10144501Listed by: ANCHORED REALTY SERVICES LLC  $695,000Active54.75 Acres
$695,000Active54.75 Acres0 N Browntown North Road, Battleboro, NC 27809
MLS# 100552478Listed by: DISTINCT PROPERTIES OF SC, LLC $209,000Active3 beds 2 baths1,220 sq. ft.
$209,000Active3 beds 2 baths1,220 sq. ft.211 Viverette Avenue, Battleboro, NC 27809
MLS# 10143972Listed by: THE OCEAN GROUP

