5044 Golden Willow Drive, Battleboro, NC 27809
Local realty services provided by:ERA Strother Real Estate
Listed by: susan ayers
Office: homezu
MLS#:100537936
Source:NC_CCAR
Price summary
- Price:$364,000
- Price per sq. ft.:$151.54
About this home
Motivated Seller!!! Bring us an offer!!!! Great location .... Nash County .... No City Taxes Beautiful better than new Ranch Style Home with 4 BR and 2 1/2 baths. Located in the highly sought after Magnolia Estates Subdivision. Blinds on all windows and mature established landscaping. Nestled on just over 1/2 acre (no back door neighbors), this property offers the perfect blend of country living with modern amenities. As you step inside, you are welcomed by a bright, open foyer that leads into the spacious, open concept living. Home has formal and casual dining areas. Great Room has lots of lighting, ceiling fan and gas logs fireplace. The spacious gourmet Kitchen is a chef's dream featuring stainless steel appliances, granite countertops, and a generous island that provides ample space for meal preparation and casual dining. Kitchen also has self closing cabinets and a walk-in pantry. All kitchen appliances will convey with the home (including the washer and dryer). The primary bedroom suite is a true retreat, offering a large walk-in closet and en-suite bathroom with dual vanities and a large tiled shower. Three additional well sized bedrooms share a beautifully designed full bathroom. Step outside to the expansive backyard, ideal for entertaining, featuring a covered patio area perfect for outdoor dining and relaxation. The attached 2 car garage offers additional storage space and convenient access to the home. Located just minutes from shopping, parks, top-rated schools in Red Oak, and major highways I-95 and US 64, this home combines convenience with comfort.
Contact an agent
Home facts
- Year built:2023
- Listing ID #:100537936
- Added:406 day(s) ago
- Updated:February 10, 2026 at 08:53 AM
Rooms and interior
- Bedrooms:4
- Total bathrooms:3
- Full bathrooms:2
- Half bathrooms:1
- Living area:2,402 sq. ft.
Heating and cooling
- Cooling:Heat Pump
- Heating:Electric, Fireplace(s), Heat Pump, Heating, Propane
Structure and exterior
- Roof:Architectural Shingle
- Year built:2023
- Building area:2,402 sq. ft.
- Lot area:0.55 Acres
Schools
- High school:Northern Nash
- Middle school:Red Oak
- Elementary school:Red Oak
Utilities
- Water:Water Connected
Finances and disclosures
- Price:$364,000
- Price per sq. ft.:$151.54
New listings near 5044 Golden Willow Drive
- New
 $34,500Active1.04 Acres
$34,500Active1.04 AcresLot 2 N Browntown Road, Battleboro, NC 27809
MLS# 100553590Listed by: EXP REALTY LLC - C - New
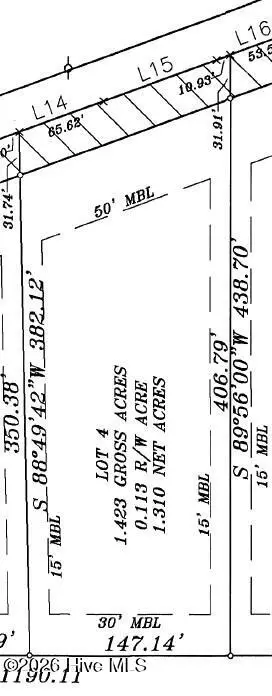 $39,500Active1.42 Acres
$39,500Active1.42 AcresLot 4 N Browntown Road, Battleboro, NC 27809
MLS# 100553610Listed by: EXP REALTY LLC - C - New
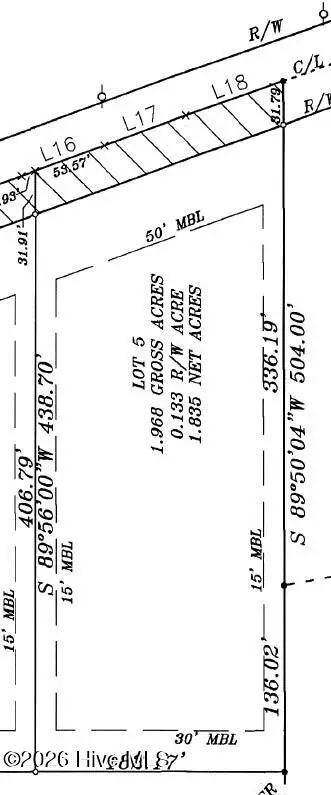 $49,500Active1.98 Acres
$49,500Active1.98 AcresLot 5 N Browntown Road, Battleboro, NC 27809
MLS# 100553613Listed by: EXP REALTY LLC - C - New
 $49,500Active1.98 Acres
$49,500Active1.98 AcresLot 1 N Browntown Road, Battleboro, NC 27809
MLS# 100553571Listed by: EXP REALTY LLC - C - Open Sat, 11am to 5pmNew
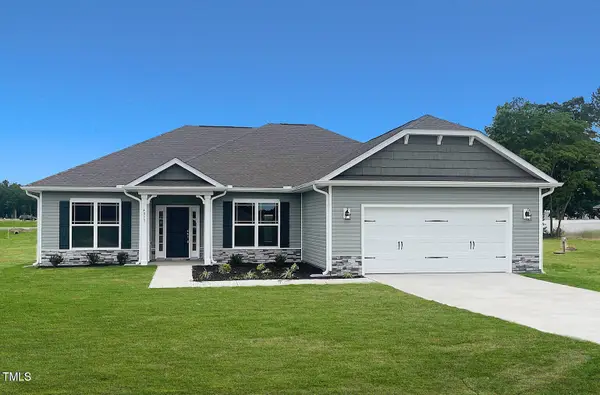 $361,920Active3 beds 2 baths1,826 sq. ft.
$361,920Active3 beds 2 baths1,826 sq. ft.5016 Trident Maple Court #Lot 12, Battleboro, NC 27809
MLS# 10144629Listed by: ADAMS HOMES REALTY- NC INC - Coming Soon
 $425,000Coming Soon3 beds 2 baths
$425,000Coming Soon3 beds 2 baths3738 Red Oak Battleboro Road, Battleboro, NC 27809
MLS# 10144501Listed by: ANCHORED REALTY SERVICES LLC - New
 $695,000Active54.75 Acres
$695,000Active54.75 Acres0 N Browntown North Road, Battleboro, NC 27809
MLS# 100552478Listed by: DISTINCT PROPERTIES OF SC, LLC  $209,000Active3 beds 2 baths1,220 sq. ft.
$209,000Active3 beds 2 baths1,220 sq. ft.211 Viverette Avenue, Battleboro, NC 27809
MLS# 10143972Listed by: THE OCEAN GROUP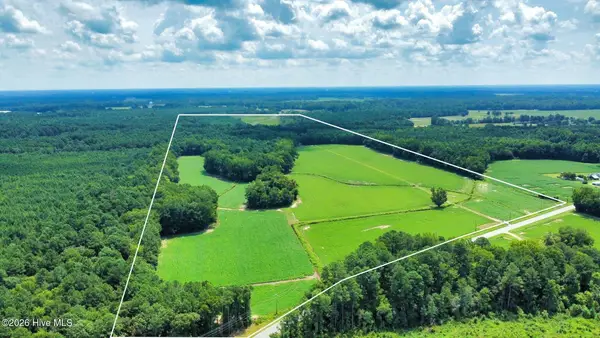 $898,500Active86 Acres
$898,500Active86 Acres00 N Browntown Road, Battleboro, NC 27809
MLS# 100551063Listed by: EXP REALTY LLC - C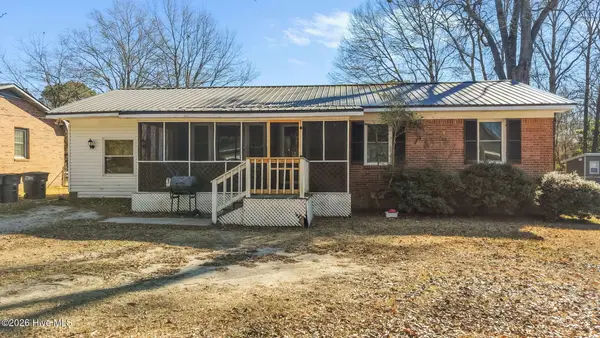 $130,000Active3 beds 1 baths1,015 sq. ft.
$130,000Active3 beds 1 baths1,015 sq. ft.5125 Gainor Avenue, Battleboro, NC 27809
MLS# 100550169Listed by: FOOTE REAL ESTATE LLC

