5061 Golden Willow Drive #Lot 7, Battleboro, NC 27809
Local realty services provided by:ERA Parrish Realty Legacy Group

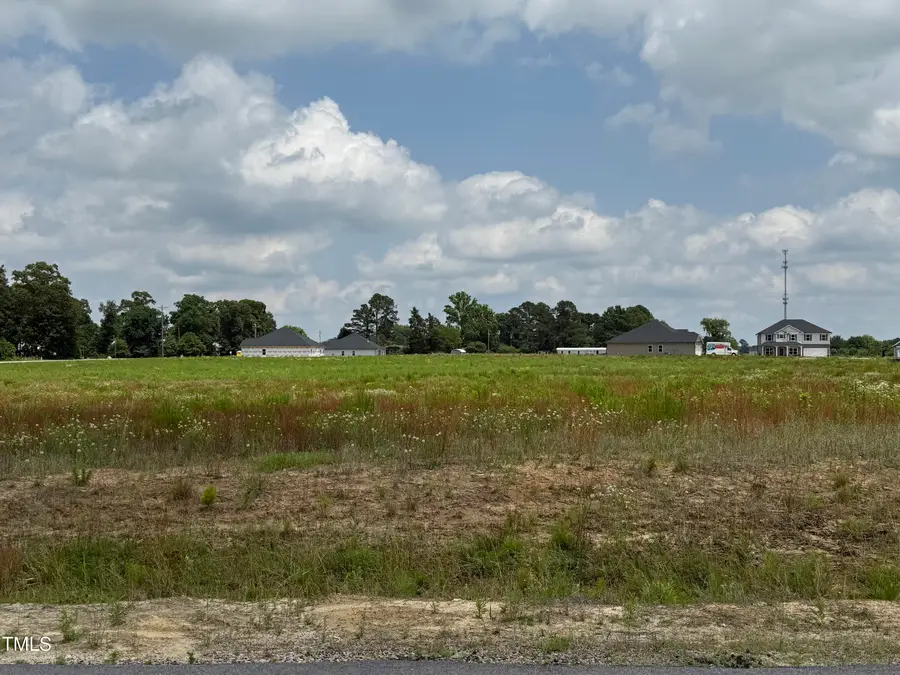

5061 Golden Willow Drive #Lot 7,Battleboro, NC 27809
$395,500
- 4 Beds
- 3 Baths
- 2,620 sq. ft.
- Single family
- Pending
Listed by:tawan muriel davis-sherrod
Office:adams homes realty- nc inc
MLS#:10097302
Source:RD
Price summary
- Price:$395,500
- Price per sq. ft.:$150.95
- Monthly HOA dues:$20.83
About this home
Model Home Hours: Mon-Sat 11am-6pm, Sun 1pm-6pm. Walk-Ins Welcome! HOME TO BE BUILT. Get ready to be wowed by this gorgeous home! Step inside and discover a formal dining area featuring chair rail with shadow box and crown molding that sets the stage for elegant gatherings in an open-concept layout featuring 4 spacious bedrooms and 3 full bathrooms. The heart of the home is the open spacious eat-in kitchen showcasing an oversized island, perfect for casual meals and entertaining. Two pantries ensure ample storage, while a dedicated laundry room adds convenience to daily routines. Your primary bedroom is a sanctuary with a tray ceiling, offering plenty of room for a king-size bed and more. It boasts a large walk-in closet and a luxurious primary bathroom, creating the ultimate retreat within your own home. Enjoy the outdoors with covered porches at both the front and rear. Builder Incentives - Up to 5K FLEX CASH to be used toward rate buy down. Only $1,000 builder deposit due at contract signing. Builder to pay closing costs with use of preferred lender
Contact an agent
Home facts
- Year built:2025
- Listing Id #:10097302
- Added:86 day(s) ago
- Updated:August 05, 2025 at 07:27 AM
Rooms and interior
- Bedrooms:4
- Total bathrooms:3
- Full bathrooms:3
- Living area:2,620 sq. ft.
Heating and cooling
- Cooling:Ceiling Fan(s), Central Air
- Heating:Central, Fireplace(s)
Structure and exterior
- Roof:Shingle
- Year built:2025
- Building area:2,620 sq. ft.
- Lot area:0.54 Acres
Schools
- High school:Nash - Northern Nash
- Middle school:Nash - Red Oak
- Elementary school:Nash - Red Oak
Utilities
- Water:Public, Water Connected
- Sewer:Septic Tank
Finances and disclosures
- Price:$395,500
- Price per sq. ft.:$150.95
- Tax amount:$264
New listings near 5061 Golden Willow Drive #Lot 7
- New
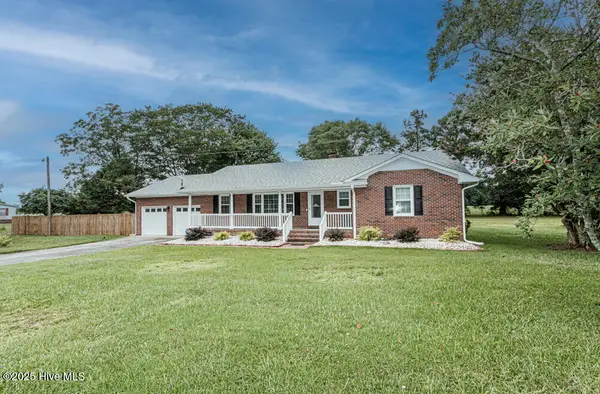 $255,000Active3 beds 2 baths1,542 sq. ft.
$255,000Active3 beds 2 baths1,542 sq. ft.107 Green Acres Lane, Battleboro, NC 27809
MLS# 100523934Listed by: TRUE LOCAL REALTY  $1,150,000Active84 Acres
$1,150,000Active84 Acres00 N Browntown Road, Battleboro, NC 27809
MLS# 100522289Listed by: EXP REALTY LLC - C $519,900Active3 beds 3 baths2,797 sq. ft.
$519,900Active3 beds 3 baths2,797 sq. ft.2396 Heartland Road, Battleboro, NC 27809
MLS# 100521661Listed by: COLDWELL BANKER ALLIED REAL ES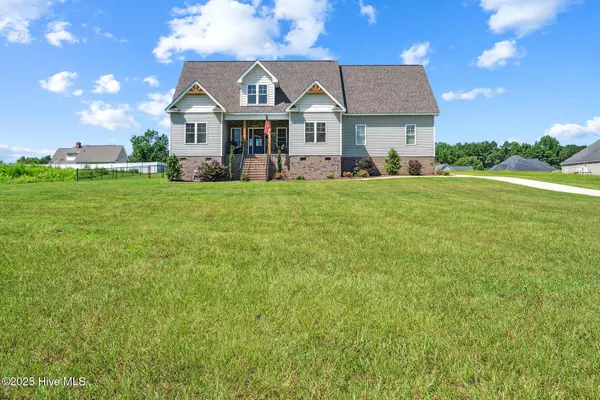 $465,000Active3 beds 2 baths1,896 sq. ft.
$465,000Active3 beds 2 baths1,896 sq. ft.4367 N Browntown Road, Battleboro, NC 27809
MLS# 100520918Listed by: EXP REALTY LLC - C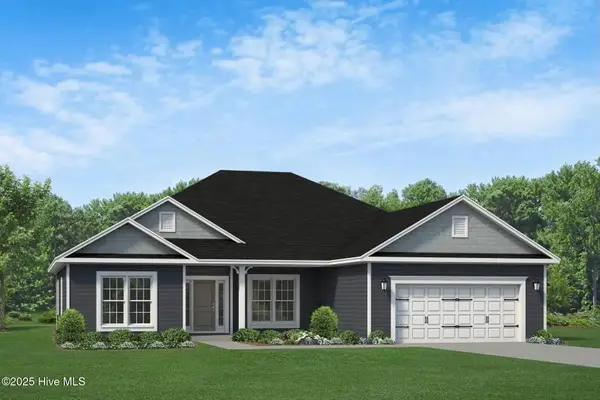 $377,400Active4 beds 3 baths2,140 sq. ft.
$377,400Active4 beds 3 baths2,140 sq. ft.4979 Trident Maple Court #Lot 18, Battleboro, NC 27809
MLS# 100519302Listed by: ADAMS HOMES REALTY NC, INC. $250,000Active25 Acres
$250,000Active25 Acres000 Wollett Mill, Battleboro, NC 27809
MLS# 100518541Listed by: RIGHT REALTY GROUP $484,000Active3 beds 3 baths2,150 sq. ft.
$484,000Active3 beds 3 baths2,150 sq. ft.2379 Heartland Road, Battleboro, NC 27809
MLS# 10108803Listed by: CAROLINA HOMELAND PARTNERS LLC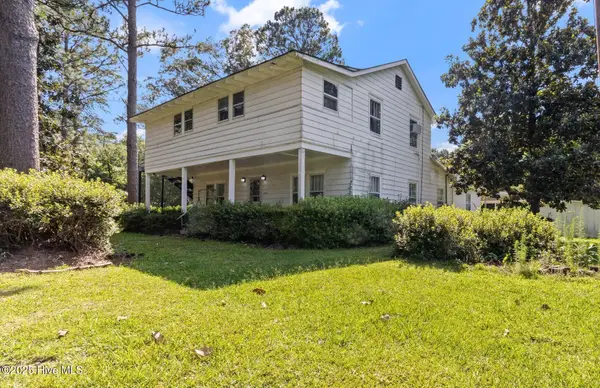 $225,000Active3 beds 2 baths2,517 sq. ft.
$225,000Active3 beds 2 baths2,517 sq. ft.4232 Old Battleboro Road, Battleboro, NC 27809
MLS# 100517715Listed by: FATHOM REALTY NC LLC $401,600Active4 beds 3 baths2,700 sq. ft.
$401,600Active4 beds 3 baths2,700 sq. ft.5677 Red Oak Battleboro Road #Lot 3, Battleboro, NC 27809
MLS# 100517583Listed by: ADAMS HOMES REALTY NC, INC. $187,000Active3 beds 1 baths1,134 sq. ft.
$187,000Active3 beds 1 baths1,134 sq. ft.121 Walter Drive, Battleboro, NC 27809
MLS# 100514727Listed by: ADDISON INSURANCE & REALTY CO.
