100 Olde Towne Yacht Club Road #Unit 512, Beaufort, NC 28516
Local realty services provided by:ERA Strother Real Estate
100 Olde Towne Yacht Club Road #Unit 512,Beaufort, NC 28516
$670,000
- 3 Beds
- 2 Baths
- 1,436 sq. ft.
- Condominium
- Active
Listed by: mary cheatham king real estate team
Office: keller williams crystal coast
MLS#:100491262
Source:NC_CCAR
Price summary
- Price:$670,000
- Price per sq. ft.:$466.57
About this home
Fifth floor, three-bedroom, two-bath condo available in Olde Town Yacht Club with private balcony offering breathtaking water views! The kitchen features solid surface counters, island and stainless steel appliances, which seamlessly opens to the dining area with a built-in buffet. The expansive living area opens directly to the waterfront balcony, which is also shared by the primary suite, offering stunning views to watch the boats drift by. The additional guest bedrooms, full bath and laundry are positioned at the front of the condo, ensuring privacy and comfort. Offered with furnishings present.
Amenities at Olde Towne Yacht Club include: an outdoor swimming pool, hot tub, grilling areas overlooking the marina, an owners' lounge and clubhouse with a kitchen for parties, an exercise room, a workout room and sauna. There is covered and open parking available with no assigned spots. Pack a bag and head to the Crystal Coast to move in and enjoy the Island life! Notes about the address: Olde Towne Yacht Club is located within the city limits of Morehead City for tax purposes and zoning. The USPS mailing address for this project is Beaufort and the school system is Beaufort.
Contact an agent
Home facts
- Year built:2004
- Listing ID #:100491262
- Added:306 day(s) ago
- Updated:December 31, 2025 at 11:20 AM
Rooms and interior
- Bedrooms:3
- Total bathrooms:2
- Full bathrooms:2
- Living area:1,436 sq. ft.
Heating and cooling
- Cooling:Heat Pump
- Heating:Electric, Heat Pump, Heating
Structure and exterior
- Roof:Tile
- Year built:2004
- Building area:1,436 sq. ft.
Schools
- High school:East Carteret
- Middle school:Beaufort
- Elementary school:Beaufort
Finances and disclosures
- Price:$670,000
- Price per sq. ft.:$466.57
New listings near 100 Olde Towne Yacht Club Road #Unit 512
- New
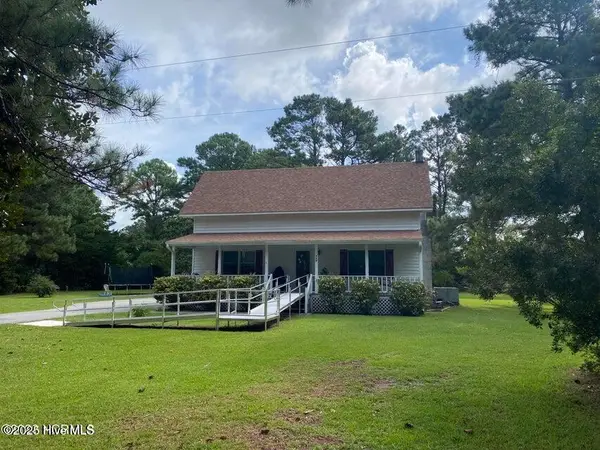 $348,950Active3 beds 2 baths2,150 sq. ft.
$348,950Active3 beds 2 baths2,150 sq. ft.166 Lake Road, Beaufort, NC 28516
MLS# 100546845Listed by: RE/MAX OCEAN PROPERTIES - New
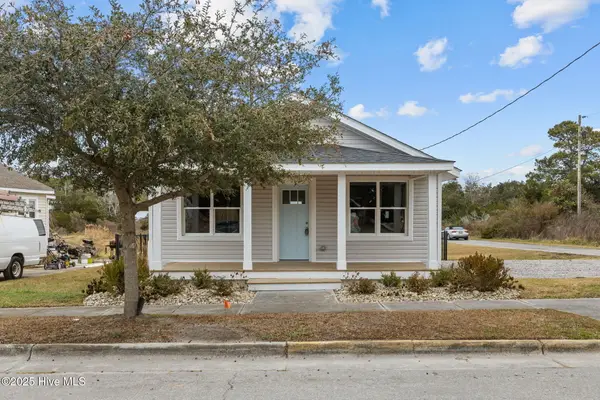 $497,500Active2 beds 1 baths845 sq. ft.
$497,500Active2 beds 1 baths845 sq. ft.613 Mulberry Street, Beaufort, NC 28516
MLS# 100546700Listed by: RE/MAX OCEAN PROPERTIES 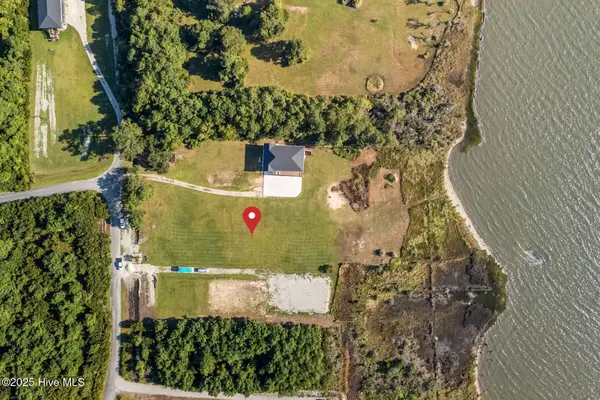 $207,500Pending2.02 Acres
$207,500Pending2.02 Acres207 Willet Drive, Beaufort, NC 28516
MLS# 100546663Listed by: KELLER WILLIAMS CRYSTAL COAST- New
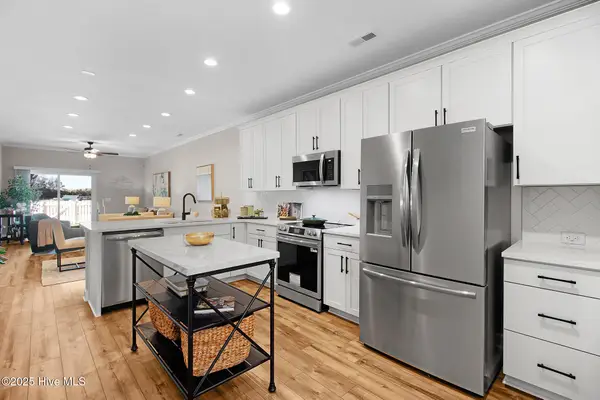 $377,400Active3 beds 3 baths1,984 sq. ft.
$377,400Active3 beds 3 baths1,984 sq. ft.225 Cline Way #Unit 102, 1809 Live Oak, Beaufort, NC 28516
MLS# 100546599Listed by: KELLER WILLIAMS CRYSTAL COAST - New
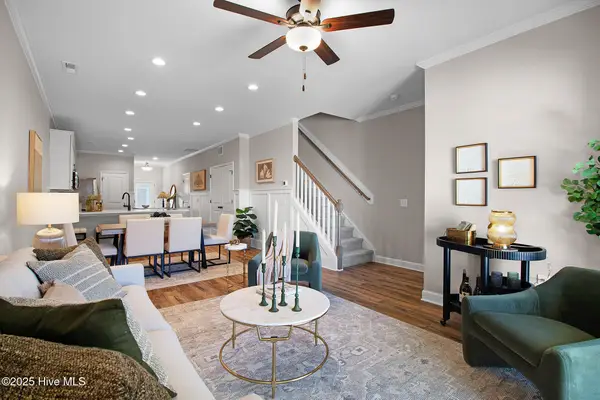 $377,400Active3 beds 3 baths1,984 sq. ft.
$377,400Active3 beds 3 baths1,984 sq. ft.227 Cline Way #Unit 103, 1809 Live Oak, Beaufort, NC 28516
MLS# 100546600Listed by: KELLER WILLIAMS CRYSTAL COAST - New
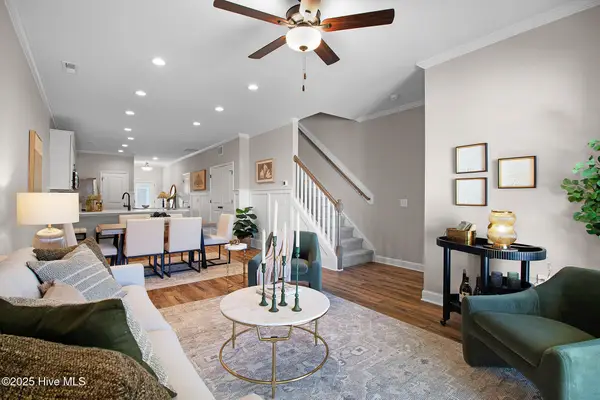 $399,900Active3 beds 3 baths1,984 sq. ft.
$399,900Active3 beds 3 baths1,984 sq. ft.239 Cline Way #Unit 109, 1809 Live Oak, Beaufort, NC 28516
MLS# 100546601Listed by: KELLER WILLIAMS CRYSTAL COAST - New
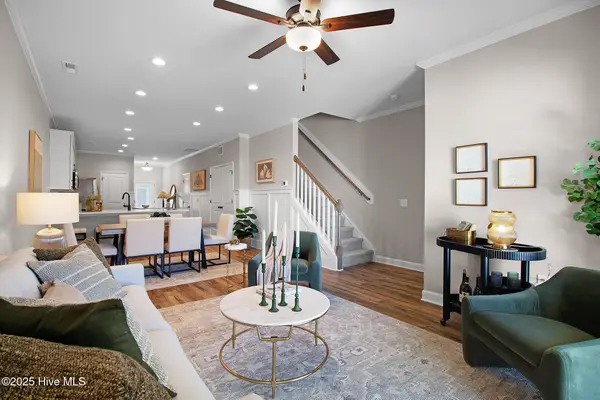 $389,900Active3 beds 3 baths1,984 sq. ft.
$389,900Active3 beds 3 baths1,984 sq. ft.247 Cline Way #Unit 113, 1809 Live Oak, Beaufort, NC 28516
MLS# 100546602Listed by: KELLER WILLIAMS CRYSTAL COAST - New
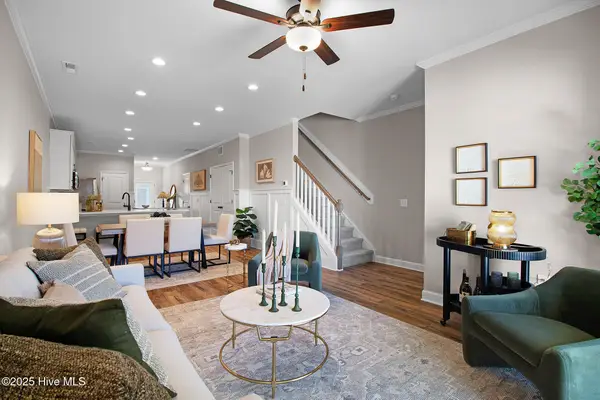 $377,400Active3 beds 3 baths1,984 sq. ft.
$377,400Active3 beds 3 baths1,984 sq. ft.249 Cline Way #Unit 114, 1809 Live Oak, Beaufort, NC 28516
MLS# 100546603Listed by: KELLER WILLIAMS CRYSTAL COAST - New
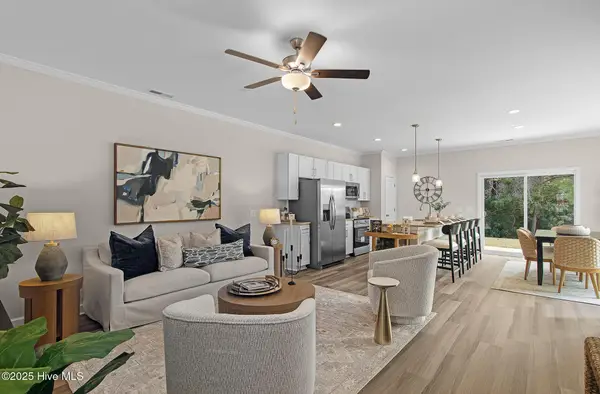 $354,900Active3 beds 3 baths1,658 sq. ft.
$354,900Active3 beds 3 baths1,658 sq. ft.224 Cline Way #Unit 133, 1809 Live Oak, Beaufort, NC 28516
MLS# 100546604Listed by: KELLER WILLIAMS CRYSTAL COAST - New
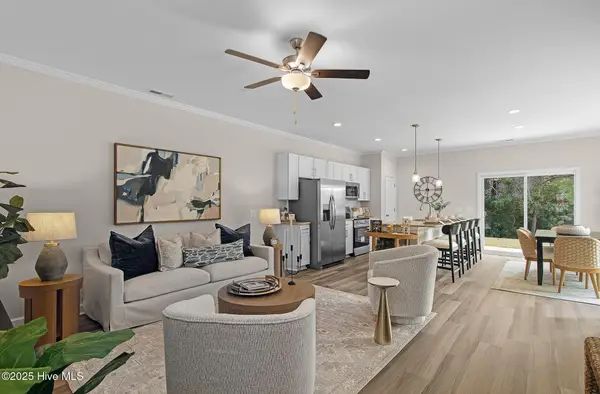 $354,900Active3 beds 3 baths1,658 sq. ft.
$354,900Active3 beds 3 baths1,658 sq. ft.222 Cline Way #Unit 134, 1809 Live Oak, Beaufort, NC 28516
MLS# 100546605Listed by: KELLER WILLIAMS CRYSTAL COAST
