111 Jade Street, Beaufort, NC 28516
Local realty services provided by:ERA Strother Real Estate
111 Jade Street,Beaufort, NC 28516
$619,000
- 3 Beds
- 3 Baths
- 2,280 sq. ft.
- Single family
- Active
Listed by: lauren roberts
Office: sandcastle realty
MLS#:100506164
Source:NC_CCAR
Price summary
- Price:$619,000
- Price per sq. ft.:$271.49
About this home
Spacious newly constructed home is ready for you! Located in a quiet waterfront neighborhood, this home has everything you could want.
Beginning on the ground floor is the huge 2 car garage with so much space for you water toys. There is also an enormous room for storage, a workshop, fishing gear or how about an indoor golf simulator. etc.
On the main level is the beautifully appointed kitchen featuring elegant granite counters, stainless steel appliances and tile backsplash. The dining area and living room provides plenty of space for entertaining or just hanging out with family or guests. With access to a large, covered porch, indoor/outdoor living is easy. There is plenty of room for a casual seating and dining. Just off of the kitchen and with an outside entrance, the laundry room is the drop zone and has cabinets and a sink, as well as a large pantry.
Throughout this home is durable but beautiful luxury vinyl flooring for a cohesive look.
Down the hall is the relaxing primary suite with 2 closets with built ins, access to the covered deck and private bath with 2 sinks, tiled shower with glass door and free-standing bathtub. Also on this floor are 2 more bright bedrooms with great closets and a hall bath.
Up the stairs to the 3rd level and you will be amazed by the large bonus room with a huge closet, a flex room that could be an office, craft room, computer room, etc. and a full bathroom.
Outside is a level yard, concrete driveway and plenty of elbow room.
Jade Point is a small waterfront community with large lots and is just 15 minutes to town and 5 minutes to public boat ramp. The community has a day dock to enjoy.
Don't miss out on this beautiful new home.
Come home to your coastal dream home and start making memories.
Contact an agent
Home facts
- Year built:2025
- Listing ID #:100506164
- Added:272 day(s) ago
- Updated:February 17, 2026 at 11:15 AM
Rooms and interior
- Bedrooms:3
- Total bathrooms:3
- Full bathrooms:3
- Living area:2,280 sq. ft.
Heating and cooling
- Cooling:Central Air, Heat Pump
- Heating:Electric, Forced Air, Heat Pump, Heating
Structure and exterior
- Roof:Shingle
- Year built:2025
- Building area:2,280 sq. ft.
- Lot area:0.53 Acres
Schools
- High school:East Carteret
- Middle school:Down East
- Elementary school:Harkers Island
Utilities
- Water:Well
Finances and disclosures
- Price:$619,000
- Price per sq. ft.:$271.49
New listings near 111 Jade Street
- New
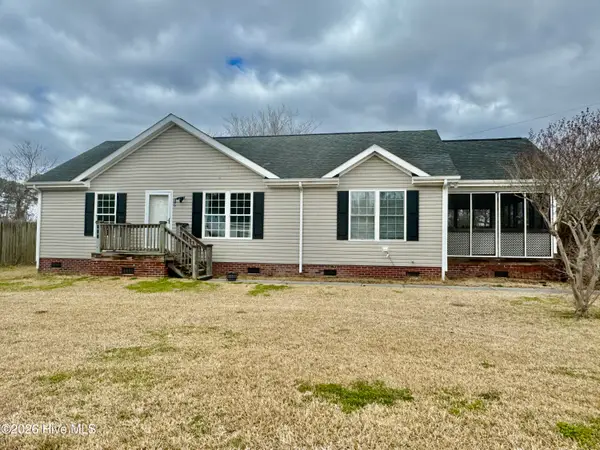 $375,000Active3 beds 2 baths1,344 sq. ft.
$375,000Active3 beds 2 baths1,344 sq. ft.102 Earl Avenue, Beaufort, NC 28516
MLS# 100554946Listed by: COLDWELL BANKER SEA COAST ADVANTAGE - New
 $565,000Active3 beds 3 baths1,640 sq. ft.
$565,000Active3 beds 3 baths1,640 sq. ft.105 Blue Bill Way, Beaufort, NC 28516
MLS# 100554075Listed by: EDDY MYERS REAL ESTATE - New
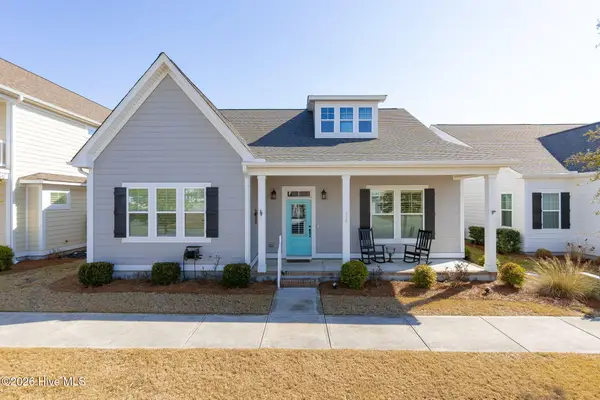 $675,000Active3 beds 2 baths2,065 sq. ft.
$675,000Active3 beds 2 baths2,065 sq. ft.138 Whimbrel Way, Beaufort, NC 28516
MLS# 100554041Listed by: COLDWELL BANKER SEA COAST AB - New
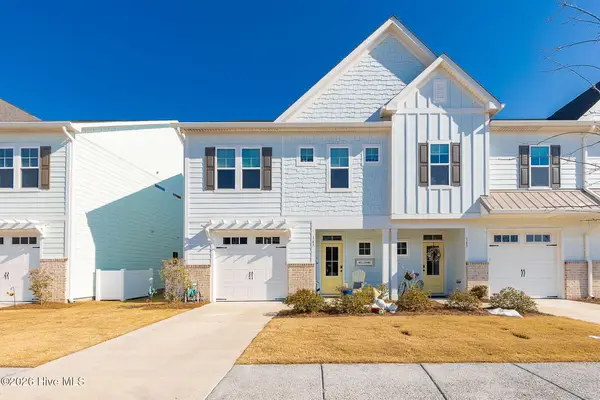 $525,000Active3 beds 3 baths1,902 sq. ft.
$525,000Active3 beds 3 baths1,902 sq. ft.163 Freedom Park Road, Beaufort, NC 28516
MLS# 100553916Listed by: RE/MAX HOMESTEAD SWANSBORO - New
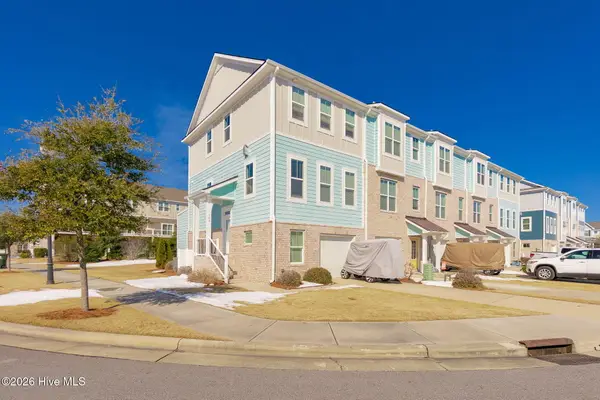 $464,500Active3 beds 4 baths1,535 sq. ft.
$464,500Active3 beds 4 baths1,535 sq. ft.123 Whimbrel Way, Beaufort, NC 28516
MLS# 100553812Listed by: COLDWELL BANKER SEA COAST AB - New
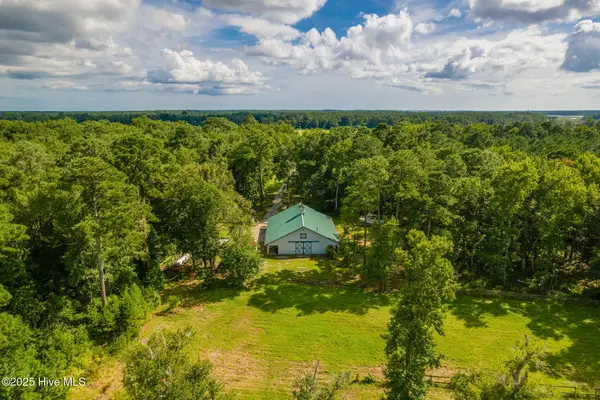 $574,900Active14.1 Acres
$574,900Active14.1 Acres820 Laurel Road, Beaufort, NC 28516
MLS# 100553443Listed by: KELLER WILLIAMS CRYSTAL COAST  $22,500Pending0.5 Acres
$22,500Pending0.5 Acres1194 Carolina 101, Beaufort, NC 28516
MLS# 100553336Listed by: CENTURY 21 ZAYTOUN RAINES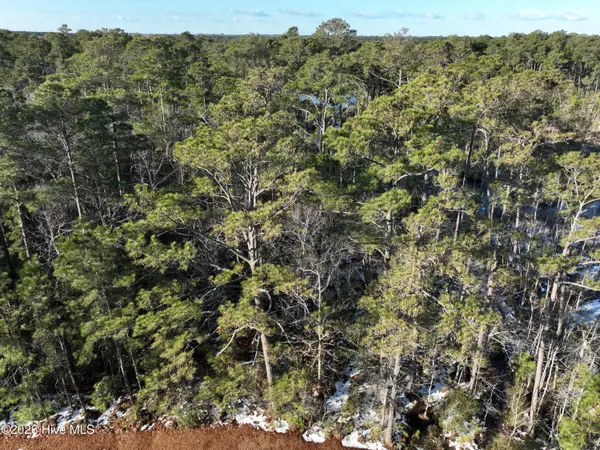 $29,900Pending3.67 Acres
$29,900Pending3.67 Acres433 Sandy Point Drive, Beaufort, NC 28516
MLS# 100553317Listed by: NAVIGATE REALTY - JACKSONVILLE- New
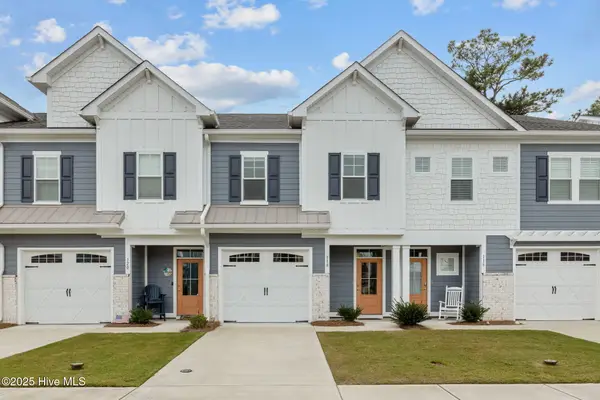 $445,000Active3 beds 3 baths1,579 sq. ft.
$445,000Active3 beds 3 baths1,579 sq. ft.118 Blue Bill Way, Beaufort, NC 28516
MLS# 100553272Listed by: TEAM STREAMLINE REAL ESTATE, LLC. - New
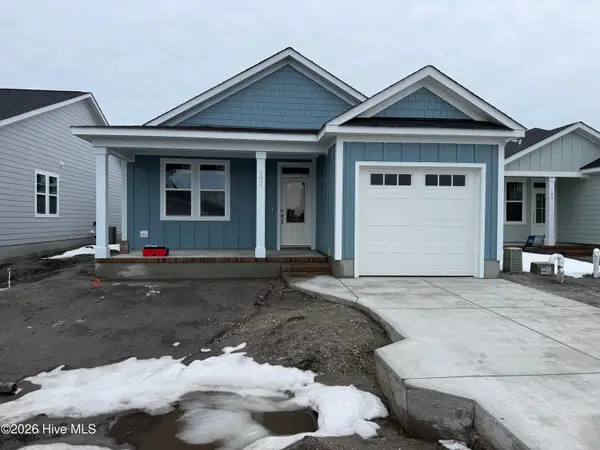 $429,900Active3 beds 2 baths1,468 sq. ft.
$429,900Active3 beds 2 baths1,468 sq. ft.103 Golden Finch Drive, Beaufort, NC 28516
MLS# 100553171Listed by: HTR COASTAL PROPERTIES

