112 Indian Trail, Beaufort, NC 28516
Local realty services provided by:ERA Strother Real Estate
112 Indian Trail,Beaufort, NC 28516
$909,900
- 3 Beds
- 3 Baths
- 2,811 sq. ft.
- Single family
- Active
Listed by: team judy k.
Office: htr coastal properties
MLS#:100478900
Source:NC_CCAR
Price summary
- Price:$909,900
- Price per sq. ft.:$323.69
About this home
Welcome to your dream home! This stunning home is nestled within an exclusive gated community in beautiful Beaufort, just off Hwy 101. The serene neighborhood offers 9 wooded lots, a charming community gathering area by the pond, and a covered gazebo for relaxing outdoors. Situated on an expansive 1.30-acre wooded lot, this home features a sprawling open-concept floor plan perfect for modern living. The large living room boasts a cozy gas log fireplace and elegant built-in shelving. The spacious kitchen is a chef's delight with a cooktop, wall oven, eat-at island, tile backsplash, large pantry, and gorgeous granite countertops. Enjoy meals in the large dining room, or retreat to the private 1st-floor study for work or relaxation. The 1st-floor primary suite is a true sanctuary with a luxurious bath. Upstairs, you'll find two additional bedrooms, a full bath, a versatile bonus room, and a loft area that's perfect for a home office, playroom, or lounge.bExperience the perfect blend of coastal charm and modern amenities in this one-of-a-kind home. Don't miss your chance to live in this exceptional community—schedule your private showing today!
Contact an agent
Home facts
- Year built:2024
- Listing ID #:100478900
- Added:437 day(s) ago
- Updated:February 16, 2026 at 11:13 AM
Rooms and interior
- Bedrooms:3
- Total bathrooms:3
- Full bathrooms:2
- Half bathrooms:1
- Living area:2,811 sq. ft.
Heating and cooling
- Cooling:Heat Pump
- Heating:Electric, Heat Pump, Heating
Structure and exterior
- Roof:Shingle
- Year built:2024
- Building area:2,811 sq. ft.
- Lot area:1.35 Acres
Schools
- High school:East Carteret
- Middle school:Beaufort
- Elementary school:Beaufort
Utilities
- Water:Water Connected, Well
Finances and disclosures
- Price:$909,900
- Price per sq. ft.:$323.69
New listings near 112 Indian Trail
- New
 $565,000Active3 beds 3 baths1,640 sq. ft.
$565,000Active3 beds 3 baths1,640 sq. ft.105 Blue Bill Way, Beaufort, NC 28516
MLS# 100554075Listed by: EDDY MYERS REAL ESTATE - New
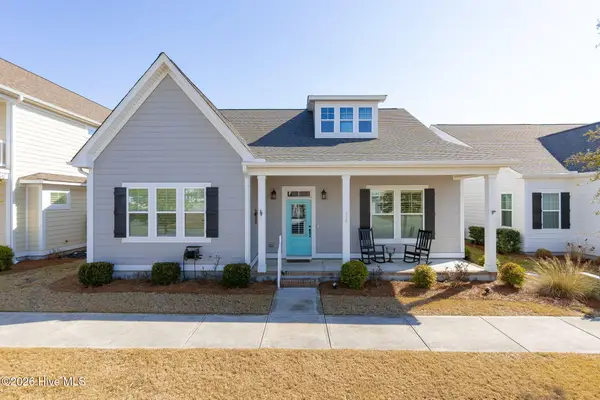 $675,000Active3 beds 2 baths2,065 sq. ft.
$675,000Active3 beds 2 baths2,065 sq. ft.138 Whimbrel Way, Beaufort, NC 28516
MLS# 100554041Listed by: COLDWELL BANKER SEA COAST AB - New
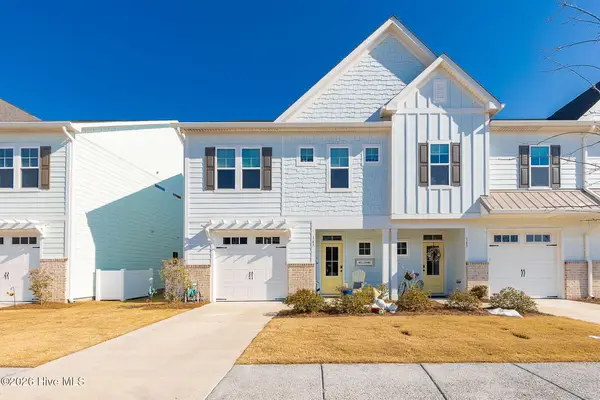 $525,000Active3 beds 3 baths1,902 sq. ft.
$525,000Active3 beds 3 baths1,902 sq. ft.163 Freedom Park Road, Beaufort, NC 28516
MLS# 100553916Listed by: RE/MAX HOMESTEAD SWANSBORO - New
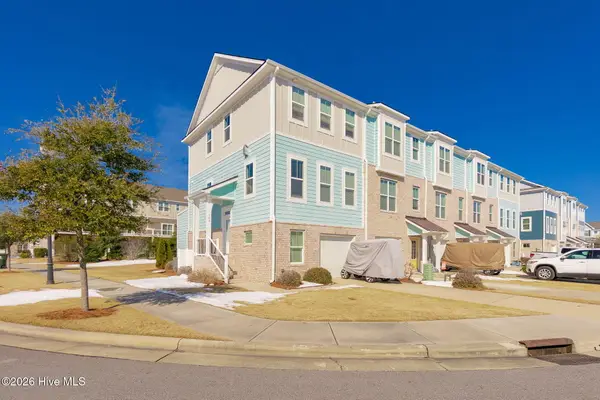 $464,500Active3 beds 4 baths1,535 sq. ft.
$464,500Active3 beds 4 baths1,535 sq. ft.123 Whimbrel Way, Beaufort, NC 28516
MLS# 100553812Listed by: COLDWELL BANKER SEA COAST AB - New
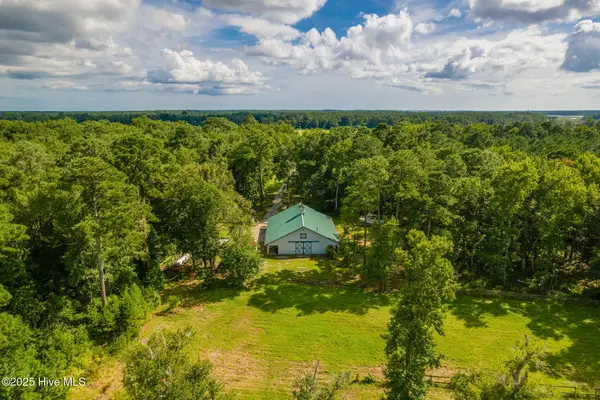 $574,900Active14.1 Acres
$574,900Active14.1 Acres820 Laurel Road, Beaufort, NC 28516
MLS# 100553443Listed by: KELLER WILLIAMS CRYSTAL COAST  $22,500Pending0.5 Acres
$22,500Pending0.5 Acres1194 Carolina 101, Beaufort, NC 28516
MLS# 100553336Listed by: CENTURY 21 ZAYTOUN RAINES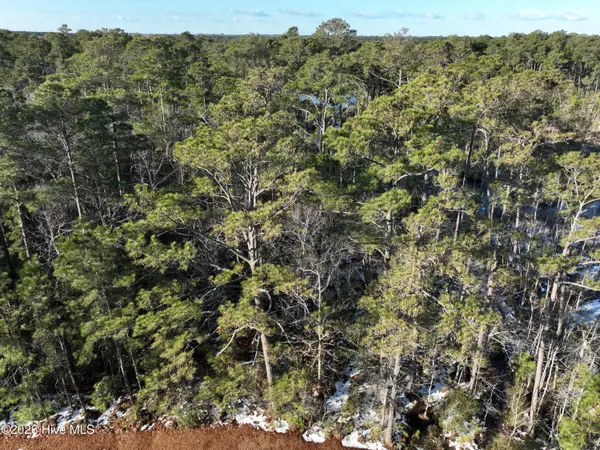 $29,900Pending3.67 Acres
$29,900Pending3.67 Acres433 Sandy Point Drive, Beaufort, NC 28516
MLS# 100553317Listed by: NAVIGATE REALTY - JACKSONVILLE- New
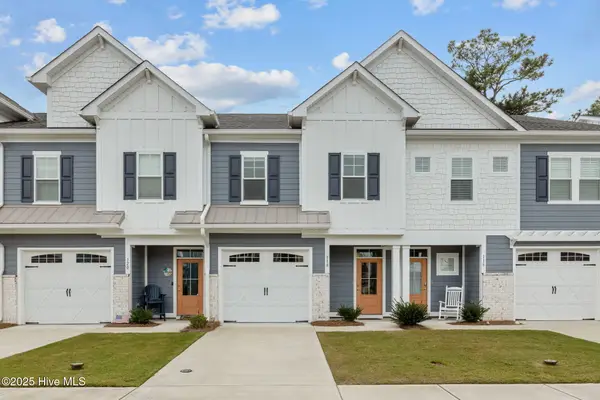 $445,000Active3 beds 3 baths1,579 sq. ft.
$445,000Active3 beds 3 baths1,579 sq. ft.118 Blue Bill Way, Beaufort, NC 28516
MLS# 100553272Listed by: TEAM STREAMLINE REAL ESTATE, LLC. - New
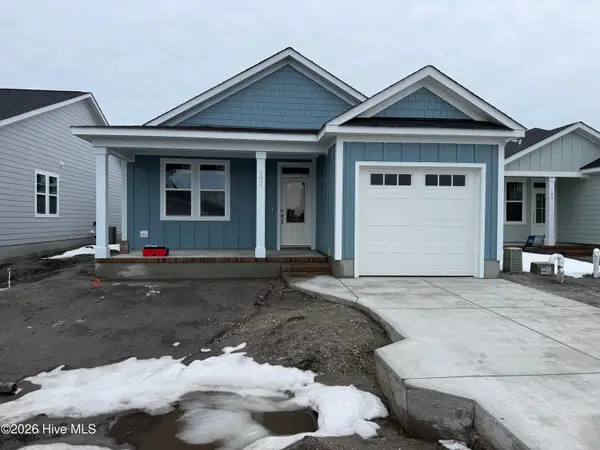 $429,900Active3 beds 2 baths1,468 sq. ft.
$429,900Active3 beds 2 baths1,468 sq. ft.103 Golden Finch Drive, Beaufort, NC 28516
MLS# 100553171Listed by: HTR COASTAL PROPERTIES - New
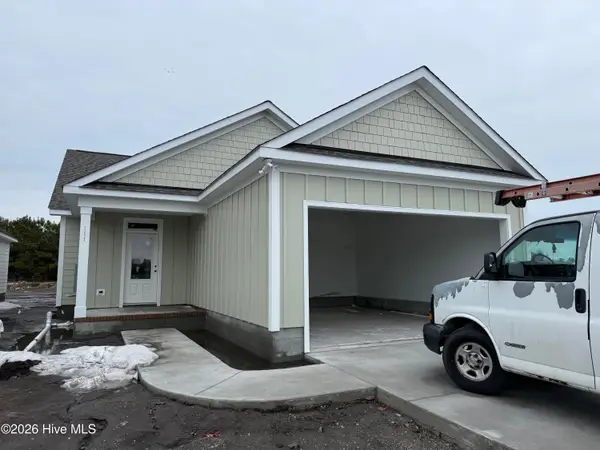 $439,900Active3 beds 2 baths1,475 sq. ft.
$439,900Active3 beds 2 baths1,475 sq. ft.111 Golden Finch Drive, Beaufort, NC 28516
MLS# 100553172Listed by: HTR COASTAL PROPERTIES

