160 Freedom Park Road, Beaufort, NC 28516
Local realty services provided by:ERA Strother Real Estate
160 Freedom Park Road,Beaufort, NC 28516
$609,900
- 4 Beds
- 3 Baths
- 2,030 sq. ft.
- Single family
- Active
Listed by: amy mcgilvary, team streamline real estate
Office: team streamline real estate, llc.
MLS#:100508309
Source:NC_CCAR
Price summary
- Price:$609,900
- Price per sq. ft.:$300.44
About this home
End of Year Incentive ***Builder is offering a $15,000 ''Use as You Choose'' upgrade credit if closed by end of 2025*** Quality-built home by an award-winning builder in Beau Coast West! The ever-so popular Creekland plan is now available! This 4 bedroom, 2.5 bath home does not disappoint and sells quickly. Currently being used as the on site model, the home will be turn-key before the new owner takes possession. Interior features include 9' ceilings, LVT throughout ground level, gas-log fireplace, and crown molding in common areas. Kitchen with granite countertops, stainless steel appliance package that includes electric range, refrigerator, dishwasher & microwave with a breakfast nook and separate dining area. The spacious primary bedroom features a walk-in-closet, ceiling fan, and vaulted ceiling. Beautiful primary bath w/double vanity and tiled walk-in shower. Living room w/ceiling fan and French door leading to a covered screened porch that backs up to a natural wooded buffer. Two car attached garage with epoxy flooring. Durable Hardie siding, fully sodded yard w/irrigation, and whole house gutters for added convenience. A Quality Builder's Warranty for peace of mind is included. Beau Coast West, is inspired by the coastal beauty of the Southern Outer Banks. There's truly something for everyone, including a stunning clubhouse and fitness center, a saltwater pool and splash pad and slide for unforgettable summers. With walking trails, and access to a phenomenal park nearby complete with a Dog Park. Beau Coast West offers coastal-inspired homes just a few blocks from Taylor's creek with a short golf-cart or bicycle ride to Historic Downtown Beaufort's award winning restaurants, quaint coffee shops, retail boutiques and local music venues! All of this plus low-maintenance living options that are designed for those looking to enjoy the coastal life and live like ''you're on vacation'' all the time! Call today to schedule a tour of this amazing opportunity.
Contact an agent
Home facts
- Year built:2023
- Listing ID #:100508309
- Added:224 day(s) ago
- Updated:December 31, 2025 at 11:20 AM
Rooms and interior
- Bedrooms:4
- Total bathrooms:3
- Full bathrooms:2
- Half bathrooms:1
- Living area:2,030 sq. ft.
Heating and cooling
- Cooling:Heat Pump, Zoned
- Heating:Electric, Heat Pump, Heating, Zoned
Structure and exterior
- Roof:Architectural Shingle
- Year built:2023
- Building area:2,030 sq. ft.
- Lot area:0.11 Acres
Schools
- High school:East Carteret
- Middle school:Beaufort
- Elementary school:Beaufort
Utilities
- Water:Water Connected
- Sewer:Sewer Connected
Finances and disclosures
- Price:$609,900
- Price per sq. ft.:$300.44
New listings near 160 Freedom Park Road
- New
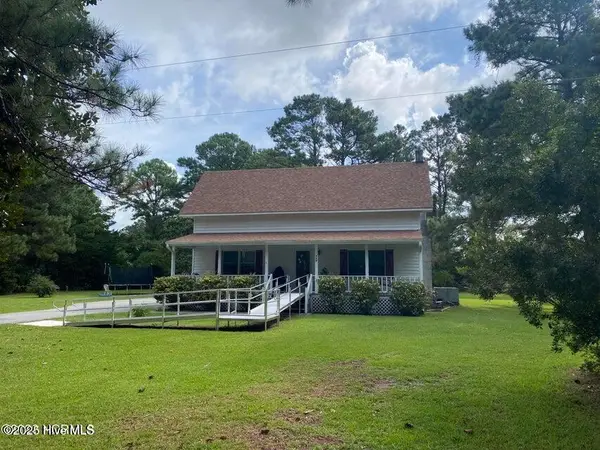 $348,950Active3 beds 2 baths2,150 sq. ft.
$348,950Active3 beds 2 baths2,150 sq. ft.166 Lake Road, Beaufort, NC 28516
MLS# 100546845Listed by: RE/MAX OCEAN PROPERTIES - New
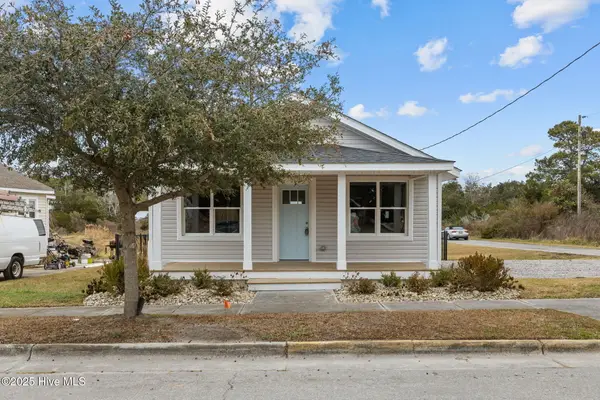 $497,500Active2 beds 1 baths845 sq. ft.
$497,500Active2 beds 1 baths845 sq. ft.613 Mulberry Street, Beaufort, NC 28516
MLS# 100546700Listed by: RE/MAX OCEAN PROPERTIES 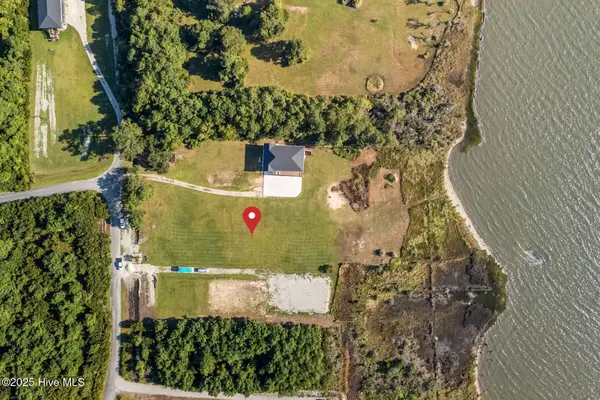 $207,500Pending2.02 Acres
$207,500Pending2.02 Acres207 Willet Drive, Beaufort, NC 28516
MLS# 100546663Listed by: KELLER WILLIAMS CRYSTAL COAST- New
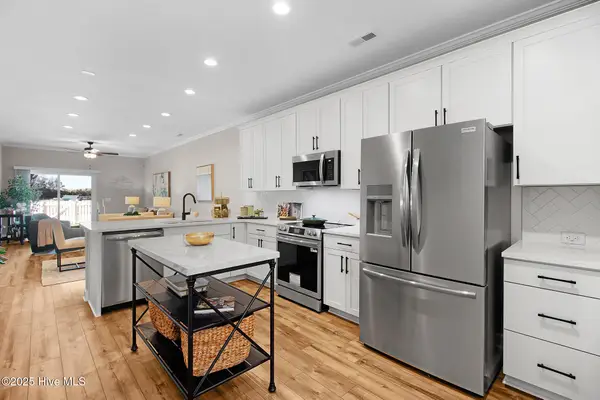 $377,400Active3 beds 3 baths1,984 sq. ft.
$377,400Active3 beds 3 baths1,984 sq. ft.225 Cline Way #Unit 102, 1809 Live Oak, Beaufort, NC 28516
MLS# 100546599Listed by: KELLER WILLIAMS CRYSTAL COAST - New
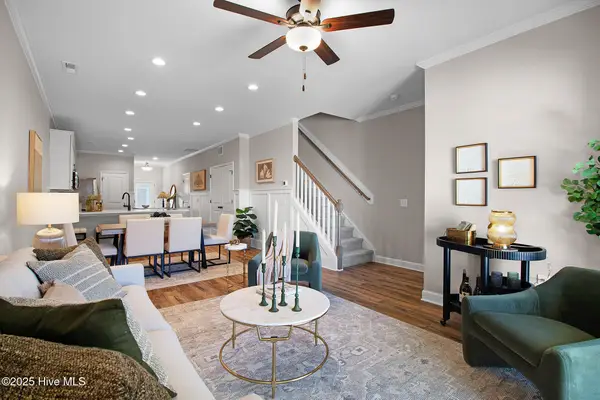 $377,400Active3 beds 3 baths1,984 sq. ft.
$377,400Active3 beds 3 baths1,984 sq. ft.227 Cline Way #Unit 103, 1809 Live Oak, Beaufort, NC 28516
MLS# 100546600Listed by: KELLER WILLIAMS CRYSTAL COAST - New
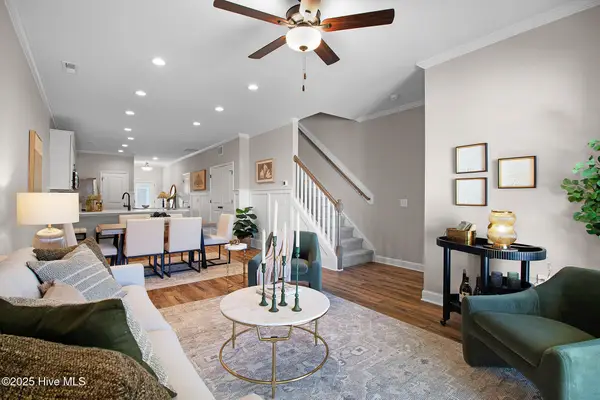 $399,900Active3 beds 3 baths1,984 sq. ft.
$399,900Active3 beds 3 baths1,984 sq. ft.239 Cline Way #Unit 109, 1809 Live Oak, Beaufort, NC 28516
MLS# 100546601Listed by: KELLER WILLIAMS CRYSTAL COAST - New
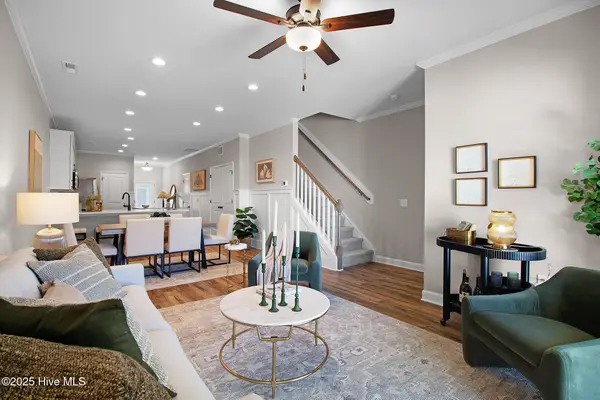 $389,900Active3 beds 3 baths1,984 sq. ft.
$389,900Active3 beds 3 baths1,984 sq. ft.247 Cline Way #Unit 113, 1809 Live Oak, Beaufort, NC 28516
MLS# 100546602Listed by: KELLER WILLIAMS CRYSTAL COAST - New
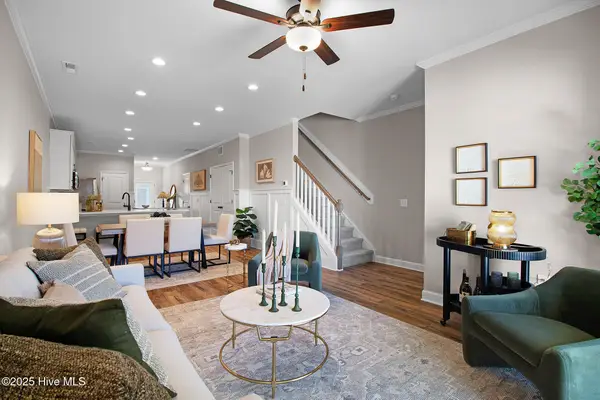 $377,400Active3 beds 3 baths1,984 sq. ft.
$377,400Active3 beds 3 baths1,984 sq. ft.249 Cline Way #Unit 114, 1809 Live Oak, Beaufort, NC 28516
MLS# 100546603Listed by: KELLER WILLIAMS CRYSTAL COAST - New
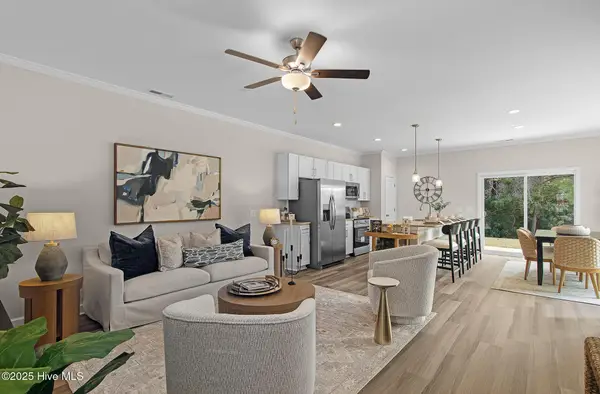 $354,900Active3 beds 3 baths1,658 sq. ft.
$354,900Active3 beds 3 baths1,658 sq. ft.224 Cline Way #Unit 133, 1809 Live Oak, Beaufort, NC 28516
MLS# 100546604Listed by: KELLER WILLIAMS CRYSTAL COAST - New
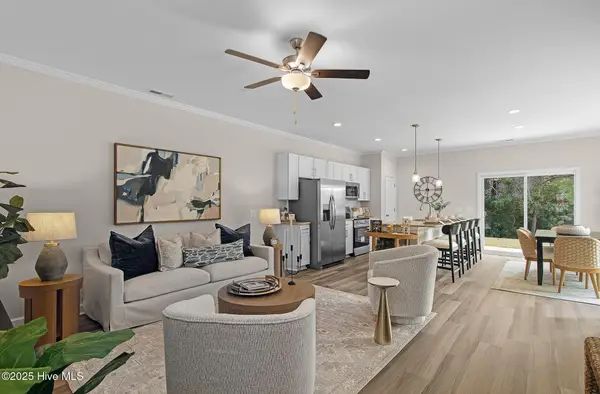 $354,900Active3 beds 3 baths1,658 sq. ft.
$354,900Active3 beds 3 baths1,658 sq. ft.222 Cline Way #Unit 134, 1809 Live Oak, Beaufort, NC 28516
MLS# 100546605Listed by: KELLER WILLIAMS CRYSTAL COAST
