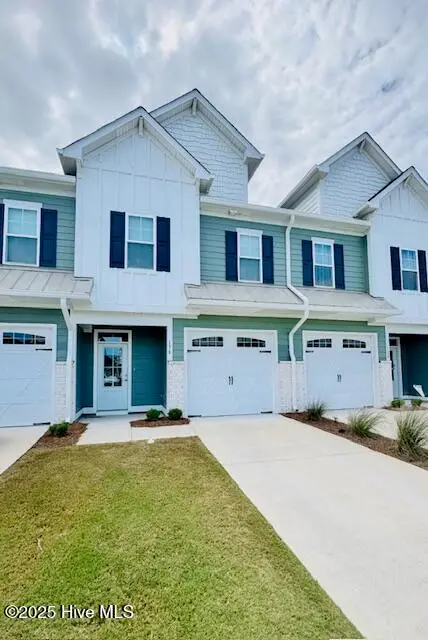218 Jonaquins Drive, Beaufort, NC 28516
Local realty services provided by:ERA Strother Real Estate
218 Jonaquins Drive,Beaufort, NC 28516
$410,000
- 3 Beds
- 2 Baths
- - sq. ft.
- Single family
- Sold
Listed by:sara bryant
Office:turn-key realty
MLS#:100502329
Source:NC_CCAR
Sorry, we are unable to map this address
Price summary
- Price:$410,000
About this home
MOTIVATED SELLERS! BELOW Appraised Value!!! Welcome to waterfront living in your beautiful 3 bedroom, 2 bath home! This home has it all with a dock at the back of the property to tie up your boat or jet skis! Enjoy sipping your coffee on your back porch with the amazing views further down the creek. The backyard also has an amazing 40x20 shop with 2 access doors and a concrete ramp, as well as a huge, floored attic for storage! Inside the home you will find your perfectly laid out kitchen which opens up to your living room! The open living room with views of the water also boasts a beautiful gas fireplace for those chilly NC nights complete with custom shelving on each side of the fireplace. You will love having your holiday gatherings in your dining room perfectly situated next to the kitchen and open to the living room. The split floor plan keeps you separate from your guest rooms with a master bedroom with a walk-in closet! The master bathroom has a beautifully tiled shower which was just recently renovated and dual vanities! The neighborhood is one of the few in the area with their own boat ramp along with a large dock for day docking and picnic area! This home is a must see to appreciate all the peace and beauty of eastern North Carolina!
Contact an agent
Home facts
- Year built:2016
- Listing ID #:100502329
- Added:166 day(s) ago
- Updated:October 03, 2025 at 07:46 PM
Rooms and interior
- Bedrooms:3
- Total bathrooms:2
- Full bathrooms:2
Heating and cooling
- Heating:Electric, Heat Pump, Heating
Structure and exterior
- Roof:Shingle
- Year built:2016
Schools
- High school:East Carteret
- Middle school:Beaufort
- Elementary school:Beaufort
Utilities
- Water:Water Connected, Well
Finances and disclosures
- Price:$410,000
- Tax amount:$767 (2023)
New listings near 218 Jonaquins Drive
- New
 $436,900Active3 beds 3 baths1,579 sq. ft.
$436,900Active3 beds 3 baths1,579 sq. ft.136 Blue Bill Way, Beaufort, NC 28516
MLS# 100534247Listed by: TEAM STREAMLINE REAL ESTATE, LLC. - New
 $3,000,000Active3 beds 2 baths1,498 sq. ft.
$3,000,000Active3 beds 2 baths1,498 sq. ft.2205 Front Street, Beaufort, NC 28516
MLS# 100534183Listed by: COLDWELL BANKER SEA COAST AB - New
 $299,000Active4 beds 2 baths2,128 sq. ft.
$299,000Active4 beds 2 baths2,128 sq. ft.645 Hwy 70 Bettie, Beaufort, NC 28516
MLS# 100534184Listed by: KELLER WILLIAMS CRYSTAL COAST - New
 $200,000Active2.12 Acres
$200,000Active2.12 Acres211 Willet Drive, Beaufort, NC 28516
MLS# 100533741Listed by: KELLER WILLIAMS CRYSTAL COAST - New
 $455,000Active3 beds 3 baths1,579 sq. ft.
$455,000Active3 beds 3 baths1,579 sq. ft.118 Blue Bill Way, Beaufort, NC 28516
MLS# 100533568Listed by: TEAM STREAMLINE REAL ESTATE, LLC. - New
 $195,000Active17.07 Acres
$195,000Active17.07 Acres400 4 H Road, Beaufort, NC 28516
MLS# 100533268Listed by: UNITED COUNTRY RESPESS WILDER  $215,000Pending3 beds 2 baths1,971 sq. ft.
$215,000Pending3 beds 2 baths1,971 sq. ft.106 Taylor Farm Road, Beaufort, NC 28516
MLS# 100533201Listed by: REALTY ONE GROUP NAVIGATE- New
 $122,900Active2.04 Acres
$122,900Active2.04 Acres100 Tiffany Way, Beaufort, NC 28516
MLS# 100533049Listed by: RE/MAX OCEAN PROPERTIES - Open Sat, 11am to 2pmNew
 $278,000Active2 beds 2 baths1,244 sq. ft.
$278,000Active2 beds 2 baths1,244 sq. ft.265 Otway Farm Road, Beaufort, NC 28516
MLS# 100533035Listed by: KELLER WILLIAMS CRYSTAL COAST - New
 $99,900Active0.59 Acres
$99,900Active0.59 Acres315 Anson Road, Beaufort, NC 28516
MLS# 100532859Listed by: KELLER WILLIAMS INNOVATE-WILMINGTON
