220 Windswept Lane, Beaufort, NC 28516
Local realty services provided by:ERA Strother Real Estate
220 Windswept Lane,Beaufort, NC 28516
$594,900
- 4 Beds
- 5 Baths
- 2,578 sq. ft.
- Single family
- Pending
Listed by: mary cheatham king real estate team
Office: keller williams crystal coast
MLS#:100538853
Source:NC_CCAR
Price summary
- Price:$594,900
- Price per sq. ft.:$230.76
About this home
Experience 220 Windswept Lane, a brand new home built by American Homesmith in The Cove at Beaufort Club, just minutes from historic Downtown Beaufort. After you pass the first of four bedrooms, which features a walk-in closet and ensuite, the Seahawk floorplan welcomes you into the open-concept great room with 9-foot ceilings that enhance the bright, elevated atmosphere. The great room is anchored by a cozy fireplace with shiplap accents, flowing naturally into the dining area and gourmet kitchen. With quartz countertops, a center island, and a walk-in pantry, the kitchen is perfect for casual dining or entertaining. Natural light filters through sliding doors leading to the screened-in porch, an ideal spot to unwind and enjoy tranquil backyard views. Conveniently off the kitchen, you'll find a drop zone for your keys, bags, coats, and shoes for staying organized when entering the home through the two-car garage. The first-floor primary suite is a serene retreat with an elegant tray ceiling and a spa-like ensuite with dual sink vanities, a water closet, and a luxurious walk-in shower. The expansive walk-in closet enhances the functionality of the home with direct access to the double-entry laundry room, also accessible from the hallway. Upstairs, a third bedroom features a private ensuite, while the fourth bedroom offers a walk-in closet and access to an additional full bath. The bonus room, ideal for a home office, playroom, or hobby space, completes the second floor. Additional features include 9+ foot ceilings throughout, a tankless water heater for efficiency, and an irrigation system to keep the lawn lush year-round. With thoughtful design and luxurious finishes, 220 Windswept Lane offers a seamless blend of comfort and style in a desirable, resort-style community. Reach out to schedule your private showing at 220 Windswept Lane today!
Contact an agent
Home facts
- Year built:2025
- Listing ID #:100538853
- Added:105 day(s) ago
- Updated:February 10, 2026 at 08:53 AM
Rooms and interior
- Bedrooms:4
- Total bathrooms:5
- Full bathrooms:4
- Half bathrooms:1
- Living area:2,578 sq. ft.
Heating and cooling
- Cooling:Heat Pump, Zoned
- Heating:Electric, Heat Pump, Heating, Zoned
Structure and exterior
- Roof:Architectural Shingle, Metal
- Year built:2025
- Building area:2,578 sq. ft.
- Lot area:0.12 Acres
Schools
- High school:East Carteret
- Middle school:Beaufort
- Elementary school:Beaufort
Utilities
- Water:Water Connected
- Sewer:Sewer Connected
Finances and disclosures
- Price:$594,900
- Price per sq. ft.:$230.76
New listings near 220 Windswept Lane
- Open Sat, 12 to 2pmNew
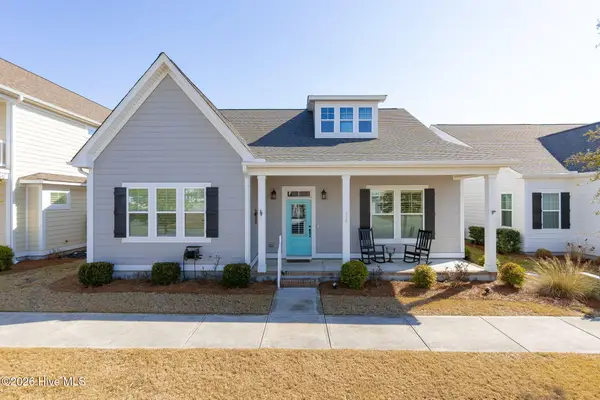 $675,000Active3 beds 2 baths2,065 sq. ft.
$675,000Active3 beds 2 baths2,065 sq. ft.138 Whimbrel Way, Beaufort, NC 28516
MLS# 100554041Listed by: COLDWELL BANKER SEA COAST AB - New
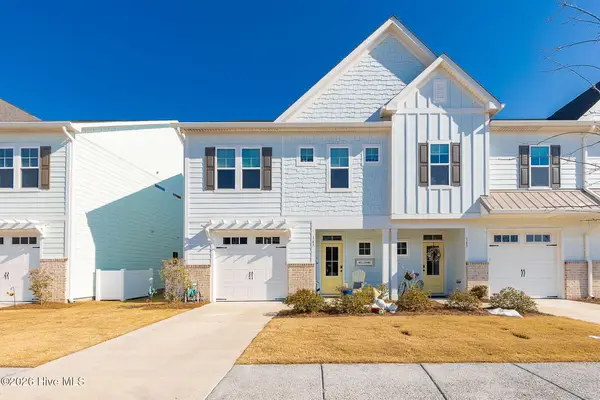 $525,000Active3 beds 3 baths1,902 sq. ft.
$525,000Active3 beds 3 baths1,902 sq. ft.163 Freedom Park Road, Beaufort, NC 28516
MLS# 100553916Listed by: RE/MAX HOMESTEAD SWANSBORO - New
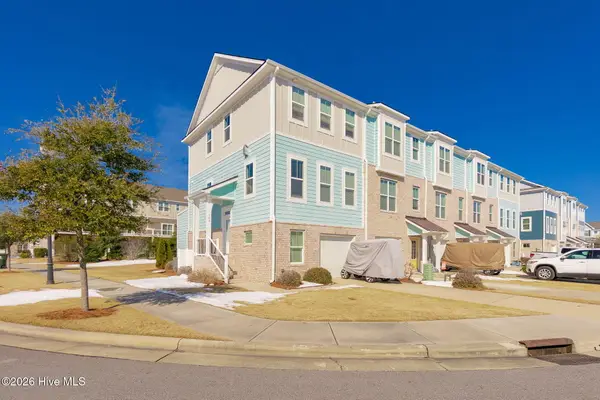 $464,500Active3 beds 4 baths1,535 sq. ft.
$464,500Active3 beds 4 baths1,535 sq. ft.123 Whimbrel Way, Beaufort, NC 28516
MLS# 100553812Listed by: COLDWELL BANKER SEA COAST AB - New
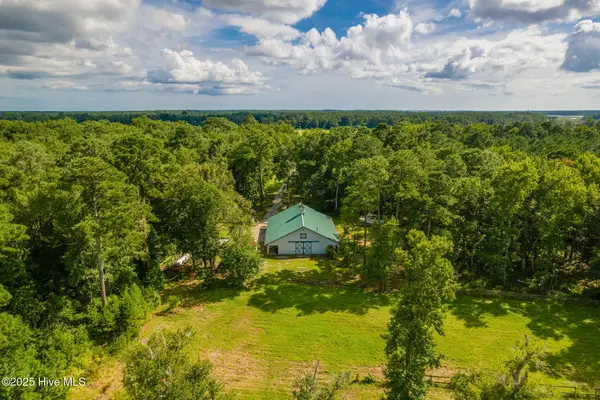 $574,900Active14.1 Acres
$574,900Active14.1 Acres820 Laurel Road, Beaufort, NC 28516
MLS# 100553443Listed by: KELLER WILLIAMS CRYSTAL COAST  $22,500Pending0.5 Acres
$22,500Pending0.5 Acres1194 Carolina 101, Beaufort, NC 28516
MLS# 100553336Listed by: CENTURY 21 ZAYTOUN RAINES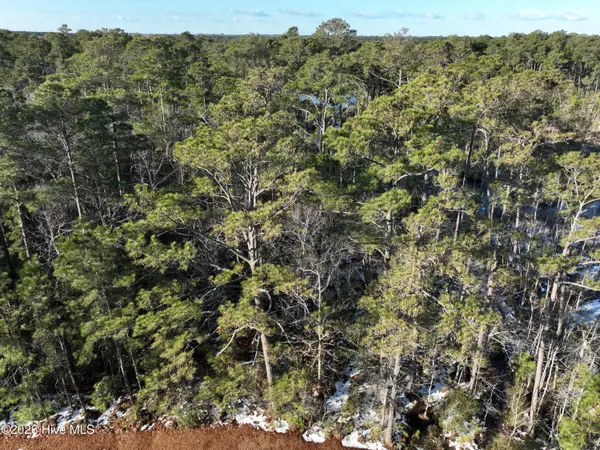 $29,900Pending3.67 Acres
$29,900Pending3.67 Acres433 Sandy Point Drive, Beaufort, NC 28516
MLS# 100553317Listed by: NAVIGATE REALTY - JACKSONVILLE- New
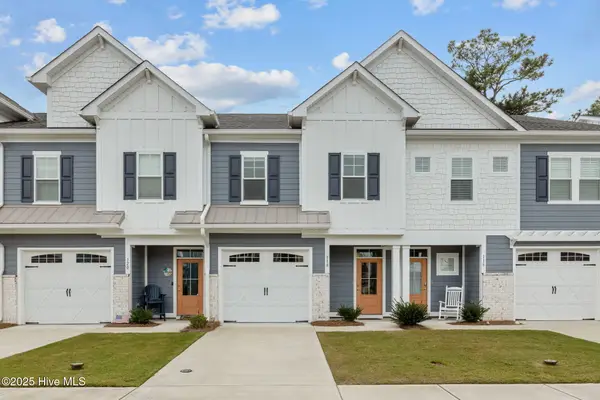 $445,000Active3 beds 3 baths1,579 sq. ft.
$445,000Active3 beds 3 baths1,579 sq. ft.118 Blue Bill Way, Beaufort, NC 28516
MLS# 100553272Listed by: TEAM STREAMLINE REAL ESTATE, LLC. - New
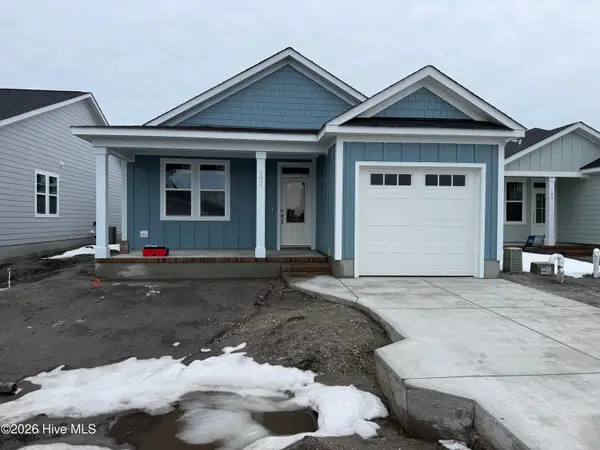 $429,900Active3 beds 2 baths1,468 sq. ft.
$429,900Active3 beds 2 baths1,468 sq. ft.103 Golden Finch Drive, Beaufort, NC 28516
MLS# 100553171Listed by: HTR COASTAL PROPERTIES - New
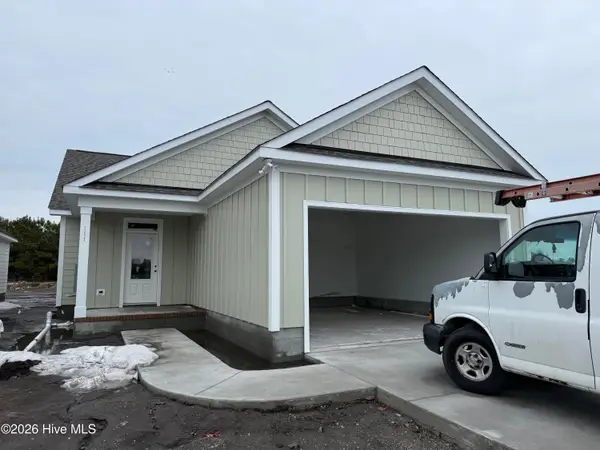 $439,900Active3 beds 2 baths1,475 sq. ft.
$439,900Active3 beds 2 baths1,475 sq. ft.111 Golden Finch Drive, Beaufort, NC 28516
MLS# 100553172Listed by: HTR COASTAL PROPERTIES - New
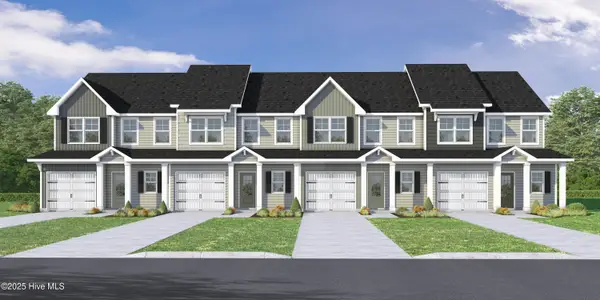 $399,900Active3 beds 3 baths1,984 sq. ft.
$399,900Active3 beds 3 baths1,984 sq. ft.237 Cline Way #Unit 108, 1809 Live Oak, Beaufort, NC 28516
MLS# 100553058Listed by: KELLER WILLIAMS CRYSTAL COAST

