402 Taylorwood Drive, Beaufort, NC 28516
Local realty services provided by:ERA Strother Real Estate
402 Taylorwood Drive,Beaufort, NC 28516
$733,000
- 5 Beds
- 3 Baths
- 2,931 sq. ft.
- Single family
- Active
Listed by: christine marie eisenberg
Office: continental real estate group
MLS#:100532683
Source:NC_CCAR
Price summary
- Price:$733,000
- Price per sq. ft.:$250.09
About this home
Every so often, a home comes along that feels like the perfect canvas for new memories, offering space to grow, breathtaking daily views and a vibrant coastal lifestyle. Located in the town of Beaufort, NC, just 6 miles from the Atlantic Ocean/beach and nestled on the sun-dappled shores of a 7 acre lake with panoramic lake and golf course vistas across from the 6th tee box of The Beaufort Club golf course. This expansive 5-bedroom, 3-bath home is a rare find for those seeking both tranquility and adventure in historic Beaufort, NC. The rare convergence of these distinct environments contributes to a calm and invigorating lifestyle, combining the tranquil ''blue mind'' effect of being near water with the vibrant ''green mind'' effect of lush natural surroundings.
Thoughtfully designed to blend comfort and versatility, the main level welcomes you with a bright and open layout. Imagine movie nights in your private theatre room, Sunday feasts in the gourmet kitchen or weekend breakfasts enjoyed on the screened porch as wildlife ''osprey, bald eagles, sea gulls white egrets, blue heron and ducks'' swoop and glide over the lake. The main-level Master bedroom suite has 2 separate walk-in closets and large bath tub. The two additional main-level bedrooms offer privacy for guests or multi-generational needs. The walk-in pantry, abundant storage, built-in garage storage and walk-in attic space ensure every item has its place. Upstairs discover a spacious bedroom, a large office or 5th bedroom perfect for remote work plus a spacious theatre/bonus room for movies, surround-sound music, hobbies or relaxation.
At 2,931 sq ft on a 7,405 sq ft lot this home seamlessly extends living outdoors. Spend afternoons casting for largemouth bass or catfish from your back yard or host sunset gatherings on the outdoor patio and screened porch with ever-changing National Geographic-worthy scenery as your backdrop.
Contact an agent
Home facts
- Year built:2022
- Listing ID #:100532683
- Added:144 day(s) ago
- Updated:February 17, 2026 at 11:15 AM
Rooms and interior
- Bedrooms:5
- Total bathrooms:3
- Full bathrooms:3
- Living area:2,931 sq. ft.
Heating and cooling
- Cooling:Central Air
- Heating:Heat Pump, Heating, Propane
Structure and exterior
- Roof:Architectural Shingle
- Year built:2022
- Building area:2,931 sq. ft.
- Lot area:0.17 Acres
Schools
- High school:East Carteret
- Middle school:Beaufort
- Elementary school:Beaufort
Finances and disclosures
- Price:$733,000
- Price per sq. ft.:$250.09
New listings near 402 Taylorwood Drive
- New
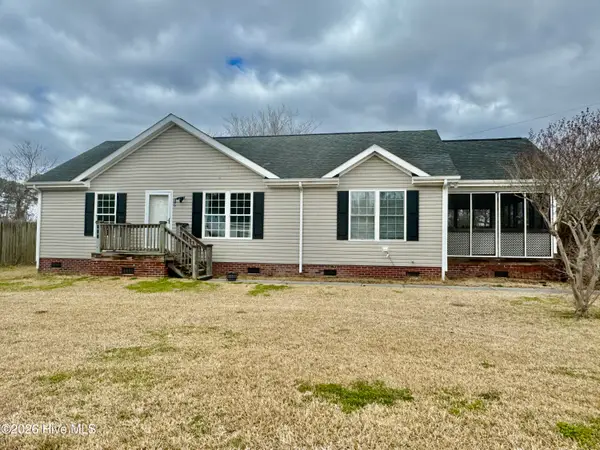 $375,000Active3 beds 2 baths1,344 sq. ft.
$375,000Active3 beds 2 baths1,344 sq. ft.102 Earl Avenue, Beaufort, NC 28516
MLS# 100554946Listed by: COLDWELL BANKER SEA COAST ADVANTAGE - New
 $565,000Active3 beds 3 baths1,640 sq. ft.
$565,000Active3 beds 3 baths1,640 sq. ft.105 Blue Bill Way, Beaufort, NC 28516
MLS# 100554075Listed by: EDDY MYERS REAL ESTATE - New
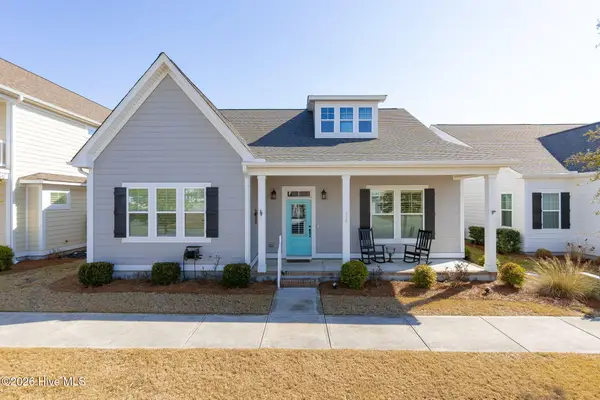 $675,000Active3 beds 2 baths2,065 sq. ft.
$675,000Active3 beds 2 baths2,065 sq. ft.138 Whimbrel Way, Beaufort, NC 28516
MLS# 100554041Listed by: COLDWELL BANKER SEA COAST AB - New
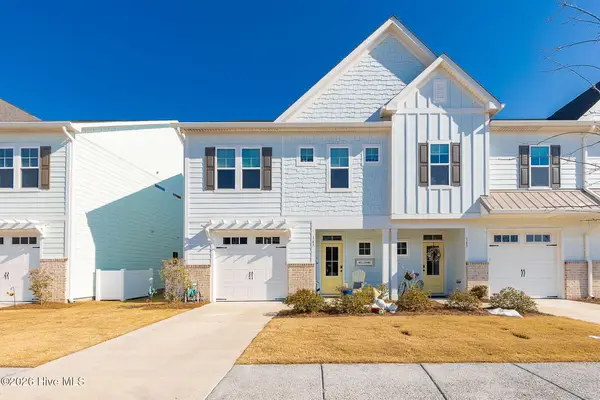 $525,000Active3 beds 3 baths1,902 sq. ft.
$525,000Active3 beds 3 baths1,902 sq. ft.163 Freedom Park Road, Beaufort, NC 28516
MLS# 100553916Listed by: RE/MAX HOMESTEAD SWANSBORO - New
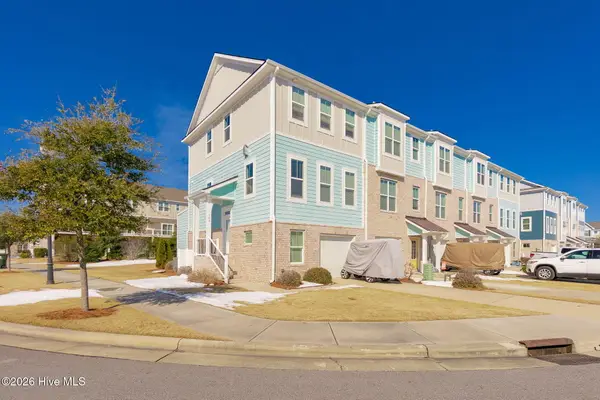 $464,500Active3 beds 4 baths1,535 sq. ft.
$464,500Active3 beds 4 baths1,535 sq. ft.123 Whimbrel Way, Beaufort, NC 28516
MLS# 100553812Listed by: COLDWELL BANKER SEA COAST AB - New
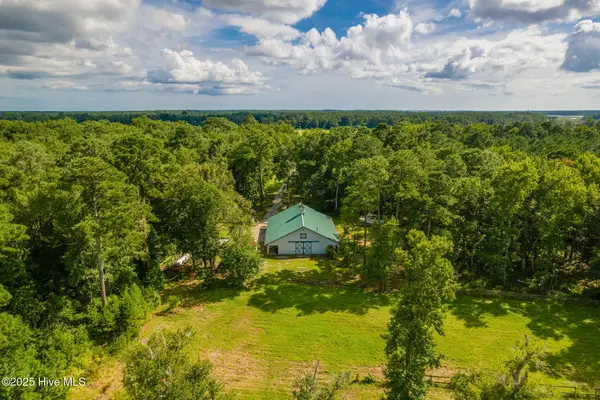 $574,900Active14.1 Acres
$574,900Active14.1 Acres820 Laurel Road, Beaufort, NC 28516
MLS# 100553443Listed by: KELLER WILLIAMS CRYSTAL COAST  $22,500Pending0.5 Acres
$22,500Pending0.5 Acres1194 Carolina 101, Beaufort, NC 28516
MLS# 100553336Listed by: CENTURY 21 ZAYTOUN RAINES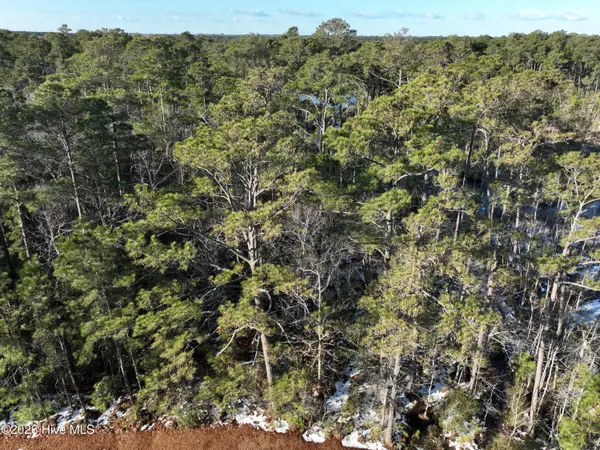 $29,900Pending3.67 Acres
$29,900Pending3.67 Acres433 Sandy Point Drive, Beaufort, NC 28516
MLS# 100553317Listed by: NAVIGATE REALTY - JACKSONVILLE- New
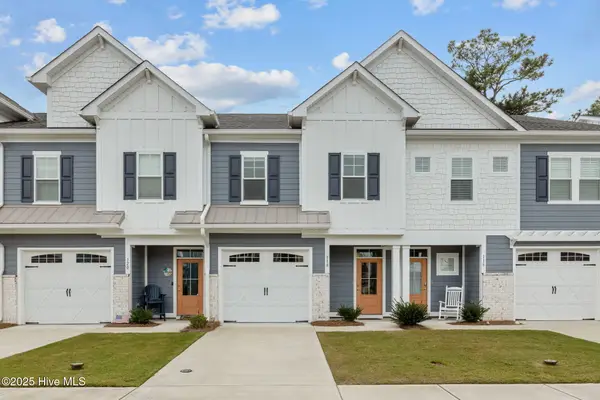 $445,000Active3 beds 3 baths1,579 sq. ft.
$445,000Active3 beds 3 baths1,579 sq. ft.118 Blue Bill Way, Beaufort, NC 28516
MLS# 100553272Listed by: TEAM STREAMLINE REAL ESTATE, LLC. - New
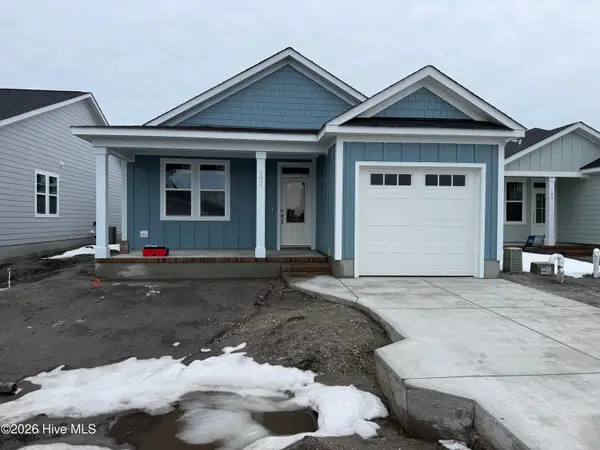 $429,900Active3 beds 2 baths1,468 sq. ft.
$429,900Active3 beds 2 baths1,468 sq. ft.103 Golden Finch Drive, Beaufort, NC 28516
MLS# 100553171Listed by: HTR COASTAL PROPERTIES

