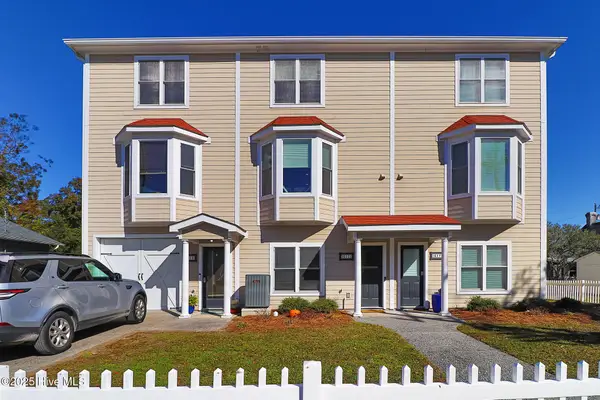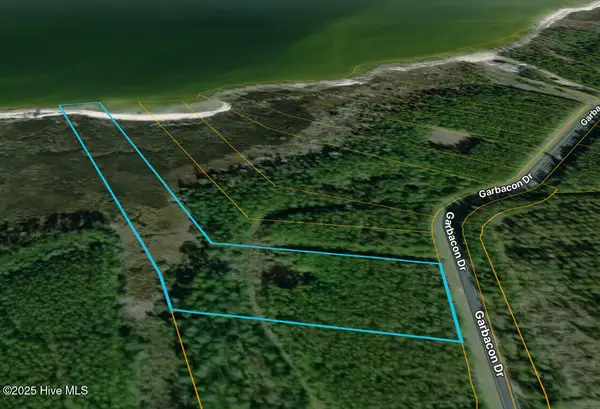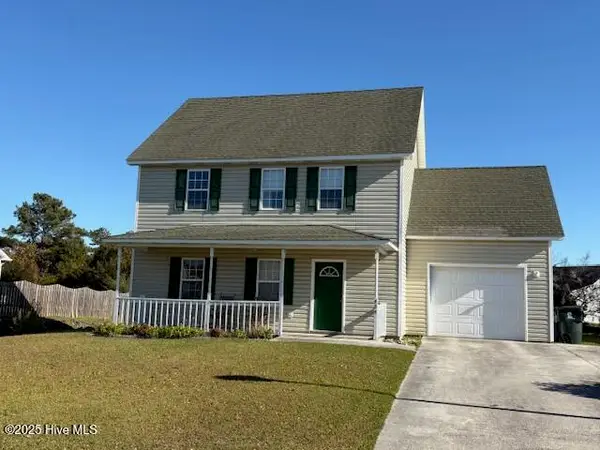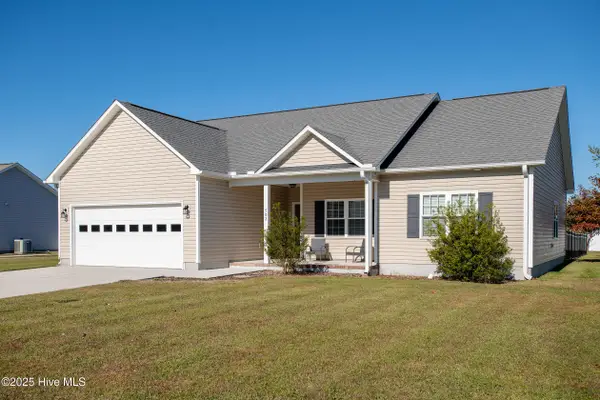413 Meeting Street, Beaufort, NC 28516
Local realty services provided by:ERA Strother Real Estate
413 Meeting Street,Beaufort, NC 28516
$335,000
- 3 Beds
- 2 Baths
- 1,287 sq. ft.
- Single family
- Pending
Listed by: ana mcclanahan
Office: keller williams crystal coast
MLS#:100531399
Source:NC_CCAR
Price summary
- Price:$335,000
- Price per sq. ft.:$260.3
About this home
Welcome to 413 Meeting Street in Beaufort, NC, where stunning water views, timeless character, and the spirit of coastal living come together. Overlooking a peaceful neighborhood pond alive with graceful waterfowl, this 3-bedroom, 2-bath home offers a rare blend of comfort and creative potential—an ideal canvas for crafting your coastal dream home.
Inside, the thoughtful layout features a private primary suite, a fireplace-centered living room, and an inviting dining area perfect for gatherings. The galley kitchen includes a handmade pantry cabinet—an artistic touch by one of the region's master decoy carvers. Sunlight fills the bright sunroom, where French doors open to a patio with serene pond views—perfect for morning coffee or sunset unwinding.
Practical updates bring peace of mind with a new roof (2019) and HVAC system (2024, transferable warranty). A wired workshop/shed adds space for hobbies or creative projects, while the covered front porch and attached garage make daily living easy.
To help you make this home your own, the sellers are including a $5,000 renovation allowance with an acceptable offer—so you can choose the finishes and style that fit your vision.
Discover a property where nature, neighborhood, and new possibilities meet—right here in Beaufort's beloved coastal community.
Contact an agent
Home facts
- Year built:2002
- Listing ID #:100531399
- Added:57 day(s) ago
- Updated:November 15, 2025 at 09:25 AM
Rooms and interior
- Bedrooms:3
- Total bathrooms:2
- Full bathrooms:2
- Living area:1,287 sq. ft.
Heating and cooling
- Cooling:Central Air
- Heating:Electric, Heat Pump, Heating
Structure and exterior
- Roof:Shingle
- Year built:2002
- Building area:1,287 sq. ft.
- Lot area:0.2 Acres
Schools
- High school:East Carteret
- Middle school:Beaufort
- Elementary school:Beaufort
Utilities
- Water:Water Connected
Finances and disclosures
- Price:$335,000
- Price per sq. ft.:$260.3
New listings near 413 Meeting Street
- New
 $275,000Active2 beds 1 baths534 sq. ft.
$275,000Active2 beds 1 baths534 sq. ft.717 Cedar Street #1/2, Beaufort, NC 28516
MLS# 100541204Listed by: LINDA RIKE REAL ESTATE - New
 $849,500Active3 beds 5 baths3,240 sq. ft.
$849,500Active3 beds 5 baths3,240 sq. ft.306 Joan Court, Beaufort, NC 28516
MLS# 100540913Listed by: CLIFTON PROPERTIES/CLIFTON MANAGEMENT & RENTALS - New
 $1,044,729Active3 beds 4 baths2,836 sq. ft.
$1,044,729Active3 beds 4 baths2,836 sq. ft.135 Indian Trail, Beaufort, NC 28516
MLS# 100540986Listed by: HTR COASTAL PROPERTIES - Open Sat, 12 to 2pmNew
 $650,000Active4 beds 3 baths2,747 sq. ft.
$650,000Active4 beds 3 baths2,747 sq. ft.192 Highway 70, Beaufort, NC 28516
MLS# 100541072Listed by: KELLER WILLIAMS CRYSTAL COAST - New
 $360,000Active2 beds 2 baths1,647 sq. ft.
$360,000Active2 beds 2 baths1,647 sq. ft.1873 Highway 101, Beaufort, NC 28516
MLS# 100541098Listed by: KELLER WILLIAMS CRYSTAL COAST - New
 $719,000Active2 beds 3 baths2,177 sq. ft.
$719,000Active2 beds 3 baths2,177 sq. ft.221 Creek Road, Beaufort, NC 28516
MLS# 100541308Listed by: KELLER WILLIAMS CRYSTAL COAST - New
 $474,900Active2 beds 3 baths1,605 sq. ft.
$474,900Active2 beds 3 baths1,605 sq. ft.615 Broad Street #B, Beaufort, NC 28516
MLS# 100541329Listed by: KELLER WILLIAMS CRYSTAL COAST - New
 $94,900Active6.57 Acres
$94,900Active6.57 Acres151 Garbacon Drive, Beaufort, NC 28516
MLS# 100540768Listed by: CHOSEN REALTY OF NC - New
 $345,500Active3 beds 2 baths1,641 sq. ft.
$345,500Active3 beds 2 baths1,641 sq. ft.434 Meeting Street, Beaufort, NC 28516
MLS# 100540719Listed by: RE/MAX OCEAN PROPERTIES - New
 $347,500Active3 beds 2 baths1,470 sq. ft.
$347,500Active3 beds 2 baths1,470 sq. ft.502 Professional Park Drive, Beaufort, NC 28516
MLS# 100540641Listed by: EDDY MYERS REAL ESTATE
