502 Swan Court, Beaufort, NC 28516
Local realty services provided by:ERA Strother Real Estate
502 Swan Court,Beaufort, NC 28516
$1,858,025
- 4 Beds
- 5 Baths
- 3,577 sq. ft.
- Single family
- Pending
Listed by: mary cheatham king real estate team
Office: keller williams crystal coast
MLS#:100506862
Source:NC_CCAR
Price summary
- Price:$1,858,025
- Price per sq. ft.:$519.44
About this home
Welcome to 502 Swan Court - where sophistication meets coastal charm! Discover over 3,000 square feet of beautifully crafted living space in this brand-new Anson floorplan by Homes by Dickerson. Featuring 4 spacious bedrooms and 4.5 elegantly designed bathrooms, every detail of this home has been carefully selected by a professional interior designer to balance luxury with everyday comfort.
On the main level, you'll find a private primary suite offering a serene retreat with a spa-inspired bathroom, perfect for unwinding after a long day. The open-concept layout seamlessly connects the expansive great room, a chef-inspired kitchen with premium finishes, and a light-filled dining area—ideal for hosting gatherings or enjoying quiet family meals.
Upstairs, three generously sized bedrooms and a versatile rec room provide ample space for movie nights, game days, or a home office, tailored to fit your lifestyle. Step outside to your expansive screened-in porch with a cozy fireplace, creating a year-round outdoor sanctuary for relaxing or entertaining.
Located in Phase 3 of Beau Coast, this home is part of a vibrant community offering unbeatable amenities such as pickleball courts, a community garden, pool, dog park, and day docks for your coastal adventures. Plus, you're just moments from the charm of Front Street in Beaufort, with its boutique shopping, waterfront dining, and more.
Don't miss your chance to call this exceptional home your own—schedule a tour today and experience the elevated lifestyle waiting for you at 502 Swan Court!
Contact an agent
Home facts
- Year built:2025
- Listing ID #:100506862
- Added:230 day(s) ago
- Updated:January 08, 2026 at 08:46 AM
Rooms and interior
- Bedrooms:4
- Total bathrooms:5
- Full bathrooms:4
- Half bathrooms:1
- Living area:3,577 sq. ft.
Heating and cooling
- Cooling:Heat Pump, Zoned
- Heating:Electric, Floor Furnace, Heat Pump, Heating, Propane, Zoned
Structure and exterior
- Roof:Architectural Shingle, Metal
- Year built:2025
- Building area:3,577 sq. ft.
- Lot area:0.35 Acres
Schools
- High school:East Carteret
- Middle school:Beaufort
- Elementary school:Beaufort
Finances and disclosures
- Price:$1,858,025
- Price per sq. ft.:$519.44
New listings near 502 Swan Court
- New
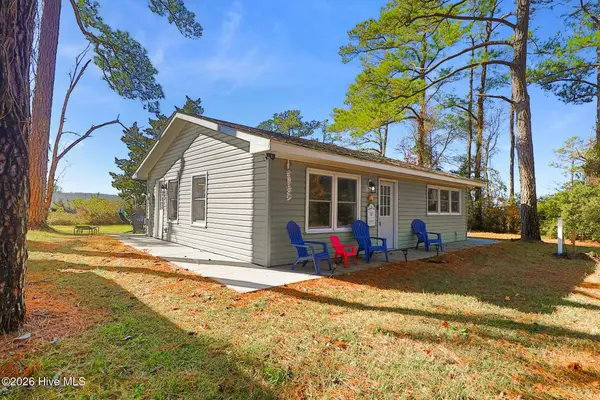 $275,000Active3 beds 1 baths890 sq. ft.
$275,000Active3 beds 1 baths890 sq. ft.124 Leffers Lane, Beaufort, NC 28516
MLS# 100547607Listed by: KELLER WILLIAMS CRYSTAL COAST - New
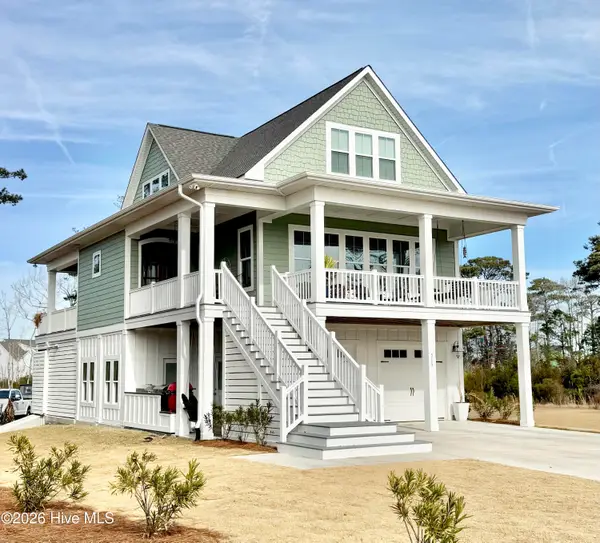 $875,000Active4 beds 4 baths2,879 sq. ft.
$875,000Active4 beds 4 baths2,879 sq. ft.515 Goldeneye Court, Beaufort, NC 28516
MLS# 100547355Listed by: TEAM STREAMLINE REAL ESTATE, LLC. - New
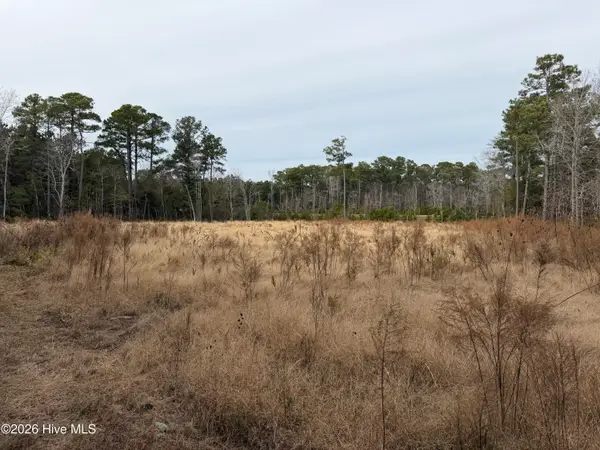 $110,000Active1.62 Acres
$110,000Active1.62 Acres132 Lena Perry Lane, Beaufort, NC 28516
MLS# 100547260Listed by: WHEATLY AND COMBS PREMIER PROPERTIES - New
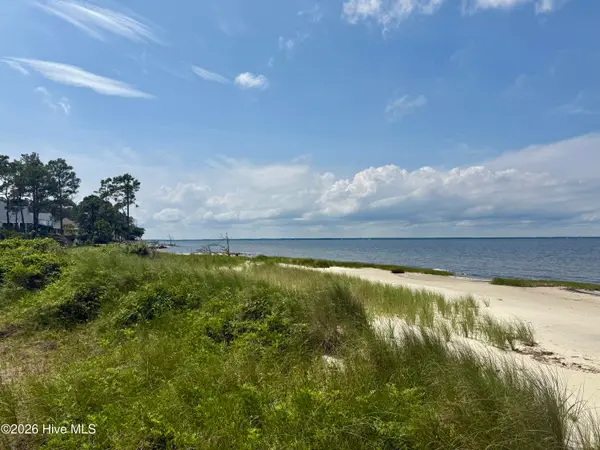 $175,000Active3.36 Acres
$175,000Active3.36 Acres558 Sandy Point Drive, Beaufort, NC 28516
MLS# 100547154Listed by: LPT REALTY 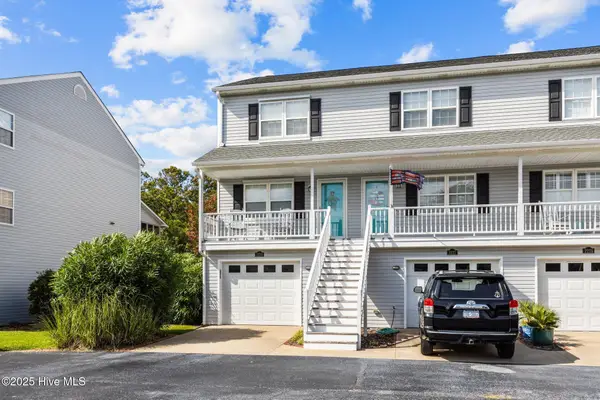 $409,000Pending3 beds 3 baths1,255 sq. ft.
$409,000Pending3 beds 3 baths1,255 sq. ft.2225 Lennoxville Road, Beaufort, NC 28516
MLS# 100547151Listed by: BEAUFORT REALTY- New
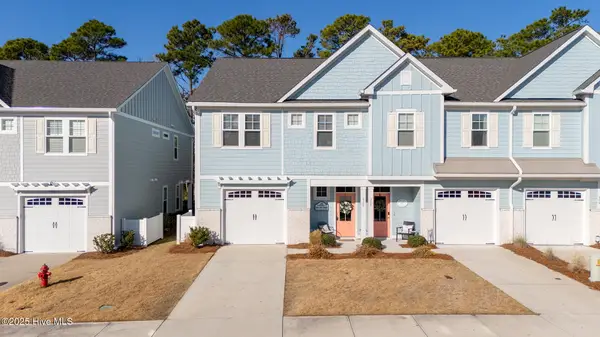 $495,000Active3 beds 3 baths1,742 sq. ft.
$495,000Active3 beds 3 baths1,742 sq. ft.315 Fishing Duck, Beaufort, NC 28516
MLS# 100547017Listed by: EDDY MYERS REAL ESTATE - New
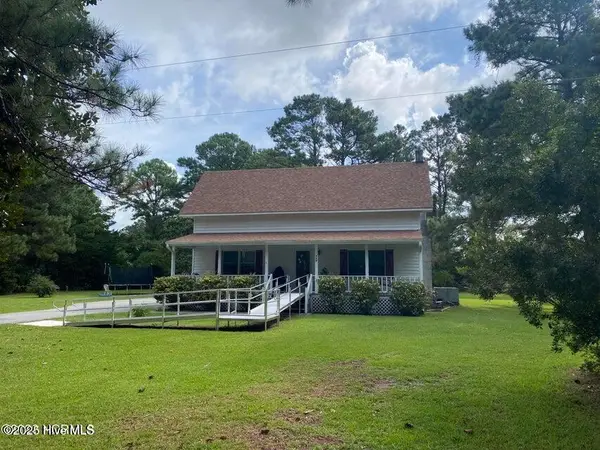 $297,500Active3 beds 2 baths2,150 sq. ft.
$297,500Active3 beds 2 baths2,150 sq. ft.166 Lake Road, Beaufort, NC 28516
MLS# 100546845Listed by: RE/MAX OCEAN PROPERTIES 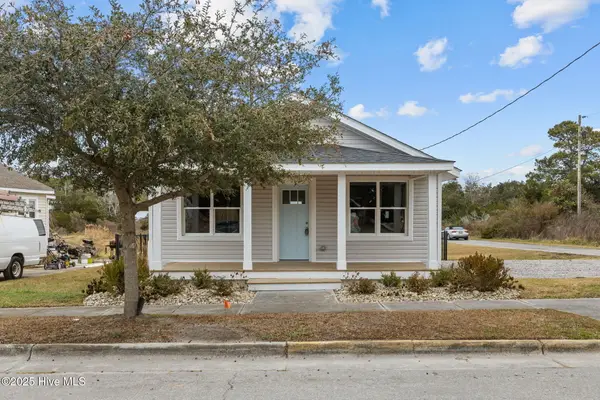 $457,550Active2 beds 1 baths845 sq. ft.
$457,550Active2 beds 1 baths845 sq. ft.613 Mulberry Street, Beaufort, NC 28516
MLS# 100546700Listed by: RE/MAX OCEAN PROPERTIES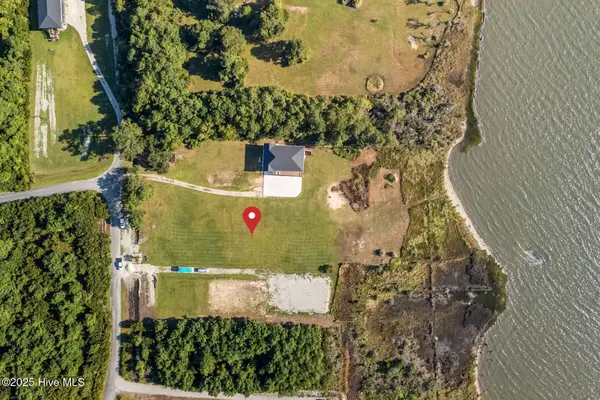 $207,500Pending2.02 Acres
$207,500Pending2.02 Acres207 Willet Drive, Beaufort, NC 28516
MLS# 100546663Listed by: KELLER WILLIAMS CRYSTAL COAST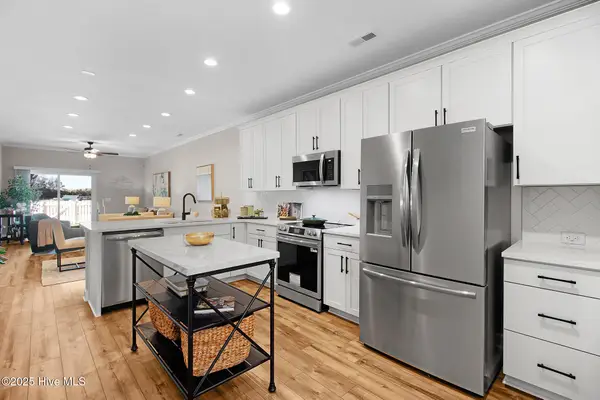 $377,400Active3 beds 3 baths1,984 sq. ft.
$377,400Active3 beds 3 baths1,984 sq. ft.225 Cline Way #Unit 102, 1809 Live Oak, Beaufort, NC 28516
MLS# 100546599Listed by: KELLER WILLIAMS CRYSTAL COAST
