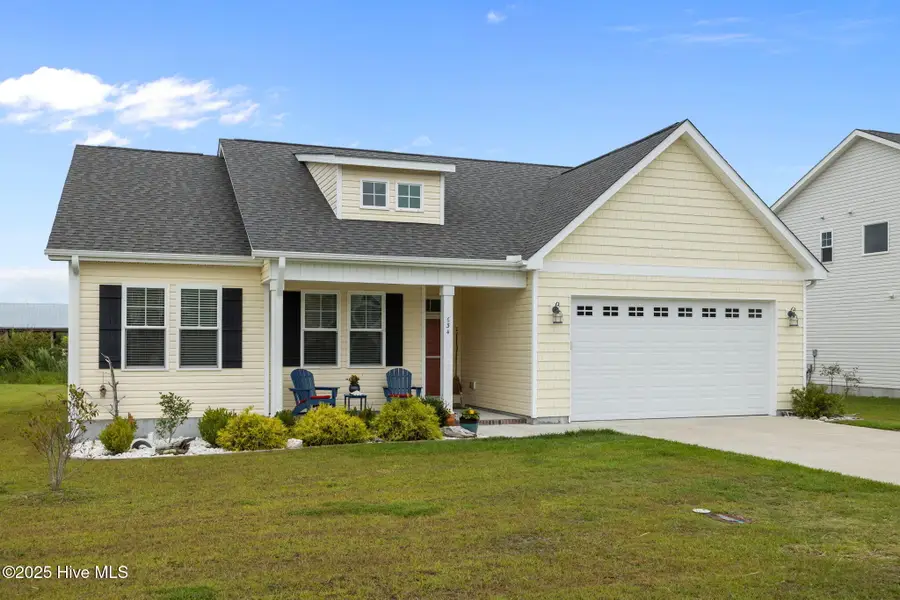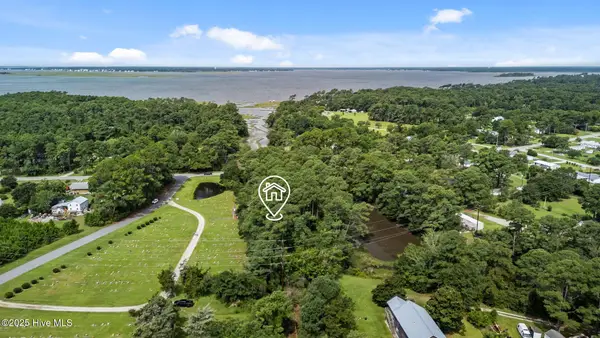634 Professional Park Drive, Beaufort, NC 28516
Local realty services provided by:ERA Strother Real Estate



634 Professional Park Drive,Beaufort, NC 28516
$374,900
- 3 Beds
- 2 Baths
- 1,429 sq. ft.
- Single family
- Pending
Listed by:boulia real estate group
Office:realty one group navigate
MLS#:100523468
Source:NC_CCAR
Price summary
- Price:$374,900
- Price per sq. ft.:$262.35
About this home
Built in 2020, this attractive and well-maintained home is perfectly situated in one of Beaufort's most desirable and convenient neighborhoods. It's just a short walk to both the elementary and middle schools, a quick bike ride to the post office, grocery store, and local shops, and only minutes from the charm of historic downtown Beaufort.
Inside, you'll find 3 bedrooms and 2 bathrooms with a bright, open layout and a freshly painted interior. High ceilings in the living area create a spacious and welcoming atmosphere. The kitchen is thoughtfully designed with granite countertops, stainless steel appliances (including a refrigerator with filtered water and ice), soft-close cabinet doors and drawers, ample cabinetry, and a reverse osmosis water filtration system.
The split floor plan offers privacy, with a generous primary suite that includes a large walk-in closet and a spacious en-suite bathroom complete with a soaking tub and a walk-in shower.
Out back, a screened-in porch with a remote-controlled storm shade (under warranty) provides a comfortable, protected outdoor retreat that can be enjoyed year-round. Additional features include a water softener system and the exterior of the home features a convenient 30-amp plug—perfect for guests or your own travel needs.
Offered fully furnished with quality pieces that convey, this home is a fantastic opportunity—whether you're seeking a full-time residence, second home, or low-maintenance coastal getaway.
Call today to schedule your private showing!
Contact an agent
Home facts
- Year built:2020
- Listing Id #:100523468
- Added:9 day(s) ago
- Updated:August 15, 2025 at 08:45 PM
Rooms and interior
- Bedrooms:3
- Total bathrooms:2
- Full bathrooms:2
- Living area:1,429 sq. ft.
Heating and cooling
- Cooling:Central Air
- Heating:Electric, Heat Pump, Heating
Structure and exterior
- Roof:Architectural Shingle
- Year built:2020
- Building area:1,429 sq. ft.
- Lot area:0.17 Acres
Schools
- High school:East Carteret
- Middle school:Beaufort
- Elementary school:Beaufort
Utilities
- Water:Water Connected
- Sewer:Sewer Connected
Finances and disclosures
- Price:$374,900
- Price per sq. ft.:$262.35
New listings near 634 Professional Park Drive
- New
 $35,000Active0.7 Acres
$35,000Active0.7 Acres138 Neuse Drive, Beaufort, NC 28516
MLS# 100525273Listed by: LINDA RIKE REAL ESTATE - New
 $100,000Active1.06 Acres
$100,000Active1.06 Acres806 Highway 101, Beaufort, NC 28516
MLS# 100525277Listed by: LINDA RIKE REAL ESTATE - New
 $699,000Active3 beds 3 baths2,320 sq. ft.
$699,000Active3 beds 3 baths2,320 sq. ft.416 Great Egret Way, Beaufort, NC 28516
MLS# 100524939Listed by: KELLER WILLIAMS CRYSTAL COAST - New
 $1,399,900Active3 beds 3 baths1,896 sq. ft.
$1,399,900Active3 beds 3 baths1,896 sq. ft.301 Broad Street, Beaufort, NC 28516
MLS# 100524579Listed by: KELLER WILLIAMS CRYSTAL COAST - New
 $199,900Active1.02 Acres
$199,900Active1.02 Acres103 Indian Trail, Beaufort, NC 28516
MLS# 100524461Listed by: HTR COASTAL PROPERTIES - New
 $199,900Active1.16 Acres
$199,900Active1.16 Acres113 Indian Trail, Beaufort, NC 28516
MLS# 100524462Listed by: HTR COASTAL PROPERTIES - New
 $150,000Active2.23 Acres
$150,000Active2.23 Acres727 Crow Hill Road, Beaufort, NC 28516
MLS# 100524301Listed by: KELLER WILLIAMS CRYSTAL COAST - New
 $481,000Active1 beds 1 baths911 sq. ft.
$481,000Active1 beds 1 baths911 sq. ft.420 Pollock Street, Beaufort, NC 28516
MLS# 100524314Listed by: KELLER WILLIAMS CRYSTAL COAST - New
 $249,000Active6.22 Acres
$249,000Active6.22 Acres740 Sandy Point Drive, Beaufort, NC 28516
MLS# 100524243Listed by: UNITED COUNTRY RESPESS WILDER - New
 $130,000Active3.5 Acres
$130,000Active3.5 Acres239 Garbacon Drive, Beaufort, NC 28516
MLS# 100524237Listed by: UNITED COUNTRY RESPESS WILDER
