902 Eastman Creek Drive, Beaufort, NC 28516
Local realty services provided by:ERA Strother Real Estate
902 Eastman Creek Drive,Beaufort, NC 28516
$344,900
- 3 Beds
- 2 Baths
- 1,560 sq. ft.
- Single family
- Active
Listed by: cheryl r tankard
Office: robbins and associates realty, inc.
MLS#:100541803
Source:NC_CCAR
Price summary
- Price:$344,900
- Price per sq. ft.:$221.09
About this home
Located approximately 6 miles from the historic Beaufort waterfront, Eastman Creek is a charming neighborhood that features this open-concept ranch home. Upon entering, you'll be welcomed by vaulted ceilings and spacious living areas highlighted by wood floors. The kitchen boasts a bar area and stainless steel appliances, with French doors that open to a 32x12 deck overlooking the fenced yard. The home has a split bedroom floor plan, and you'll appreciate the generous primary suite, which includes an adjoining bath with a whirlpool tub, a separate shower, and double sinks. Additional features include a Nest thermostat, and the deck addition designed to support a hot tub. The dishwasher and smooth-top range are both approximately 4 years old. The Eastman Creek neighborhood features amenities such as a community pool, clubhouse, kayak launch, docks, trails, and play areas.
Contact an agent
Home facts
- Year built:2006
- Listing ID #:100541803
- Added:47 day(s) ago
- Updated:January 05, 2026 at 11:12 AM
Rooms and interior
- Bedrooms:3
- Total bathrooms:2
- Full bathrooms:2
- Living area:1,560 sq. ft.
Heating and cooling
- Cooling:Central Air
- Heating:Electric, Heat Pump, Heating
Structure and exterior
- Roof:Shingle
- Year built:2006
- Building area:1,560 sq. ft.
- Lot area:0.24 Acres
Schools
- High school:East Carteret
- Middle school:Beaufort
- Elementary school:Beaufort
Utilities
- Water:Water Connected
- Sewer:Sewer Connected
Finances and disclosures
- Price:$344,900
- Price per sq. ft.:$221.09
New listings near 902 Eastman Creek Drive
- New
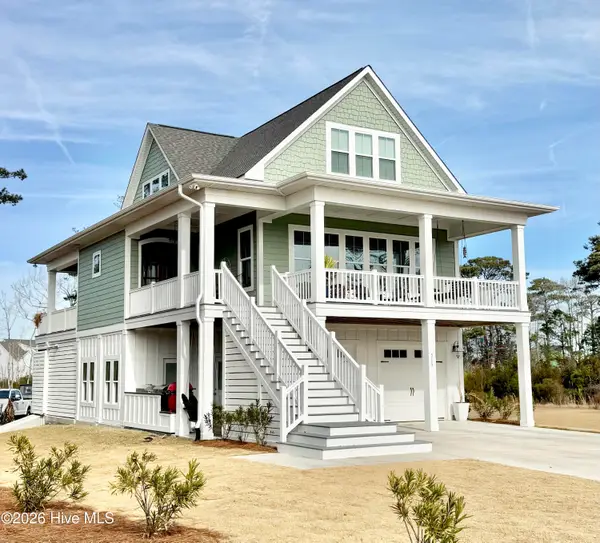 $875,000Active4 beds 4 baths2,879 sq. ft.
$875,000Active4 beds 4 baths2,879 sq. ft.515 Goldeneye Court, Beaufort, NC 28516
MLS# 100547355Listed by: TEAM STREAMLINE REAL ESTATE, LLC. - New
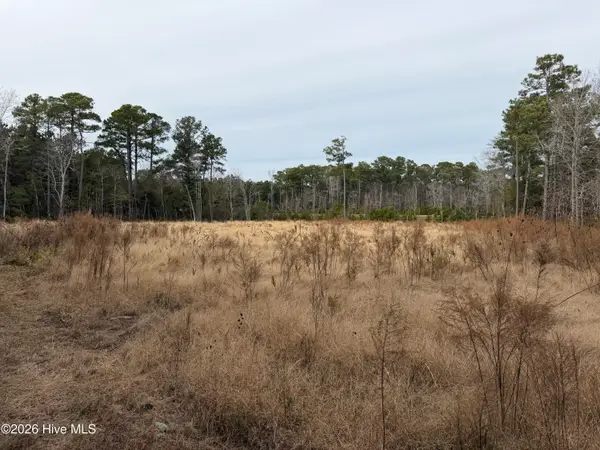 $110,000Active1.62 Acres
$110,000Active1.62 Acres132 Lena Perry Lane, Beaufort, NC 28516
MLS# 100547260Listed by: WHEATLY AND COMBS PREMIER PROPERTIES - New
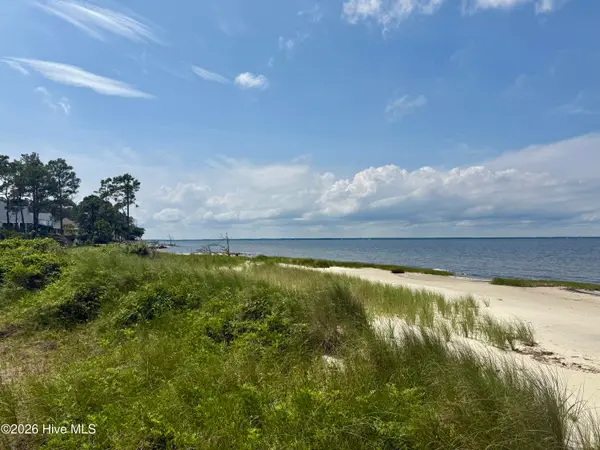 $175,000Active3.36 Acres
$175,000Active3.36 Acres558 Sandy Point Drive, Beaufort, NC 28516
MLS# 100547154Listed by: LPT REALTY - New
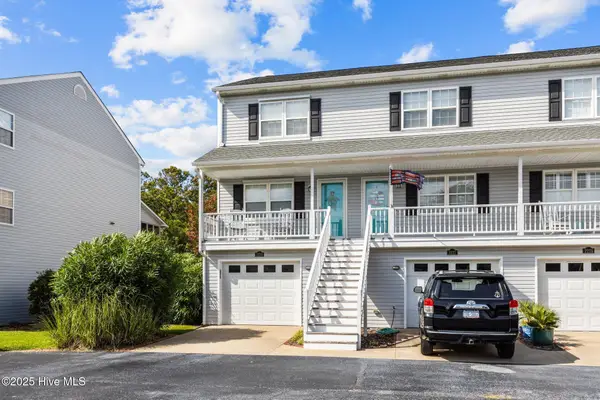 $409,000Active3 beds 3 baths1,255 sq. ft.
$409,000Active3 beds 3 baths1,255 sq. ft.2225 Lennoxville Road, Beaufort, NC 28516
MLS# 100547151Listed by: BEAUFORT REALTY - New
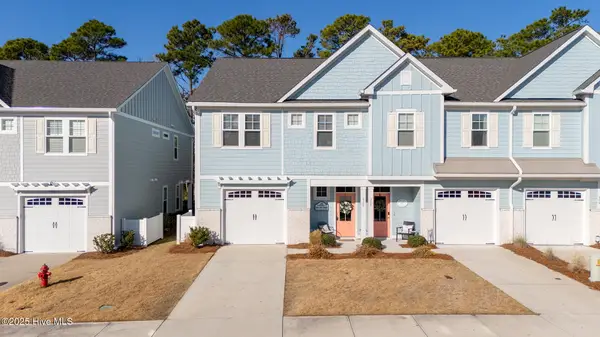 $495,000Active3 beds 3 baths1,742 sq. ft.
$495,000Active3 beds 3 baths1,742 sq. ft.315 Fishing Duck, Beaufort, NC 28516
MLS# 100547017Listed by: EDDY MYERS REAL ESTATE - New
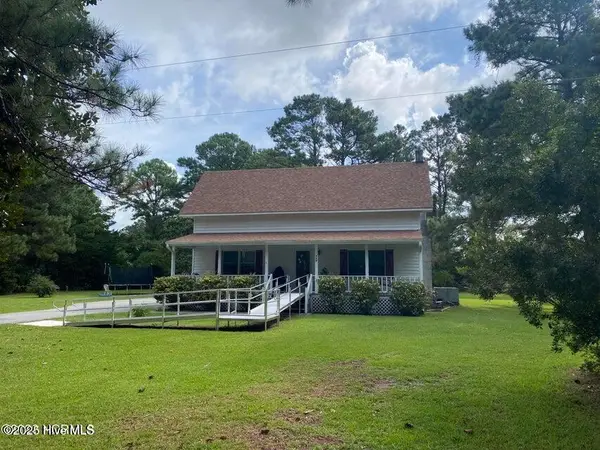 $297,500Active3 beds 2 baths2,150 sq. ft.
$297,500Active3 beds 2 baths2,150 sq. ft.166 Lake Road, Beaufort, NC 28516
MLS# 100546845Listed by: RE/MAX OCEAN PROPERTIES - New
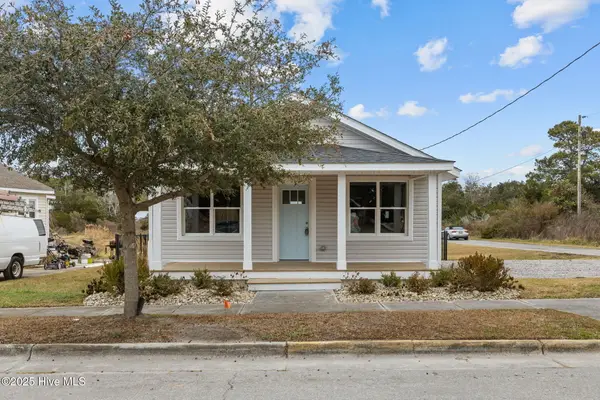 $457,550Active2 beds 1 baths845 sq. ft.
$457,550Active2 beds 1 baths845 sq. ft.613 Mulberry Street, Beaufort, NC 28516
MLS# 100546700Listed by: RE/MAX OCEAN PROPERTIES 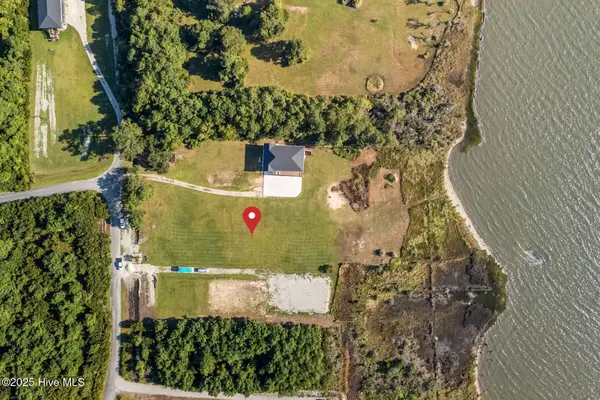 $207,500Pending2.02 Acres
$207,500Pending2.02 Acres207 Willet Drive, Beaufort, NC 28516
MLS# 100546663Listed by: KELLER WILLIAMS CRYSTAL COAST- New
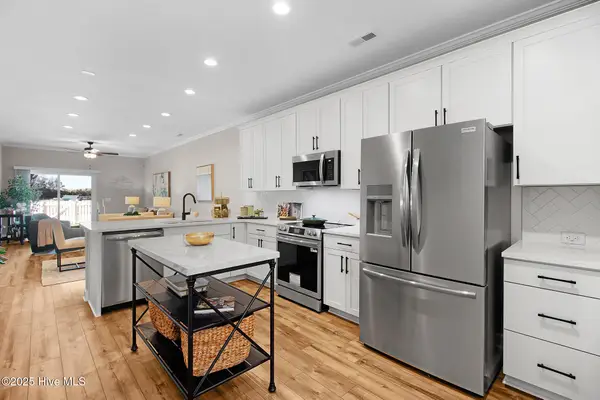 $377,400Active3 beds 3 baths1,984 sq. ft.
$377,400Active3 beds 3 baths1,984 sq. ft.225 Cline Way #Unit 102, 1809 Live Oak, Beaufort, NC 28516
MLS# 100546599Listed by: KELLER WILLIAMS CRYSTAL COAST - New
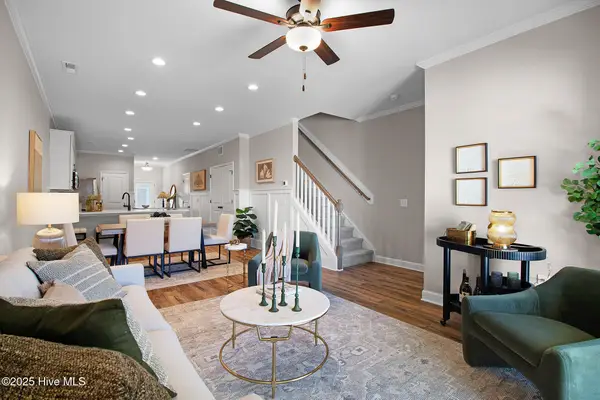 $377,400Active3 beds 3 baths1,984 sq. ft.
$377,400Active3 beds 3 baths1,984 sq. ft.227 Cline Way #Unit 103, 1809 Live Oak, Beaufort, NC 28516
MLS# 100546600Listed by: KELLER WILLIAMS CRYSTAL COAST
