- ERA
- North Carolina
- Beech Mountain
- 101 Golf View Drive #A-1
101 Golf View Drive #A-1, Beech Mountain, NC 28604
Local realty services provided by:ERA Live Moore
101 Golf View Drive #A-1,Beech Mountain, NC 28604
$475,000
- 2 Beds
- 3 Baths
- 1,245 sq. ft.
- Condominium
- Active
Listed by: karen cleghorn
Office: blue ridge realty & inv. - banner elk
MLS#:258745
Source:NC_HCAR
Price summary
- Price:$475,000
- Price per sq. ft.:$381.53
- Monthly HOA dues:$266.67
About this home
Beautiful Condo Overlooking Beech Mountain Golf Course. Discover this gorgeous 2-bedroom, 2.5-bath condo—the only condominium complex located directly on the Beech Mountain Golf Course. Enjoy stunning long-range views of the 17th green and surrounding mountain landscape from your spacious private deck. Inside, you’ll find new luxury vinyl plank flooring throughout, complemented by ceramic tile in all bathrooms. The updated kitchen design and modern LED lighting create a bright, inviting atmosphere, while two interior fireplaces add warmth and charm during the winter months. This beautifully furnished condo is truly move-in ready, allowing you to start relaxing and entertaining right away. A current Beech Mountain Club membership is available for transfer, offering access to an 18-hole professional golf course, clay tennis and pickleball courts, outdoor swimming pool, clubhouse dining, 24-hour fitness center, children’s day camp, and more. Perfectly located just 1.5 miles from the Club and Buckeye Recreation Center, this property also allows monthly, seasonal, and annual rentals—an excellent opportunity for both personal enjoyment and investment. Schedule your private showing today and experience mountain living at its finest!
Contact an agent
Home facts
- Year built:1972
- Listing ID #:258745
- Added:97 day(s) ago
- Updated:January 27, 2026 at 04:48 PM
Rooms and interior
- Bedrooms:2
- Total bathrooms:3
- Full bathrooms:2
- Half bathrooms:1
- Living area:1,245 sq. ft.
Heating and cooling
- Heating:Baseboard, Electric
Structure and exterior
- Roof:Asphalt, Shingle
- Year built:1972
- Building area:1,245 sq. ft.
Schools
- High school:Watauga
- Elementary school:Valle Crucis
Utilities
- Water:Public
- Sewer:Public Sewer
Finances and disclosures
- Price:$475,000
- Price per sq. ft.:$381.53
- Tax amount:$2,649
New listings near 101 Golf View Drive #A-1
- New
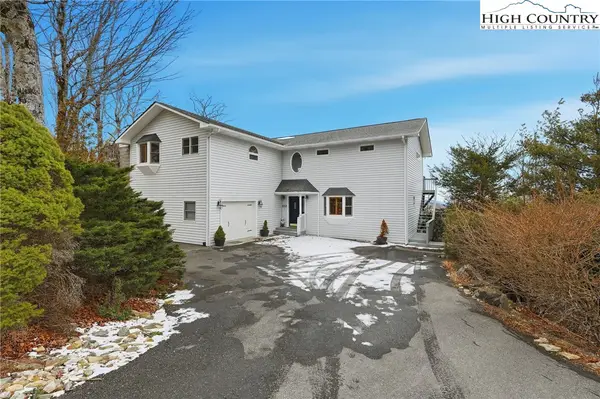 $863,000Active4 beds 4 baths2,659 sq. ft.
$863,000Active4 beds 4 baths2,659 sq. ft.112 North Pinnacle Ridge Road, Beech Mountain, NC 28604
MLS# 259816Listed by: BLUE RIDGE REALTY & INV. - BANNER ELK - New
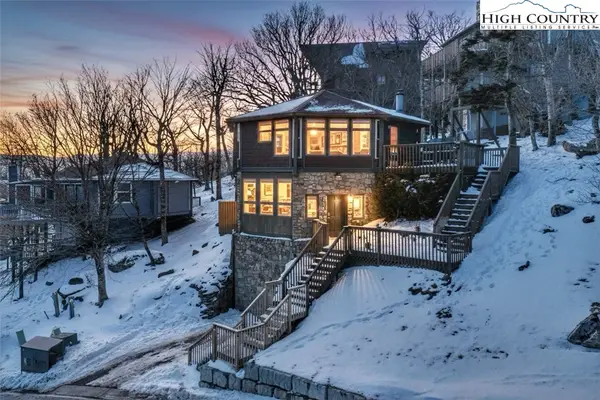 $685,000Active2 beds 2 baths1,253 sq. ft.
$685,000Active2 beds 2 baths1,253 sq. ft.109 Skiloft Road, Beech Mountain, NC 28604
MLS# 259736Listed by: BLUE RIDGE REALTY & INVESTMENT - New
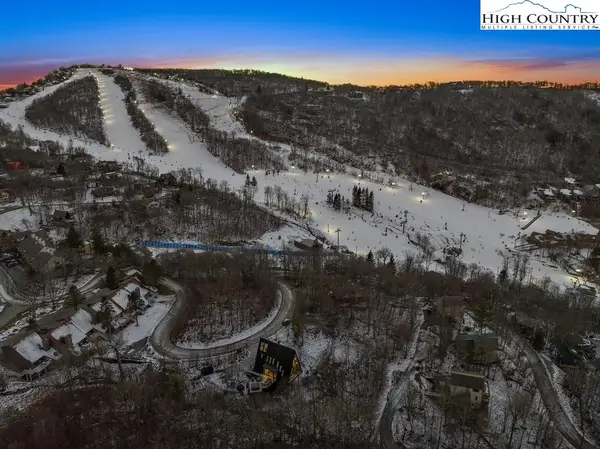 $99,500Active0.29 Acres
$99,500Active0.29 Acres103 Snowplow Lane, Beech Mountain, NC 28604
MLS# 259788Listed by: EXP REALTY LLC - New
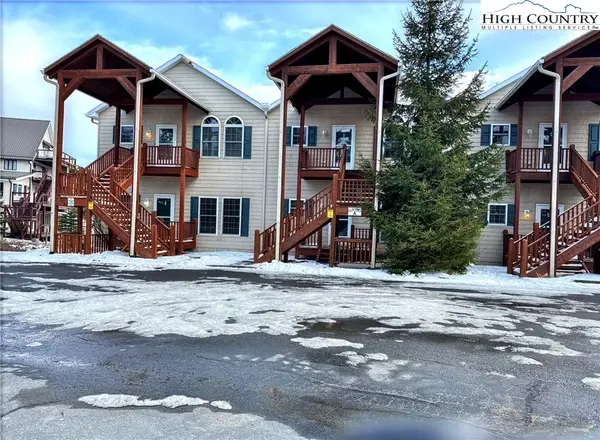 $390,000Active2 beds 2 baths1,270 sq. ft.
$390,000Active2 beds 2 baths1,270 sq. ft.3441 S Beech Mountain Parkway #A4, Beech Mountain, NC 28604
MLS# 259798Listed by: PEAK REAL ESTATE LLC - New
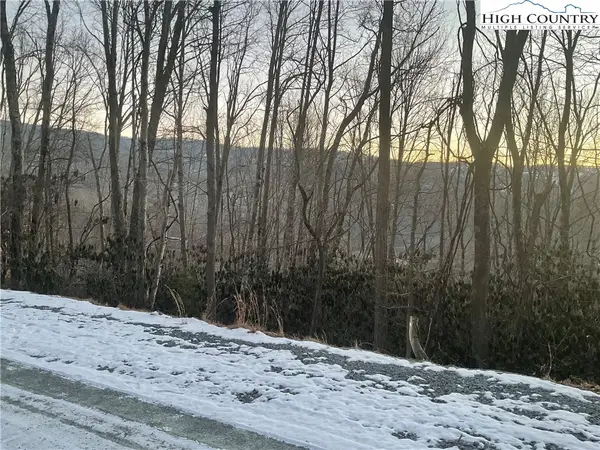 $34,999Active0.3 Acres
$34,999Active0.3 Acres193 Rhododendron Drive, Beech Mountain, NC 28604
MLS# 259792Listed by: KELLER WILLIAMS HIGH COUNTRY - New
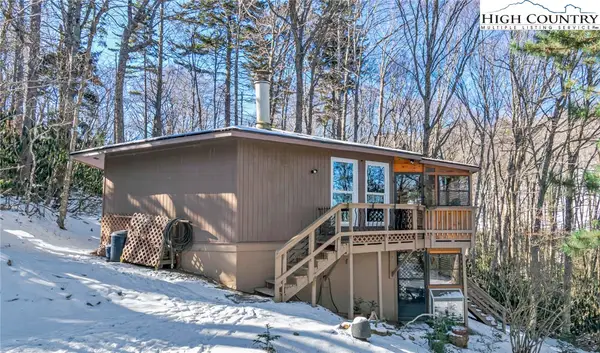 $335,000Active2 beds 2 baths842 sq. ft.
$335,000Active2 beds 2 baths842 sq. ft.139 Wild Daisy Lane, Beech Mountain, NC 28604
MLS# 259775Listed by: SUPERLATIVE REALTY SERVICES - New
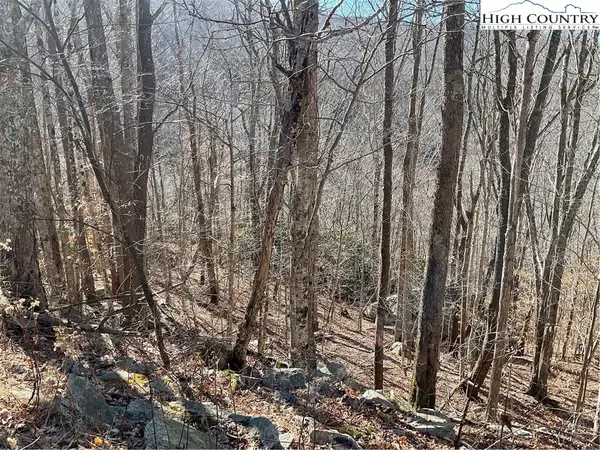 $29,999Active0.32 Acres
$29,999Active0.32 Acres104 Wintercrest Lane, Beech Mountain, NC 28604
MLS# 259750Listed by: KELLER WILLIAMS HIGH COUNTRY - New
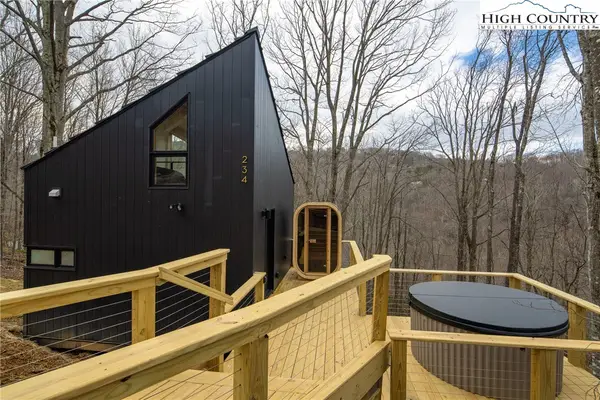 $459,000Active1 beds 1 baths325 sq. ft.
$459,000Active1 beds 1 baths325 sq. ft.234 Wild Daisy Lane, Beech Mountain, NC 28604
MLS# 259725Listed by: THE ANDERSSON GROUP - New
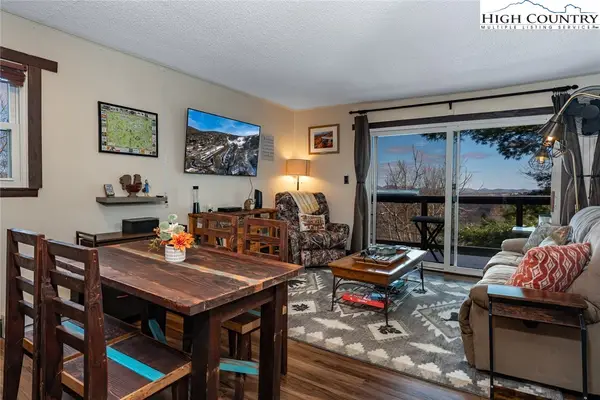 $185,000Active1 beds 1 baths600 sq. ft.
$185,000Active1 beds 1 baths600 sq. ft.103 Mid Holiday Lane #D-316, Beech Mountain, NC 28604
MLS# 259567Listed by: BHHS VINCENT PROPERTIES 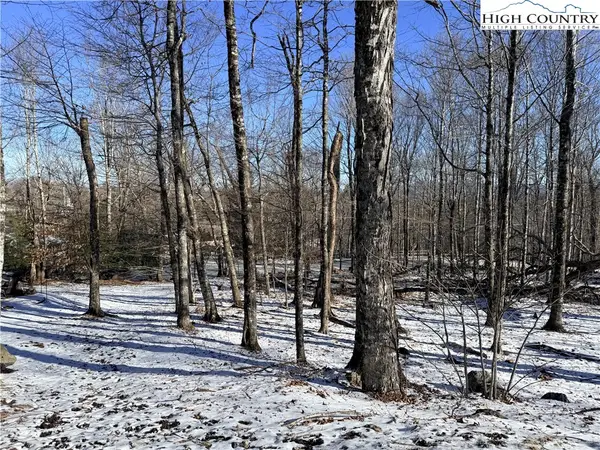 $45,000Active0.42 Acres
$45,000Active0.42 Acres102 Northridge Road, Beech Mountain, NC 28604
MLS# 259617Listed by: BLUE RIDGE REALTY & INVESTMENT

