101 Golf View Drive #5, Beech Mountain, NC 28604
Local realty services provided by:ERA Live Moore
101 Golf View Drive #5,Beech Mountain, NC 28604
$539,000
- 2 Beds
- 3 Baths
- 1,278 sq. ft.
- Condominium
- Active
Listed by: suzanne london
Office: realty one group results-banne
MLS#:259914
Source:NC_HCAR
Price summary
- Price:$539,000
- Price per sq. ft.:$285.94
- Monthly HOA dues:$266.67
About this home
Two bedrooms, three full baths with sleeping loft on the 17th green of the Beech Mountain Club. Offered fully furnished, no exclusions, even the golf cart! The HOA just voted to allow short term rentals 2 night minimum November-April!! Game changer on these amazing units!! The sellers lovingly renovated and tastefully decorated this two-bedroom, three-bath condominium with cozy sleeping loft and golf course views. Two stone fireplaces. See all the beautiful upgrades made throughout the home. From the kitchen with leathered granite countertops, new appliances, gorgeous subway tile backsplash, new cabinets to the beautiful flooring throughout. All three full baths have been updated with tile showers and new vanities. Enjoy your very own stadium seating from two porches overlooking the 17th green. All roads leading to Golf View are paved with no gravel. Range just replaced last month as well as refrigerator. Basement has golf cart garage, tons of storage and an additional refrigerator. Washer and dryer are on the main level. Additional square footage of living space could not be included in square footage due to ceiling height. Home has current club membership.
Contact an agent
Home facts
- Year built:1972
- Listing ID #:259914
- Added:884 day(s) ago
- Updated:February 10, 2026 at 04:34 PM
Rooms and interior
- Bedrooms:2
- Total bathrooms:3
- Full bathrooms:3
- Living area:1,278 sq. ft.
Heating and cooling
- Heating:Baseboard, Electric, Fireplaces, Space Heater, Wall furnace
Structure and exterior
- Roof:Asphalt, Shingle
- Year built:1972
- Building area:1,278 sq. ft.
Schools
- High school:Watauga
- Elementary school:Valle Crucis
Utilities
- Water:Public
- Sewer:Public Sewer
Finances and disclosures
- Price:$539,000
- Price per sq. ft.:$285.94
- Tax amount:$1,237
New listings near 101 Golf View Drive #5
- New
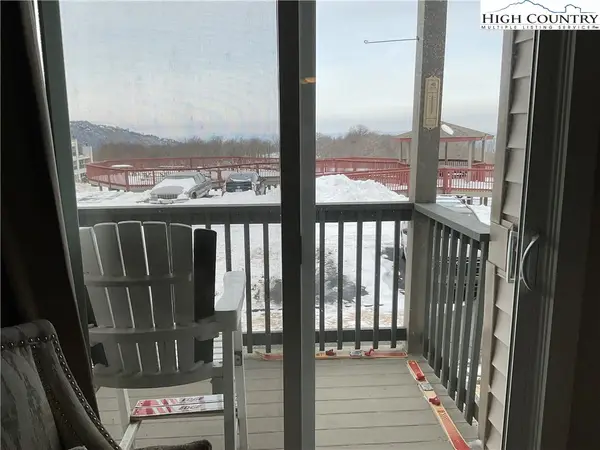 $236,500Active2 beds 2 baths825 sq. ft.
$236,500Active2 beds 2 baths825 sq. ft.301 Pinnacle Inn Road #4114, Beech Mountain, NC 28604
MLS# 259896Listed by: KELLER WILLIAMS HIGH COUNTRY - New
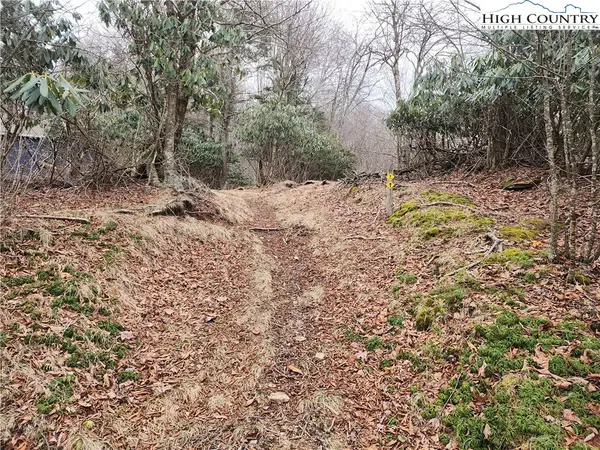 $6,000Active0.28 Acres
$6,000Active0.28 AcresTBD Gumtree Road, Beech Mountain, NC 28604
MLS# 259948Listed by: BEECHWOOD REALTY, INC. - New
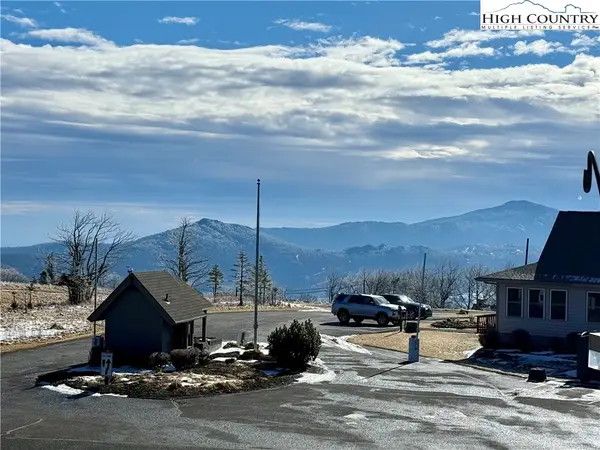 $124,900Active-- beds 1 baths409 sq. ft.
$124,900Active-- beds 1 baths409 sq. ft.301 Pinnacle Inn Road #4303, Beech Mountain, NC 28604
MLS# 259909Listed by: KELLER WILLIAMS HIGH COUNTRY - New
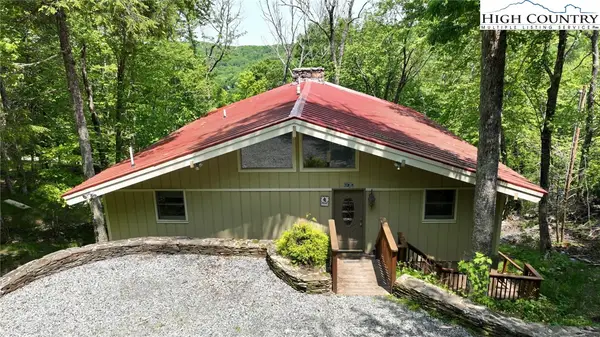 $499,000Active5 beds 4 baths3,138 sq. ft.
$499,000Active5 beds 4 baths3,138 sq. ft.216 Lake (+ 2 Lots) Road, Beech Mountain, NC 28604
MLS# 259900Listed by: SUPERLATIVE REALTY SERVICES - New
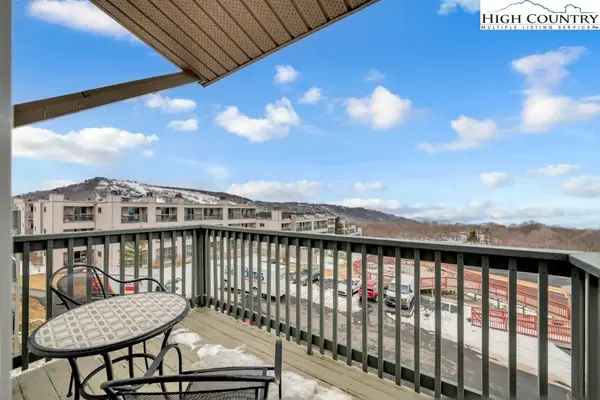 $220,000Active2 beds 2 baths758 sq. ft.
$220,000Active2 beds 2 baths758 sq. ft.301 Pinnacle Inn Road #4314, Beech Mountain, NC 28604
MLS# 259858Listed by: PREMIER SOTHEBY'S INTERNATIONAL REALTY- BANNER ELK 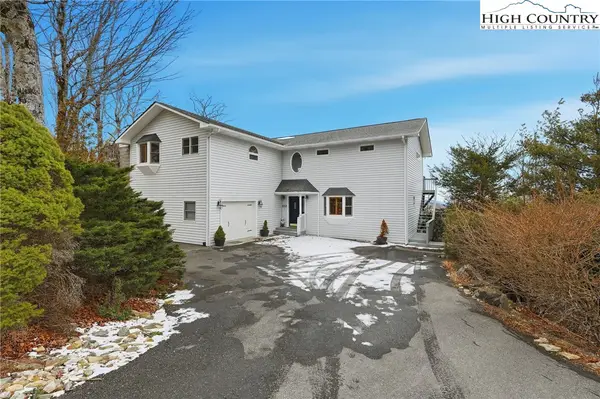 $863,000Active4 beds 4 baths2,659 sq. ft.
$863,000Active4 beds 4 baths2,659 sq. ft.112 North Pinnacle Ridge Road, Beech Mountain, NC 28604
MLS# 259816Listed by: BLUE RIDGE REALTY & INV. - BANNER ELK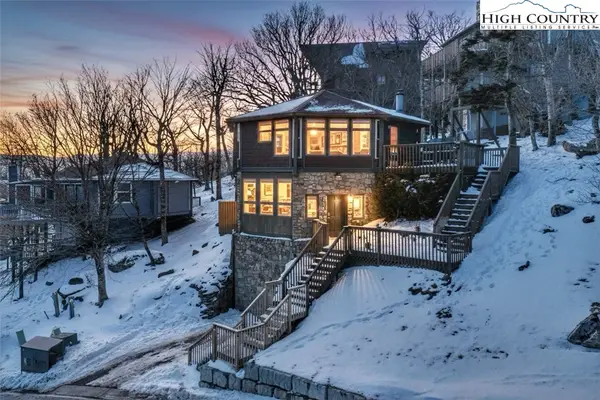 $685,000Active2 beds 2 baths1,253 sq. ft.
$685,000Active2 beds 2 baths1,253 sq. ft.109 Skiloft Road, Beech Mountain, NC 28604
MLS# 259736Listed by: BLUE RIDGE REALTY & INVESTMENT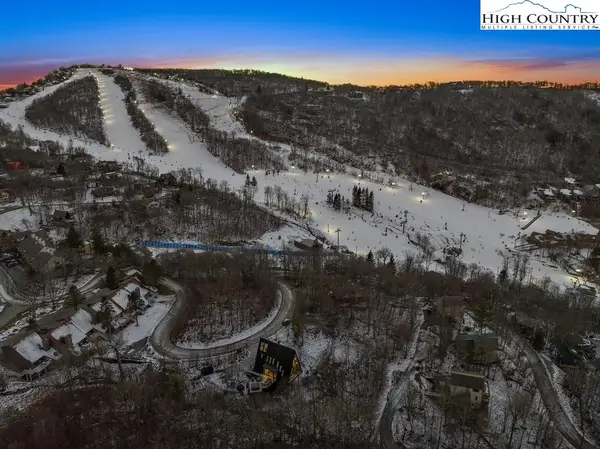 $99,500Active0.29 Acres
$99,500Active0.29 Acres103 Snowplow Lane, Beech Mountain, NC 28604
MLS# 259788Listed by: EXP REALTY LLC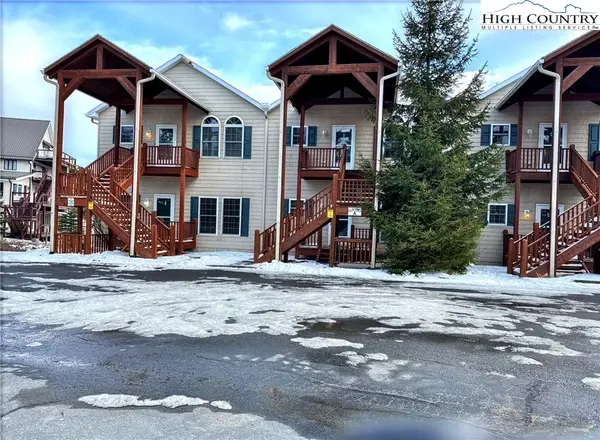 $390,000Active2 beds 2 baths1,270 sq. ft.
$390,000Active2 beds 2 baths1,270 sq. ft.3441 S Beech Mountain Parkway #A4, Beech Mountain, NC 28604
MLS# 259798Listed by: PEAK REAL ESTATE LLC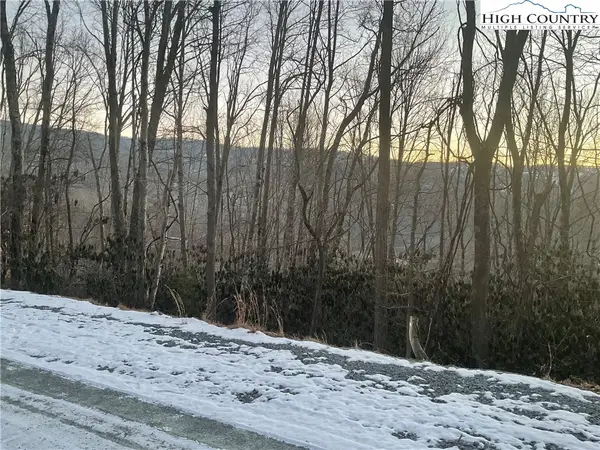 $34,999Active0.3 Acres
$34,999Active0.3 Acres193 Rhododendron Drive, Beech Mountain, NC 28604
MLS# 259792Listed by: KELLER WILLIAMS HIGH COUNTRY

