101 Woodland Road, Beech Mountain, NC 28604
Local realty services provided by:ERA Live Moore
Listed by:cindy giarrusso
Office:blue ridge realty & investments beech mountain
MLS#:256963
Source:NC_HCAR
Sorry, we are unable to map this address
Price summary
- Price:$1,200,000
About this home
Welcome to "Woodland Retreat Estate"—where rustic elegance meets refined mountain living. A home so exceptional, you’ll never want to leave. This extraordinary property boasts breathtaking WESTERLY VIEWS of the Blue Ridge Mountains—a stunning landscape that continuously changes with all the seasons. Ideally situated on a paved road, this property is only a quick 5 minute drive from to the outdoor activities, dining & attractions the Town of Beech Mountain has to offer. Nestled on 0.41 acres, this home features a LEVEL entry and a paved driveway ensuring easy accessibility year-round. With 5 BEDROOMS & 5 FULL BATHS plus two 1/2 baths, this spacious residence spans 3,841 sq ft of refined LUXURY LIVING, masterfully designed to capture the stunning views from every angle. The open floor plan highlights a rustic interior, featuring soaring vaulted ceilings, expansive windows and doors & a floor-to-ceiling stone fireplace that radiates upscale comfort & charm. The chef’s kitchen won't disappoint with it's luxurious granite countertops, stainless appliances, double oven, gas cooktop, custom cabinetry, ice maker, wine cooler & walk-in pantry. Unwind in the HOT TUB as the sun dips behind the mountains, painting the sky with color—your front-row seat to breathtaking long-range views. The main-level primary suite serves as a private oasis, featuring vaulted ceilings, direct access to the rear deck & an en-suite bath with a separate shower & bidet. A well-appointed 1/2 bath and laundry room complete this level. Upstairs, you'll find a spacious game room furnished w/ a pool table, as well as 2 GUEST EN-SUITE bedrooms. The lower level includes a theater room, 2 add'l GUEST EN-SUITE bedrooms & a 1/2 bath. This home also has EXCELLENT RENTAL INCOME & has 5 STAR ratings on both AIRBNB & VRBO! Home being sold fully furnished w/ beautiful furnishings throughout & this unique property is ideal for those seeking both a luxury vacation home and/or investment property. Add'l features include central A/C & HEAT, GENERATOR, a newer roof (2020), double car garage, single car garage & a climate-controlled storage room. Beech Mountain Club membership can be purchased which grants access to one of the most prestigious golf courses in the High Country as well as tennis/pickleball, outdoor swimming pool, a fitness center & fine dining. "Woodland Retreat Estate" captures the essence of Beech Mountain living—an unparalleled sanctuary where nature meets comfort, offering the perfect place to call home. See attached rental history.
Contact an agent
Home facts
- Year built:2006
- Listing ID #:256963
- Added:56 day(s) ago
- Updated:October 03, 2025 at 04:49 PM
Rooms and interior
- Bedrooms:5
- Total bathrooms:7
- Full bathrooms:5
- Half bathrooms:2
Heating and cooling
- Cooling:Central Air
- Heating:Electric, Fireplaces, Heat Pump
Structure and exterior
- Roof:Asphalt, Shingle
- Year built:2006
Schools
- High school:Watauga
- Elementary school:Valle Crucis
Utilities
- Water:Public
- Sewer:Public Sewer
Finances and disclosures
- Price:$1,200,000
- Tax amount:$9,000
New listings near 101 Woodland Road
- Coming Soon
 $1,195,000Coming Soon3 beds 3 baths
$1,195,000Coming Soon3 beds 3 baths127 Mill Pond Lane, Beech Mountain, NC 28604
MLS# 4308764Listed by: BLUE RIDGE REALTY & INV. - New
 $80,000Active0.33 Acres
$80,000Active0.33 Acres120 Raven Road, Beech Mountain, NC 28604
MLS# 258367Listed by: EXP REALTY LLC - New
 $125,000Active-- beds 1 baths300 sq. ft.
$125,000Active-- beds 1 baths300 sq. ft.301 Pinnacle Inn Road #1304, Beech Mountain, NC 28604
MLS# 258304Listed by: HOWARD HANNA ALLEN TATE REALTORS BOONE - New
 $239,000Active2 beds 2 baths1,000 sq. ft.
$239,000Active2 beds 2 baths1,000 sq. ft.301 Pinnacle Inn Road #3320, Beech Mountain, NC 28604
MLS# 4307510Listed by: KELLER WILLIAMS HIGH COUNTRY - New
 $599,000Active4 beds 4 baths2,289 sq. ft.
$599,000Active4 beds 4 baths2,289 sq. ft.169 Hornbeam Road, Beech Mountain, NC 28604
MLS# 4307568Listed by: KELLER WILLIAMS HIGH COUNTRY - New
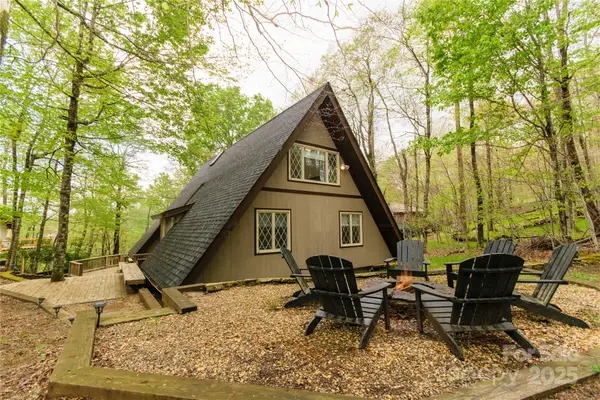 $545,000Active3 beds 2 baths1,811 sq. ft.
$545,000Active3 beds 2 baths1,811 sq. ft.205 Spring Branch Road, Beech Mountain, NC 28604
MLS# 4300264Listed by: KELLER WILLIAMS HIGH COUNTRY - New
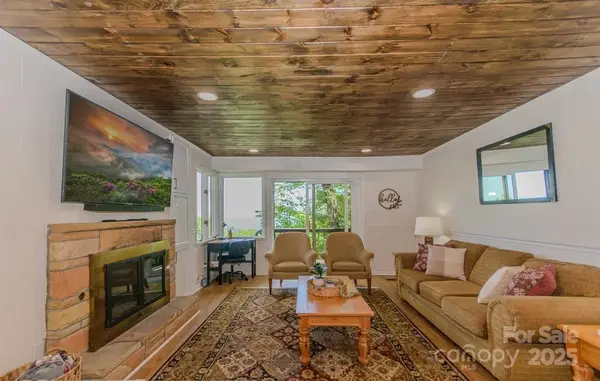 $295,000Active3 beds 3 baths1,099 sq. ft.
$295,000Active3 beds 3 baths1,099 sq. ft.220 Northridge Road #25, Beech Mountain, NC 28604
MLS# 4300287Listed by: KELLER WILLIAMS HIGH COUNTRY - New
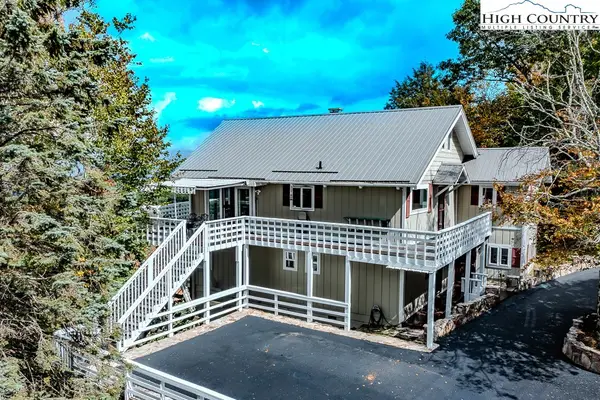 $975,000Active4 beds 5 baths2,972 sq. ft.
$975,000Active4 beds 5 baths2,972 sq. ft.206 Pinnacle Ridge Road, Beech Mountain, NC 28604
MLS# 258305Listed by: BLUE RIDGE REALTY & INV. - BANNER ELK - New
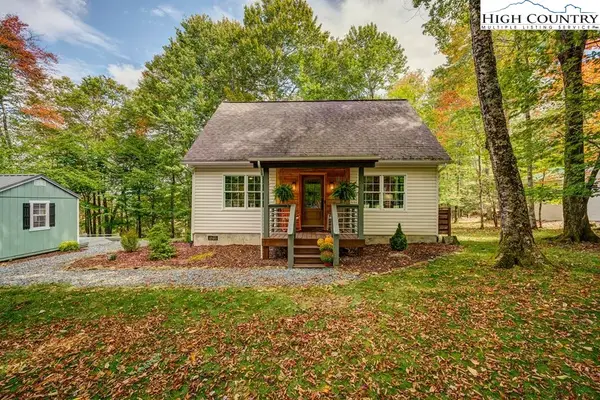 $489,000Active2 beds 2 baths1,159 sq. ft.
$489,000Active2 beds 2 baths1,159 sq. ft.607 Charter Hills Road, Beech Mountain, NC 28604
MLS# 258190Listed by: PREMIER SOTHEBY'S INTERNATIONAL REALTY- BANNER ELK - New
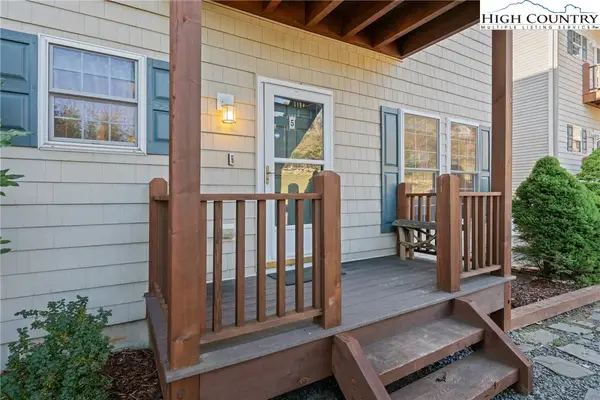 $475,000Active2 beds 2 baths1,234 sq. ft.
$475,000Active2 beds 2 baths1,234 sq. ft.3441 Beech Mountain Parkway #B5, Beech Mountain, NC 28604
MLS# 258243Listed by: REALTY ONE GROUP RESULTS-BANNE
