- ERA
- North Carolina
- Beech Mountain
- 1017 Charter Hills Road
1017 Charter Hills Road, Beech Mountain, NC 28604
Local realty services provided by:ERA Live Moore
Listed by: cindy giarrusso
Office: blue ridge realty & investments beech mountain
MLS#:257532
Source:NC_HCAR
Price summary
- Price:$689,900
- Price per sq. ft.:$466.15
About this home
Welcome home to the "Nest at Beech Summit". RARE BRAND NEW CONSTRUCTION w/ seasonal views of SKI SLOPES! Why wait to build when you can step right into this newly construction chalet-style home on Beech Mountain where NO DETAIL has been overlooked! Designed to harmonize modern elegance with classic mountain charm, this 3 BEDROOM - 2 BATH retreat offers a luxurious yet inviting escape, complete with high-end finishes and thoughtful upgrades throughout that make everyday living feel extraordinary. Once inside, you’ll find an open, light-filled layout featuring luxury vinyl plank flooring, a cozy mud bench and solid oak stair treads accented with metal balusters for a clean yet rustic touch. The kitchen is a showstopper with custom cabinetry, quartz countertops, under-cabinet lighting and Kohler faucets, paired with a suite of all-new furniture and mattresses making this home completely turnkey. Both full baths feature ceramic tile showers with sleek finishes, while each bedroom offers generous closet space. Comfort comes easy with two separate HVAC systems with AC, WiFi-enabled Ecobee thermostats, WiFi Lutron light switches and an insulated crawlspace for efficiency year-round. The exterior is equally impressive with tongue-and-groove porch ceilings, a custom aluminum railing on the back deck and space to soak in the beautiful seasonal mountain views. For added peace of mind, the home is pre-wired for a whole-house generator and equipped with a Rinnai on-demand propane water heater. Every detail has been considered—new construction, modern convenience, mountain charm and move-in ready—located just minutes from all the amenities Beech Mountain has to offer, from skiing and hiking to golf, tennis and dining. The Beech Mountain Club membership can be purchased ($25,000) where you will enjoy access to member only amenities, including FINE DINING, championship golf, outdoor swimming pool, a fully-equipped fitness center & pickleball/tennis courts—everything you need for an active and luxurious mountain lifestyle. Being sold fully furnished so you can begin enjoying the Beech Mountain lifestyle people dream about!
Contact an agent
Home facts
- Year built:2025
- Listing ID #:257532
- Added:153 day(s) ago
- Updated:February 10, 2026 at 04:34 PM
Rooms and interior
- Bedrooms:3
- Total bathrooms:2
- Full bathrooms:2
- Living area:1,481 sq. ft.
Heating and cooling
- Cooling:Central Air
- Heating:Fireplaces, Forced Air, Propane
Structure and exterior
- Roof:Asphalt, Shingle
- Year built:2025
- Building area:1,481 sq. ft.
- Lot area:0.32 Acres
Schools
- High school:Watauga
- Elementary school:Valle Crucis
Utilities
- Water:Public
- Sewer:Public Sewer
Finances and disclosures
- Price:$689,900
- Price per sq. ft.:$466.15
- Tax amount:$1,400
New listings near 1017 Charter Hills Road
- New
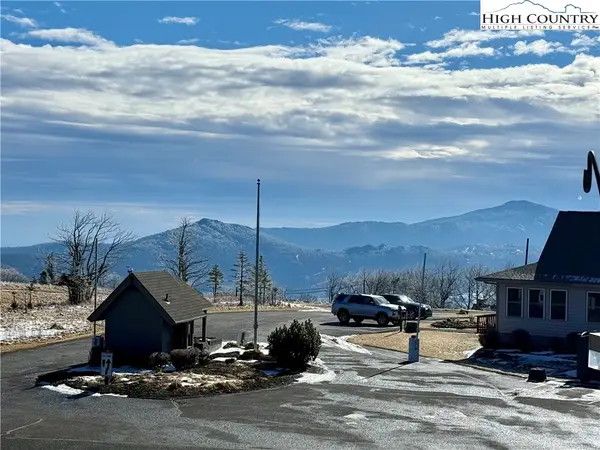 $124,900Active-- beds 1 baths409 sq. ft.
$124,900Active-- beds 1 baths409 sq. ft.301 Pinnacle Inn Road #4303, Beech Mountain, NC 28604
MLS# 259909Listed by: KELLER WILLIAMS HIGH COUNTRY - New
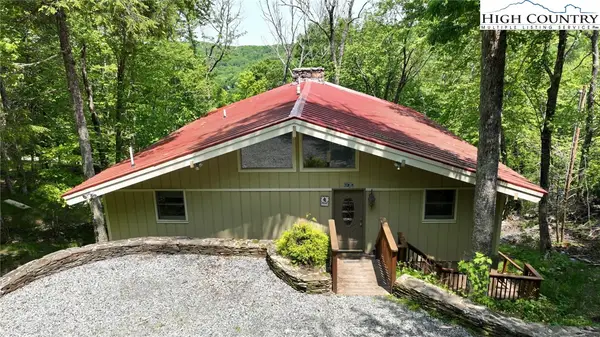 $499,000Active5 beds 4 baths3,138 sq. ft.
$499,000Active5 beds 4 baths3,138 sq. ft.216 Lake (+ 2 Lots) Road, Beech Mountain, NC 28604
MLS# 259900Listed by: SUPERLATIVE REALTY SERVICES - New
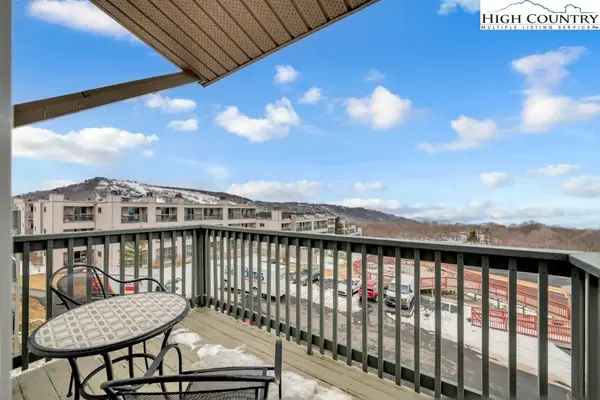 $220,000Active2 beds 2 baths758 sq. ft.
$220,000Active2 beds 2 baths758 sq. ft.301 Pinnacle Inn Road #4314, Beech Mountain, NC 28604
MLS# 259858Listed by: PREMIER SOTHEBY'S INTERNATIONAL REALTY- BANNER ELK 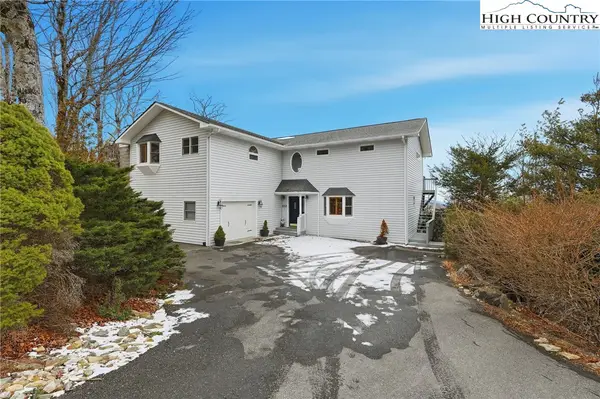 $863,000Active4 beds 4 baths2,659 sq. ft.
$863,000Active4 beds 4 baths2,659 sq. ft.112 North Pinnacle Ridge Road, Beech Mountain, NC 28604
MLS# 259816Listed by: BLUE RIDGE REALTY & INV. - BANNER ELK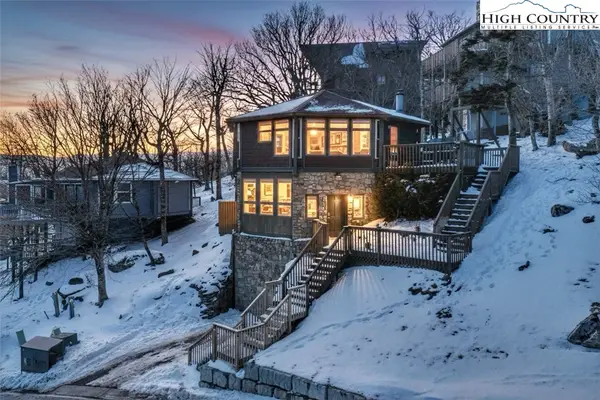 $685,000Active2 beds 2 baths1,253 sq. ft.
$685,000Active2 beds 2 baths1,253 sq. ft.109 Skiloft Road, Beech Mountain, NC 28604
MLS# 259736Listed by: BLUE RIDGE REALTY & INVESTMENT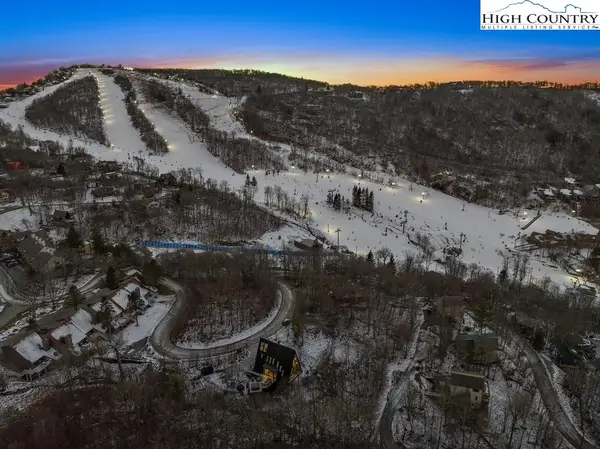 $99,500Active0.29 Acres
$99,500Active0.29 Acres103 Snowplow Lane, Beech Mountain, NC 28604
MLS# 259788Listed by: EXP REALTY LLC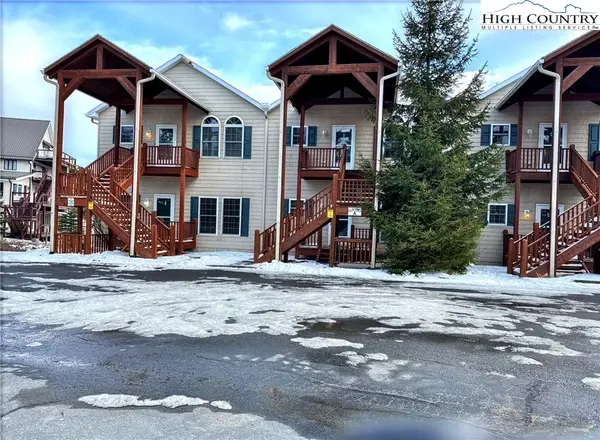 $390,000Active2 beds 2 baths1,270 sq. ft.
$390,000Active2 beds 2 baths1,270 sq. ft.3441 S Beech Mountain Parkway #A4, Beech Mountain, NC 28604
MLS# 259798Listed by: PEAK REAL ESTATE LLC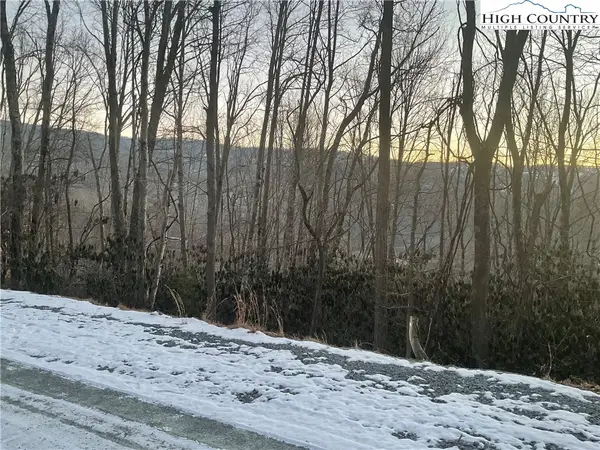 $34,999Active0.3 Acres
$34,999Active0.3 Acres193 Rhododendron Drive, Beech Mountain, NC 28604
MLS# 259792Listed by: KELLER WILLIAMS HIGH COUNTRY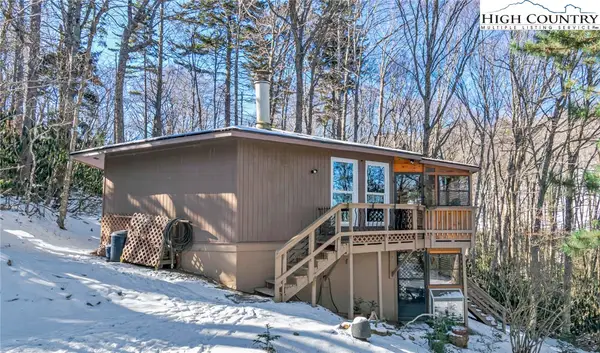 $335,000Active2 beds 2 baths842 sq. ft.
$335,000Active2 beds 2 baths842 sq. ft.139 Wild Daisy Lane, Beech Mountain, NC 28604
MLS# 259775Listed by: SUPERLATIVE REALTY SERVICES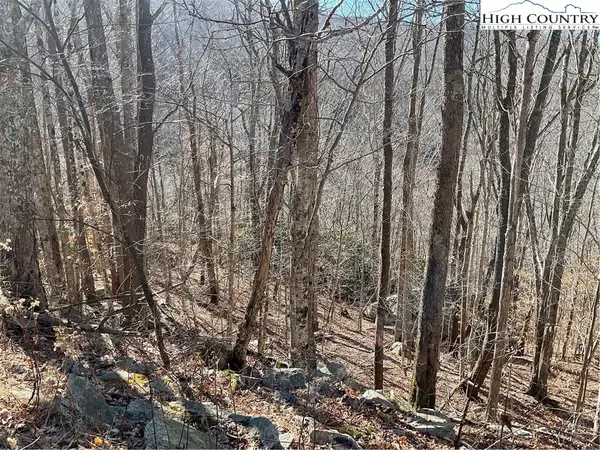 $29,999Active0.32 Acres
$29,999Active0.32 Acres104 Wintercrest Lane, Beech Mountain, NC 28604
MLS# 259750Listed by: KELLER WILLIAMS HIGH COUNTRY

