103 Mockingbird Lane, Beech Mountain, NC 28604
Local realty services provided by:ERA Live Moore
103 Mockingbird Lane,Beech Mountain, NC 28604
$850,000
- 3 Beds
- 3 Baths
- 2,690 sq. ft.
- Single family
- Active
Listed by: morgan beck-herdklotz
Office: premier sotheby's international realty- banner elk
MLS#:259501
Source:NC_HCAR
Price summary
- Price:$850,000
- Price per sq. ft.:$315.99
About this home
Experience mountain living at its finest in this completely renovated four-bedroom, 2.5 bath residence on Beech Mountain in the sought-after area of The Cliffs. Current Beech Mountain Club Membership! Rental Projection $102,000! Enjoy stellar long-range, layered views of North Carolina, Virginia and Tennessee and of Beech Mountain Resort. This home was thoughtfully renovated with family gatherings in mind. The main floor has an open floor with a well-appointed kitchen with custom cabinetry, granite countertops, a lovely kitchen island with space to gather and French doors that allow one to enjoy the views from inside the home or go out onto the deck and enjoy additional space for entertaining and soaking in the views. The den has windows abound with a wood-burning fireplace, vaulted ceilings and plenty of space to gather. Off the family room is a half bath as well as an office and enter into the spacious primary suite with vaulted tongue and groove ceilings, beautiful walk-in tile shower, dual sinks and granite tops. The lower level will not disappoint and was designed for guests and family. There is a convenient separate entrance, three guest bedrooms and bath. The family room has a modern feel with quartzite stone wall with electric fireplace. A wet bar with beverage refrigerator, microwave and granite countertops. Go onto the covered deck which provides you with the views but with shade. The garage is an extra bonus, making this home great for year-round living or a second home. Home is being offered fully furnished with a Beech Mountain Club membership. Sunset Park is just around the corner offering spectacular sunset views. Beech Mountain Resort, the Club, hiking, fishing and all things summer/winter are within minutes of this property. Hot tub is not in working order but being serviced by rental agency. Enjoy the summer music series, 4th of July fireworks all from your deck! Ample parking. Property is rented heavy during the Ski Season. Estimates available to encapsulate crawlspace as well as recent report from Engineer who did original design for previous renovation. Good report, recommended encapsulation.
Contact an agent
Home facts
- Year built:1976
- Listing ID #:259501
- Added:257 day(s) ago
- Updated:February 22, 2026 at 03:58 PM
Rooms and interior
- Bedrooms:3
- Total bathrooms:3
- Full bathrooms:2
- Half bathrooms:1
- Living area:2,690 sq. ft.
Heating and cooling
- Heating:Baseboard, Electric
Structure and exterior
- Roof:Metal
- Year built:1976
- Building area:2,690 sq. ft.
- Lot area:0.57 Acres
Schools
- High school:Watauga
- Elementary school:Valle Crucis
Utilities
- Water:Public
- Sewer:Public Sewer
Finances and disclosures
- Price:$850,000
- Price per sq. ft.:$315.99
- Tax amount:$7,711
New listings near 103 Mockingbird Lane
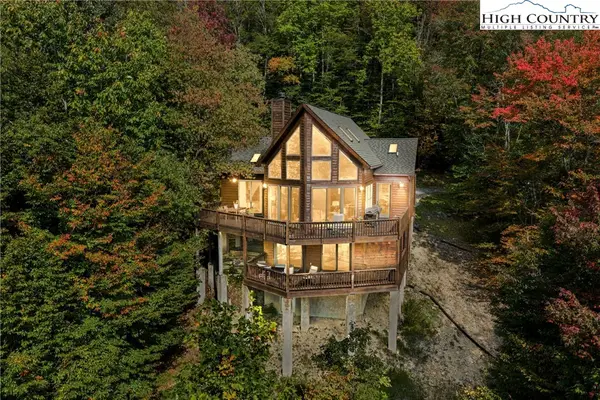 $1,195,000Active3 beds 3 baths2,512 sq. ft.
$1,195,000Active3 beds 3 baths2,512 sq. ft.127 Mill Pond Lane, Banner Elk, NC 28604
MLS# 257979Listed by: BLUE RIDGE REALTY & INVESTMENTS BEECH MOUNTAIN $899,000Pending4 beds 3 baths3,316 sq. ft.
$899,000Pending4 beds 3 baths3,316 sq. ft.130 Skiway Circle, Banner Elk, NC 28604
MLS# 258333Listed by: BLUE RIDGE REALTY & INV. - BANNER ELK- New
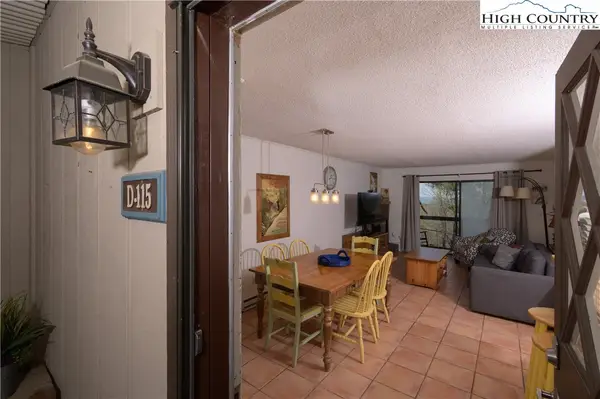 $165,000Active2 beds 2 baths861 sq. ft.
$165,000Active2 beds 2 baths861 sq. ft.103 Mid Holiday Lane Lane #115 D, Banner Elk, NC 28604
MLS# 260027Listed by: MOUNTAIN HIGH REALTY - New
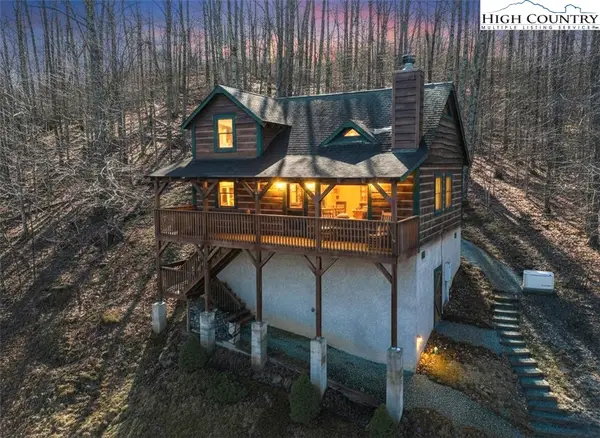 $439,500Active2 beds 2 baths1,179 sq. ft.
$439,500Active2 beds 2 baths1,179 sq. ft.130 Hollow Tree Road, Banner Elk, NC 28604
MLS# 259732Listed by: BLUE RIDGE REALTY & INVESTMENT  $529,000Active4 beds 3 baths1,661 sq. ft.
$529,000Active4 beds 3 baths1,661 sq. ft.101 Pond Creek Road, Banner Elk, NC 28604
MLS# 254694Listed by: HOWARD HANNA ALLEN TATE REALTORS BOONE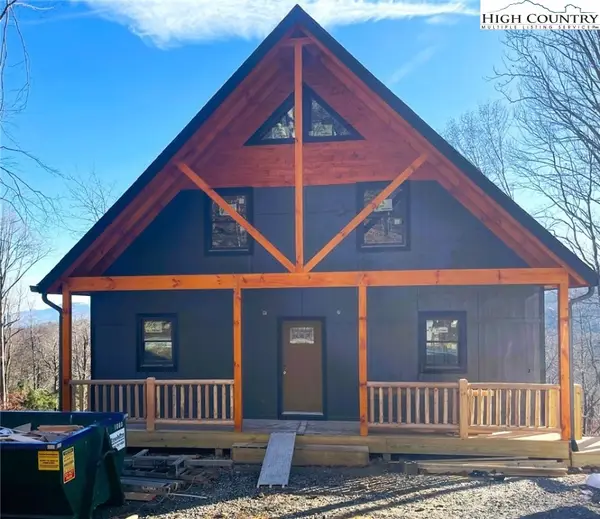 $649,000Active3 beds 3 baths1,501 sq. ft.
$649,000Active3 beds 3 baths1,501 sq. ft.111 Village Cluster Road, Banner Elk, NC 28604
MLS# 258854Listed by: BLUE RIDGE REALTY & INV. - BANNER ELK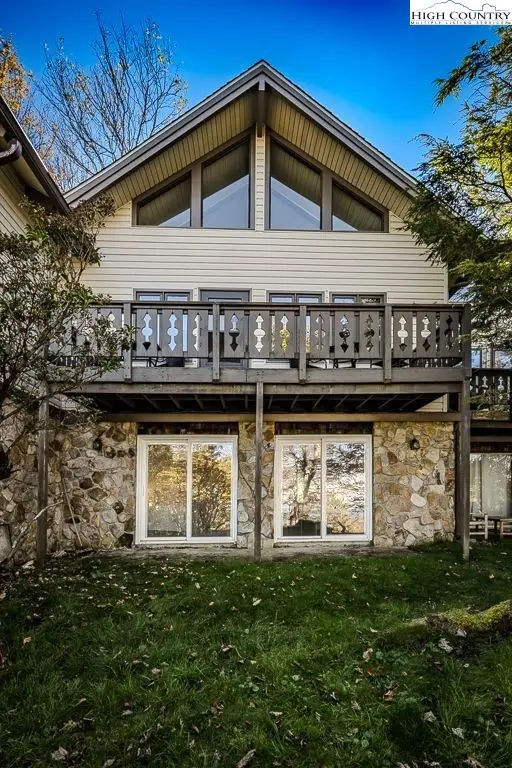 $324,990Active3 beds 2 baths1,182 sq. ft.
$324,990Active3 beds 2 baths1,182 sq. ft.115 N Pinnacle Ridge Road #47, Banner Elk, NC 28604
MLS# 258514Listed by: BEECHWOOD REALTY, INC.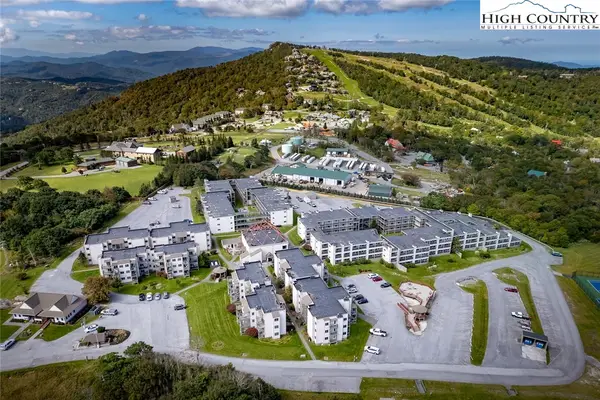 $119,500Active-- beds 1 baths364 sq. ft.
$119,500Active-- beds 1 baths364 sq. ft.301 Pinnacle Inn Road #1203, Banner Elk, NC 28604
MLS# 259320Listed by: BHHS VINCENT PROPERTIES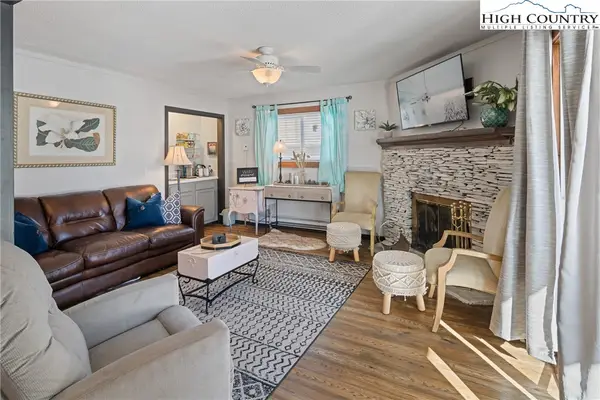 $209,900Active2 beds 2 baths984 sq. ft.
$209,900Active2 beds 2 baths984 sq. ft.301 Pinnacle Inn Road #2101, Banner Elk, NC 28604
MLS# 259396Listed by: GATEWOOD GROUP REAL ESTATE- New
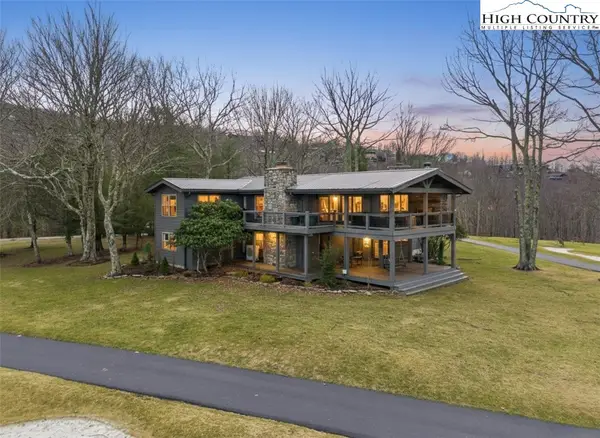 $1,050,000Active3 beds 3 baths2,710 sq. ft.
$1,050,000Active3 beds 3 baths2,710 sq. ft.110 Hilltop Road, Banner Elk, NC 28604
MLS# 259583Listed by: BLUE RIDGE REALTY & INVESTMENT

