104 Black Birch Lane, Beech Mountain, NC 28604
Local realty services provided by:ERA Live Moore
104 Black Birch Lane,Beech Mountain, NC 28604
$435,000
- 3 Beds
- 2 Baths
- 1,668 sq. ft.
- Single family
- Pending
Listed by: karen cleghorn
Office: blue ridge realty & inv. - banner elk
MLS#:253191
Source:NC_HCAR
Price summary
- Price:$435,000
- Price per sq. ft.:$252.32
About this home
Charming Mountain Retreat: 3-Bedroom, 2-Bath Round House. Experience the unique charm of this cozy round house that offers a delightful "tree house" ambiance. Access is a breeze with a level entry driveway leading to the first floor. Enjoy luxury vinyl flooring throughout for a modern touch. The first-floor kitchen features beautiful butcher block countertops and updated appliances, perfect for culinary enthusiasts. Both bathrooms have been thoughtfully upgraded, boasting stylish tile shower walls and new shower doors; one is conveniently located on each floor. The main floor hosts one bedroom, while the second floor includes two additional bedrooms (one with bunk beds) and a spacious family room highlighted by a stunning stone fireplace, making it ideal for gatherings and relaxation. This property is conveniently located near Buckeye Recreation Center, Buckeye Lake, scenic hiking trails, and Ski Beech. Additionally, the Beech Mountain Club is available for membership upon the payment of reinstatement fees, offering a wealth of amenities including golf, tennis, pickleball, a pool, fitness center, winter Ski Haus, and several dining options on the mountain. Property being sold furnished.
Contact an agent
Home facts
- Year built:1971
- Listing ID #:253191
- Added:410 day(s) ago
- Updated:February 22, 2026 at 08:16 AM
Rooms and interior
- Bedrooms:3
- Total bathrooms:2
- Full bathrooms:2
- Living area:1,668 sq. ft.
Heating and cooling
- Heating:Baseboard, Electric, Fireplaces
Structure and exterior
- Roof:Asphalt, Shingle
- Year built:1971
- Building area:1,668 sq. ft.
- Lot area:0.31 Acres
Schools
- High school:Watauga
- Elementary school:Valle Crucis
Utilities
- Water:Public
- Sewer:Public Sewer
Finances and disclosures
- Price:$435,000
- Price per sq. ft.:$252.32
- Tax amount:$2,892
New listings near 104 Black Birch Lane
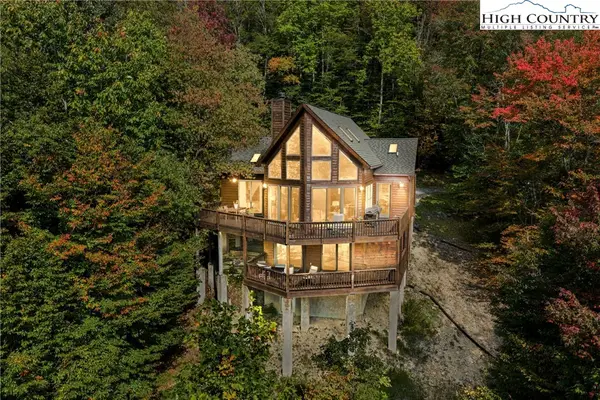 $1,195,000Active3 beds 3 baths2,512 sq. ft.
$1,195,000Active3 beds 3 baths2,512 sq. ft.127 Mill Pond Lane, Banner Elk, NC 28604
MLS# 257979Listed by: BLUE RIDGE REALTY & INVESTMENTS BEECH MOUNTAIN $899,000Pending4 beds 3 baths3,316 sq. ft.
$899,000Pending4 beds 3 baths3,316 sq. ft.130 Skiway Circle, Banner Elk, NC 28604
MLS# 258333Listed by: BLUE RIDGE REALTY & INV. - BANNER ELK- New
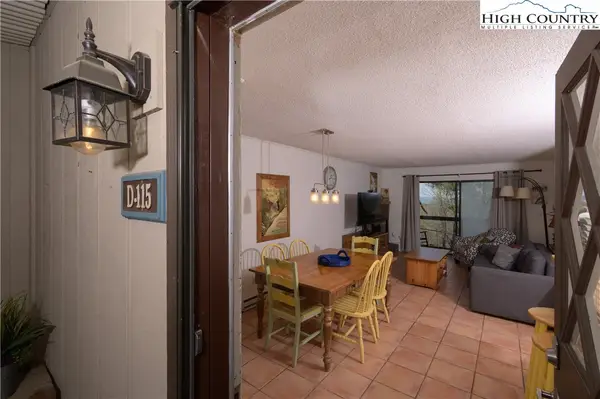 $165,000Active2 beds 2 baths861 sq. ft.
$165,000Active2 beds 2 baths861 sq. ft.103 Mid Holiday Lane Lane #115 D, Banner Elk, NC 28604
MLS# 260027Listed by: MOUNTAIN HIGH REALTY - New
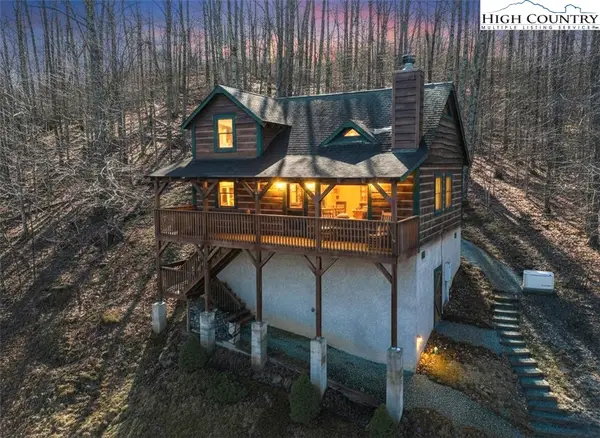 $439,500Active2 beds 2 baths1,179 sq. ft.
$439,500Active2 beds 2 baths1,179 sq. ft.130 Hollow Tree Road, Banner Elk, NC 28604
MLS# 259732Listed by: BLUE RIDGE REALTY & INVESTMENT  $529,000Active4 beds 3 baths1,661 sq. ft.
$529,000Active4 beds 3 baths1,661 sq. ft.101 Pond Creek Road, Banner Elk, NC 28604
MLS# 254694Listed by: HOWARD HANNA ALLEN TATE REALTORS BOONE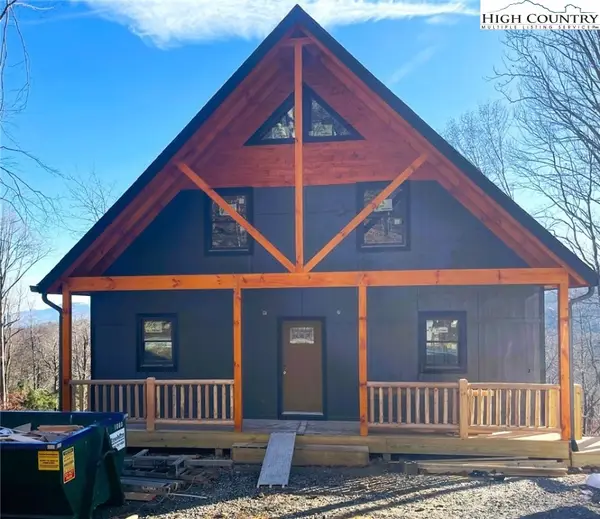 $649,000Active3 beds 3 baths1,501 sq. ft.
$649,000Active3 beds 3 baths1,501 sq. ft.111 Village Cluster Road, Banner Elk, NC 28604
MLS# 258854Listed by: BLUE RIDGE REALTY & INV. - BANNER ELK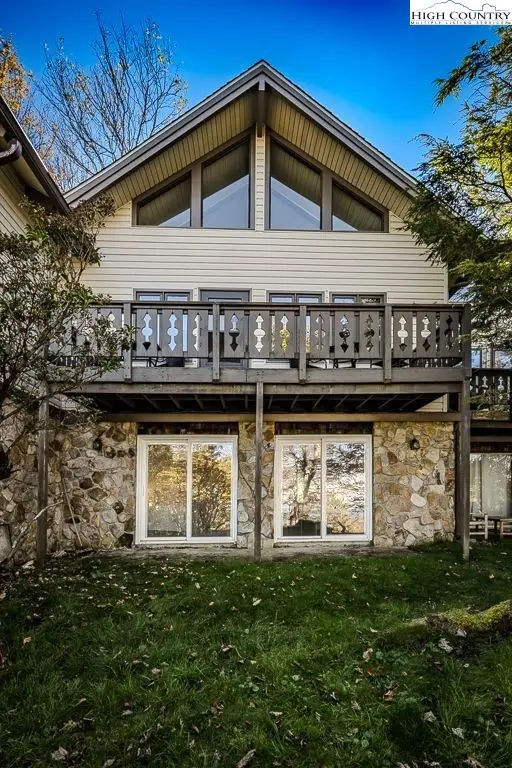 $324,990Active3 beds 2 baths1,182 sq. ft.
$324,990Active3 beds 2 baths1,182 sq. ft.115 N Pinnacle Ridge Road #47, Banner Elk, NC 28604
MLS# 258514Listed by: BEECHWOOD REALTY, INC.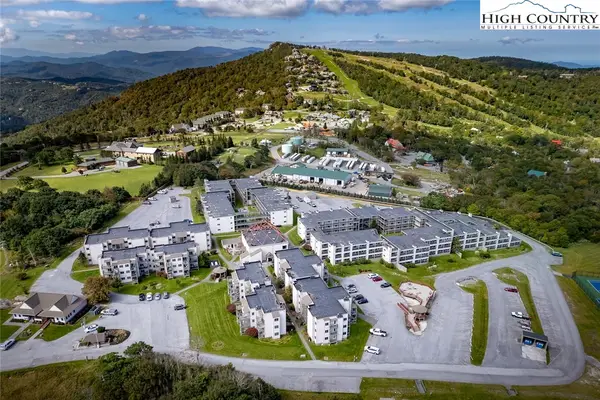 $119,500Active-- beds 1 baths364 sq. ft.
$119,500Active-- beds 1 baths364 sq. ft.301 Pinnacle Inn Road #1203, Banner Elk, NC 28604
MLS# 259320Listed by: BHHS VINCENT PROPERTIES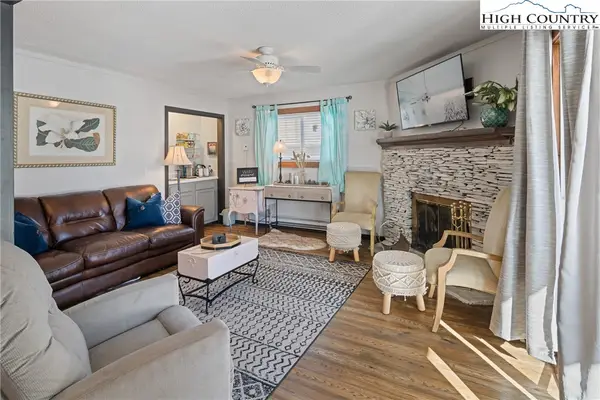 $209,900Active2 beds 2 baths984 sq. ft.
$209,900Active2 beds 2 baths984 sq. ft.301 Pinnacle Inn Road #2101, Banner Elk, NC 28604
MLS# 259396Listed by: GATEWOOD GROUP REAL ESTATE- New
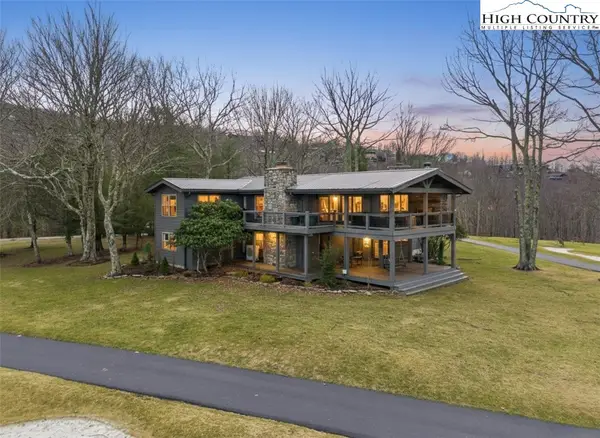 $1,050,000Active3 beds 3 baths2,710 sq. ft.
$1,050,000Active3 beds 3 baths2,710 sq. ft.110 Hilltop Road, Banner Elk, NC 28604
MLS# 259583Listed by: BLUE RIDGE REALTY & INVESTMENT

