104 Northridge Road, Beech Mountain, NC 28604
Local realty services provided by:ERA Live Moore
104 Northridge Road,Beech Mountain, NC 28604
$1,035,000
- 5 Beds
- 4 Baths
- - sq. ft.
- Single family
- Sold
Listed by: alison phillips
Office: the summit group of the carolinas
MLS#:251980
Source:NC_HCAR
Sorry, we are unable to map this address
Price summary
- Price:$1,035,000
About this home
JUST REDUCED! Fully furnished, well appointed 5 bedroom, 4 bath home offers both space and style, perfect for family living and entertaining. As you enter, you're greeted by a beautiful stone foyer that sets the tone for the home's elegant design.The main living area boasts tongue and grove vaulted ceilings, hardwood floors and stone gas fireplace.The kitchen appliances were all updated in 2022 and includes gas range and modern stainless steel appliances with stone floors and granite counters. The spacious primary bedroom includes walk in closet and en-suite bath with separate shower and jetted tub. Two more bedrooms, another full bath and laundry complete the main level. Third bedroom on main level could be used as an office. Downstairs you will find a large family room with pool table, jukebox and bar for those who love to entertain. Two additional bedrooms are generously sized with ample closet space, and two full baths are also included. All baths are tiled. Step outside onto one of the multiple decks, where you'll find plenty of room for outdoor gatherings. A luxurious 2022 salt water hot tub awaits, providing the perfect place to unwind. A backyard fire pit is another exceptional feature for enjoying cozy evenings under the stars. Home has not been rented but has rental projection $60,000-90,000! Home has a current Beech Mountain membership that includes clubhouse, golf, tennis, pool and fitness all less than a mile from the home. Also close to ski slopes, biking, hiking and all that Beech Mountain has to offer.
Contact an agent
Home facts
- Year built:2008
- Listing ID #:251980
- Added:526 day(s) ago
- Updated:February 22, 2026 at 07:24 AM
Rooms and interior
- Bedrooms:5
- Total bathrooms:4
- Full bathrooms:4
Heating and cooling
- Cooling:Central Air
- Heating:Electric, Fireplaces, Heat Pump
Structure and exterior
- Roof:Architectural, Shingle
- Year built:2008
Schools
- High school:Watauga
- Elementary school:Valle Crucis
Utilities
- Water:Public
- Sewer:Public Sewer
Finances and disclosures
- Price:$1,035,000
- Tax amount:$7,647
New listings near 104 Northridge Road
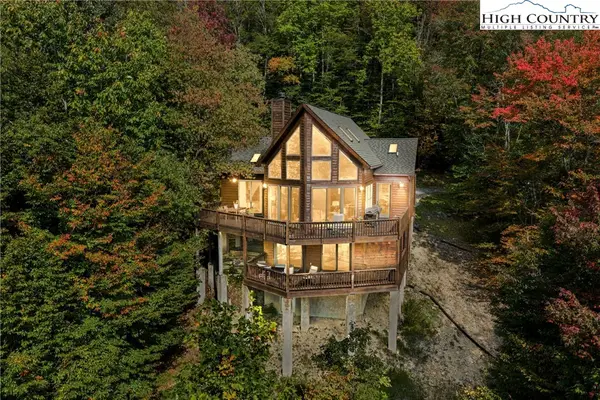 $1,195,000Active3 beds 3 baths2,512 sq. ft.
$1,195,000Active3 beds 3 baths2,512 sq. ft.127 Mill Pond Lane, Banner Elk, NC 28604
MLS# 257979Listed by: BLUE RIDGE REALTY & INVESTMENTS BEECH MOUNTAIN $899,000Pending4 beds 3 baths3,316 sq. ft.
$899,000Pending4 beds 3 baths3,316 sq. ft.130 Skiway Circle, Banner Elk, NC 28604
MLS# 258333Listed by: BLUE RIDGE REALTY & INV. - BANNER ELK- New
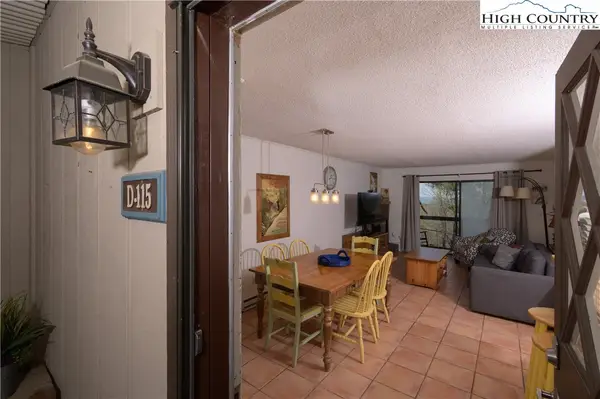 $165,000Active2 beds 2 baths861 sq. ft.
$165,000Active2 beds 2 baths861 sq. ft.103 Mid Holiday Lane Lane #115 D, Banner Elk, NC 28604
MLS# 260027Listed by: MOUNTAIN HIGH REALTY - New
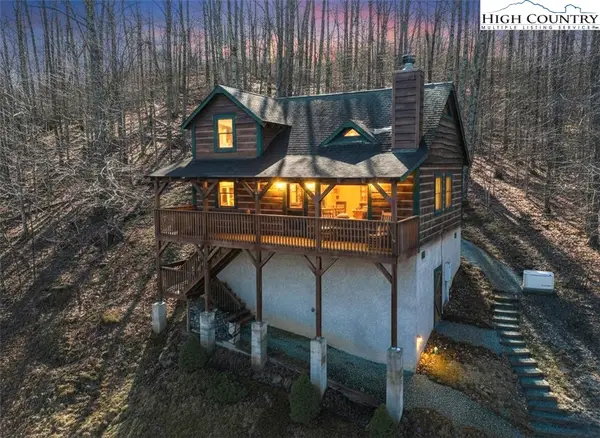 $439,500Active2 beds 2 baths1,179 sq. ft.
$439,500Active2 beds 2 baths1,179 sq. ft.130 Hollow Tree Road, Banner Elk, NC 28604
MLS# 259732Listed by: BLUE RIDGE REALTY & INVESTMENT  $529,000Active4 beds 3 baths1,661 sq. ft.
$529,000Active4 beds 3 baths1,661 sq. ft.101 Pond Creek Road, Banner Elk, NC 28604
MLS# 254694Listed by: HOWARD HANNA ALLEN TATE REALTORS BOONE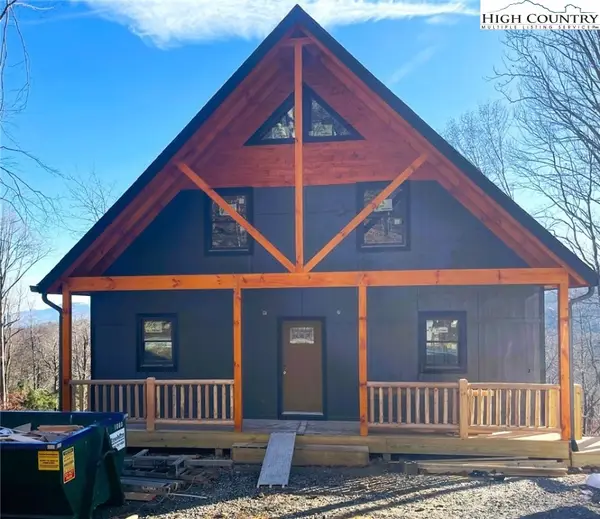 $649,000Active3 beds 3 baths1,501 sq. ft.
$649,000Active3 beds 3 baths1,501 sq. ft.111 Village Cluster Road, Banner Elk, NC 28604
MLS# 258854Listed by: BLUE RIDGE REALTY & INV. - BANNER ELK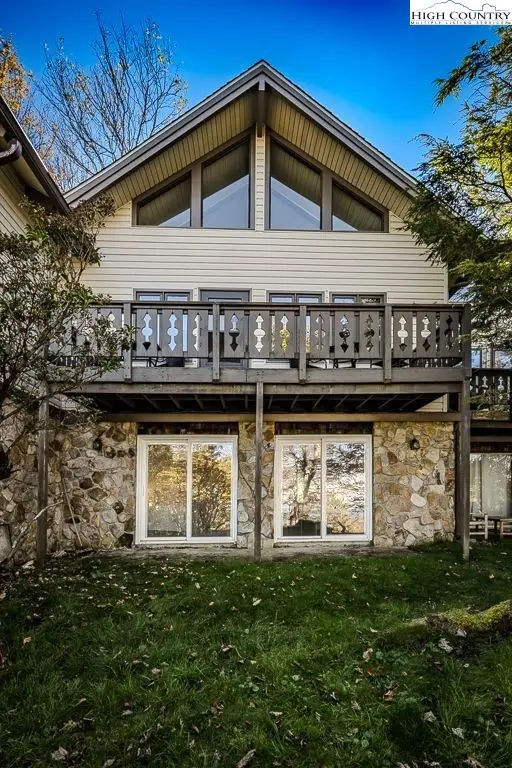 $324,990Active3 beds 2 baths1,182 sq. ft.
$324,990Active3 beds 2 baths1,182 sq. ft.115 N Pinnacle Ridge Road #47, Banner Elk, NC 28604
MLS# 258514Listed by: BEECHWOOD REALTY, INC.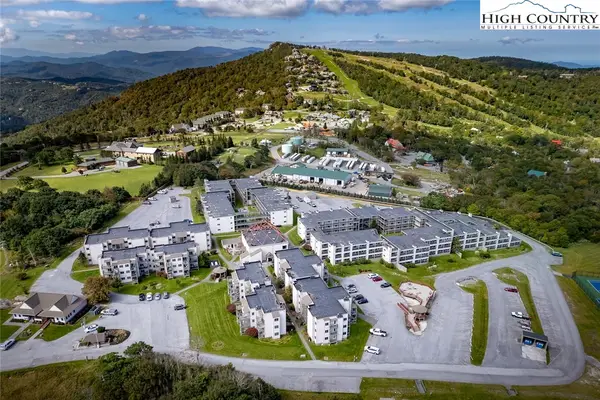 $119,500Active-- beds 1 baths364 sq. ft.
$119,500Active-- beds 1 baths364 sq. ft.301 Pinnacle Inn Road #1203, Banner Elk, NC 28604
MLS# 259320Listed by: BHHS VINCENT PROPERTIES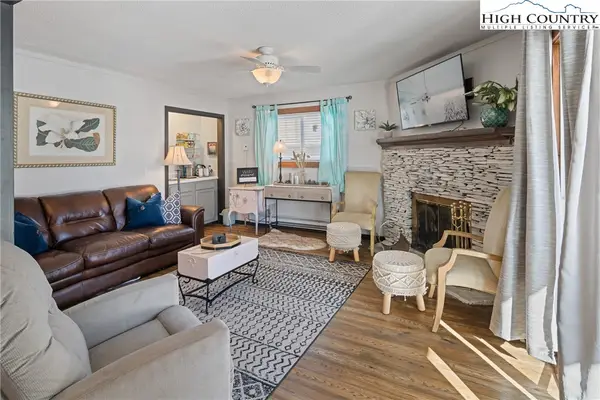 $209,900Active2 beds 2 baths984 sq. ft.
$209,900Active2 beds 2 baths984 sq. ft.301 Pinnacle Inn Road #2101, Banner Elk, NC 28604
MLS# 259396Listed by: GATEWOOD GROUP REAL ESTATE- New
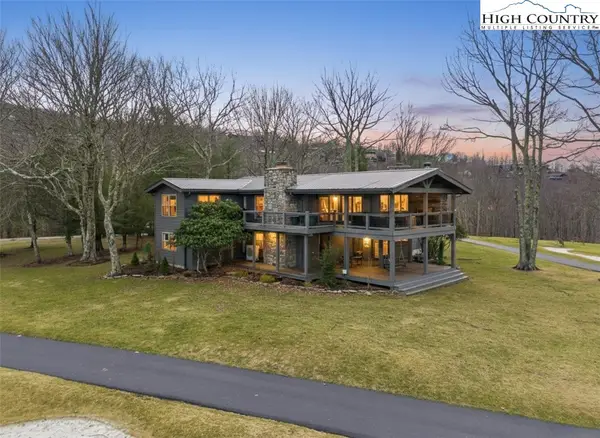 $1,050,000Active3 beds 3 baths2,710 sq. ft.
$1,050,000Active3 beds 3 baths2,710 sq. ft.110 Hilltop Road, Banner Elk, NC 28604
MLS# 259583Listed by: BLUE RIDGE REALTY & INVESTMENT

