105 Hornbeam Road #B4, Beech Mountain, NC 28604
Local realty services provided by:ERA Live Moore
105 Hornbeam Road #B4,Beech Mountain, NC 28604
$199,000
- 2 Beds
- 2 Baths
- 751 sq. ft.
- Condominium
- Active
Listed by: christy lombardozzi
Office: keller williams high country
MLS#:259505
Source:NC_HCAR
Price summary
- Price:$199,000
- Price per sq. ft.:$264.98
- Monthly HOA dues:$228
About this home
Discover effortless mountain living in this excellent 2-bedroom, 1 and 1/2 bath condo located less than 5
minutes from Fred’s Mercantile and Beech Mountain Ski Resort at an incredibly affordable price! Whether
you're seeking a peaceful pied-à-terre to escape city life or even a smart investment as a full-time
residence, this cozy and well-appointed condo has all you need! The open living, dining, and kitchen area
is centered around a charming stone fireplace. An ample covered deck allows for fresh air and space to
spread out. Offered fully furnished with only minor exclusions, this home is turn-key and ready to enjoy. Short term
rentals are allowed, though not exclusively for this purpose. Please see the updated by-laws for
information regarding rentals. Laundry facilities are on-site in a separate area maintained by the POA.
POA dues are $912.00, paid 3 times per year. Don’t miss out on this rare opportunity to own a piece of
Beech Mountain at a price that won’t last. Schedule your showing today and experience mountain living
at its easiest!
Contact an agent
Home facts
- Year built:1972
- Listing ID #:259505
- Added:231 day(s) ago
- Updated:February 22, 2026 at 03:58 PM
Rooms and interior
- Bedrooms:2
- Total bathrooms:2
- Full bathrooms:1
- Half bathrooms:1
- Living area:751 sq. ft.
Heating and cooling
- Heating:Space Heater, Wall furnace
Structure and exterior
- Roof:Architectural, Shingle
- Year built:1972
- Building area:751 sq. ft.
Schools
- High school:Watauga
- Elementary school:Valle Crucis
Utilities
- Water:Public
- Sewer:Public Sewer
Finances and disclosures
- Price:$199,000
- Price per sq. ft.:$264.98
- Tax amount:$1,504
New listings near 105 Hornbeam Road #B4
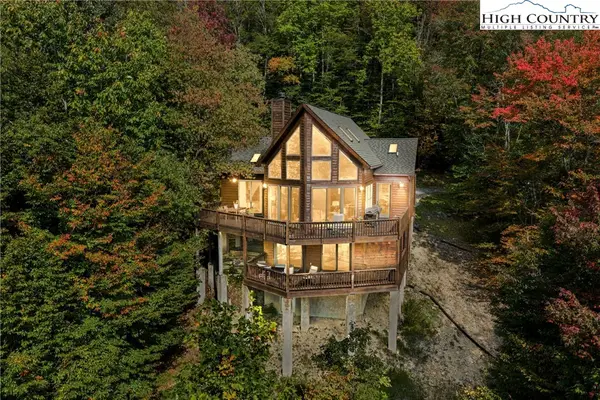 $1,195,000Active3 beds 3 baths2,512 sq. ft.
$1,195,000Active3 beds 3 baths2,512 sq. ft.127 Mill Pond Lane, Banner Elk, NC 28604
MLS# 257979Listed by: BLUE RIDGE REALTY & INVESTMENTS BEECH MOUNTAIN $899,000Pending4 beds 3 baths3,316 sq. ft.
$899,000Pending4 beds 3 baths3,316 sq. ft.130 Skiway Circle, Banner Elk, NC 28604
MLS# 258333Listed by: BLUE RIDGE REALTY & INV. - BANNER ELK- New
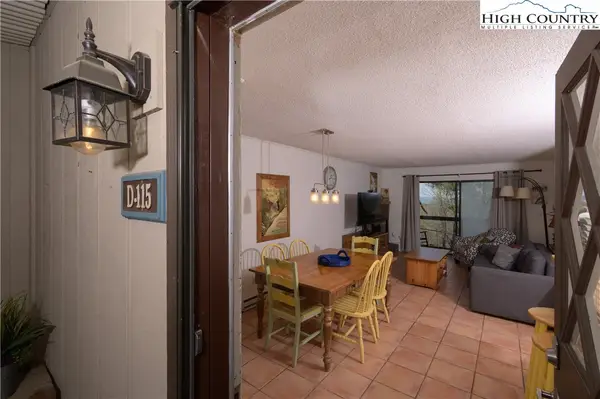 $165,000Active2 beds 2 baths861 sq. ft.
$165,000Active2 beds 2 baths861 sq. ft.103 Mid Holiday Lane Lane #115 D, Banner Elk, NC 28604
MLS# 260027Listed by: MOUNTAIN HIGH REALTY - New
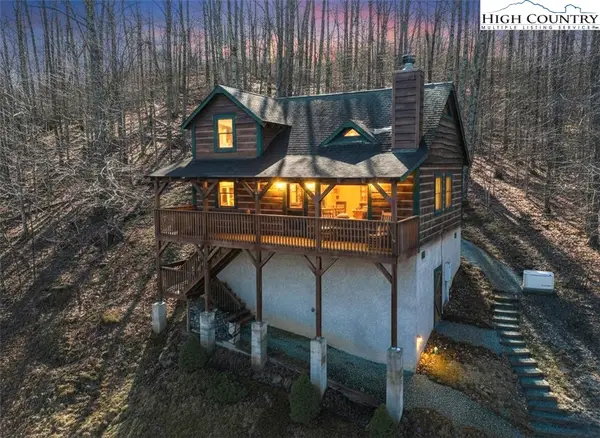 $439,500Active2 beds 2 baths1,179 sq. ft.
$439,500Active2 beds 2 baths1,179 sq. ft.130 Hollow Tree Road, Banner Elk, NC 28604
MLS# 259732Listed by: BLUE RIDGE REALTY & INVESTMENT  $529,000Active4 beds 3 baths1,661 sq. ft.
$529,000Active4 beds 3 baths1,661 sq. ft.101 Pond Creek Road, Banner Elk, NC 28604
MLS# 254694Listed by: HOWARD HANNA ALLEN TATE REALTORS BOONE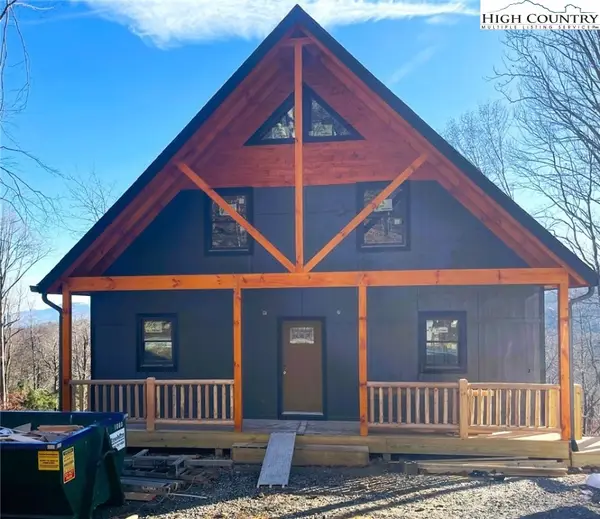 $649,000Active3 beds 3 baths1,501 sq. ft.
$649,000Active3 beds 3 baths1,501 sq. ft.111 Village Cluster Road, Banner Elk, NC 28604
MLS# 258854Listed by: BLUE RIDGE REALTY & INV. - BANNER ELK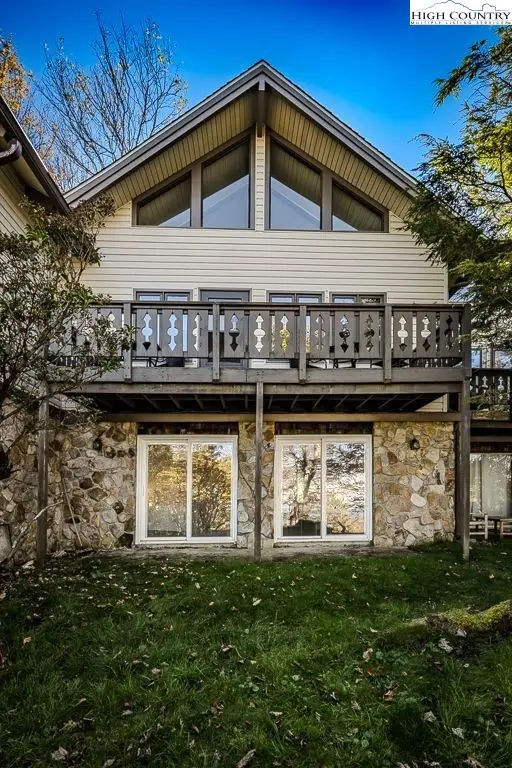 $324,990Active3 beds 2 baths1,182 sq. ft.
$324,990Active3 beds 2 baths1,182 sq. ft.115 N Pinnacle Ridge Road #47, Banner Elk, NC 28604
MLS# 258514Listed by: BEECHWOOD REALTY, INC.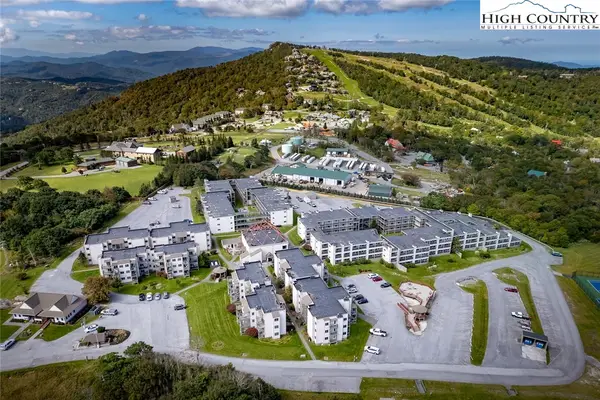 $119,500Active-- beds 1 baths364 sq. ft.
$119,500Active-- beds 1 baths364 sq. ft.301 Pinnacle Inn Road #1203, Banner Elk, NC 28604
MLS# 259320Listed by: BHHS VINCENT PROPERTIES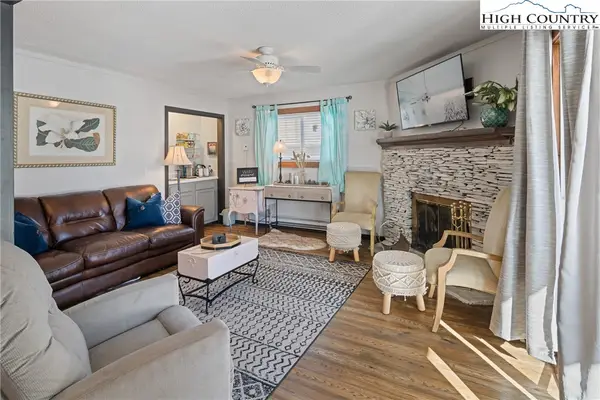 $209,900Active2 beds 2 baths984 sq. ft.
$209,900Active2 beds 2 baths984 sq. ft.301 Pinnacle Inn Road #2101, Banner Elk, NC 28604
MLS# 259396Listed by: GATEWOOD GROUP REAL ESTATE- New
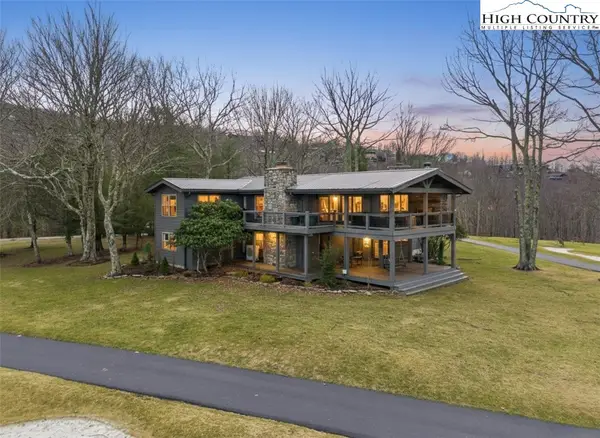 $1,050,000Active3 beds 3 baths2,710 sq. ft.
$1,050,000Active3 beds 3 baths2,710 sq. ft.110 Hilltop Road, Banner Elk, NC 28604
MLS# 259583Listed by: BLUE RIDGE REALTY & INVESTMENT

