- ERA
- North Carolina
- Beech Mountain
- 105 N Pinnacle Ridge Road #6
105 N Pinnacle Ridge Road #6, Beech Mountain, NC 28604
Local realty services provided by:ERA Live Moore
Listed by: roxanne weavil
Office: re/max realty group
MLS#:257683
Source:NC_HCAR
Price summary
- Price:$347,500
- Price per sq. ft.:$260.1
- Monthly HOA dues:$200
About this home
Discover a beautifully renovated and fully furnished 3-bedroom, 2.5-bath condo in the sought-after Mariah development on Beech Mountain. This turn-key property offers all the comforts of a mountain escape combined with strong investment potential. Interior highlights: new luxury vinyl plank (LVP) flooring and fresh interior paint on all levels and updated fixtures and appliances.
Spacious, open main level featuring vaulted ceilings, an open-concept kitchen, dining, and living areas with access to the back deck and long range views. A stone propane fireplace anchors the living room - perfect for chilly mountain evenings. The lower level has two generous bedrooms with access to the lower deck, a full bathroom, and a convenient laundry closet. The upper level has a charming loft bedroom featuring two single beds and a half bath - ideal for overflow guests or rental use. Just minutes to skiing, snowboarding, mountain biking, hiking, and charming local spots like Fred’s General Mercantile. Optional Beech Mountain Club membership offers potential access to an 18-hole golf course, tennis, pickleball, fitness center, kids camp, pool, and slope-side clubhouse - a great draw for renters and owners alike. Call to see today!
Contact an agent
Home facts
- Year built:1970
- Listing ID #:257683
- Added:148 day(s) ago
- Updated:January 27, 2026 at 04:48 PM
Rooms and interior
- Bedrooms:3
- Total bathrooms:3
- Full bathrooms:2
- Half bathrooms:1
- Living area:1,336 sq. ft.
Heating and cooling
- Heating:Baseboard, Electric, Propane
Structure and exterior
- Roof:Metal
- Year built:1970
- Building area:1,336 sq. ft.
Schools
- High school:Watauga
- Elementary school:Valle Crucis
Utilities
- Water:Public
- Sewer:Public Sewer
Finances and disclosures
- Price:$347,500
- Price per sq. ft.:$260.1
- Tax amount:$2,163
New listings near 105 N Pinnacle Ridge Road #6
- New
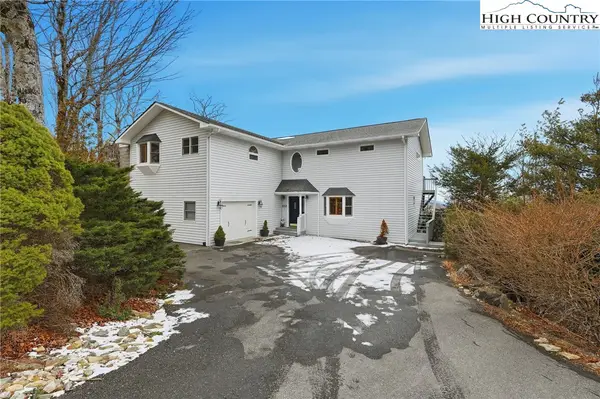 $863,000Active4 beds 4 baths2,659 sq. ft.
$863,000Active4 beds 4 baths2,659 sq. ft.112 North Pinnacle Ridge Road, Beech Mountain, NC 28604
MLS# 259816Listed by: BLUE RIDGE REALTY & INV. - BANNER ELK - New
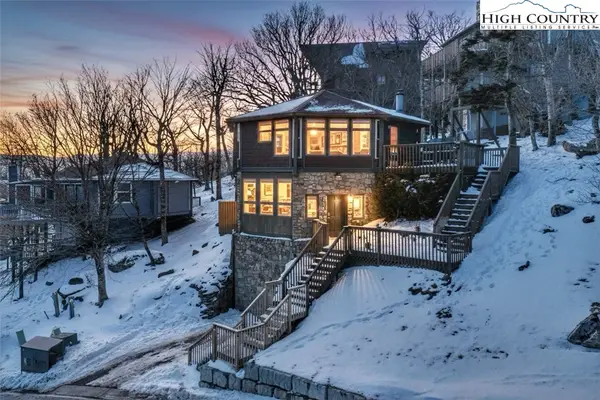 $685,000Active2 beds 2 baths1,253 sq. ft.
$685,000Active2 beds 2 baths1,253 sq. ft.109 Skiloft Road, Beech Mountain, NC 28604
MLS# 259736Listed by: BLUE RIDGE REALTY & INVESTMENT - New
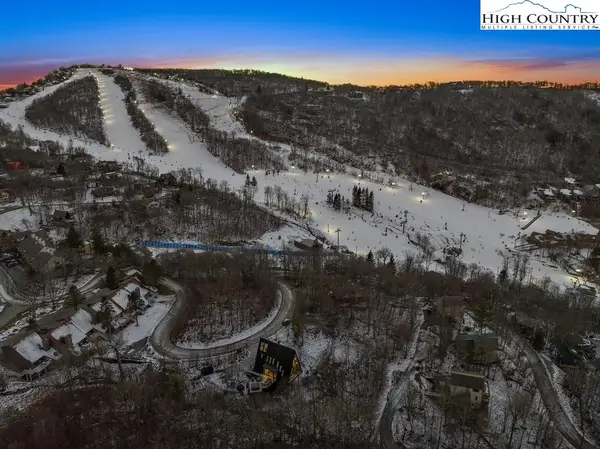 $99,500Active0.29 Acres
$99,500Active0.29 Acres103 Snowplow Lane, Beech Mountain, NC 28604
MLS# 259788Listed by: EXP REALTY LLC - New
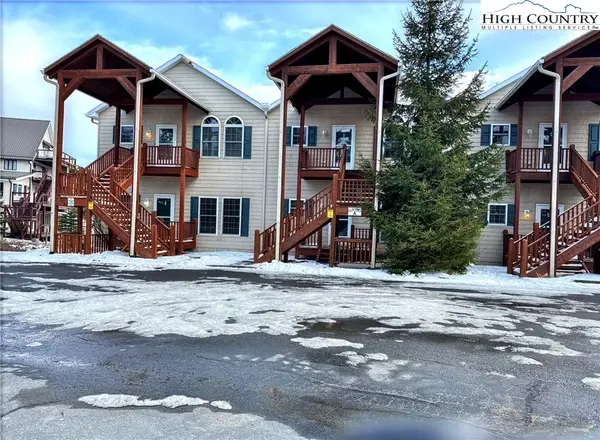 $390,000Active2 beds 2 baths1,270 sq. ft.
$390,000Active2 beds 2 baths1,270 sq. ft.3441 S Beech Mountain Parkway #A4, Beech Mountain, NC 28604
MLS# 259798Listed by: PEAK REAL ESTATE LLC - New
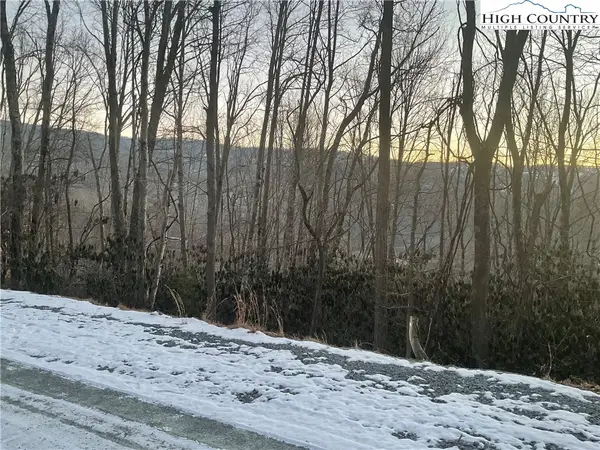 $34,999Active0.3 Acres
$34,999Active0.3 Acres193 Rhododendron Drive, Beech Mountain, NC 28604
MLS# 259792Listed by: KELLER WILLIAMS HIGH COUNTRY - New
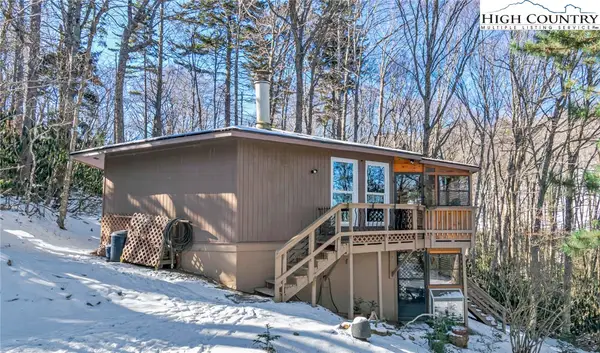 $335,000Active2 beds 2 baths842 sq. ft.
$335,000Active2 beds 2 baths842 sq. ft.139 Wild Daisy Lane, Beech Mountain, NC 28604
MLS# 259775Listed by: SUPERLATIVE REALTY SERVICES - New
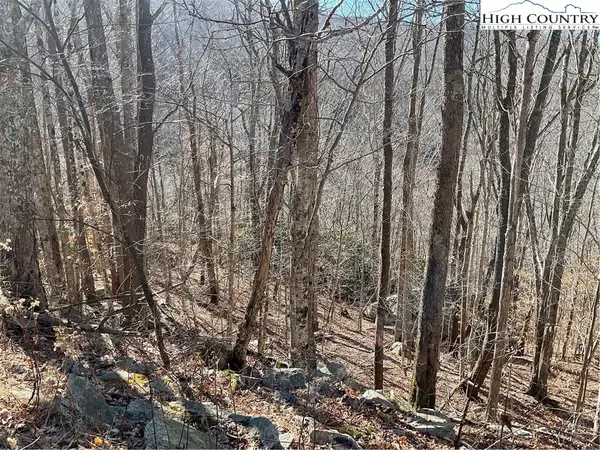 $29,999Active0.32 Acres
$29,999Active0.32 Acres104 Wintercrest Lane, Beech Mountain, NC 28604
MLS# 259750Listed by: KELLER WILLIAMS HIGH COUNTRY - New
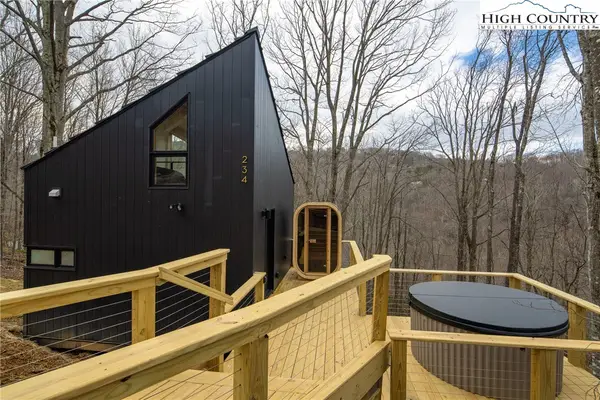 $459,000Active1 beds 1 baths325 sq. ft.
$459,000Active1 beds 1 baths325 sq. ft.234 Wild Daisy Lane, Beech Mountain, NC 28604
MLS# 259725Listed by: THE ANDERSSON GROUP 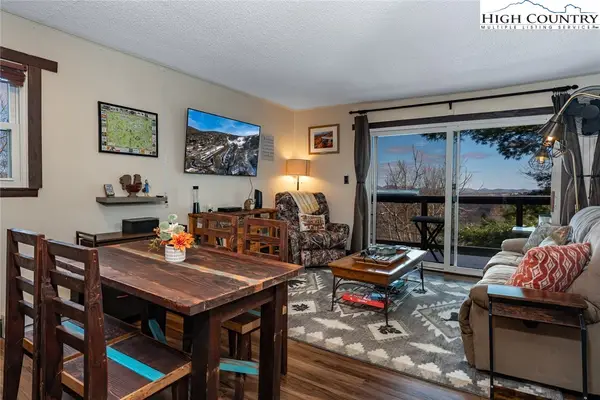 $185,000Active1 beds 1 baths600 sq. ft.
$185,000Active1 beds 1 baths600 sq. ft.103 Mid Holiday Lane #D-316, Beech Mountain, NC 28604
MLS# 259567Listed by: BHHS VINCENT PROPERTIES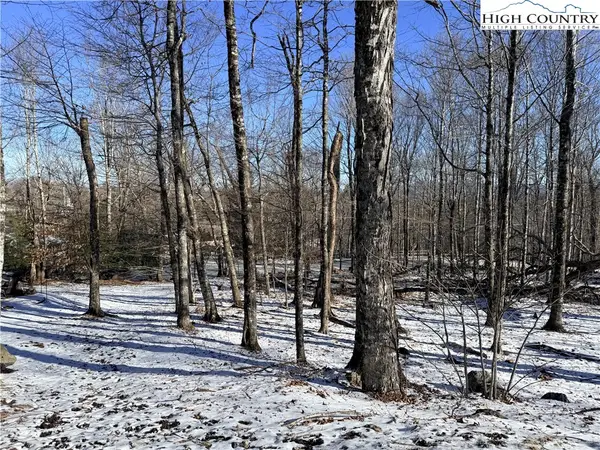 $45,000Active0.42 Acres
$45,000Active0.42 Acres102 Northridge Road, Beech Mountain, NC 28604
MLS# 259617Listed by: BLUE RIDGE REALTY & INVESTMENT

