106 Hawthorne Road, Beech Mountain, NC 28604
Local realty services provided by:ERA Live Moore
106 Hawthorne Road,Beech Mountain, NC 28604
$645,000
- 3 Beds
- 2 Baths
- 2,095 sq. ft.
- Single family
- Active
Listed by: amy pepin
Office: premier sotheby's international realty- banner elk
MLS#:251112
Source:NC_HCAR
Price summary
- Price:$645,000
- Price per sq. ft.:$267.52
About this home
In the stunning landscape of Beech Mountain, this home is just moments from Beech Mountain Ski Resort. Experience one-level living at its finest. With 2,095 square feet of thoughtfully designed space, this furnished residence offers a blend of comfort and tranquility. The gentle elevation leads you to a welcoming entry that only requires a step down to go inside. As you enter you are greeted by the expansive openness created by soaring vaulted ceilings and vast windows that give lots of natural light. The easy flow between the kitchen, dining, and living areas encourages a sense of gathering and connection, excellent for entertaining guests. The stone fireplace spans to the ceiling and is great for cozy evenings in. The kitchen features a new gas range and dishwasher. The primary suite, thoughtfully on the main level, boasts ample closet space and serene views, ensuring a peaceful retreat at the end of each day. Two additional guest bedrooms and a full bath, complete with a new washer and dryer, make this home exceptionally accommodating for family and friends. Go onto the covered deck and watch the deer stroll by. The large open deck, stretching across the back of the home, beckons you to gather around the dining table to share meals with friends and family. Additionally, a versatile lower-level space awaits your personal touch and whether you envision it as extra sleeping quarters for guests or additional storage, the possibilities are endless. The convenience of a two-car garage is nice in the winter months, while generous parking options at the top of the driveway give plenty of space for guest parking. This well-kept haven, a blend of comfort, serenity, and outdoor adventure awaits you at Beech Mountain. Activities for all the family include skiing, snowboarding, tubing, hiking, biking, frisbee golf, and more. Come view this remarkable property today and experience firsthand the joy of mountain living! This home does not have a Beech Mountain Club Membership. Please note that there are a few interior photos that are virtually staged.
Contact an agent
Home facts
- Year built:2007
- Listing ID #:251112
- Added:575 day(s) ago
- Updated:February 22, 2026 at 03:58 PM
Rooms and interior
- Bedrooms:3
- Total bathrooms:2
- Full bathrooms:2
- Living area:2,095 sq. ft.
Heating and cooling
- Cooling:Central Air
- Heating:Electric, Forced Air
Structure and exterior
- Roof:Architectural, Shingle
- Year built:2007
- Building area:2,095 sq. ft.
- Lot area:0.33 Acres
Schools
- High school:Watauga
- Elementary school:Valle Crucis
Utilities
- Water:Public
- Sewer:Public Sewer
Finances and disclosures
- Price:$645,000
- Price per sq. ft.:$267.52
- Tax amount:$5,821
New listings near 106 Hawthorne Road
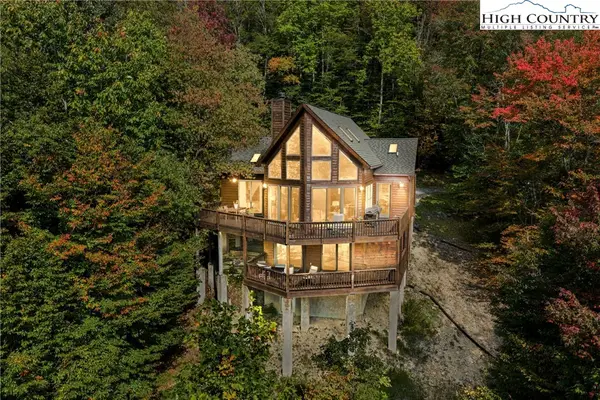 $1,195,000Active3 beds 3 baths2,512 sq. ft.
$1,195,000Active3 beds 3 baths2,512 sq. ft.127 Mill Pond Lane, Banner Elk, NC 28604
MLS# 257979Listed by: BLUE RIDGE REALTY & INVESTMENTS BEECH MOUNTAIN $899,000Pending4 beds 3 baths3,316 sq. ft.
$899,000Pending4 beds 3 baths3,316 sq. ft.130 Skiway Circle, Banner Elk, NC 28604
MLS# 258333Listed by: BLUE RIDGE REALTY & INV. - BANNER ELK- New
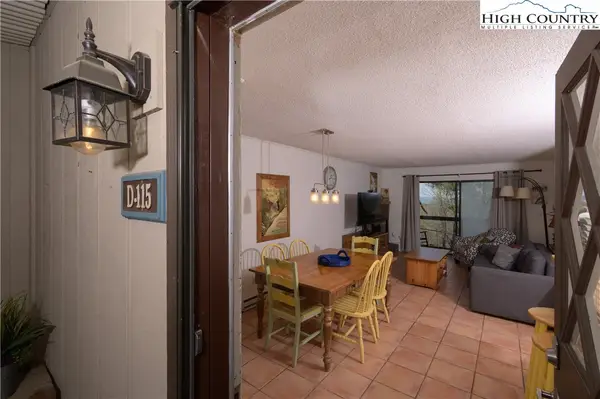 $165,000Active2 beds 2 baths861 sq. ft.
$165,000Active2 beds 2 baths861 sq. ft.103 Mid Holiday Lane Lane #115 D, Banner Elk, NC 28604
MLS# 260027Listed by: MOUNTAIN HIGH REALTY - New
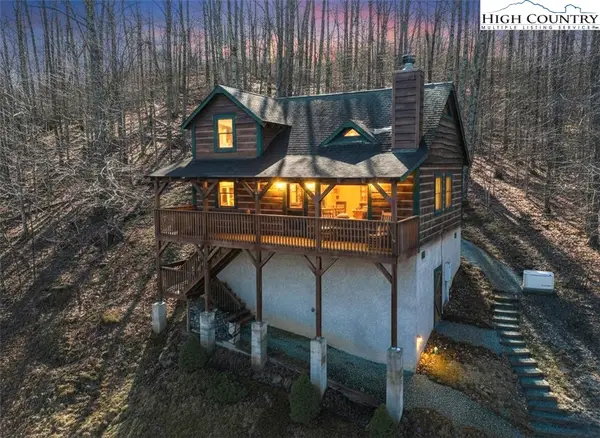 $439,500Active2 beds 2 baths1,179 sq. ft.
$439,500Active2 beds 2 baths1,179 sq. ft.130 Hollow Tree Road, Banner Elk, NC 28604
MLS# 259732Listed by: BLUE RIDGE REALTY & INVESTMENT  $529,000Active4 beds 3 baths1,661 sq. ft.
$529,000Active4 beds 3 baths1,661 sq. ft.101 Pond Creek Road, Banner Elk, NC 28604
MLS# 254694Listed by: HOWARD HANNA ALLEN TATE REALTORS BOONE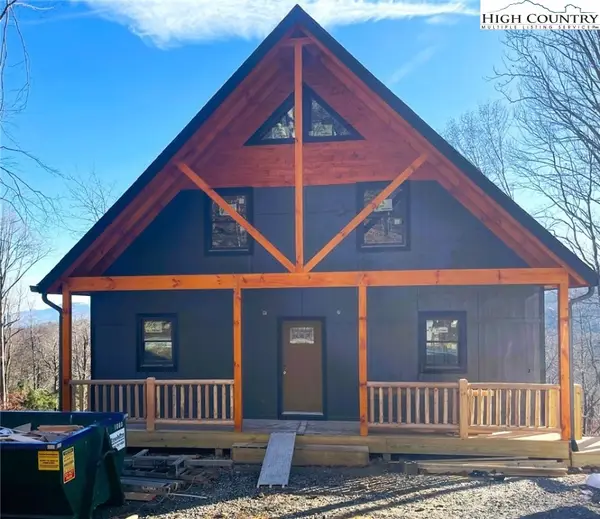 $649,000Active3 beds 3 baths1,501 sq. ft.
$649,000Active3 beds 3 baths1,501 sq. ft.111 Village Cluster Road, Banner Elk, NC 28604
MLS# 258854Listed by: BLUE RIDGE REALTY & INV. - BANNER ELK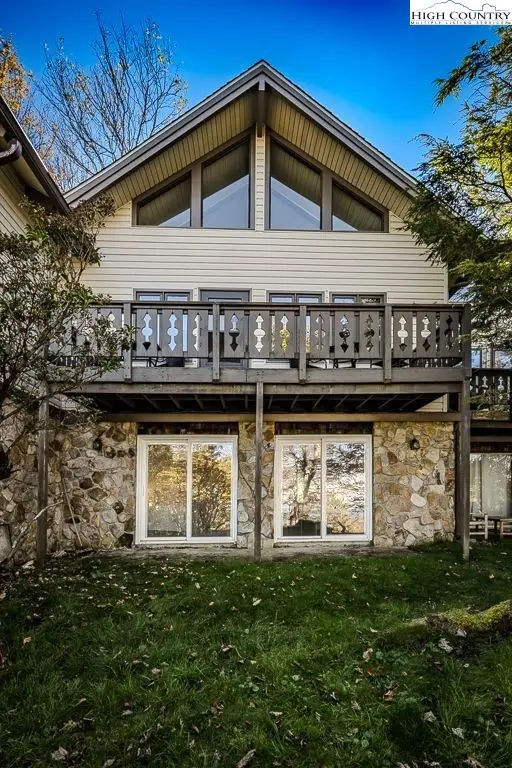 $324,990Active3 beds 2 baths1,182 sq. ft.
$324,990Active3 beds 2 baths1,182 sq. ft.115 N Pinnacle Ridge Road #47, Banner Elk, NC 28604
MLS# 258514Listed by: BEECHWOOD REALTY, INC.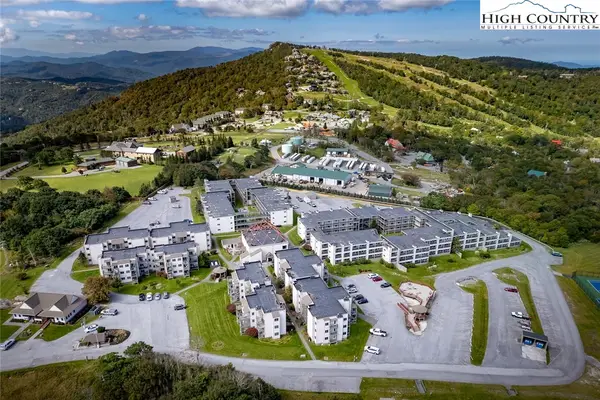 $119,500Active-- beds 1 baths364 sq. ft.
$119,500Active-- beds 1 baths364 sq. ft.301 Pinnacle Inn Road #1203, Banner Elk, NC 28604
MLS# 259320Listed by: BHHS VINCENT PROPERTIES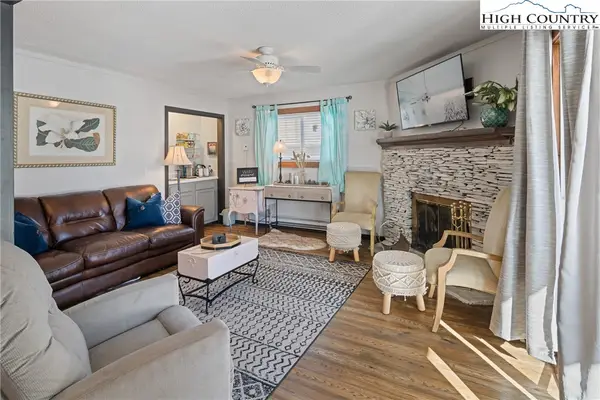 $209,900Active2 beds 2 baths984 sq. ft.
$209,900Active2 beds 2 baths984 sq. ft.301 Pinnacle Inn Road #2101, Banner Elk, NC 28604
MLS# 259396Listed by: GATEWOOD GROUP REAL ESTATE- New
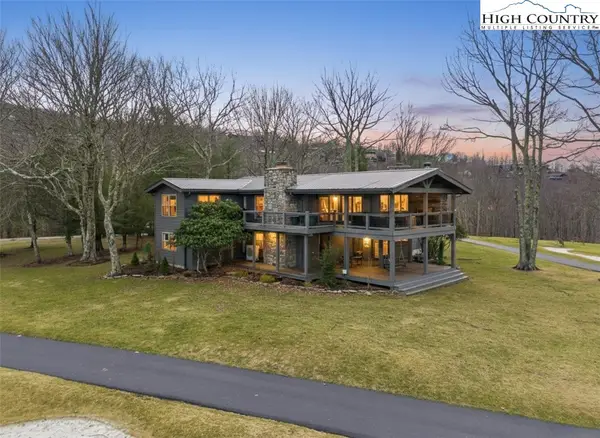 $1,050,000Active3 beds 3 baths2,710 sq. ft.
$1,050,000Active3 beds 3 baths2,710 sq. ft.110 Hilltop Road, Banner Elk, NC 28604
MLS# 259583Listed by: BLUE RIDGE REALTY & INVESTMENT

