106 Jackpine Road, Beech Mountain, NC 28604
Local realty services provided by:ERA Live Moore
106 Jackpine Road,Beech Mountain, NC 28604
$549,000
- 1 Beds
- 1 Baths
- 1,150 sq. ft.
- Single family
- Active
Listed by: brian corrion
Office: mountain dream realty, llc.
MLS#:257491
Source:NC_HCAR
Price summary
- Price:$549,000
- Price per sq. ft.:$430.59
About this home
Imagine waking up nestled among the treetops—this brand-new, woodsy home on Beech Mountain captures the magic of living in a treehouse. With smart design and thoughtful touches, it’s perfect for a serene mountain escape or a year-round residence.
Property Highlights
Cozy yet versatile layout: At approximately 1,150 sq ft, this inviting home includes:
A spacious primary bedroom
* A full bathroom
* A loft/office ideal for working from home or a peaceful reading nook
* A clever bunk room—perfect for extra guests, kids, or a cozy hideaway
*Outdoor living spaces:
* A covered porch to savor morning coffee or starlit evenings
* A generous deck with enough room to add a hot tub—perfect for soaking up woodland views in any season
Life Among the Trees
Tucked into the forest canopy, this home offers an immersive, treehouse-like experience. Mature trees cradle the structure, providing privacy, shade, and a constant connection to nature’s rhythms. The covered porch and elevated deck make it feel like a retreat in the woods, yet all the comforts of a new home await inside.
Prime Location & Local Lifestyle
Situated just minutes from top-tier amenities:
* Beech Mountain Club: Golf, tennis, pickleball, fitness center, and a vibrant social scene (membership available)
* Beech Mountain Resort: Only an 8–10 minute drive away, enjoy skiing, snowboarding, tubing in winter, plus hiking and mountain biking trails in warmer months
* Trail Access: Explore over 28 miles of hiking in town limits—including scenic routes like Upper/Lower Pond Creek, Grassy Gap, and the Emerald Outback mountain bike trails
* Tranquil Community: Embrace the peaceful mountain village ambiance—cool summers, crisp winters, and a life centered around the outdoors
Why You’ll Love It
* Intimate and efficient: Smart use of space means everything you need—no excess, just comfort.
* Multi-functional rooms: The loft/office and bunk room allow flexibility—office by day, guest space by night.
* Blend of indoor-outdoor living: Seamless transitions from inside to nature-rich outdoors via porch and deck.
* Active, four-season lifestyle: Whether it’s skiing, biking, hiking, golf, or simply relaxing—everything’s within reach.
* New construction appeal: All the ease of a recently built home—modern materials, low maintenance, and efficient systems.
All furnishings shown in pictures conveys with home.
This home is still waiting for final inspection for certificate of occupancy.
Contact an agent
Home facts
- Year built:2025
- Listing ID #:257491
- Added:175 day(s) ago
- Updated:February 10, 2026 at 04:34 PM
Rooms and interior
- Bedrooms:1
- Total bathrooms:1
- Full bathrooms:1
- Living area:1,150 sq. ft.
Heating and cooling
- Cooling:Central Air
- Heating:Electric, Forced Air
Structure and exterior
- Roof:Asphalt, Shingle
- Year built:2025
- Building area:1,150 sq. ft.
- Lot area:0.3 Acres
Schools
- High school:Watauga
- Elementary school:Valle Crucis
Utilities
- Water:Public
- Sewer:Public Sewer
Finances and disclosures
- Price:$549,000
- Price per sq. ft.:$430.59
- Tax amount:$72
New listings near 106 Jackpine Road
- New
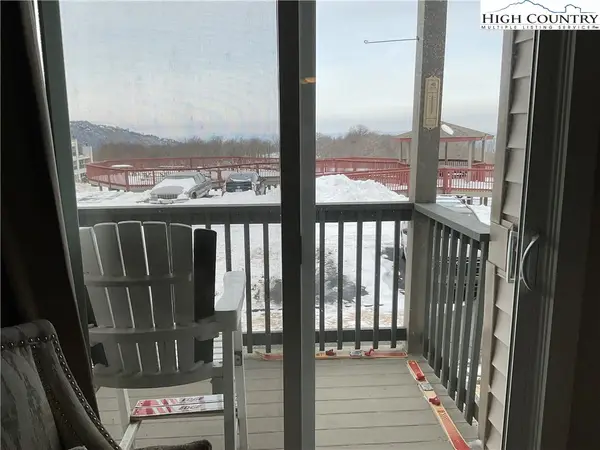 $236,500Active2 beds 2 baths825 sq. ft.
$236,500Active2 beds 2 baths825 sq. ft.301 Pinnacle Inn Road #4114, Beech Mountain, NC 28604
MLS# 259896Listed by: KELLER WILLIAMS HIGH COUNTRY - New
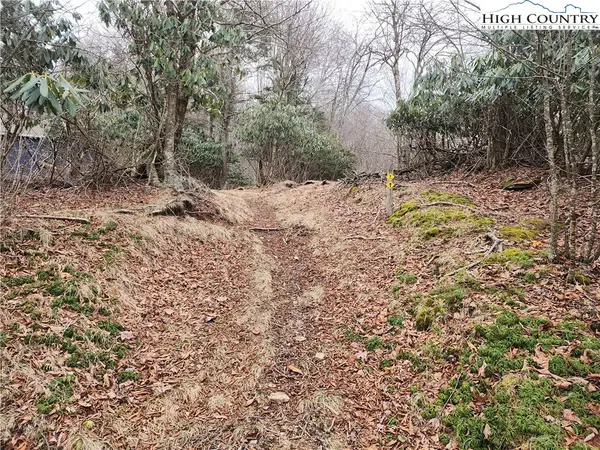 $6,000Active0.28 Acres
$6,000Active0.28 AcresTBD Gumtree Road, Beech Mountain, NC 28604
MLS# 259948Listed by: BEECHWOOD REALTY, INC. - New
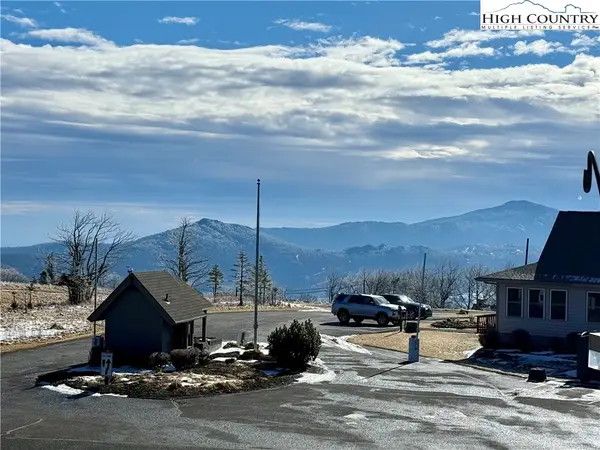 $124,900Active-- beds 1 baths409 sq. ft.
$124,900Active-- beds 1 baths409 sq. ft.301 Pinnacle Inn Road #4303, Beech Mountain, NC 28604
MLS# 259909Listed by: KELLER WILLIAMS HIGH COUNTRY - New
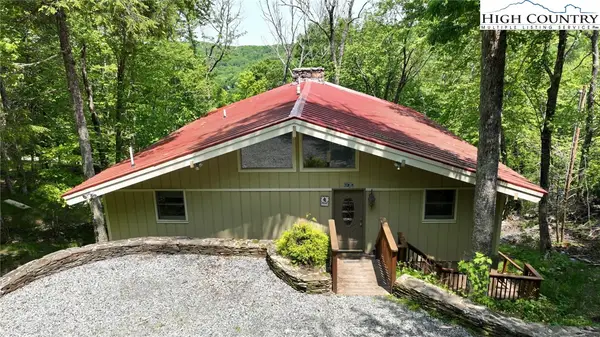 $499,000Active5 beds 4 baths3,138 sq. ft.
$499,000Active5 beds 4 baths3,138 sq. ft.216 Lake (+ 2 Lots) Road, Beech Mountain, NC 28604
MLS# 259900Listed by: SUPERLATIVE REALTY SERVICES - New
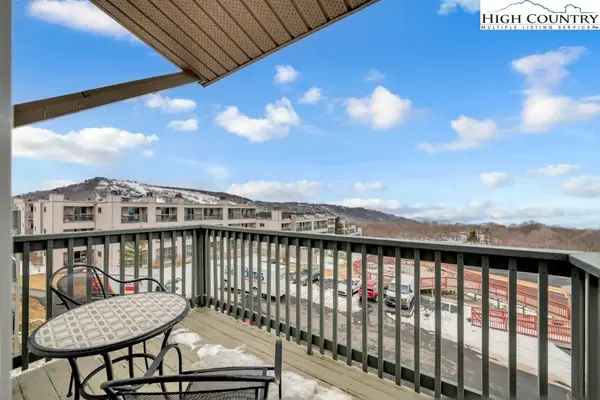 $220,000Active2 beds 2 baths758 sq. ft.
$220,000Active2 beds 2 baths758 sq. ft.301 Pinnacle Inn Road #4314, Beech Mountain, NC 28604
MLS# 259858Listed by: PREMIER SOTHEBY'S INTERNATIONAL REALTY- BANNER ELK 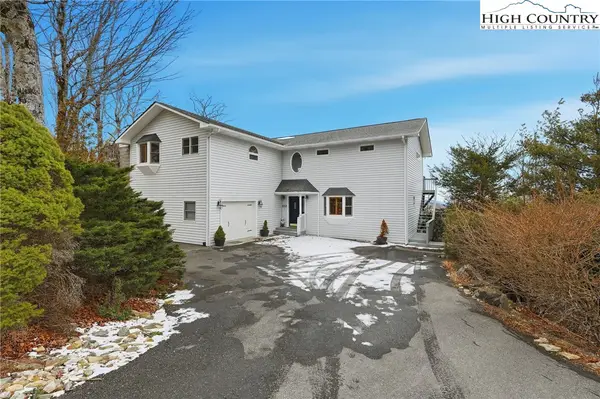 $863,000Active4 beds 4 baths2,659 sq. ft.
$863,000Active4 beds 4 baths2,659 sq. ft.112 North Pinnacle Ridge Road, Beech Mountain, NC 28604
MLS# 259816Listed by: BLUE RIDGE REALTY & INV. - BANNER ELK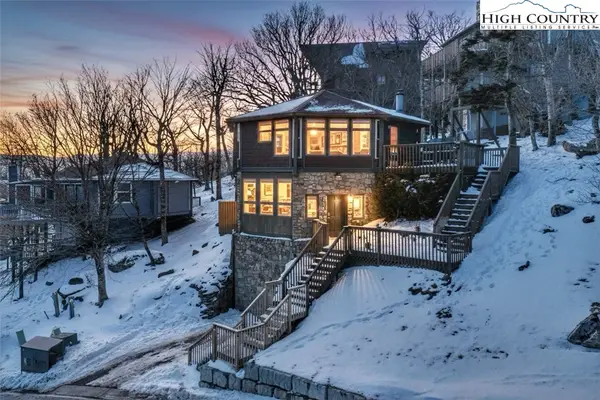 $685,000Active2 beds 2 baths1,253 sq. ft.
$685,000Active2 beds 2 baths1,253 sq. ft.109 Skiloft Road, Beech Mountain, NC 28604
MLS# 259736Listed by: BLUE RIDGE REALTY & INVESTMENT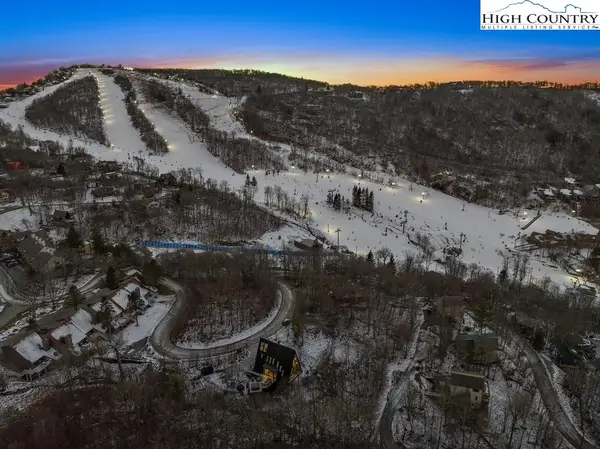 $99,500Active0.29 Acres
$99,500Active0.29 Acres103 Snowplow Lane, Beech Mountain, NC 28604
MLS# 259788Listed by: EXP REALTY LLC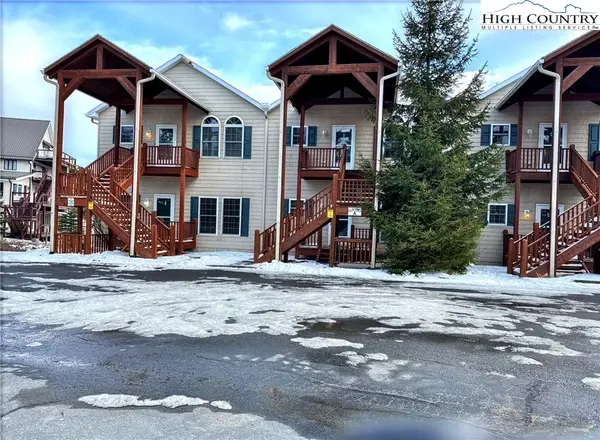 $390,000Active2 beds 2 baths1,270 sq. ft.
$390,000Active2 beds 2 baths1,270 sq. ft.3441 S Beech Mountain Parkway #A4, Beech Mountain, NC 28604
MLS# 259798Listed by: PEAK REAL ESTATE LLC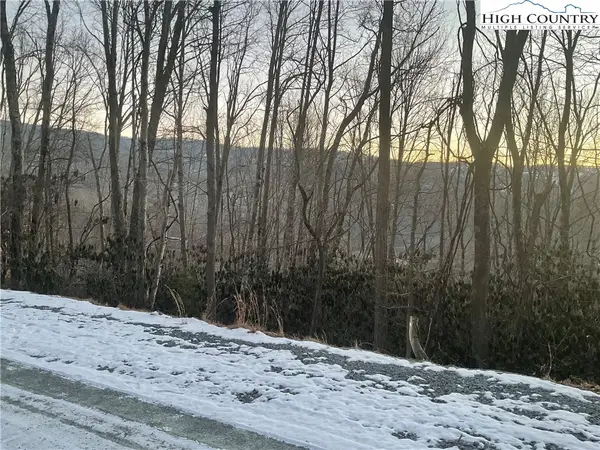 $34,999Active0.3 Acres
$34,999Active0.3 Acres193 Rhododendron Drive, Beech Mountain, NC 28604
MLS# 259792Listed by: KELLER WILLIAMS HIGH COUNTRY

