109 Foxgrape Hollow, Beech Mountain, NC 28604
Local realty services provided by:ERA Live Moore
109 Foxgrape Hollow,Beech Mountain, NC 28604
$595,000
- 3 Beds
- 3 Baths
- 2,724 sq. ft.
- Single family
- Active
Listed by: preston hadley
Office: keller williams high country
MLS#:258081
Source:NC_HCAR
Price summary
- Price:$595,000
- Price per sq. ft.:$218.43
About this home
This Listing contains TWO connecting lots!! The empty lot is .37 acres, while the residence sits on .44 acres. Both with long-range mountain views! Welcome to this 3-bedroom, 3-bath mountain home with bonus room, ideally located on Beech Mountain. The primary suite on the main level features an office and a luxurious jacuzzi tub in the ensuite bath. A built-in garage adds convenience, while over 600 sq ft of decking provides the perfect setting to enjoy seasonal views and long-range mountain vistas.
Inside, the living room offers mountain charm with its stone fireplace and wainscoting accents, creating a warm and inviting gathering space. The bonus room allows flexibility for guests, recreation, or additional work-from-home needs.
This property is just a short walk to the Beech Mountain Club. The Buyer of 109 Foxgrape Hollow can pick up a club membership tied to the property by paying a $5,000 New Member initial fee and prorated dues! The fee is normally $25,000. The Beech Mountain Club has access to tennis, pickleball, swimming, golf, dining, and more. All within the lively town of Beech Mountain, known for its restaurants, live music, skiing, and year-round outdoor living. A true blend of comfort, character, and convenience in the High Country.
Contact an agent
Home facts
- Year built:1983
- Listing ID #:258081
- Added:141 day(s) ago
- Updated:February 10, 2026 at 04:34 PM
Rooms and interior
- Bedrooms:3
- Total bathrooms:3
- Full bathrooms:3
- Living area:2,724 sq. ft.
Heating and cooling
- Heating:Baseboard, Electric, Fireplaces
Structure and exterior
- Roof:Architectural, Shingle
- Year built:1983
- Building area:2,724 sq. ft.
- Lot area:0.8 Acres
Schools
- High school:Watauga
- Elementary school:Valle Crucis
Utilities
- Water:Public
- Sewer:Public Sewer
Finances and disclosures
- Price:$595,000
- Price per sq. ft.:$218.43
- Tax amount:$3,769
New listings near 109 Foxgrape Hollow
- New
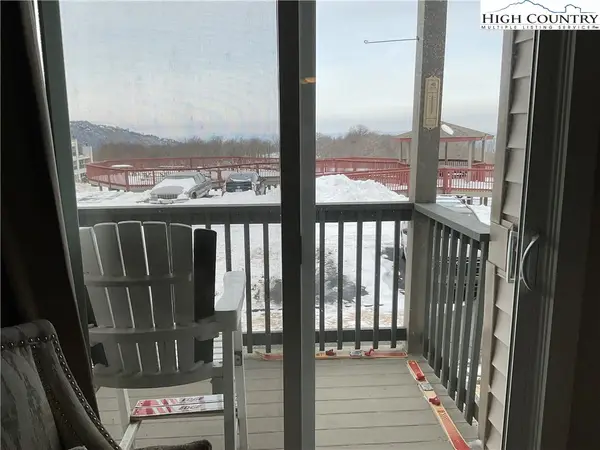 $236,500Active2 beds 2 baths825 sq. ft.
$236,500Active2 beds 2 baths825 sq. ft.301 Pinnacle Inn Road #4114, Beech Mountain, NC 28604
MLS# 259896Listed by: KELLER WILLIAMS HIGH COUNTRY - New
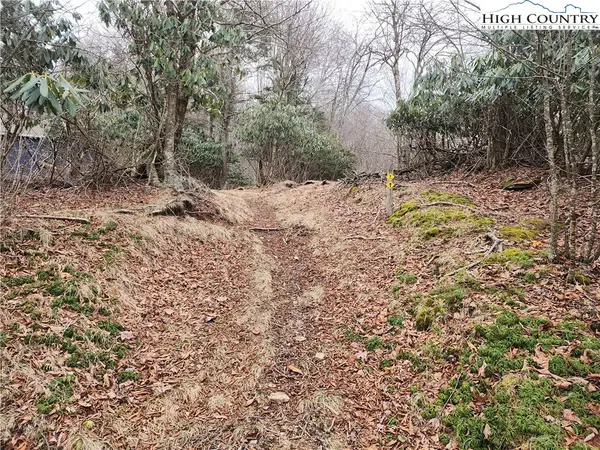 $6,000Active0.28 Acres
$6,000Active0.28 AcresTBD Gumtree Road, Beech Mountain, NC 28604
MLS# 259948Listed by: BEECHWOOD REALTY, INC. - New
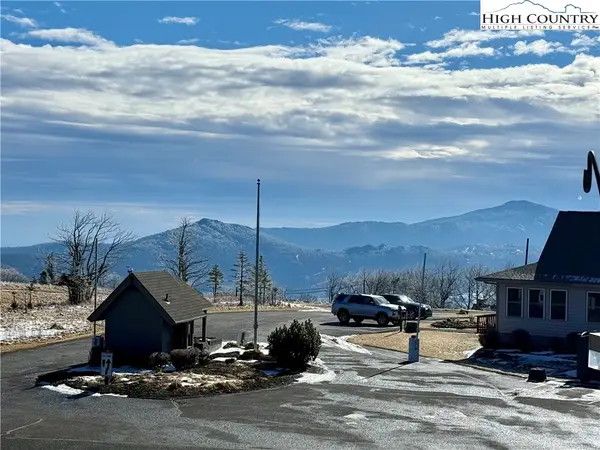 $124,900Active-- beds 1 baths409 sq. ft.
$124,900Active-- beds 1 baths409 sq. ft.301 Pinnacle Inn Road #4303, Beech Mountain, NC 28604
MLS# 259909Listed by: KELLER WILLIAMS HIGH COUNTRY - New
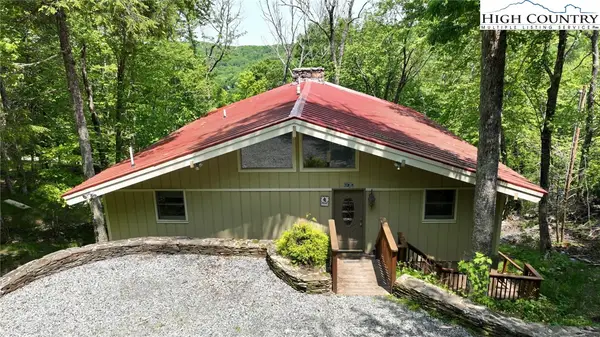 $499,000Active5 beds 4 baths3,138 sq. ft.
$499,000Active5 beds 4 baths3,138 sq. ft.216 Lake (+ 2 Lots) Road, Beech Mountain, NC 28604
MLS# 259900Listed by: SUPERLATIVE REALTY SERVICES - New
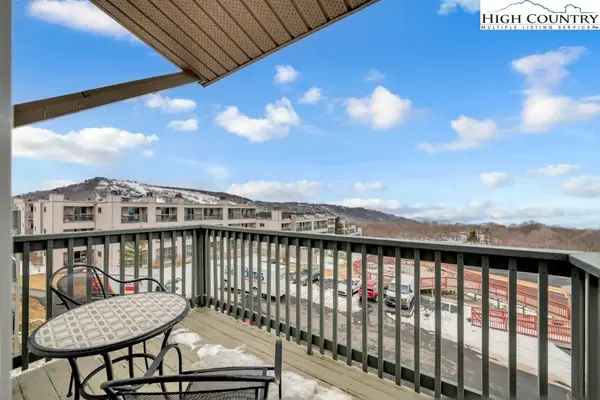 $220,000Active2 beds 2 baths758 sq. ft.
$220,000Active2 beds 2 baths758 sq. ft.301 Pinnacle Inn Road #4314, Beech Mountain, NC 28604
MLS# 259858Listed by: PREMIER SOTHEBY'S INTERNATIONAL REALTY- BANNER ELK 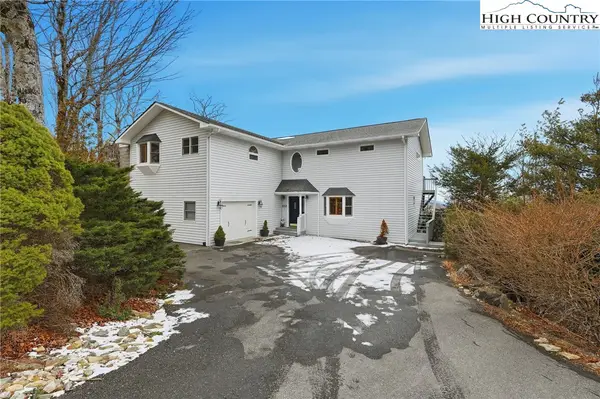 $863,000Active4 beds 4 baths2,659 sq. ft.
$863,000Active4 beds 4 baths2,659 sq. ft.112 North Pinnacle Ridge Road, Beech Mountain, NC 28604
MLS# 259816Listed by: BLUE RIDGE REALTY & INV. - BANNER ELK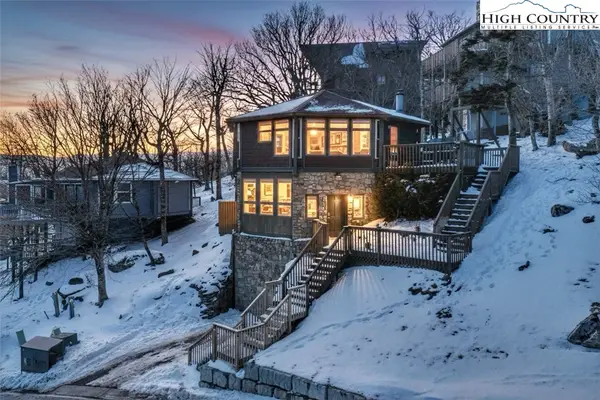 $685,000Active2 beds 2 baths1,253 sq. ft.
$685,000Active2 beds 2 baths1,253 sq. ft.109 Skiloft Road, Beech Mountain, NC 28604
MLS# 259736Listed by: BLUE RIDGE REALTY & INVESTMENT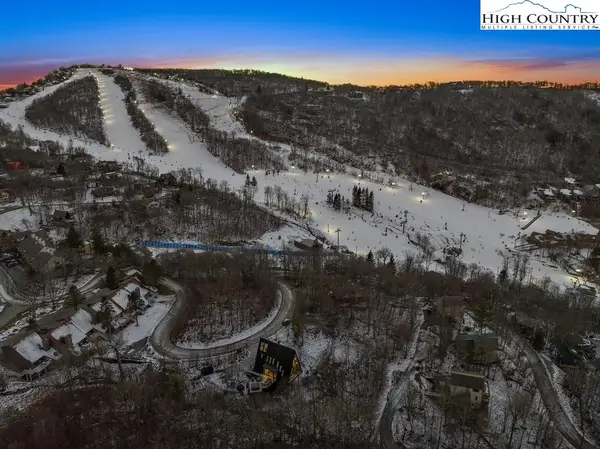 $99,500Active0.29 Acres
$99,500Active0.29 Acres103 Snowplow Lane, Beech Mountain, NC 28604
MLS# 259788Listed by: EXP REALTY LLC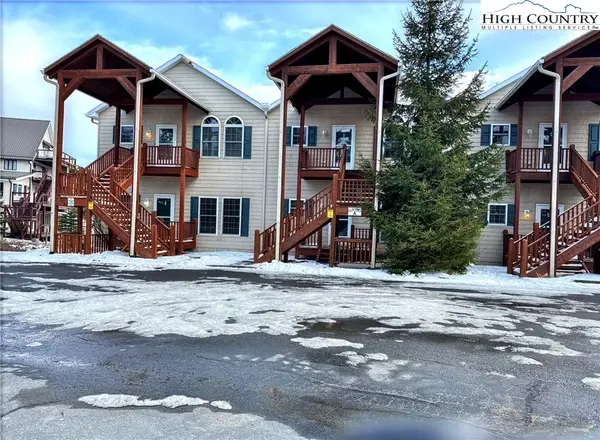 $390,000Active2 beds 2 baths1,270 sq. ft.
$390,000Active2 beds 2 baths1,270 sq. ft.3441 S Beech Mountain Parkway #A4, Beech Mountain, NC 28604
MLS# 259798Listed by: PEAK REAL ESTATE LLC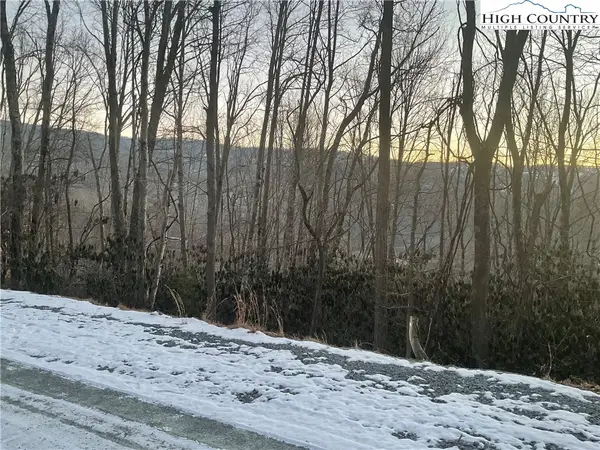 $34,999Active0.3 Acres
$34,999Active0.3 Acres193 Rhododendron Drive, Beech Mountain, NC 28604
MLS# 259792Listed by: KELLER WILLIAMS HIGH COUNTRY

