111 Village Cluster Road, Beech Mountain, NC 28604
Local realty services provided by:ERA Live Moore
111 Village Cluster Road,Beech Mountain, NC 28604
$649,000
- 3 Beds
- 3 Baths
- 1,501 sq. ft.
- Single family
- Active
Listed by: tracy simms
Office: blue ridge realty & inv. - banner elk
MLS#:258854
Source:NC_HCAR
Price summary
- Price:$649,000
- Price per sq. ft.:$432.38
About this home
New Construction on Beech Mountain!
This thoughtfully designed 3-bedroom, 2.5-bath home offers main-level living and long-range views.
Enjoy easy access and a central location—just minutes from Beech Mountain Ski Resort, Beech Mountain Club golf campus, and the pickleball, tennis, and fitness facilities.
The main level features everything you need for convenient living: a primary suite with full bath, open-concept great room with propane fireplace, kitchen, dining area, laundry, and half bath—all with central A/C. Engineered hardwood floors add warmth and style, and the great room opens to a generous deck perfect for taking in the views.
Upstairs, you’ll find two spacious bedrooms and a full bath. Vaulted tongue-and-groove ceilings enhance both the great room and the upper bedrooms, adding rustic charm.
The kitchen is beautifully finished with custom hickory cabinetry, granite countertops, stainless steel appliances, WIFI water heater, and a gas range. Washer and dryer are included. The exterior features Smart Siding for durability, and a partially floored crawlspace offers extra storage.
Quality finishes, stylish lighting, and thoughtful design make this home an ideal Beech Mountain retreat.
Contact an agent
Home facts
- Year built:2025
- Listing ID #:258854
- Added:101 day(s) ago
- Updated:February 10, 2026 at 04:34 PM
Rooms and interior
- Bedrooms:3
- Total bathrooms:3
- Full bathrooms:2
- Half bathrooms:1
- Living area:1,501 sq. ft.
Heating and cooling
- Cooling:Central Air
- Heating:Forced Air, Propane
Structure and exterior
- Roof:Asphalt, Shingle
- Year built:2025
- Building area:1,501 sq. ft.
- Lot area:0.2 Acres
Schools
- High school:Watauga
- Elementary school:Valle Crucis
Utilities
- Water:Public
- Sewer:Public Sewer
Finances and disclosures
- Price:$649,000
- Price per sq. ft.:$432.38
New listings near 111 Village Cluster Road
- New
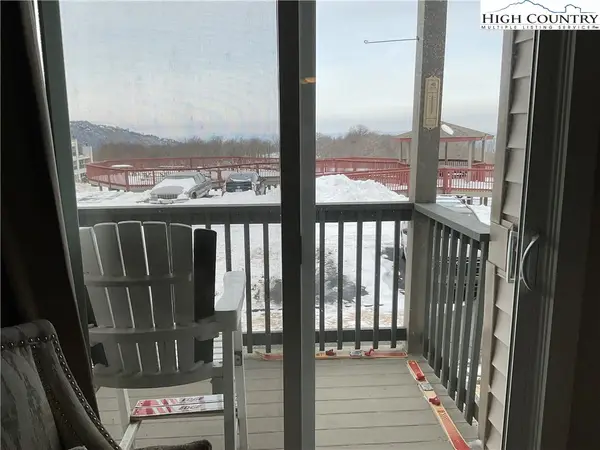 $236,500Active2 beds 2 baths825 sq. ft.
$236,500Active2 beds 2 baths825 sq. ft.301 Pinnacle Inn Road #4114, Beech Mountain, NC 28604
MLS# 259896Listed by: KELLER WILLIAMS HIGH COUNTRY - New
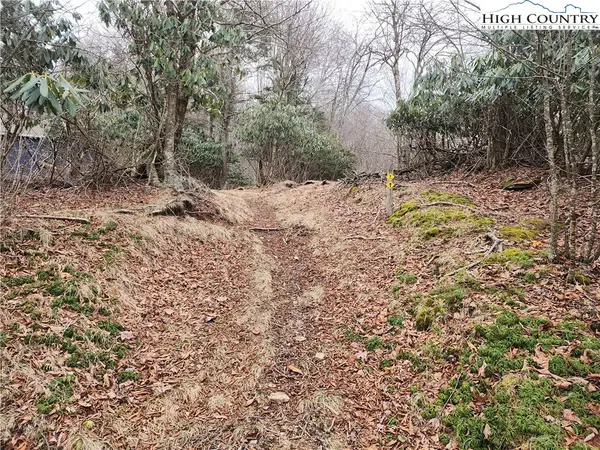 $6,000Active0.28 Acres
$6,000Active0.28 AcresTBD Gumtree Road, Beech Mountain, NC 28604
MLS# 259948Listed by: BEECHWOOD REALTY, INC. - New
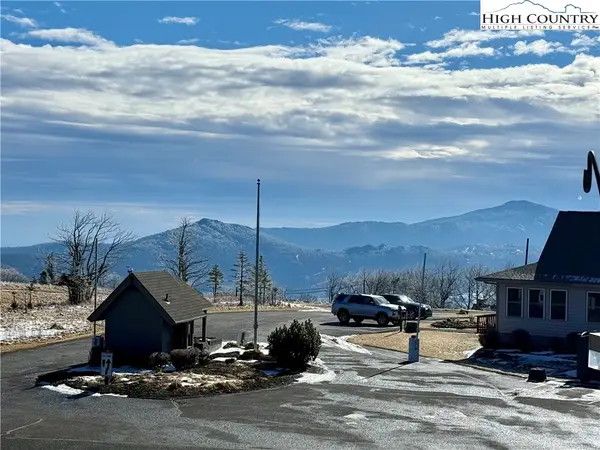 $124,900Active-- beds 1 baths409 sq. ft.
$124,900Active-- beds 1 baths409 sq. ft.301 Pinnacle Inn Road #4303, Beech Mountain, NC 28604
MLS# 259909Listed by: KELLER WILLIAMS HIGH COUNTRY - New
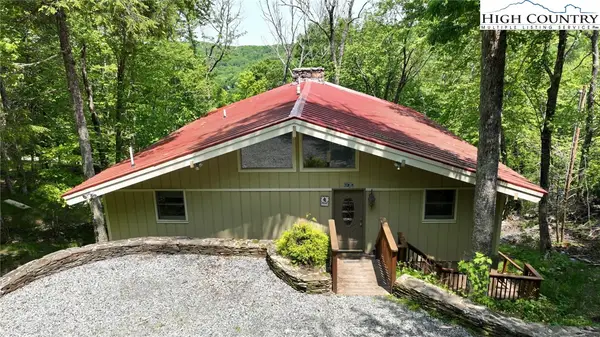 $499,000Active5 beds 4 baths3,138 sq. ft.
$499,000Active5 beds 4 baths3,138 sq. ft.216 Lake (+ 2 Lots) Road, Beech Mountain, NC 28604
MLS# 259900Listed by: SUPERLATIVE REALTY SERVICES - New
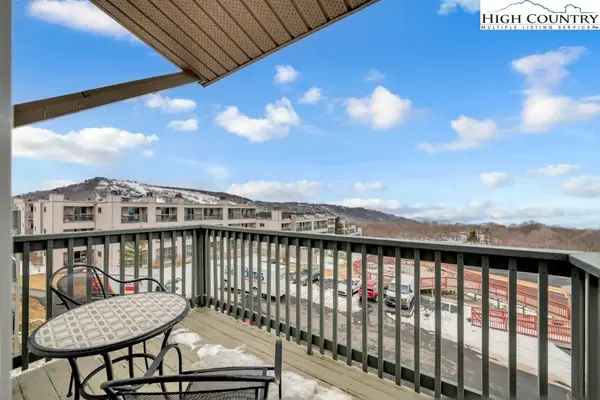 $220,000Active2 beds 2 baths758 sq. ft.
$220,000Active2 beds 2 baths758 sq. ft.301 Pinnacle Inn Road #4314, Beech Mountain, NC 28604
MLS# 259858Listed by: PREMIER SOTHEBY'S INTERNATIONAL REALTY- BANNER ELK 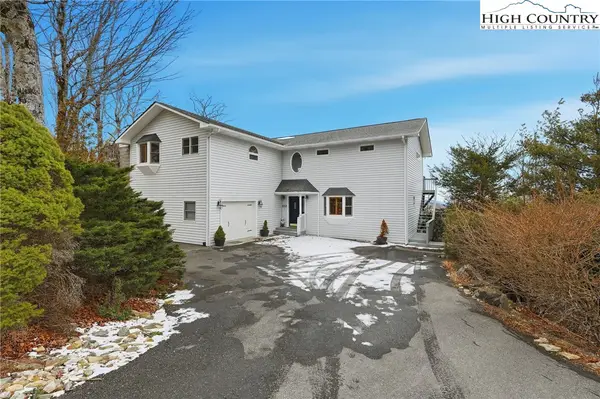 $863,000Active4 beds 4 baths2,659 sq. ft.
$863,000Active4 beds 4 baths2,659 sq. ft.112 North Pinnacle Ridge Road, Beech Mountain, NC 28604
MLS# 259816Listed by: BLUE RIDGE REALTY & INV. - BANNER ELK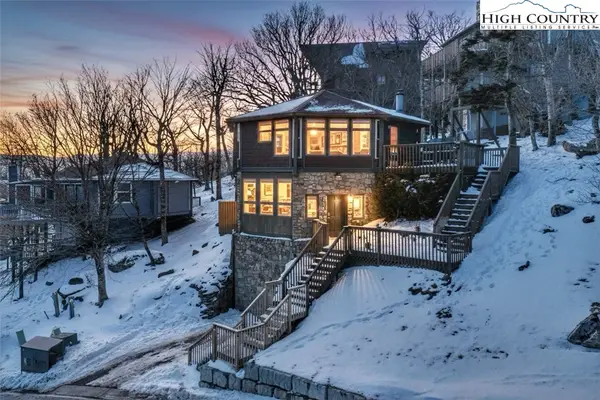 $685,000Active2 beds 2 baths1,253 sq. ft.
$685,000Active2 beds 2 baths1,253 sq. ft.109 Skiloft Road, Beech Mountain, NC 28604
MLS# 259736Listed by: BLUE RIDGE REALTY & INVESTMENT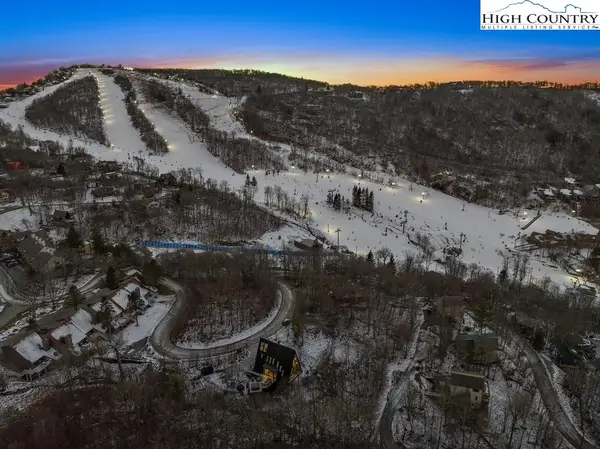 $99,500Active0.29 Acres
$99,500Active0.29 Acres103 Snowplow Lane, Beech Mountain, NC 28604
MLS# 259788Listed by: EXP REALTY LLC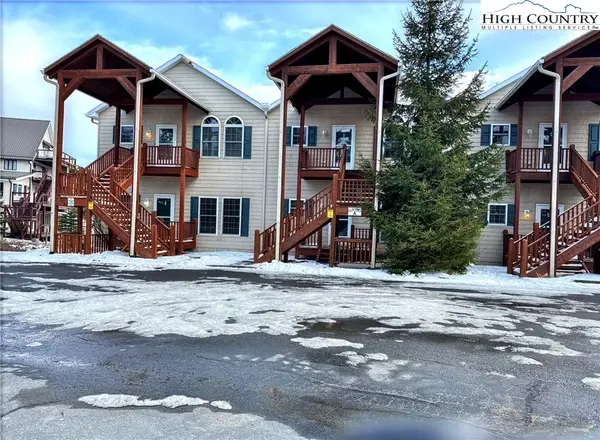 $390,000Active2 beds 2 baths1,270 sq. ft.
$390,000Active2 beds 2 baths1,270 sq. ft.3441 S Beech Mountain Parkway #A4, Beech Mountain, NC 28604
MLS# 259798Listed by: PEAK REAL ESTATE LLC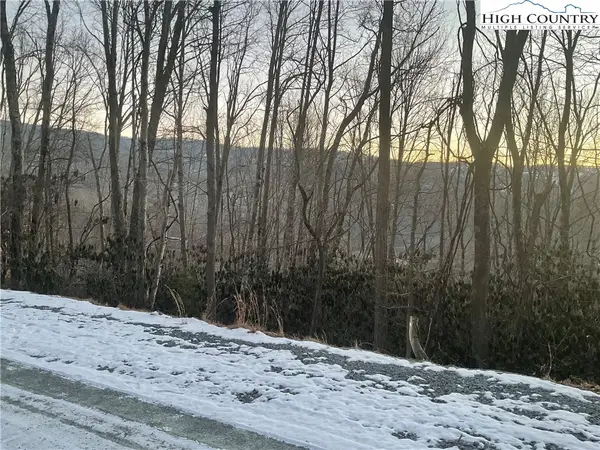 $34,999Active0.3 Acres
$34,999Active0.3 Acres193 Rhododendron Drive, Beech Mountain, NC 28604
MLS# 259792Listed by: KELLER WILLIAMS HIGH COUNTRY

