111 Wintergreen Way Road, Beech Mountain, NC 28604
Local realty services provided by:ERA Live Moore
111 Wintergreen Way Road,Beech Mountain, NC 28604
$629,000
- 3 Beds
- 3 Baths
- 1,832 sq. ft.
- Single family
- Active
Listed by: adna silva-muniz
Office: blue ridge realty & inv. - banner elk
MLS#:257698
Source:NC_HCAR
Price summary
- Price:$629,000
- Price per sq. ft.:$343.34
About this home
This beautiful mountain home will make you fall in love with it. Fully renovated and furnished inside and out, enjoy the nature spectacle all year round with panoramic windows and a huge deck. This residence feactures 3 inviting bedrooms and 3 impeccable full bathrooms. The kitchen is adorned with new granite countertop and charming light fixtures that enhance the elegance of open concept design. A comfortable living room with a cozy wood-burning stove interweaved with entertainment in the gameroom. The master suite features heated flooring, a walk-in closet with fixtures, and a fully renovated bathroom. The upstairs bedroom is composed of a plush carpet, two queen bunkbeds, a walk-in closet, and a fully renovated bathroom. Outside, you'll find a huge partially covered and uncovered renovated deck, and a fenced front yard with a terraced garden bed, fire pit, and hammocks to enjoy your peaceful life. This home has perfect luxury vinyl plank flooring, a recently asphalted drive way, new cement board siding, and fresh paint. The house is justm3 minutes away by car from the Ski Resort. A home that is both great to live in and a perfect getaway.
Contact an agent
Home facts
- Year built:1983
- Listing ID #:257698
- Added:170 day(s) ago
- Updated:February 10, 2026 at 04:34 PM
Rooms and interior
- Bedrooms:3
- Total bathrooms:3
- Full bathrooms:3
- Living area:1,832 sq. ft.
Heating and cooling
- Heating:Baseboard, Ductless, Electric, Hot Water
Structure and exterior
- Roof:Asphalt, Shingle
- Year built:1983
- Building area:1,832 sq. ft.
- Lot area:0.27 Acres
Schools
- High school:Watauga
- Elementary school:Valle Crucis
Utilities
- Water:Public
- Sewer:Public Sewer
Finances and disclosures
- Price:$629,000
- Price per sq. ft.:$343.34
- Tax amount:$375,390
New listings near 111 Wintergreen Way Road
- New
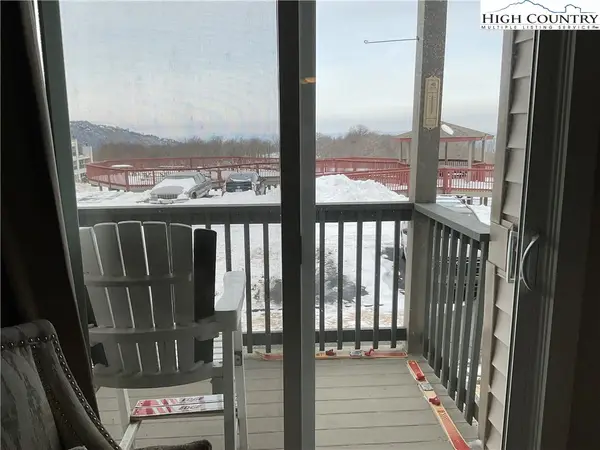 $236,500Active2 beds 2 baths825 sq. ft.
$236,500Active2 beds 2 baths825 sq. ft.301 Pinnacle Inn Road #4114, Beech Mountain, NC 28604
MLS# 259896Listed by: KELLER WILLIAMS HIGH COUNTRY - New
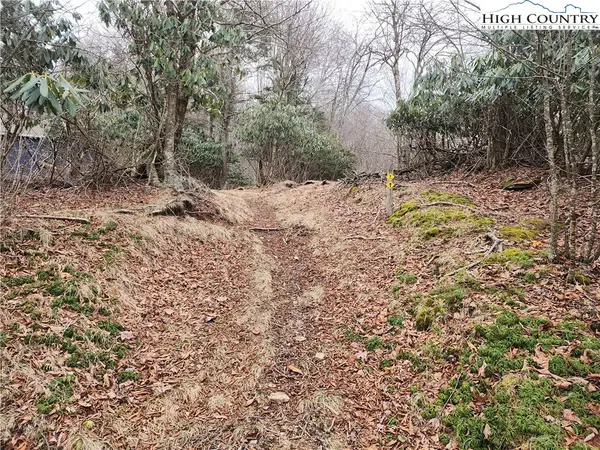 $6,000Active0.28 Acres
$6,000Active0.28 AcresTBD Gumtree Road, Beech Mountain, NC 28604
MLS# 259948Listed by: BEECHWOOD REALTY, INC. - New
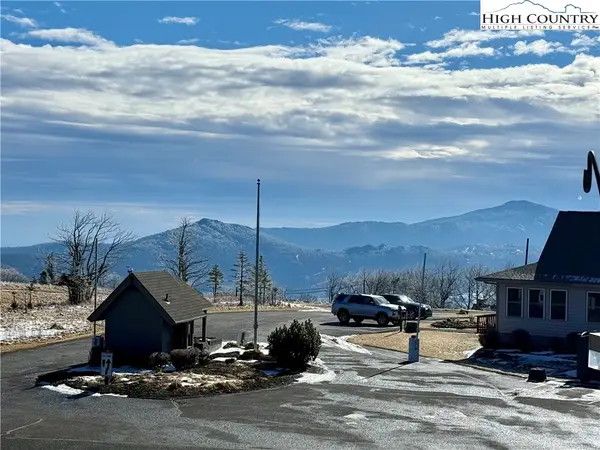 $124,900Active-- beds 1 baths409 sq. ft.
$124,900Active-- beds 1 baths409 sq. ft.301 Pinnacle Inn Road #4303, Beech Mountain, NC 28604
MLS# 259909Listed by: KELLER WILLIAMS HIGH COUNTRY - New
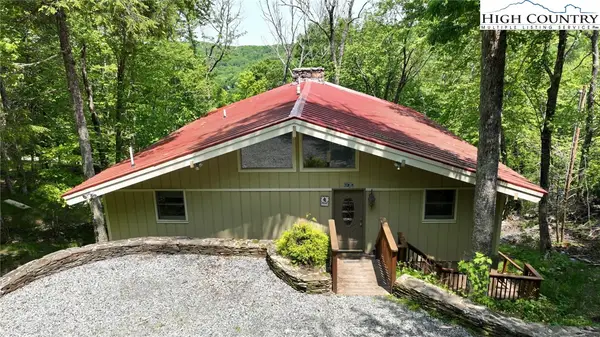 $499,000Active5 beds 4 baths3,138 sq. ft.
$499,000Active5 beds 4 baths3,138 sq. ft.216 Lake (+ 2 Lots) Road, Beech Mountain, NC 28604
MLS# 259900Listed by: SUPERLATIVE REALTY SERVICES - New
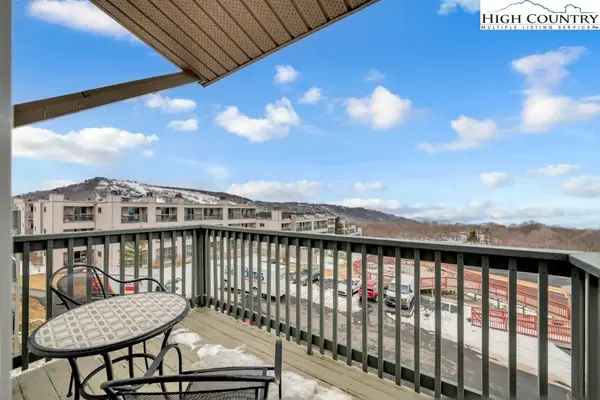 $220,000Active2 beds 2 baths758 sq. ft.
$220,000Active2 beds 2 baths758 sq. ft.301 Pinnacle Inn Road #4314, Beech Mountain, NC 28604
MLS# 259858Listed by: PREMIER SOTHEBY'S INTERNATIONAL REALTY- BANNER ELK 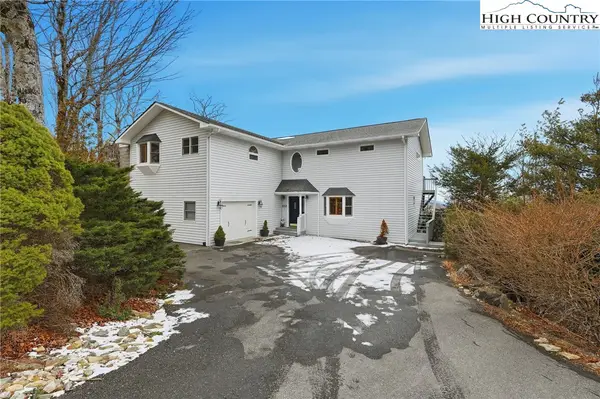 $863,000Active4 beds 4 baths2,659 sq. ft.
$863,000Active4 beds 4 baths2,659 sq. ft.112 North Pinnacle Ridge Road, Beech Mountain, NC 28604
MLS# 259816Listed by: BLUE RIDGE REALTY & INV. - BANNER ELK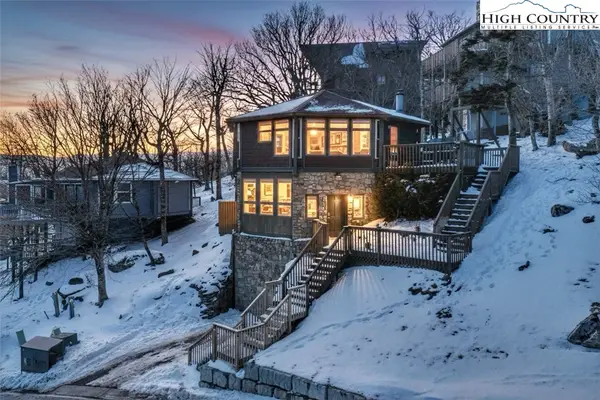 $685,000Active2 beds 2 baths1,253 sq. ft.
$685,000Active2 beds 2 baths1,253 sq. ft.109 Skiloft Road, Beech Mountain, NC 28604
MLS# 259736Listed by: BLUE RIDGE REALTY & INVESTMENT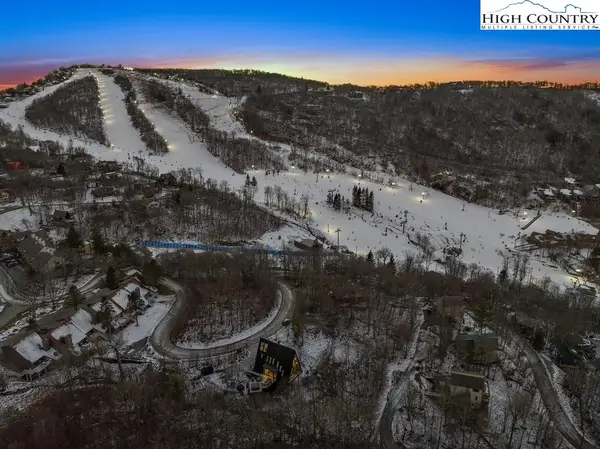 $99,500Active0.29 Acres
$99,500Active0.29 Acres103 Snowplow Lane, Beech Mountain, NC 28604
MLS# 259788Listed by: EXP REALTY LLC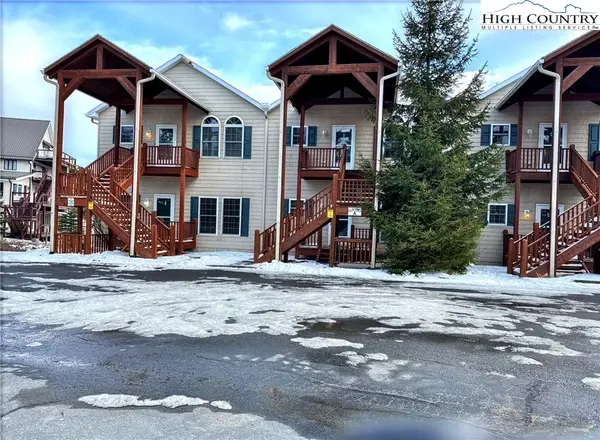 $390,000Active2 beds 2 baths1,270 sq. ft.
$390,000Active2 beds 2 baths1,270 sq. ft.3441 S Beech Mountain Parkway #A4, Beech Mountain, NC 28604
MLS# 259798Listed by: PEAK REAL ESTATE LLC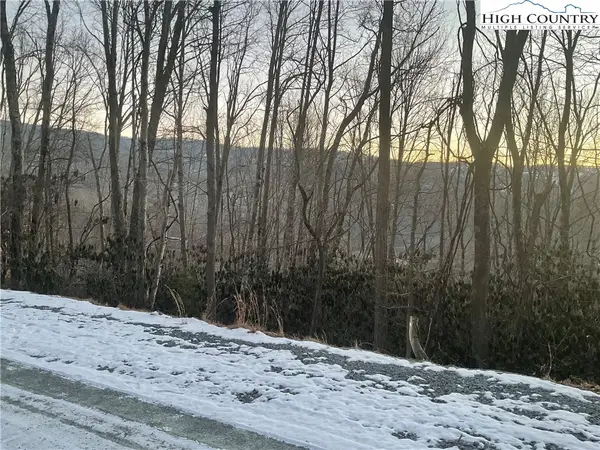 $34,999Active0.3 Acres
$34,999Active0.3 Acres193 Rhododendron Drive, Beech Mountain, NC 28604
MLS# 259792Listed by: KELLER WILLIAMS HIGH COUNTRY

