112 N Pinnacle Ridge Road, Beech Mountain, NC 28604
Local realty services provided by:ERA Live Moore
112 N Pinnacle Ridge Road,Beech Mountain, NC 28604
$895,000
- 4 Beds
- 4 Baths
- 2,659 sq. ft.
- Single family
- Active
Listed by: tracy simms
Office: blue ridge realty & inv. - banner elk
MLS#:255577
Source:NC_HCAR
Price summary
- Price:$895,000
- Price per sq. ft.:$336.59
About this home
This home checks all the boxes! And with a substantial price improvement! Located in the sought-after North Pinnacle area, this spacious mountain retreat features 4 bedrooms and 3.5 bathrooms, along with sweeping LONG RANGE VIEWS and a thoughtfully designed layout. Highlights include an extensive great room, a well-appointed kitchen, a road-to-road lot, an oversized garage, covered and open decks, tongue-and-groove ceilings, and even an elevator. On the main level, you’ll find a bright, open great room with t-n-g ceilings, a half bath, and a generously sized kitchen featuring ample cabinetry, skylights, and expansive counter space. The primary suite on this level boasts stunning views and full bath. Downstairs offers three additional bedrooms, two full baths, a laundry room with a utility sink, den area, and direct access to the spacious garage—complete with an extra refrigerator and freezer. Ideally located just minutes from the Ski Resort, Beech Mountain Club campuses, and downtown Beech Mountain, this property also includes an extra lot at 107 Raven Road. Whether you’re seeking a mountain getaway or an investment property, this furnished home is move-in ready. A current Beech Mountain Club membership provides access to exceptional amenities, including an 18-hole golf course, tennis courts, numerous pickleball courts, a 24-hour fitness center, day camps, an outdoor pool, and a slopeside clubhouse.
Contact an agent
Home facts
- Year built:1995
- Listing ID #:255577
- Added:233 day(s) ago
- Updated:January 07, 2026 at 07:49 PM
Rooms and interior
- Bedrooms:4
- Total bathrooms:4
- Full bathrooms:3
- Half bathrooms:1
- Living area:2,659 sq. ft.
Heating and cooling
- Cooling:Central Air
- Heating:Forced Air, Propane
Structure and exterior
- Roof:Asphalt, Shingle
- Year built:1995
- Building area:2,659 sq. ft.
- Lot area:0.69 Acres
Schools
- High school:Watauga
- Elementary school:Valle Crucis
Utilities
- Water:Public
- Sewer:Public Sewer
Finances and disclosures
- Price:$895,000
- Price per sq. ft.:$336.59
- Tax amount:$6,330
New listings near 112 N Pinnacle Ridge Road
- New
 $25,000Active0.35 Acres
$25,000Active0.35 Acres287 Poplar Drive, Beech Mountain, NC 28604
MLS# 259557Listed by: BLUE RIDGE REALTY & INV. - BANNER ELK - New
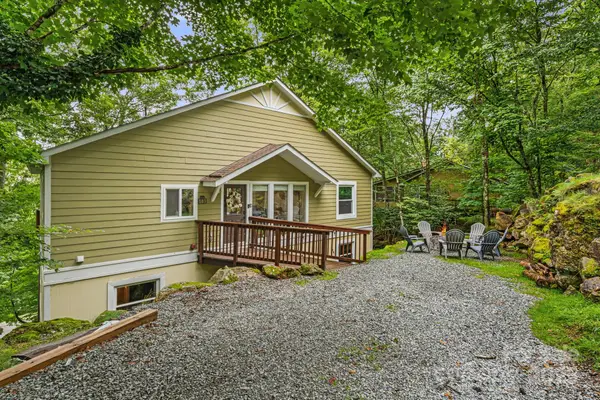 $625,000Active5 beds 3 baths2,268 sq. ft.
$625,000Active5 beds 3 baths2,268 sq. ft.103 Maple Lane, Beech Mountain, NC 28604
MLS# 4333075Listed by: EXP REALTY LLC - New
 $29,900Active0.35 Acres
$29,900Active0.35 Acres111 Rhododendron Drive, Beech Mountain, NC 28604
MLS# 259540Listed by: WHITETAIL PROPERTIES, LLC - New
 $52,000Active0.6 Acres
$52,000Active0.6 Acres269 Greenbriar Road, Beech Mountain, NC 28604
MLS# 259524Listed by: KELLER WILLIAMS HIGH COUNTRY - New
 $49,500Active0.3 Acres
$49,500Active0.3 Acres226 Greenbriar Road, Beech Mountain, NC 28604
MLS# 259546Listed by: COMBS CAROLINA PROPERTIES INC - New
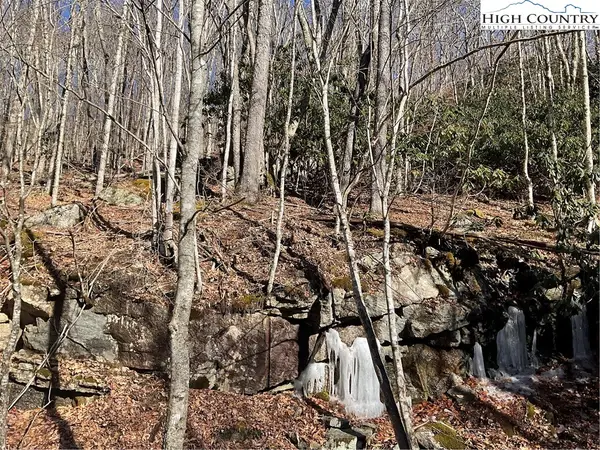 $9,000Active0.32 Acres
$9,000Active0.32 Acres117 Smoketree Road, Beech Mountain, NC 28604
MLS# 259525Listed by: KELLER WILLIAMS HIGH COUNTRY - New
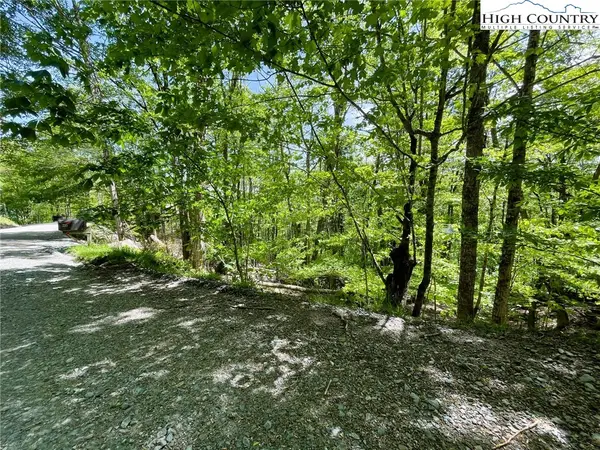 $35,000Active0.33 Acres
$35,000Active0.33 Acres236 Lakeledge Road, Beech Mountain, NC 28604
MLS# 259530Listed by: BLUE RIDGE REALTY & INV. - BANNER ELK - New
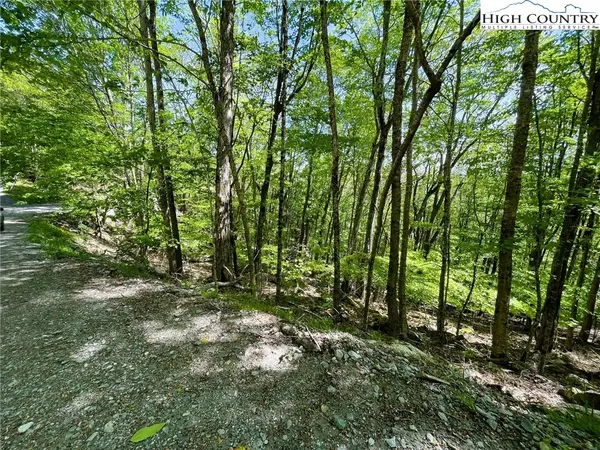 $35,000Active0.32 Acres
$35,000Active0.32 Acres234 Lakeledge Road, Beech Mountain, NC 28604
MLS# 259532Listed by: BLUE RIDGE REALTY & INV. - BANNER ELK - New
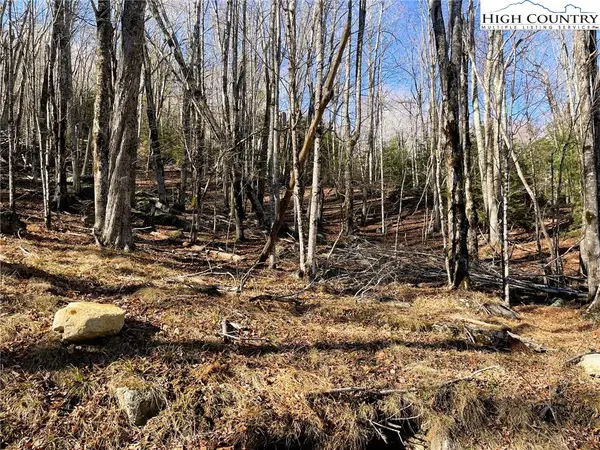 $25,000Active0.31 Acres
$25,000Active0.31 Acres135 Lakeledge Circle, Beech Mountain, NC 28604
MLS# 259517Listed by: BLUE RIDGE REALTY & INV. - BANNER ELK - New
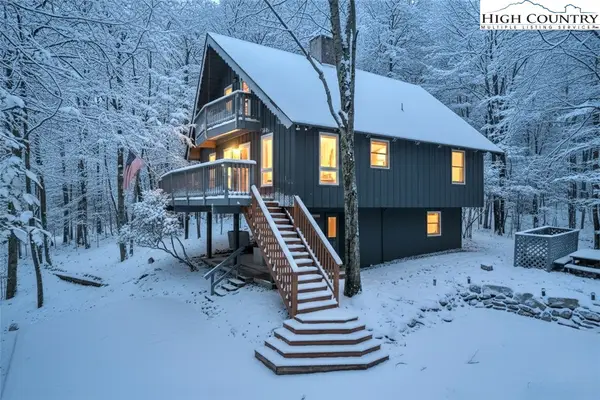 $549,000Active4 beds 3 baths1,829 sq. ft.
$549,000Active4 beds 3 baths1,829 sq. ft.119 Overbrook Trail, Beech Mountain, NC 28604
MLS# 259518Listed by: BLUE RIDGE REALTY & INVESTMENT
