114 Locust Ridge Road, Beech Mountain, NC 28604
Local realty services provided by:ERA Sunburst Realty
Listed by:tara davis
Office:keller williams high country
MLS#:4295820
Source:CH
114 Locust Ridge Road,Beech Mountain, NC 28604
$519,000
- 4 Beds
- 4 Baths
- 1,822 sq. ft.
- Single family
- Active
Price summary
- Price:$519,000
- Price per sq. ft.:$284.85
About this home
Tucked away in the heart of Beech Mountain, this inviting 4 bedroom, 3 and a half bath home combines mountain charm with modern comfort and a strong rental history. The exterior has been freshly painted, and a new roof adds long term peace of mind with several other updates. Inside, you’ll find a warm and welcoming atmosphere filled with natural light, featuring tongue and groove walls, cathedral ceilings, and a dramatic stone fireplace as the living room centerpiece. The layout is ideal for hosting or relaxing, with a bedroom and full bathroom on each level, offering privacy and flexibility for guests. The main level includes the primary suite and living areas with minimal steps to the front door, making everyday access easy and convenient. Multiple outdoor spaces invite you to enjoy the mountain setting, from the inviting front porch to the spacious back deck and a lower level covered deck that is perfect for a hot tub. A game and media room on the lower level adds even more room to spread out. Flat off street parking with space for three or more vehicles - a rarity in Beech Mountain. Located close to the Beech Mountain Club and offered fully furnished, this well maintained home is move-in ready and packed with mountain charm.
Contact an agent
Home facts
- Year built:1972
- Listing ID #:4295820
- Updated:October 02, 2025 at 01:25 PM
Rooms and interior
- Bedrooms:4
- Total bathrooms:4
- Full bathrooms:3
- Half bathrooms:1
- Living area:1,822 sq. ft.
Heating and cooling
- Heating:Baseboard
Structure and exterior
- Roof:Shingle
- Year built:1972
- Building area:1,822 sq. ft.
- Lot area:0.27 Acres
Schools
- High school:Watauga
- Elementary school:Valle Crucis
Utilities
- Sewer:Public Sewer
Finances and disclosures
- Price:$519,000
- Price per sq. ft.:$284.85
New listings near 114 Locust Ridge Road
- New
 $80,000Active0.33 Acres
$80,000Active0.33 Acres120 Raven Road, Beech Mountain, NC 28604
MLS# 258367Listed by: EXP REALTY LLC - New
 $125,000Active-- beds 1 baths300 sq. ft.
$125,000Active-- beds 1 baths300 sq. ft.301 Pinnacle Inn Road #1304, Beech Mountain, NC 28604
MLS# 258304Listed by: HOWARD HANNA ALLEN TATE REALTORS BOONE - New
 $239,000Active2 beds 2 baths1,000 sq. ft.
$239,000Active2 beds 2 baths1,000 sq. ft.301 Pinnacle Inn Road #3320, Beech Mountain, NC 28604
MLS# 4307510Listed by: KELLER WILLIAMS HIGH COUNTRY - New
 $599,000Active4 beds 4 baths2,289 sq. ft.
$599,000Active4 beds 4 baths2,289 sq. ft.169 Hornbeam Road, Beech Mountain, NC 28604
MLS# 4307568Listed by: KELLER WILLIAMS HIGH COUNTRY - New
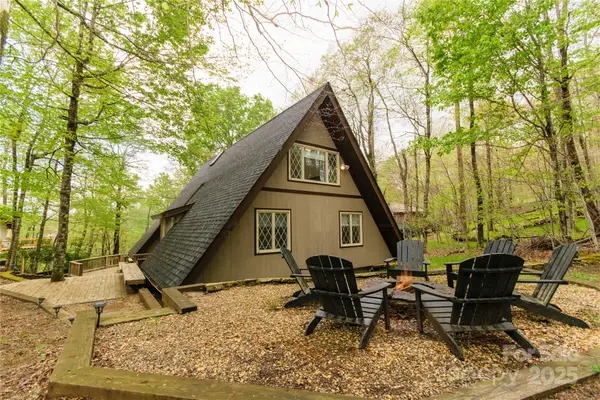 $545,000Active3 beds 2 baths1,811 sq. ft.
$545,000Active3 beds 2 baths1,811 sq. ft.205 Spring Branch Road, Beech Mountain, NC 28604
MLS# 4300264Listed by: KELLER WILLIAMS HIGH COUNTRY - New
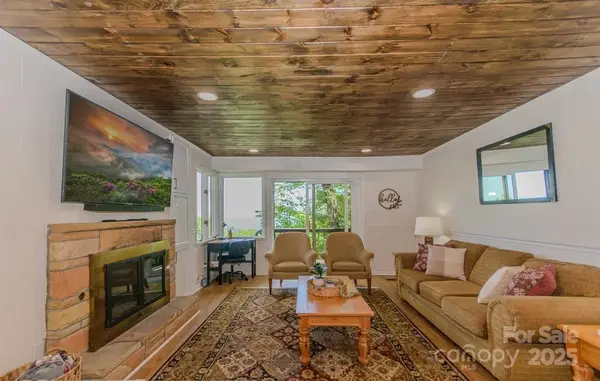 $295,000Active3 beds 3 baths1,099 sq. ft.
$295,000Active3 beds 3 baths1,099 sq. ft.220 Northridge Road #25, Beech Mountain, NC 28604
MLS# 4300287Listed by: KELLER WILLIAMS HIGH COUNTRY - New
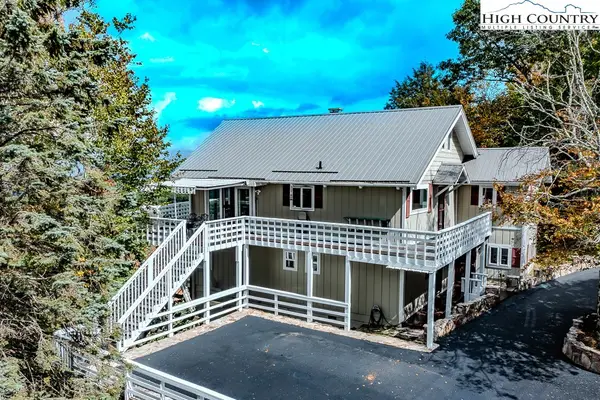 $975,000Active4 beds 5 baths2,972 sq. ft.
$975,000Active4 beds 5 baths2,972 sq. ft.206 Pinnacle Ridge Road, Beech Mountain, NC 28604
MLS# 258305Listed by: BLUE RIDGE REALTY & INV. - BANNER ELK - New
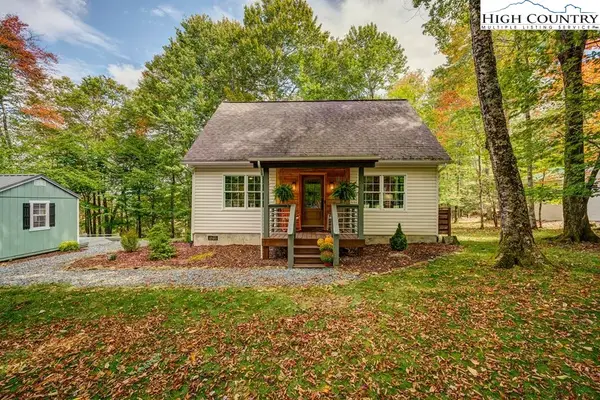 $489,000Active2 beds 2 baths1,159 sq. ft.
$489,000Active2 beds 2 baths1,159 sq. ft.607 Charter Hills Road, Beech Mountain, NC 28604
MLS# 258190Listed by: PREMIER SOTHEBY'S INTERNATIONAL REALTY- BANNER ELK - New
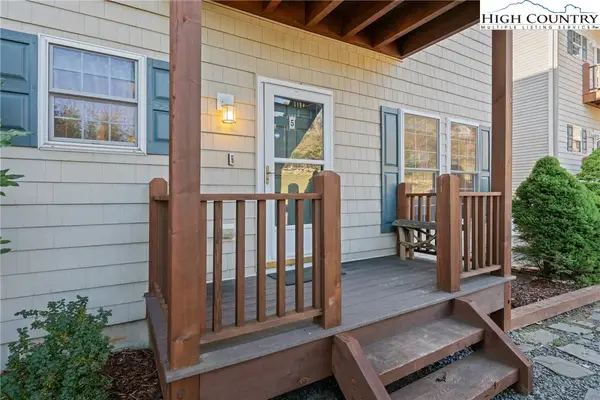 $475,000Active2 beds 2 baths1,234 sq. ft.
$475,000Active2 beds 2 baths1,234 sq. ft.3441 Beech Mountain Parkway #B5, Beech Mountain, NC 28604
MLS# 258243Listed by: REALTY ONE GROUP RESULTS-BANNE 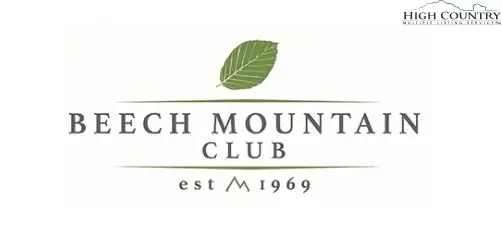 $25,000Active0.43 Acres
$25,000Active0.43 Acres172 Hemlock Hills, Beech Mountain, NC 28604
MLS# 258123Listed by: BLUE RIDGE REALTY & INVESTMENT
