116 Slopeside Road, Beech Mountain, NC 28604
Local realty services provided by:ERA Live Moore
Listed by:tracy simms
Office:blue ridge realty & inv. - banner elk
MLS#:253481
Source:NC_HCAR
Price summary
- Price:$929,000
- Price per sq. ft.:$482.35
About this home
New Construction on Beech Mountain. Desirable location, WALK TO THE SLOPES! This 4-bedroom, 3-bath home offers impressive long-range views. Spread across three levels, it features a spacious deck, plenty of windows, and two fireplaces. The main level includes a grand great room with a soaring ceiling, a wood-burning fireplace, kitchen, bedroom, and full bath. The top level is home to the primary bedroom with full bath and a loft sitting area. On the lower level, you'll find a propane fireplace, two bedrooms, and another full bath. Just a short walk to Beech Mountain Resort for skiing, snowboarding, tubing, dining, shopping, and the brewery. Furnishings in property will convey. Summer activities include mountain biking and the Summer Concert Series. Ideal mountain getaway or an investment property! Enjoy all that Beech Mountain has to offer in this exceptional home. Beech Club membership is available not current. With new member fees, enjoy access to an 18-hole golf course, tennis courts, pickleball courts, a 24-hour fitness center, kids’ camp, outdoor pool, slopeside clubhouse, and more!
Contact an agent
Home facts
- Year built:2025
- Listing ID #:253481
- Added:245 day(s) ago
- Updated:October 01, 2025 at 11:47 PM
Rooms and interior
- Bedrooms:4
- Total bathrooms:3
- Full bathrooms:3
- Living area:2,040 sq. ft.
Heating and cooling
- Heating:Baseboard, Electric
Structure and exterior
- Roof:Metal
- Year built:2025
- Building area:2,040 sq. ft.
- Lot area:0.35 Acres
Schools
- High school:Watauga
- Elementary school:Valle Crucis
Utilities
- Water:Public
- Sewer:Public Sewer
Finances and disclosures
- Price:$929,000
- Price per sq. ft.:$482.35
New listings near 116 Slopeside Road
- New
 $80,000Active0.33 Acres
$80,000Active0.33 Acres120 Raven Road, Beech Mountain, NC 28604
MLS# 258367Listed by: EXP REALTY LLC - New
 $125,000Active-- beds 1 baths300 sq. ft.
$125,000Active-- beds 1 baths300 sq. ft.301 Pinnacle Inn Road #1304, Beech Mountain, NC 28604
MLS# 258304Listed by: HOWARD HANNA ALLEN TATE REALTORS BOONE - New
 $239,000Active2 beds 2 baths1,000 sq. ft.
$239,000Active2 beds 2 baths1,000 sq. ft.301 Pinnacle Inn Road #3320, Beech Mountain, NC 28604
MLS# 4307510Listed by: KELLER WILLIAMS HIGH COUNTRY - New
 $599,000Active4 beds 4 baths2,289 sq. ft.
$599,000Active4 beds 4 baths2,289 sq. ft.169 Hornbeam Road, Beech Mountain, NC 28604
MLS# 4307568Listed by: KELLER WILLIAMS HIGH COUNTRY - New
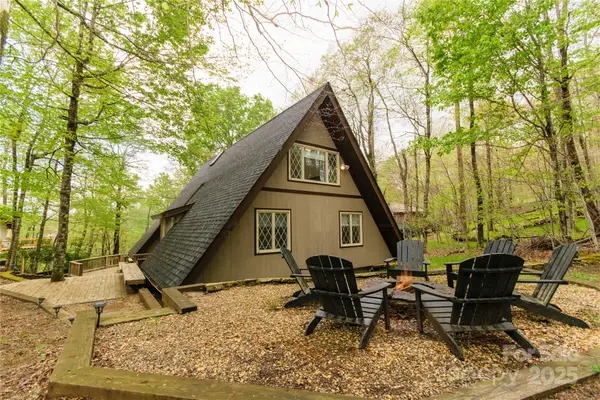 $545,000Active3 beds 2 baths1,811 sq. ft.
$545,000Active3 beds 2 baths1,811 sq. ft.205 Spring Branch Road, Beech Mountain, NC 28604
MLS# 4300264Listed by: KELLER WILLIAMS HIGH COUNTRY - New
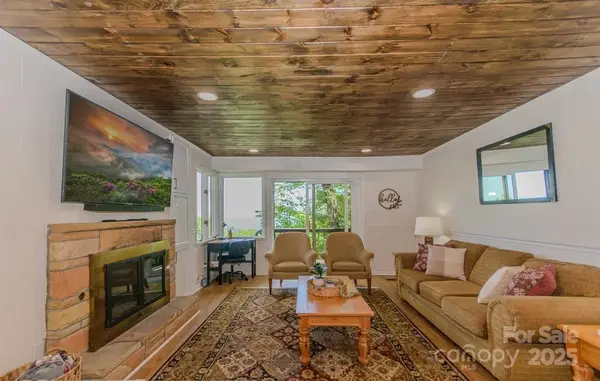 $295,000Active3 beds 3 baths1,099 sq. ft.
$295,000Active3 beds 3 baths1,099 sq. ft.220 Northridge Road #25, Beech Mountain, NC 28604
MLS# 4300287Listed by: KELLER WILLIAMS HIGH COUNTRY - New
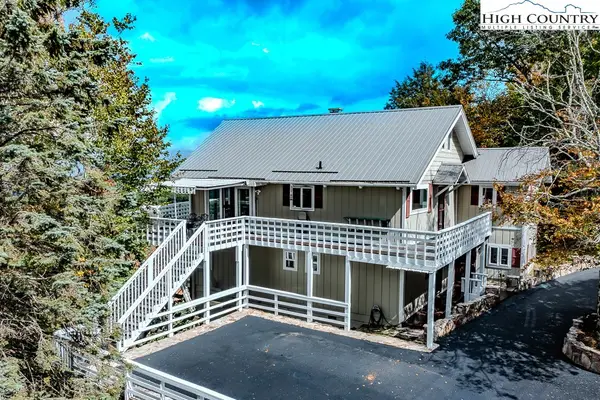 $975,000Active4 beds 5 baths2,972 sq. ft.
$975,000Active4 beds 5 baths2,972 sq. ft.206 Pinnacle Ridge Road, Beech Mountain, NC 28604
MLS# 258305Listed by: BLUE RIDGE REALTY & INV. - BANNER ELK - New
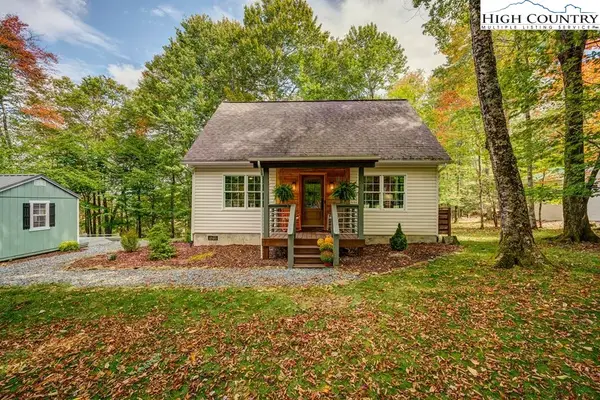 $489,000Active2 beds 2 baths1,159 sq. ft.
$489,000Active2 beds 2 baths1,159 sq. ft.607 Charter Hills Road, Beech Mountain, NC 28604
MLS# 258190Listed by: PREMIER SOTHEBY'S INTERNATIONAL REALTY- BANNER ELK - New
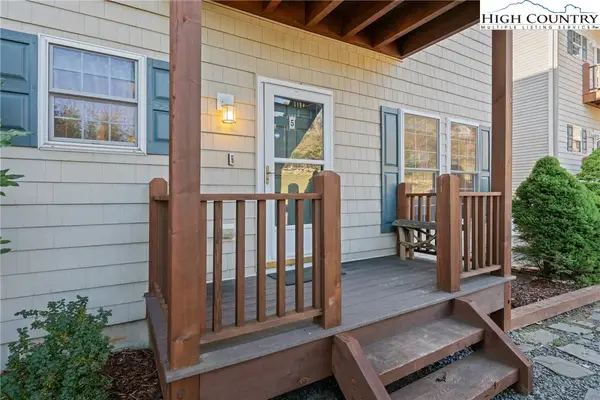 $475,000Active2 beds 2 baths1,234 sq. ft.
$475,000Active2 beds 2 baths1,234 sq. ft.3441 Beech Mountain Parkway #B5, Beech Mountain, NC 28604
MLS# 258243Listed by: REALTY ONE GROUP RESULTS-BANNE 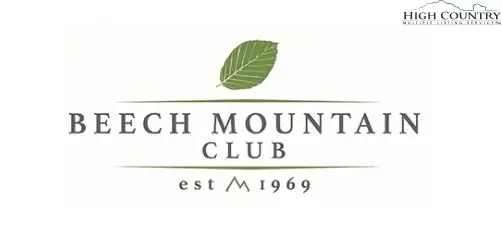 $25,000Active0.43 Acres
$25,000Active0.43 Acres172 Hemlock Hills, Beech Mountain, NC 28604
MLS# 258123Listed by: BLUE RIDGE REALTY & INVESTMENT
