118 Overbrook Trail, Beech Mountain, NC 28604
Local realty services provided by:ERA Live Moore
Listed by: terri boyer, derek boyer
Office: keller williams high country
MLS#:258472
Source:NC_HCAR
Price summary
- Price:$499,000
- Price per sq. ft.:$194.77
About this home
Step back into Beech Mountain’s original charm with this truly one-of-a-kind property offering incredible space, versatility, and value. Perfectly suited for a large family mountain retreat, a multi-generational getaway, or a savvy investor seeking strong rental potential, this property captures the classic Beech Mountain feel that so many seek but few find.
The main home features 5 bedrooms and 4.5 bathrooms, offering spacious living areas and vintage mountain character throughout. From the warm wood accents to the cozy gathering spaces, the home exudes a timeless lodge-like atmosphere that invites relaxation after a day on the slopes or trails.
Adding even more appeal, this property includes two separate guest apartments, each with 2 bedrooms and private entrances, ideal for extended family, guests, or rental income opportunities. Each apartment offers its own kitchen and living area, creating privacy and flexibility for owners and visitors alike.
While the home is ready for some updates, polishing, and TLC, its structure, layout, and setting provide a solid foundation for those looking to restore or reimagine a true Beech Mountain gem. With thoughtful improvements, this property could easily transform into a showpiece retreat or high-performing short-term rental compound.
Located just minutes from the Beech Mountain Club, ski slopes, hiking trails, and town amenities, you’ll enjoy the best of mountain living with endless recreation right at your doorstep.
And best of all, it’s priced below tax value, offering an unbeatable opportunity to own a large, unique mountain property with income-producing potential at an exceptional price.
Whether you’re looking to create a family legacy home or invest in one of Beech Mountain’s most distinctive properties, this vintage retreat is ready to shine again.
Contact an agent
Home facts
- Year built:1970
- Listing ID #:258472
- Added:126 day(s) ago
- Updated:February 10, 2026 at 04:34 PM
Rooms and interior
- Bedrooms:5
- Total bathrooms:5
- Full bathrooms:4
- Half bathrooms:1
- Living area:2,562 sq. ft.
Heating and cooling
- Heating:Baseboard, Electric, Space Heater, Wall furnace
Structure and exterior
- Roof:Asphalt, Shingle
- Year built:1970
- Building area:2,562 sq. ft.
- Lot area:0.38 Acres
Schools
- High school:Watauga
- Elementary school:Valle Crucis
Utilities
- Water:Public
- Sewer:Public Sewer
Finances and disclosures
- Price:$499,000
- Price per sq. ft.:$194.77
- Tax amount:$6,055
New listings near 118 Overbrook Trail
- New
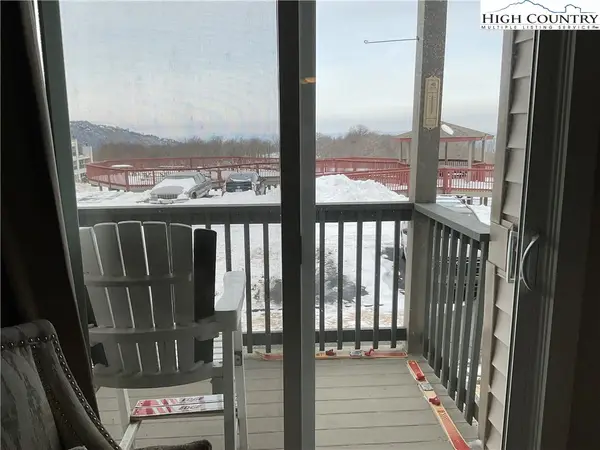 $236,500Active2 beds 2 baths825 sq. ft.
$236,500Active2 beds 2 baths825 sq. ft.301 Pinnacle Inn Road #4114, Beech Mountain, NC 28604
MLS# 259896Listed by: KELLER WILLIAMS HIGH COUNTRY - New
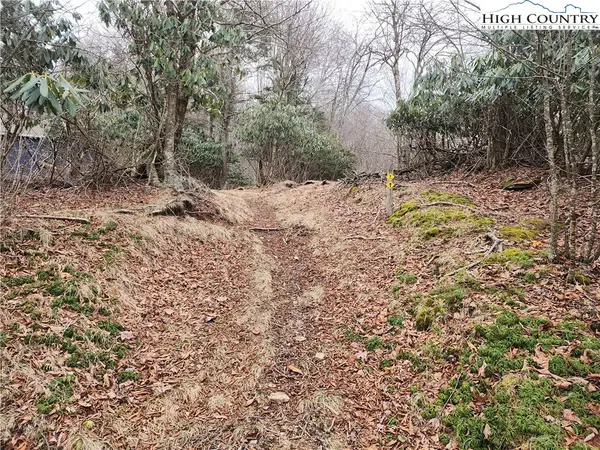 $6,000Active0.28 Acres
$6,000Active0.28 AcresTBD Gumtree Road, Beech Mountain, NC 28604
MLS# 259948Listed by: BEECHWOOD REALTY, INC. - New
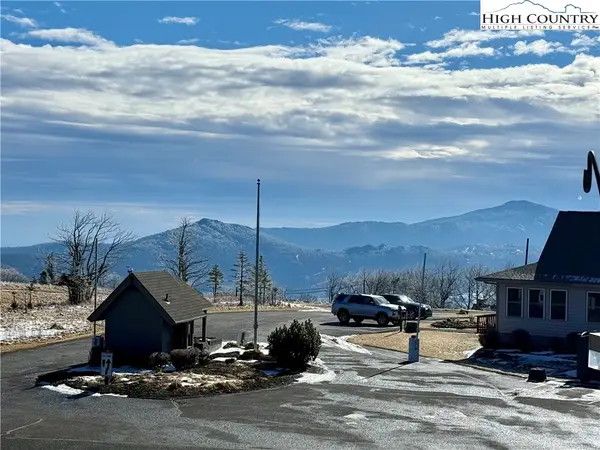 $124,900Active-- beds 1 baths409 sq. ft.
$124,900Active-- beds 1 baths409 sq. ft.301 Pinnacle Inn Road #4303, Beech Mountain, NC 28604
MLS# 259909Listed by: KELLER WILLIAMS HIGH COUNTRY - New
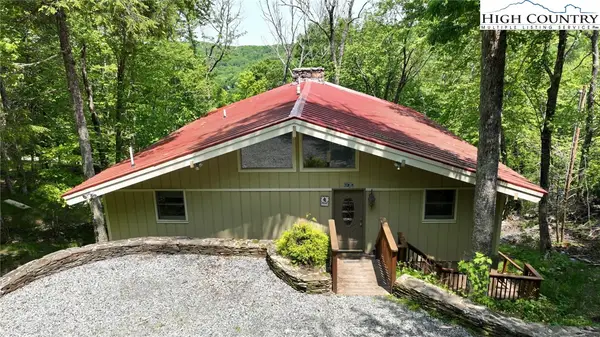 $499,000Active5 beds 4 baths3,138 sq. ft.
$499,000Active5 beds 4 baths3,138 sq. ft.216 Lake (+ 2 Lots) Road, Beech Mountain, NC 28604
MLS# 259900Listed by: SUPERLATIVE REALTY SERVICES - New
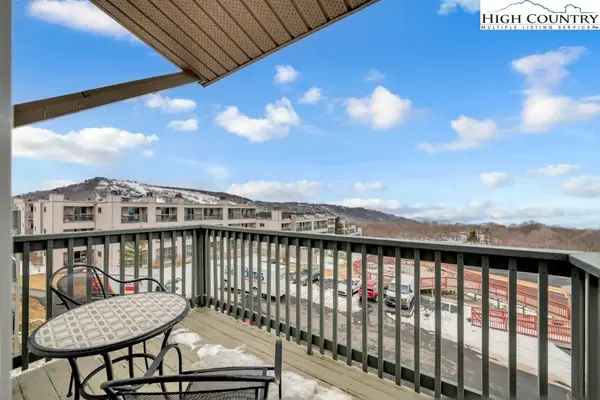 $220,000Active2 beds 2 baths758 sq. ft.
$220,000Active2 beds 2 baths758 sq. ft.301 Pinnacle Inn Road #4314, Beech Mountain, NC 28604
MLS# 259858Listed by: PREMIER SOTHEBY'S INTERNATIONAL REALTY- BANNER ELK 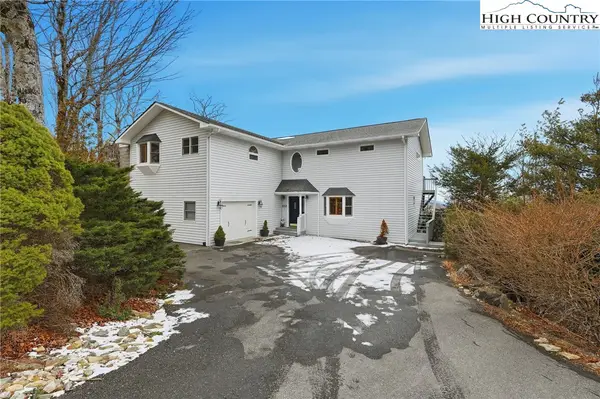 $863,000Active4 beds 4 baths2,659 sq. ft.
$863,000Active4 beds 4 baths2,659 sq. ft.112 North Pinnacle Ridge Road, Beech Mountain, NC 28604
MLS# 259816Listed by: BLUE RIDGE REALTY & INV. - BANNER ELK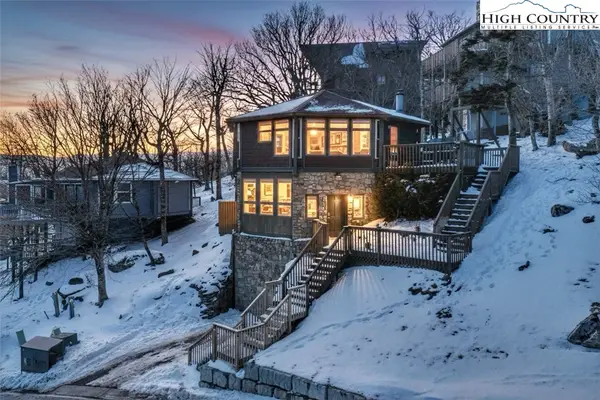 $685,000Active2 beds 2 baths1,253 sq. ft.
$685,000Active2 beds 2 baths1,253 sq. ft.109 Skiloft Road, Beech Mountain, NC 28604
MLS# 259736Listed by: BLUE RIDGE REALTY & INVESTMENT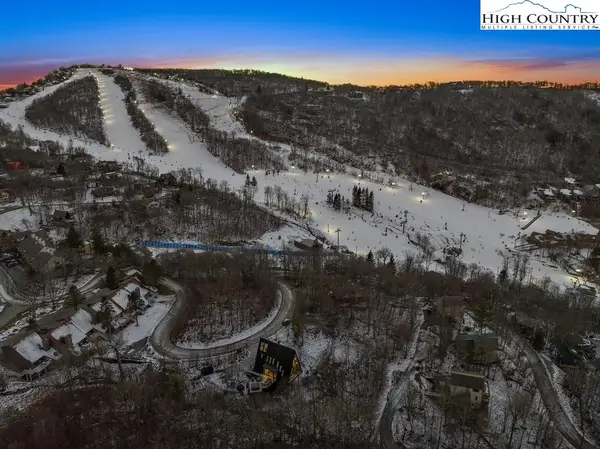 $99,500Active0.29 Acres
$99,500Active0.29 Acres103 Snowplow Lane, Beech Mountain, NC 28604
MLS# 259788Listed by: EXP REALTY LLC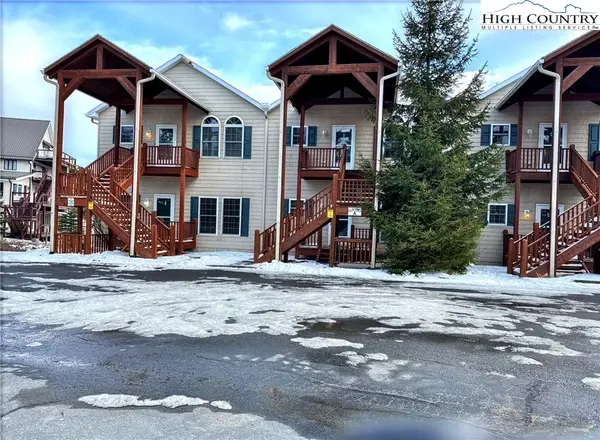 $390,000Active2 beds 2 baths1,270 sq. ft.
$390,000Active2 beds 2 baths1,270 sq. ft.3441 S Beech Mountain Parkway #A4, Beech Mountain, NC 28604
MLS# 259798Listed by: PEAK REAL ESTATE LLC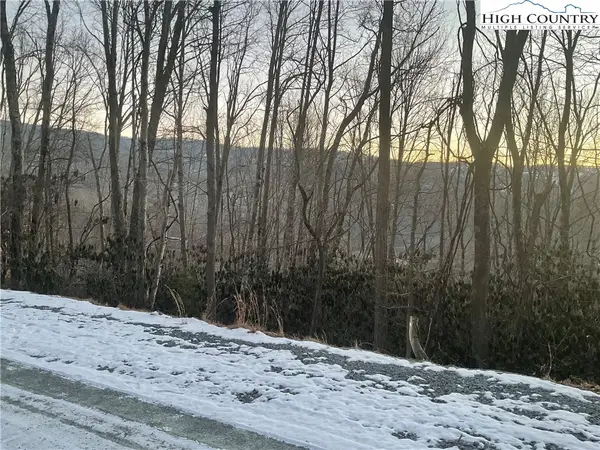 $34,999Active0.3 Acres
$34,999Active0.3 Acres193 Rhododendron Drive, Beech Mountain, NC 28604
MLS# 259792Listed by: KELLER WILLIAMS HIGH COUNTRY

