119 Beechwood Lane, Beech Mountain, NC 28604
Local realty services provided by:ERA Live Moore
Listed by: cindy giarrusso
Office: blue ridge realty & investments beech mountain
MLS#:257701
Source:NC_HCAR
Price summary
- Price:$599,000
- Price per sq. ft.:$251.79
About this home
HUGE PRICE IMPROVEMENT! RENOVATED - VIEWS + CLUB Membership! Welcome to "Circle of Life" the ultimate mountain retreat on Beech Mountain that you have been waiting for! Why settle for the ORDINARY when you can embrace the EXTRAORDINARY? RENOVATED, UNIQUELY ROUND & LONG RANGE VIEWS make this home ONE of a KIND & a MUST SEE! Step inside this beautifully RENOVATED 3 BEDROOM (plus flex room furnished w/ trundle bed) - 3 BATH round house where the rustic ambiance perfectly complements the modern interior design! As you enter, you’ll be captivated by the abundant living spaces from an open-concept floor plan featuring T&G ceilings and a stunning WALL OF WINDOWS that perfectly showcase the long-range mountain views. The home exudes a cozy treehouse vibe with natural wood accents that seamlessly blend into the modern kitchen w/ granite counters & a large center island ideal for both cooking and entertaining. The main level features 2 bedrooms & 2 full baths while the lower level offers an add'l guest bedroom & full bath. There is a joint game room/family room & a versatile flex/bonus room perfect for an office, fitness area or additional guest bedroom. Plus, a convenient laundry room completes this level. Relax and recharge in the outdoor HOT TUB surrounded by the serenity of nature. With the CURRENT BEECH MOUNTAIN CLUB MEMBERSHIP, ($5000 transfer fee) you’ll gain access to premier amenities including golf, tennis/pickleball, outdoor pool, fitness center & fine dining. This isn’t just a home—it’s a lifestyle that is sure to offer the best of mountain living at your doorstep all at an amazing price!
Contact an agent
Home facts
- Year built:1972
- Listing ID #:257701
- Added:156 day(s) ago
- Updated:February 10, 2026 at 04:34 PM
Rooms and interior
- Bedrooms:3
- Total bathrooms:3
- Full bathrooms:3
- Living area:2,380 sq. ft.
Heating and cooling
- Heating:Ductless, Fireplaces, Space Heater, Wall furnace
Structure and exterior
- Roof:Asphalt, Shingle
- Year built:1972
- Building area:2,380 sq. ft.
- Lot area:0.12 Acres
Schools
- High school:Watauga
- Elementary school:Valle Crucis
Utilities
- Water:Public
- Sewer:Public Sewer
Finances and disclosures
- Price:$599,000
- Price per sq. ft.:$251.79
- Tax amount:$2,800
New listings near 119 Beechwood Lane
- New
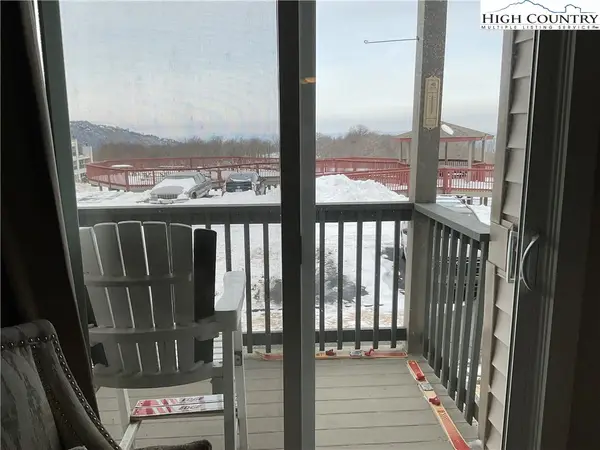 $236,500Active2 beds 2 baths825 sq. ft.
$236,500Active2 beds 2 baths825 sq. ft.301 Pinnacle Inn Road #4114, Beech Mountain, NC 28604
MLS# 259896Listed by: KELLER WILLIAMS HIGH COUNTRY - New
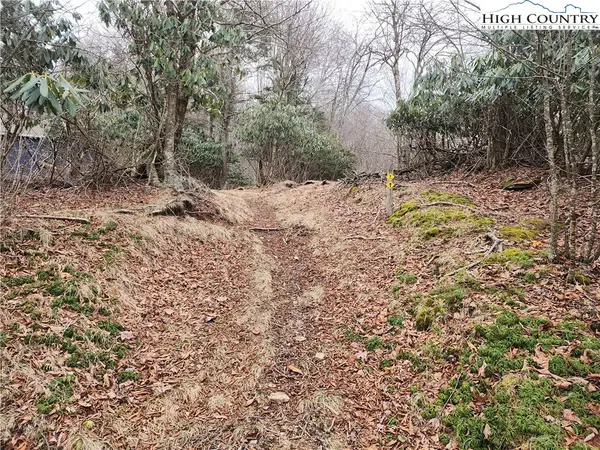 $6,000Active0.28 Acres
$6,000Active0.28 AcresTBD Gumtree Road, Beech Mountain, NC 28604
MLS# 259948Listed by: BEECHWOOD REALTY, INC. - New
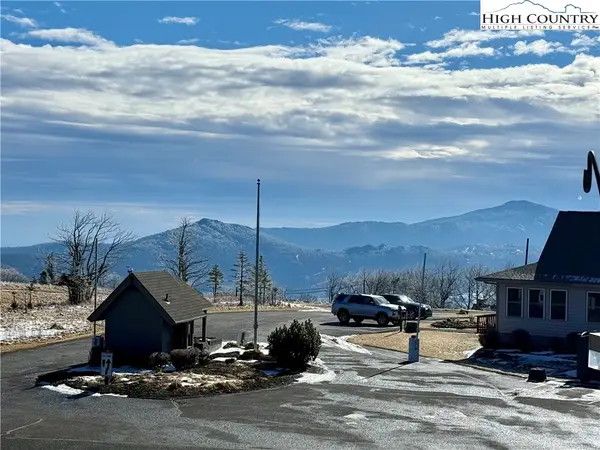 $124,900Active-- beds 1 baths409 sq. ft.
$124,900Active-- beds 1 baths409 sq. ft.301 Pinnacle Inn Road #4303, Beech Mountain, NC 28604
MLS# 259909Listed by: KELLER WILLIAMS HIGH COUNTRY - New
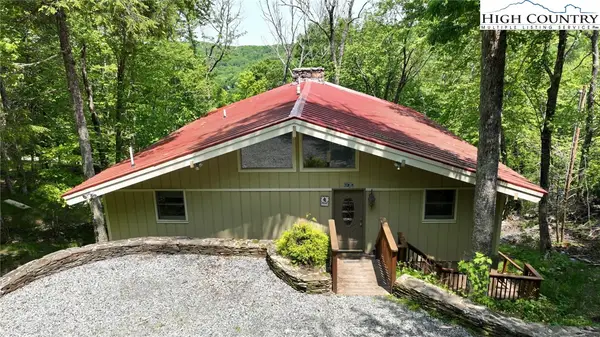 $499,000Active5 beds 4 baths3,138 sq. ft.
$499,000Active5 beds 4 baths3,138 sq. ft.216 Lake (+ 2 Lots) Road, Beech Mountain, NC 28604
MLS# 259900Listed by: SUPERLATIVE REALTY SERVICES - New
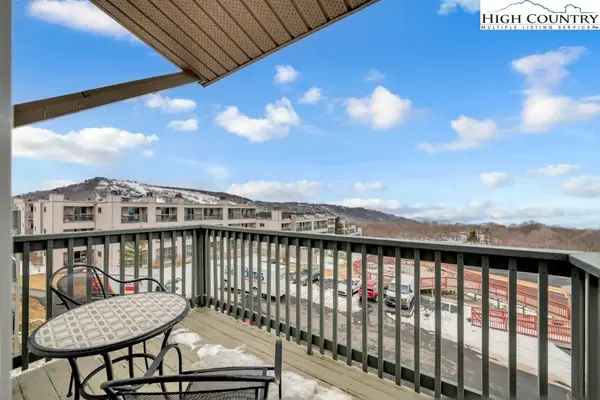 $220,000Active2 beds 2 baths758 sq. ft.
$220,000Active2 beds 2 baths758 sq. ft.301 Pinnacle Inn Road #4314, Beech Mountain, NC 28604
MLS# 259858Listed by: PREMIER SOTHEBY'S INTERNATIONAL REALTY- BANNER ELK 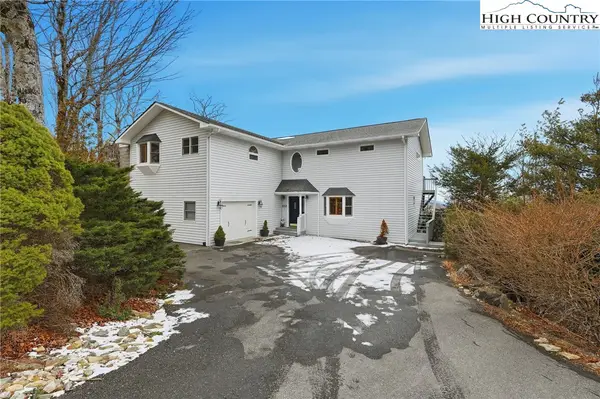 $863,000Active4 beds 4 baths2,659 sq. ft.
$863,000Active4 beds 4 baths2,659 sq. ft.112 North Pinnacle Ridge Road, Beech Mountain, NC 28604
MLS# 259816Listed by: BLUE RIDGE REALTY & INV. - BANNER ELK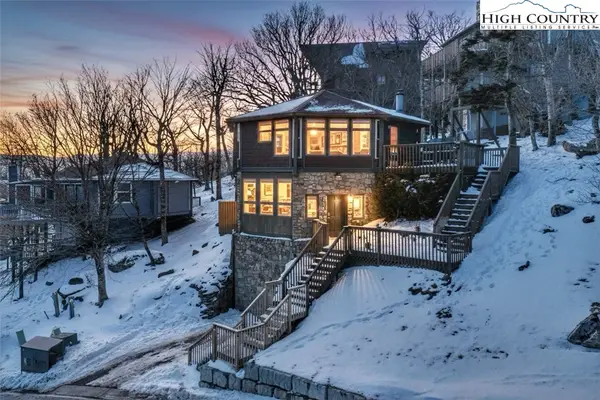 $685,000Active2 beds 2 baths1,253 sq. ft.
$685,000Active2 beds 2 baths1,253 sq. ft.109 Skiloft Road, Beech Mountain, NC 28604
MLS# 259736Listed by: BLUE RIDGE REALTY & INVESTMENT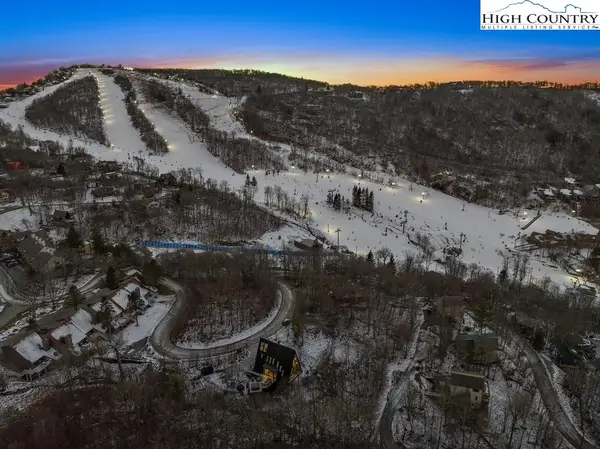 $99,500Active0.29 Acres
$99,500Active0.29 Acres103 Snowplow Lane, Beech Mountain, NC 28604
MLS# 259788Listed by: EXP REALTY LLC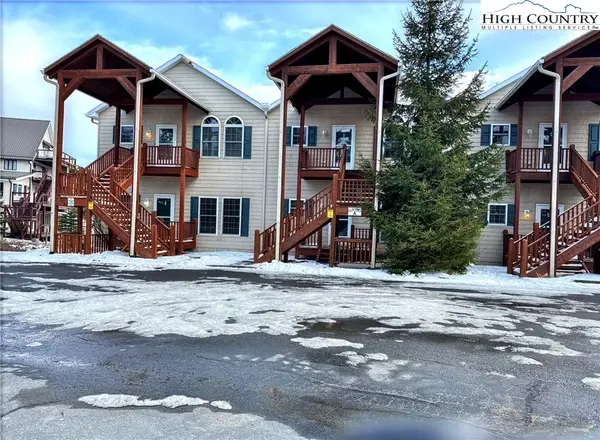 $390,000Active2 beds 2 baths1,270 sq. ft.
$390,000Active2 beds 2 baths1,270 sq. ft.3441 S Beech Mountain Parkway #A4, Beech Mountain, NC 28604
MLS# 259798Listed by: PEAK REAL ESTATE LLC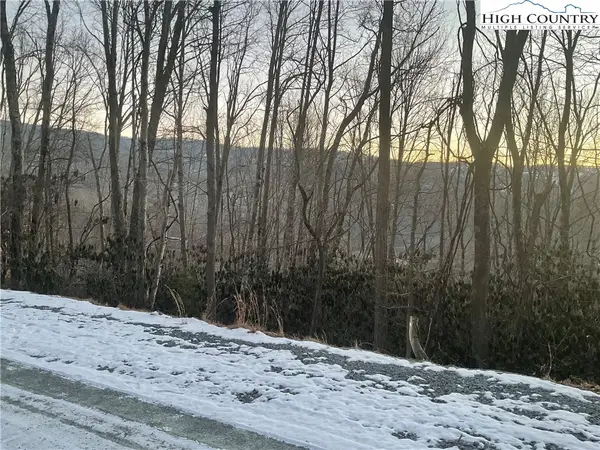 $34,999Active0.3 Acres
$34,999Active0.3 Acres193 Rhododendron Drive, Beech Mountain, NC 28604
MLS# 259792Listed by: KELLER WILLIAMS HIGH COUNTRY

