121 Spruce Hollow Road, Beech Mountain, NC 28604
Local realty services provided by:ERA Live Moore
Listed by: morgan beck-herdklotz
Office: premier sotheby's international realty- banner elk
MLS#:258736
Source:NC_HCAR
Price summary
- Price:$949,000
- Price per sq. ft.:$291.19
About this home
Welcome to 121 Spruce Hollow Road! This beautifully maintained four-bedroom, 3.5-bath home sits on nearly an acre across two lots with a one-car oversized garage. Being offered fully furnished. Enjoy one-level living with a spacious open concept layout, featuring a welcoming living area and a lovely dining room filled with natural light from large windows. The well-equipped kitchen showcases stainless steel appliances, granite countertops, ample storage and a generous pantry. Adjacent to the kitchen is a versatile space for entertaining, which leads to a covered porch, great for grilling and taking in the tranquil wooded surroundings. The cozy den boasts a stunning stacked stone fireplace and abundant windows. Retreat to the primary suite, complete with a spacious bath offering a garden tub and a huge walk-in closet. Upstairs, you'll find two additional bedrooms, a full bath, and a large loft/home office. The finished basement provides even more flexibility, featuring a guest room, full bath, expansive game room, and a two-car garage with plenty of storage space. With a total of three and a half baths, a full basement and a dedicated game room, there's plenty of room for everyone to spread out and relax. Enjoy the outdoors from your inviting front porch or go out to the fire pit. With minimal effort, you could open up the scenery for spectacular year-round mountain vistas. The stone retaining wall and natural landscaping create an attractive, while the recently painted exterior and a new furnace (2024). In a peaceful and natural setting, this home provides tranquility and convenience to Beech Mountain Resort and Club, hiking trails, fishing and all the High Country has to offer. Don't miss your chance to make it yours so schedule your visit to 121 Spruce Hollow Road today. City water and sewer. Ample parking.
Contact an agent
Home facts
- Year built:2005
- Listing ID #:258736
- Added:113 day(s) ago
- Updated:February 10, 2026 at 04:34 PM
Rooms and interior
- Bedrooms:4
- Total bathrooms:4
- Full bathrooms:3
- Half bathrooms:1
- Living area:3,131 sq. ft.
Heating and cooling
- Heating:Forced Air, Propane
Structure and exterior
- Roof:Asphalt, Shingle
- Year built:2005
- Building area:3,131 sq. ft.
- Lot area:0.99 Acres
Schools
- High school:Watauga
- Elementary school:Valle Crucis
Utilities
- Water:Public
- Sewer:Public Sewer
Finances and disclosures
- Price:$949,000
- Price per sq. ft.:$291.19
- Tax amount:$8,274
New listings near 121 Spruce Hollow Road
- New
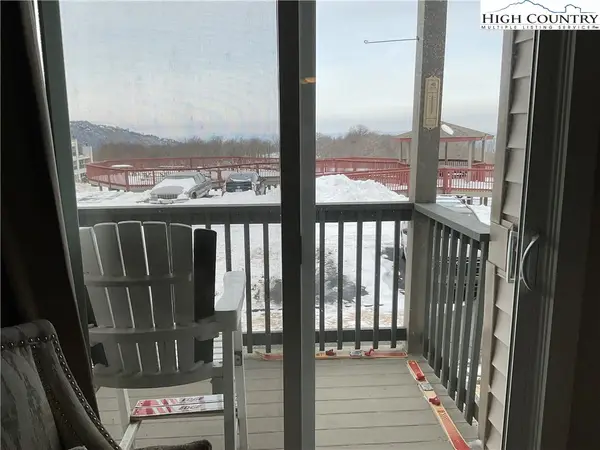 $236,500Active2 beds 2 baths825 sq. ft.
$236,500Active2 beds 2 baths825 sq. ft.301 Pinnacle Inn Road #4114, Beech Mountain, NC 28604
MLS# 259896Listed by: KELLER WILLIAMS HIGH COUNTRY - New
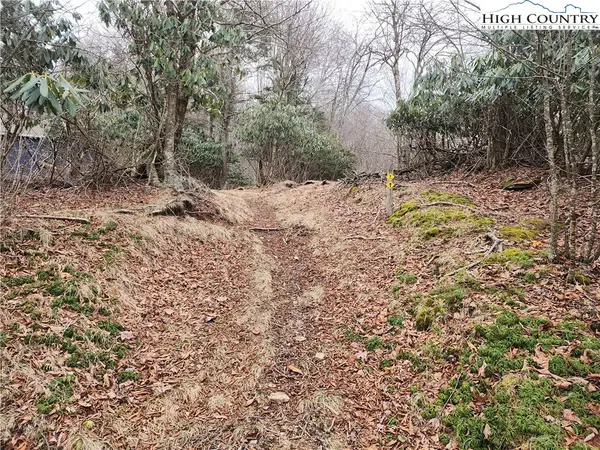 $6,000Active0.28 Acres
$6,000Active0.28 AcresTBD Gumtree Road, Beech Mountain, NC 28604
MLS# 259948Listed by: BEECHWOOD REALTY, INC. - New
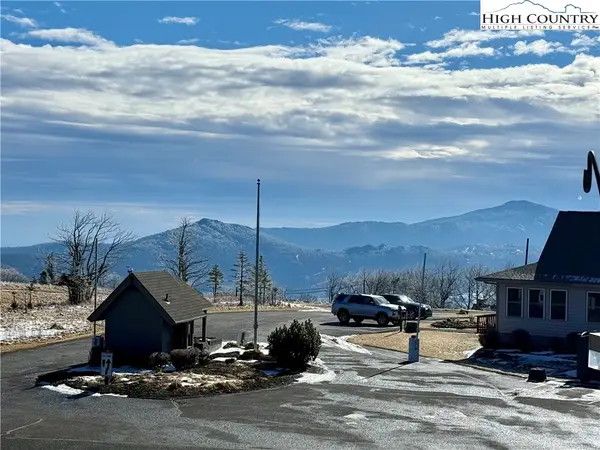 $124,900Active-- beds 1 baths409 sq. ft.
$124,900Active-- beds 1 baths409 sq. ft.301 Pinnacle Inn Road #4303, Beech Mountain, NC 28604
MLS# 259909Listed by: KELLER WILLIAMS HIGH COUNTRY - New
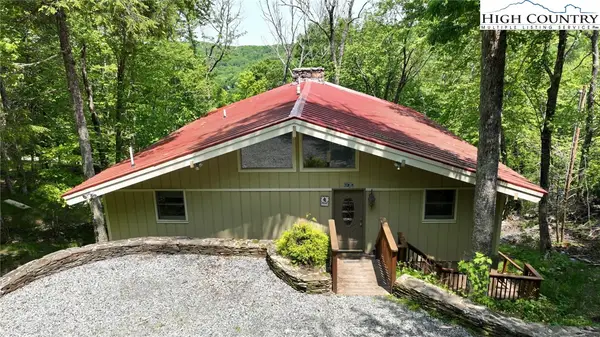 $499,000Active5 beds 4 baths3,138 sq. ft.
$499,000Active5 beds 4 baths3,138 sq. ft.216 Lake (+ 2 Lots) Road, Beech Mountain, NC 28604
MLS# 259900Listed by: SUPERLATIVE REALTY SERVICES - New
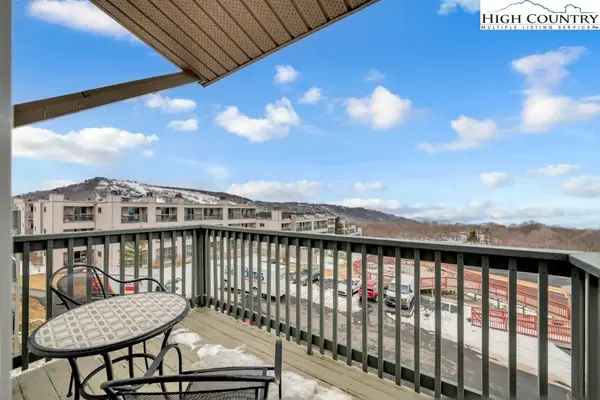 $220,000Active2 beds 2 baths758 sq. ft.
$220,000Active2 beds 2 baths758 sq. ft.301 Pinnacle Inn Road #4314, Beech Mountain, NC 28604
MLS# 259858Listed by: PREMIER SOTHEBY'S INTERNATIONAL REALTY- BANNER ELK 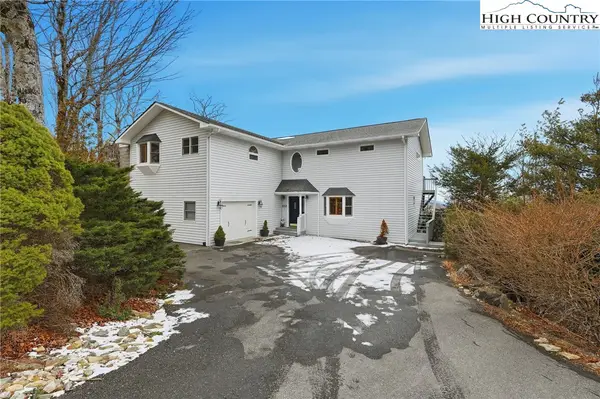 $863,000Active4 beds 4 baths2,659 sq. ft.
$863,000Active4 beds 4 baths2,659 sq. ft.112 North Pinnacle Ridge Road, Beech Mountain, NC 28604
MLS# 259816Listed by: BLUE RIDGE REALTY & INV. - BANNER ELK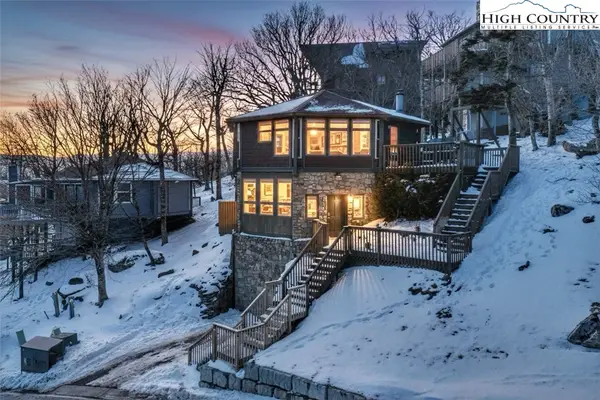 $685,000Active2 beds 2 baths1,253 sq. ft.
$685,000Active2 beds 2 baths1,253 sq. ft.109 Skiloft Road, Beech Mountain, NC 28604
MLS# 259736Listed by: BLUE RIDGE REALTY & INVESTMENT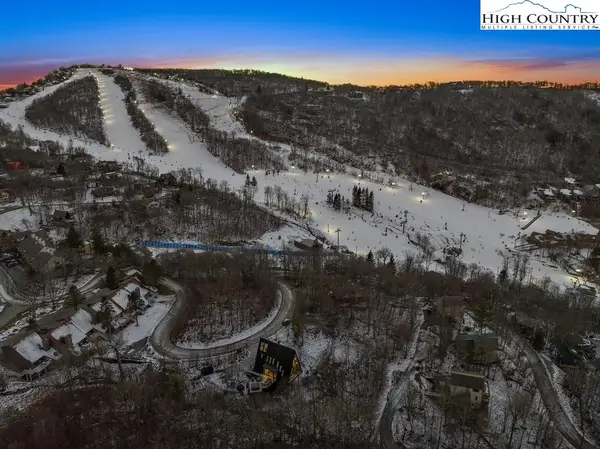 $99,500Active0.29 Acres
$99,500Active0.29 Acres103 Snowplow Lane, Beech Mountain, NC 28604
MLS# 259788Listed by: EXP REALTY LLC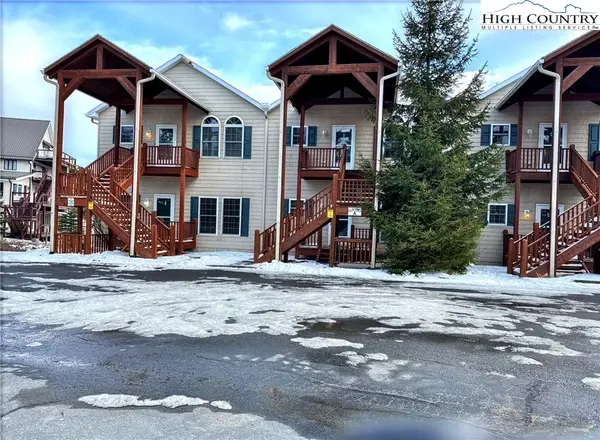 $390,000Active2 beds 2 baths1,270 sq. ft.
$390,000Active2 beds 2 baths1,270 sq. ft.3441 S Beech Mountain Parkway #A4, Beech Mountain, NC 28604
MLS# 259798Listed by: PEAK REAL ESTATE LLC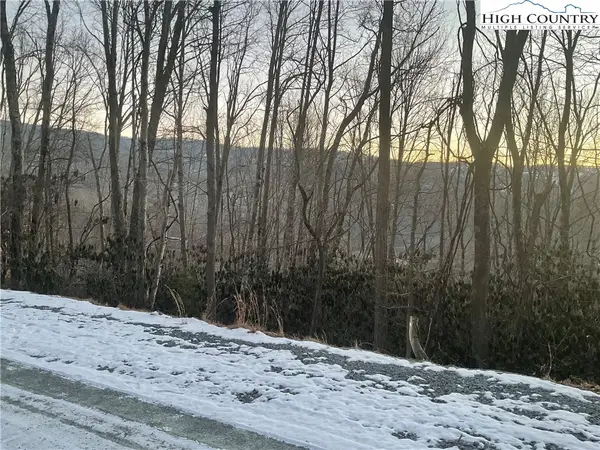 $34,999Active0.3 Acres
$34,999Active0.3 Acres193 Rhododendron Drive, Beech Mountain, NC 28604
MLS# 259792Listed by: KELLER WILLIAMS HIGH COUNTRY

