122 & 124 Lower Grouse Ridge Road, Beech Mountain, NC 28604
Local realty services provided by:ERA Live Moore
122 & 124 Lower Grouse Ridge Road,Beech Mountain, NC 28604
$515,000
- 3 Beds
- 2 Baths
- 1,870 sq. ft.
- Single family
- Active
Listed by: susan stelling
Office: exp realty llc.
MLS#:255154
Source:NC_HCAR
Price summary
- Price:$515,000
- Price per sq. ft.:$275.4
About this home
Welcome to 122 Lower Grouse Ridge Road, a turnkey mountain escape nestled in the vibrant heart of Beech Mountain, NC. This fully furnished 3-bedroom, 2-bathroom home invites you to unwind in style with a seamless blend of rustic charm and modern comforts. Step inside to find two spacious living rooms great for entertaining or relaxing after a day of adventure. The recently renovated bathrooms and new flooring elevate the interior with a fresh, modern feel while maintaining the cozy warmth of a true mountain retreat. Outside, the magic of the High Country surrounds you. Take sweeping ski slope views from the expansive deck, soak in the hot tub beneath the stars, or gather around the fire pit with friends. Towering hardwoods and year-round beauty envelop the property, creating a tranquil treehouse ambiance. The home also includes a one-car garage, ample parking, and a freshly improved driveway for added ease and functionality in all seasons.
An exciting bonus is the buildable extra lot that comes with the property— allowing for future expansion, a guest cottage, or simply enhancing your privacy and outdoor space. Whether you’re seeking a second home, a short-term rental opportunity, or both, this property is a good fit. Located minutes from Beech Mountain Resort, scenic hiking trails, dining, shopping, and the Buckeye Recreation Center, you’ll have four-season fun. This mountain home is your chance to own a house and a lifestyle—elevated, adventurous, and effortlessly peaceful.
Contact an agent
Home facts
- Year built:1981
- Listing ID #:255154
- Added:292 day(s) ago
- Updated:February 22, 2026 at 03:58 PM
Rooms and interior
- Bedrooms:3
- Total bathrooms:2
- Full bathrooms:2
- Living area:1,870 sq. ft.
Heating and cooling
- Cooling:Wall Window Units
- Heating:Baseboard, Electric, Space Heater, Wall furnace
Structure and exterior
- Roof:Asphalt, Shingle
- Year built:1981
- Building area:1,870 sq. ft.
- Lot area:0.69 Acres
Schools
- High school:Watauga
- Elementary school:Valle Crucis
Utilities
- Water:Public
- Sewer:Public Sewer
Finances and disclosures
- Price:$515,000
- Price per sq. ft.:$275.4
- Tax amount:$3,991
New listings near 122 & 124 Lower Grouse Ridge Road
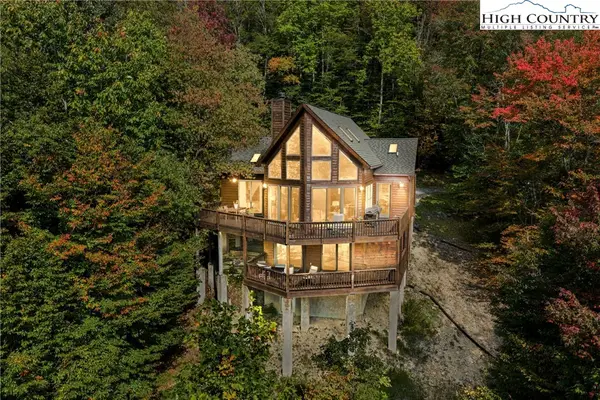 $1,195,000Active3 beds 3 baths2,512 sq. ft.
$1,195,000Active3 beds 3 baths2,512 sq. ft.127 Mill Pond Lane, Banner Elk, NC 28604
MLS# 257979Listed by: BLUE RIDGE REALTY & INVESTMENTS BEECH MOUNTAIN $899,000Pending4 beds 3 baths3,316 sq. ft.
$899,000Pending4 beds 3 baths3,316 sq. ft.130 Skiway Circle, Banner Elk, NC 28604
MLS# 258333Listed by: BLUE RIDGE REALTY & INV. - BANNER ELK- New
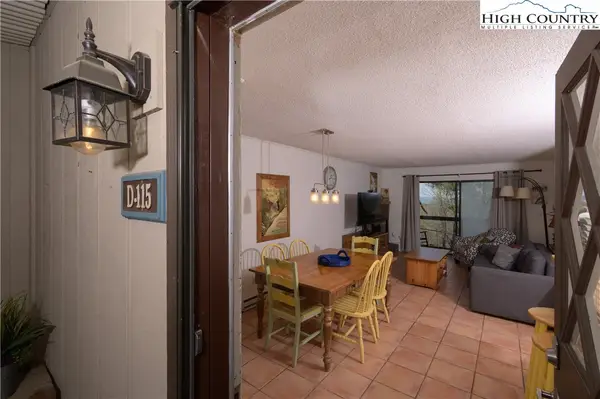 $165,000Active2 beds 2 baths861 sq. ft.
$165,000Active2 beds 2 baths861 sq. ft.103 Mid Holiday Lane Lane #115 D, Banner Elk, NC 28604
MLS# 260027Listed by: MOUNTAIN HIGH REALTY - New
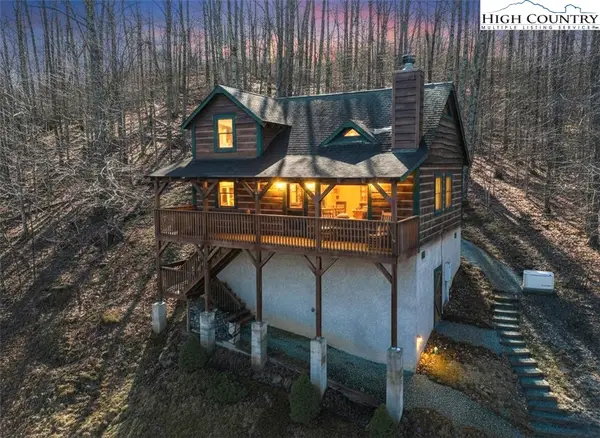 $439,500Active2 beds 2 baths1,179 sq. ft.
$439,500Active2 beds 2 baths1,179 sq. ft.130 Hollow Tree Road, Banner Elk, NC 28604
MLS# 259732Listed by: BLUE RIDGE REALTY & INVESTMENT  $529,000Active4 beds 3 baths1,661 sq. ft.
$529,000Active4 beds 3 baths1,661 sq. ft.101 Pond Creek Road, Banner Elk, NC 28604
MLS# 254694Listed by: HOWARD HANNA ALLEN TATE REALTORS BOONE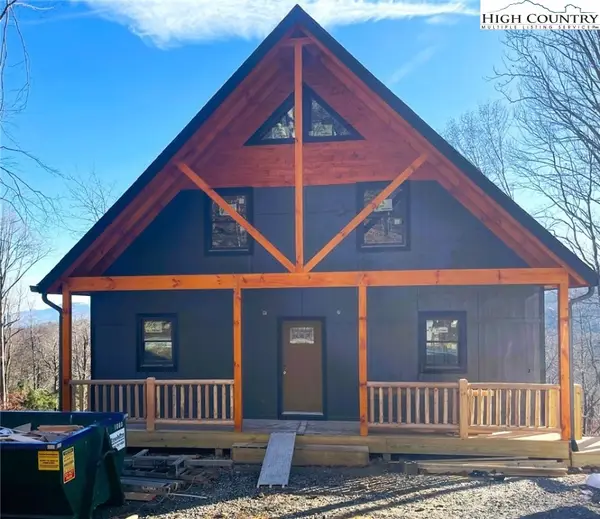 $649,000Active3 beds 3 baths1,501 sq. ft.
$649,000Active3 beds 3 baths1,501 sq. ft.111 Village Cluster Road, Banner Elk, NC 28604
MLS# 258854Listed by: BLUE RIDGE REALTY & INV. - BANNER ELK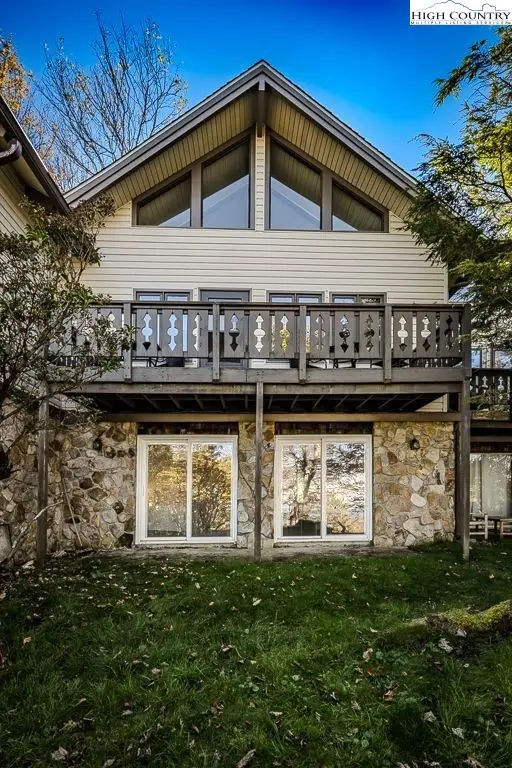 $324,990Active3 beds 2 baths1,182 sq. ft.
$324,990Active3 beds 2 baths1,182 sq. ft.115 N Pinnacle Ridge Road #47, Banner Elk, NC 28604
MLS# 258514Listed by: BEECHWOOD REALTY, INC.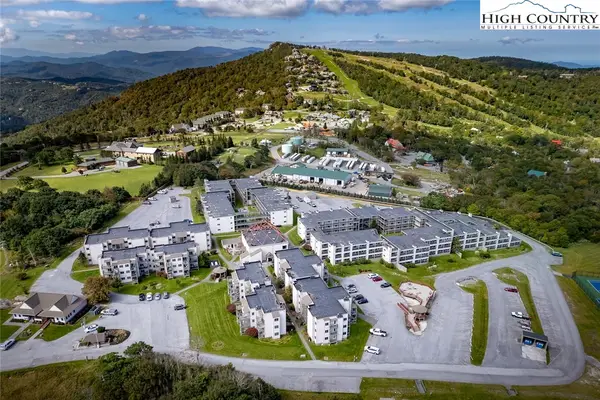 $119,500Active-- beds 1 baths364 sq. ft.
$119,500Active-- beds 1 baths364 sq. ft.301 Pinnacle Inn Road #1203, Banner Elk, NC 28604
MLS# 259320Listed by: BHHS VINCENT PROPERTIES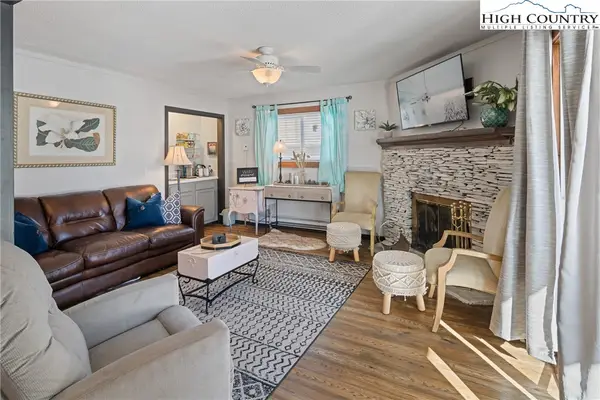 $209,900Active2 beds 2 baths984 sq. ft.
$209,900Active2 beds 2 baths984 sq. ft.301 Pinnacle Inn Road #2101, Banner Elk, NC 28604
MLS# 259396Listed by: GATEWOOD GROUP REAL ESTATE- New
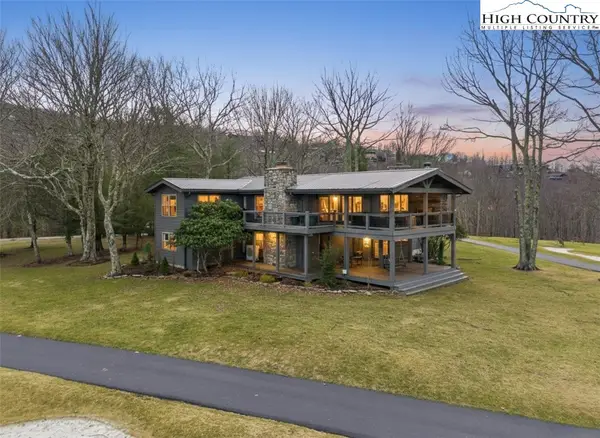 $1,050,000Active3 beds 3 baths2,710 sq. ft.
$1,050,000Active3 beds 3 baths2,710 sq. ft.110 Hilltop Road, Banner Elk, NC 28604
MLS# 259583Listed by: BLUE RIDGE REALTY & INVESTMENT

