126 Staghorn Hollow Road, Beech Mountain, NC 28604
Local realty services provided by:ERA Live Moore
126 Staghorn Hollow Road,Beech Mountain, NC 28604
$387,000
- 4 Beds
- 2 Baths
- - sq. ft.
- Single family
- Sold
Listed by: dottie moretz
Office: elevation real estate
MLS#:254108
Source:NC_HCAR
Sorry, we are unable to map this address
Price summary
- Price:$387,000
About this home
Homes with this level of completed upgrades in this price range are rare on Beech Mtn! Sellers say sell! Don’t miss the chance to buy a mountain escape with exceptional value and costly updates already done! A serene mountain retreat and a smart investment—updated and move-in ready. Situated on .87 acres across double lots beside a gentle babbling brook, this Beech Mountain home offers privacy, charm, and the peace of mind buyers want. Home is Not in a Flood Zone and no home damage from Helene; only exterior utilities were affected and have been fully repaired and permitted through the Town. Three bedrooms plus loft, heated bonus room and workshop in basement, and stone gas-log fireplace. Major upgrades are already complete: 2023 metal roof, 2023 ECO-Glass skylights, 2021 high-efficiency gas furnace, encapsulated crawlspace w/ commercial dehumidifier, 2023 driveway/parking pad/rock wall/walkway, 2022 gutters/pvc soffits and fascia, 2024 exterior paint, and town-approved sewer line replacement. Post-Helene water, electric, and sewer repairs were professionally completed and permitted.
Updated interior (2016–2018) features granite countertops, hardwood & slate floors, ceramic tile walk-in shower, modern lighting, new doors, screened porch off the primary suite overlooking the creek, and enhanced insulation (R-50 attic/R-19 floor).
Remaining repair items have already been considered and reflected in asking price: deck repairs, covering repaired water lines, suggested retaining wall/French drain. Seller will provide a credit for radon mitigation at closing. Gutter cleaning and new gutter guards scheduled for December.
Contact an agent
Home facts
- Year built:1991
- Listing ID #:254108
- Added:673 day(s) ago
- Updated:February 22, 2026 at 07:24 AM
Rooms and interior
- Bedrooms:4
- Total bathrooms:2
- Full bathrooms:2
Heating and cooling
- Heating:Fireplaces, Forced Air, Propane
Structure and exterior
- Roof:Metal
- Year built:1991
Schools
- High school:Watauga
- Elementary school:Valle Crucis
Utilities
- Water:Public
- Sewer:Public Sewer
Finances and disclosures
- Price:$387,000
- Tax amount:$4,139
New listings near 126 Staghorn Hollow Road
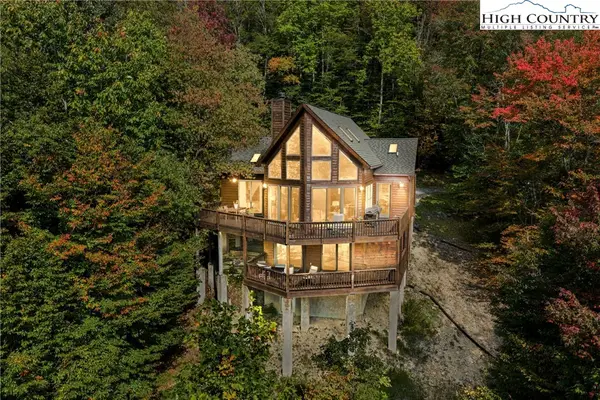 $1,195,000Active3 beds 3 baths2,512 sq. ft.
$1,195,000Active3 beds 3 baths2,512 sq. ft.127 Mill Pond Lane, Banner Elk, NC 28604
MLS# 257979Listed by: BLUE RIDGE REALTY & INVESTMENTS BEECH MOUNTAIN $899,000Pending4 beds 3 baths3,316 sq. ft.
$899,000Pending4 beds 3 baths3,316 sq. ft.130 Skiway Circle, Banner Elk, NC 28604
MLS# 258333Listed by: BLUE RIDGE REALTY & INV. - BANNER ELK- New
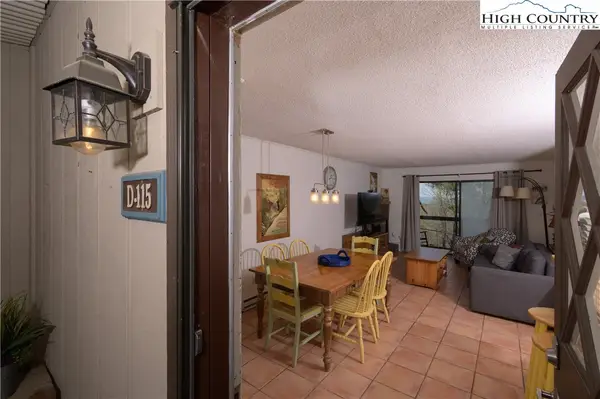 $165,000Active2 beds 2 baths861 sq. ft.
$165,000Active2 beds 2 baths861 sq. ft.103 Mid Holiday Lane Lane #115 D, Banner Elk, NC 28604
MLS# 260027Listed by: MOUNTAIN HIGH REALTY - New
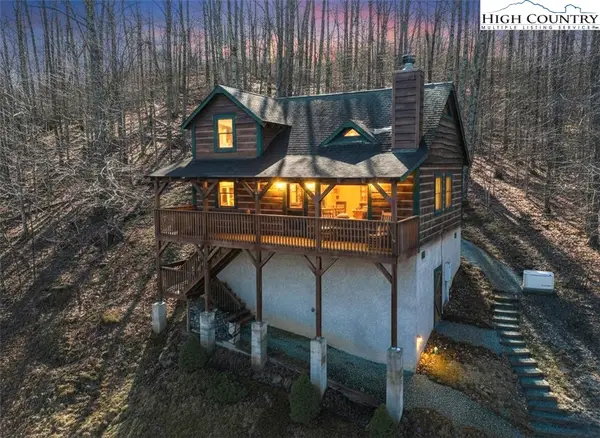 $439,500Active2 beds 2 baths1,179 sq. ft.
$439,500Active2 beds 2 baths1,179 sq. ft.130 Hollow Tree Road, Banner Elk, NC 28604
MLS# 259732Listed by: BLUE RIDGE REALTY & INVESTMENT  $529,000Active4 beds 3 baths1,661 sq. ft.
$529,000Active4 beds 3 baths1,661 sq. ft.101 Pond Creek Road, Banner Elk, NC 28604
MLS# 254694Listed by: HOWARD HANNA ALLEN TATE REALTORS BOONE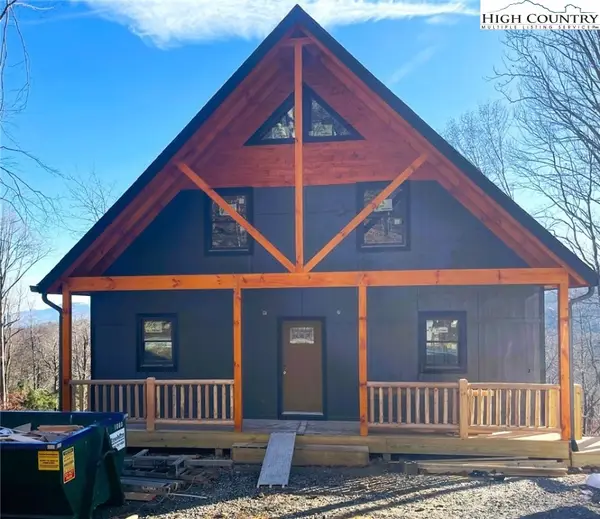 $649,000Active3 beds 3 baths1,501 sq. ft.
$649,000Active3 beds 3 baths1,501 sq. ft.111 Village Cluster Road, Banner Elk, NC 28604
MLS# 258854Listed by: BLUE RIDGE REALTY & INV. - BANNER ELK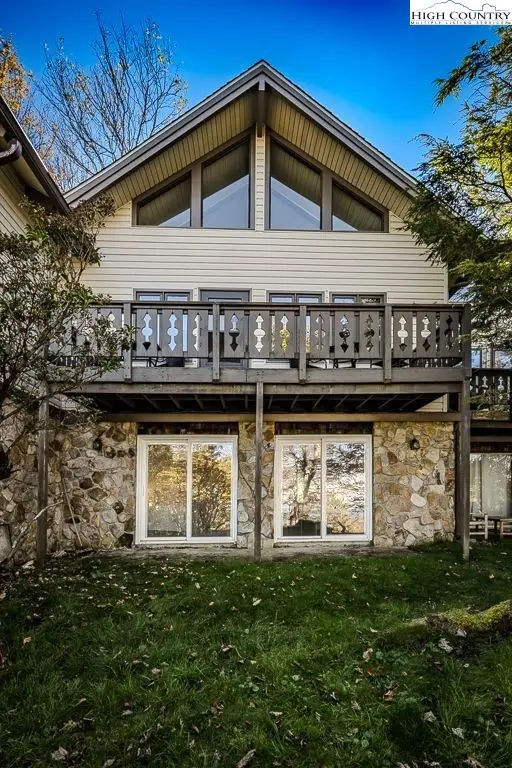 $324,990Active3 beds 2 baths1,182 sq. ft.
$324,990Active3 beds 2 baths1,182 sq. ft.115 N Pinnacle Ridge Road #47, Banner Elk, NC 28604
MLS# 258514Listed by: BEECHWOOD REALTY, INC.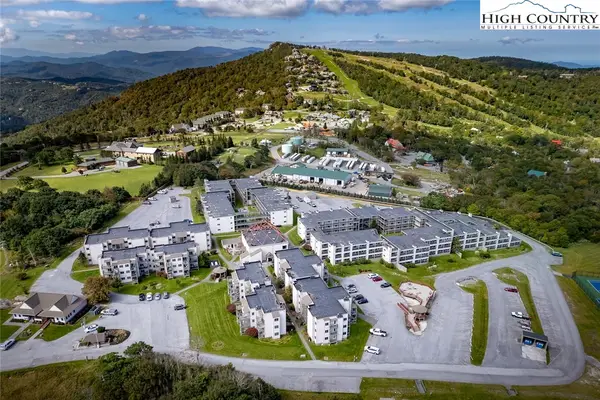 $119,500Active-- beds 1 baths364 sq. ft.
$119,500Active-- beds 1 baths364 sq. ft.301 Pinnacle Inn Road #1203, Banner Elk, NC 28604
MLS# 259320Listed by: BHHS VINCENT PROPERTIES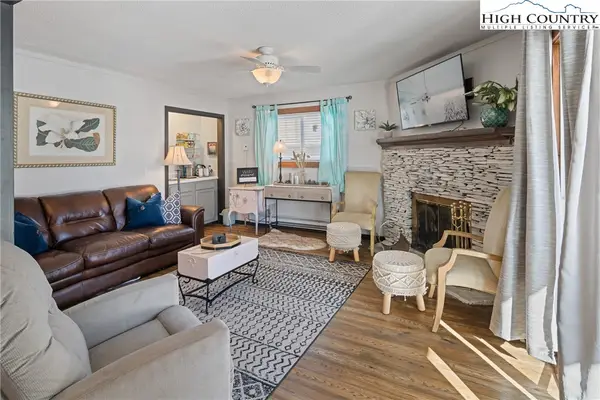 $209,900Active2 beds 2 baths984 sq. ft.
$209,900Active2 beds 2 baths984 sq. ft.301 Pinnacle Inn Road #2101, Banner Elk, NC 28604
MLS# 259396Listed by: GATEWOOD GROUP REAL ESTATE- New
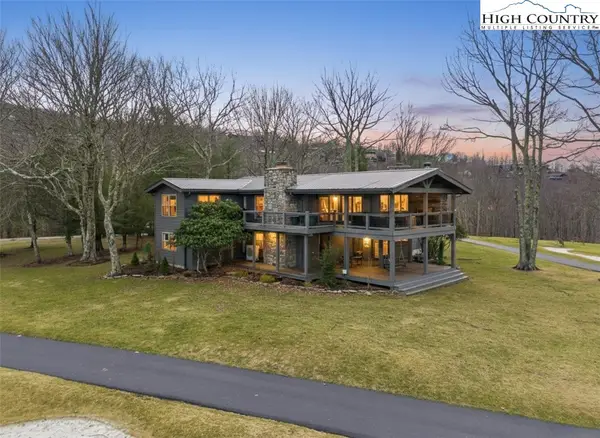 $1,050,000Active3 beds 3 baths2,710 sq. ft.
$1,050,000Active3 beds 3 baths2,710 sq. ft.110 Hilltop Road, Banner Elk, NC 28604
MLS# 259583Listed by: BLUE RIDGE REALTY & INVESTMENT

