128 Hawthorn Road, Beech Mountain, NC 28604
Local realty services provided by:ERA Live Moore
128 Hawthorn Road,Beech Mountain, NC 28604
$795,000
- 4 Beds
- 3 Baths
- 2,200 sq. ft.
- Single family
- Active
Listed by: tracy simms
Office: blue ridge realty & inv. - banner elk
MLS#:257041
Source:NC_HCAR
Price summary
- Price:$795,000
- Price per sq. ft.:$361.36
About this home
Huge Reduction on this Stunning Modern Mountain Retreat with Breathtaking Views! Experience the pinnacle of mountain living in this fully renovated 2022 Beech Mountain gem, offering sweeping 180-degree, multi-layered long-range views across Tennessee, North Carolina, and Virginia. Every detail has been thoughtfully updated-from the new roof, decks, flooring, windows, and doors to all-new appliances.
Step inside to discover a contemporary mountain sanctuary, beautifully appointed with stylish furnishings from The Cabin Store. The heart of the home is the expansive two-level covered deck-over 1,000 square feet— great for entertaining with a hot tub, outdoor TV, and wine fridge, all set against a stunning panoramic backdrop.
The main level features a bright, open-concept layout with three bedrooms and two full baths. The spacious great room boasts a tongue-and-groove ceiling, a dramatic stone fireplace, a dining area, and the kitchen outfitted with striking granite countertops, stainless steel appliances, and ample cabinetry.
Downstairs, enjoy a versatile fourth bedroom, a full bath, laundry area, and a generously sized game room/den-complete with a pool table, second refrigerator, TV, and stylish furnishings. Whether you're relaxing or hosting, this space delivers.
This exceptional property is not only a luxurious mountain escape, but also offers strong investment potential. Don't miss your chance to own a piece of paradise!
Contact an agent
Home facts
- Year built:1971
- Listing ID #:257041
- Added:212 day(s) ago
- Updated:February 22, 2026 at 03:58 PM
Rooms and interior
- Bedrooms:4
- Total bathrooms:3
- Full bathrooms:3
- Living area:2,200 sq. ft.
Heating and cooling
- Heating:Baseboard, Ductless, Electric, Fireplaces
Structure and exterior
- Roof:Metal
- Year built:1971
- Building area:2,200 sq. ft.
- Lot area:0.36 Acres
Schools
- High school:Watauga
- Elementary school:Valle Crucis
Utilities
- Water:Public
Finances and disclosures
- Price:$795,000
- Price per sq. ft.:$361.36
- Tax amount:$4,577
New listings near 128 Hawthorn Road
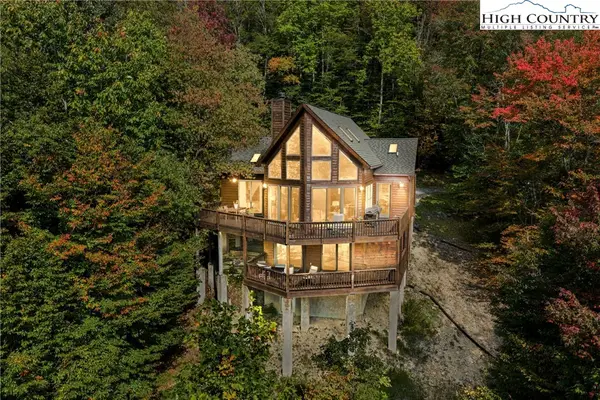 $1,195,000Active3 beds 3 baths2,512 sq. ft.
$1,195,000Active3 beds 3 baths2,512 sq. ft.127 Mill Pond Lane, Banner Elk, NC 28604
MLS# 257979Listed by: BLUE RIDGE REALTY & INVESTMENTS BEECH MOUNTAIN $899,000Pending4 beds 3 baths3,316 sq. ft.
$899,000Pending4 beds 3 baths3,316 sq. ft.130 Skiway Circle, Banner Elk, NC 28604
MLS# 258333Listed by: BLUE RIDGE REALTY & INV. - BANNER ELK- New
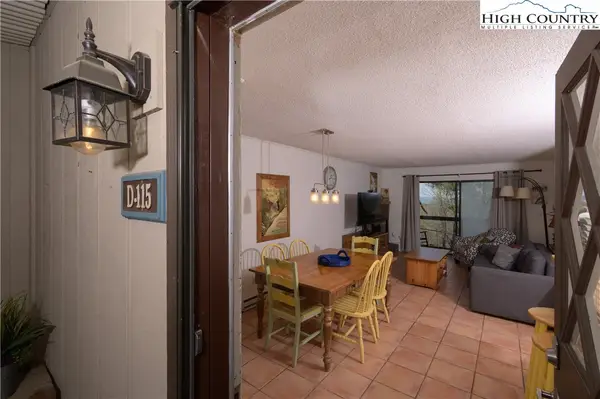 $165,000Active2 beds 2 baths861 sq. ft.
$165,000Active2 beds 2 baths861 sq. ft.103 Mid Holiday Lane Lane #115 D, Banner Elk, NC 28604
MLS# 260027Listed by: MOUNTAIN HIGH REALTY - New
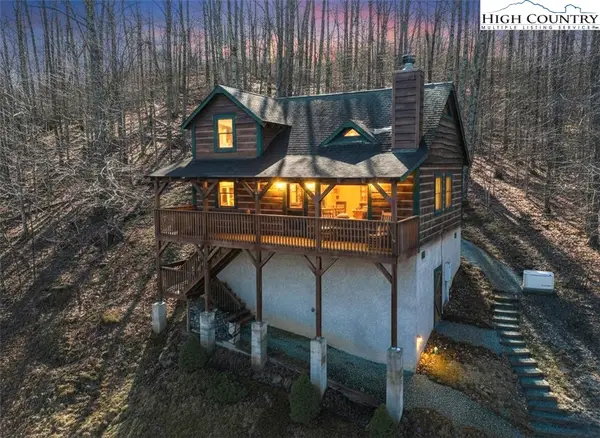 $439,500Active2 beds 2 baths1,179 sq. ft.
$439,500Active2 beds 2 baths1,179 sq. ft.130 Hollow Tree Road, Banner Elk, NC 28604
MLS# 259732Listed by: BLUE RIDGE REALTY & INVESTMENT  $529,000Active4 beds 3 baths1,661 sq. ft.
$529,000Active4 beds 3 baths1,661 sq. ft.101 Pond Creek Road, Banner Elk, NC 28604
MLS# 254694Listed by: HOWARD HANNA ALLEN TATE REALTORS BOONE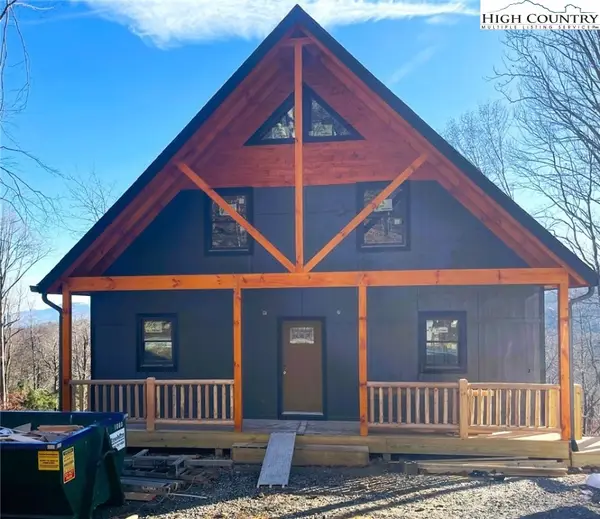 $649,000Active3 beds 3 baths1,501 sq. ft.
$649,000Active3 beds 3 baths1,501 sq. ft.111 Village Cluster Road, Banner Elk, NC 28604
MLS# 258854Listed by: BLUE RIDGE REALTY & INV. - BANNER ELK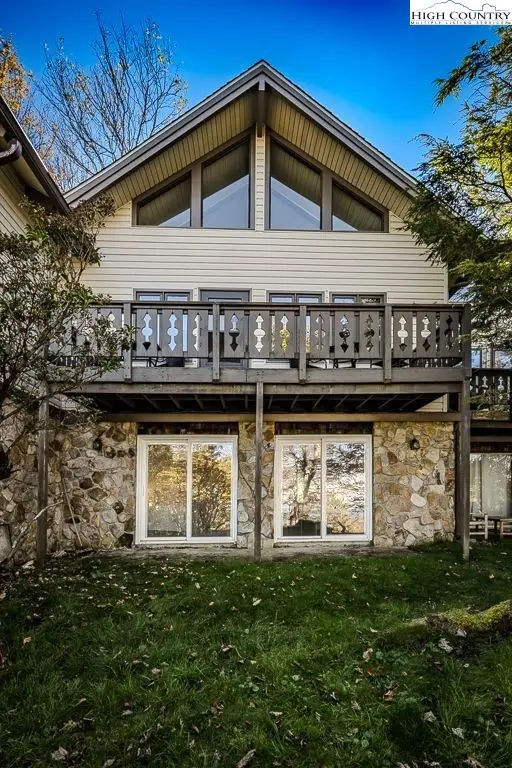 $324,990Active3 beds 2 baths1,182 sq. ft.
$324,990Active3 beds 2 baths1,182 sq. ft.115 N Pinnacle Ridge Road #47, Banner Elk, NC 28604
MLS# 258514Listed by: BEECHWOOD REALTY, INC.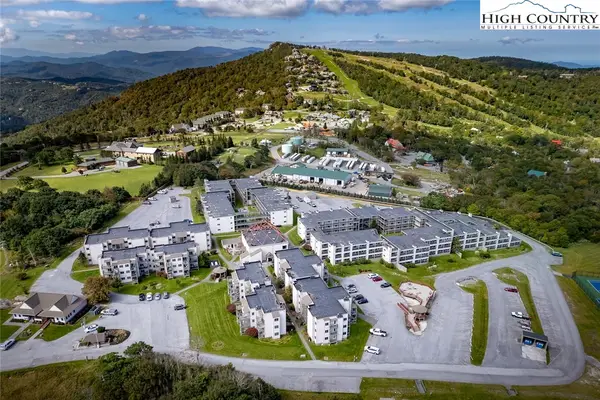 $119,500Active-- beds 1 baths364 sq. ft.
$119,500Active-- beds 1 baths364 sq. ft.301 Pinnacle Inn Road #1203, Banner Elk, NC 28604
MLS# 259320Listed by: BHHS VINCENT PROPERTIES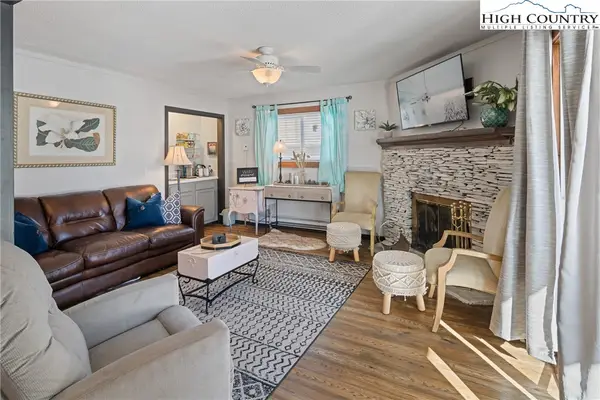 $209,900Active2 beds 2 baths984 sq. ft.
$209,900Active2 beds 2 baths984 sq. ft.301 Pinnacle Inn Road #2101, Banner Elk, NC 28604
MLS# 259396Listed by: GATEWOOD GROUP REAL ESTATE- New
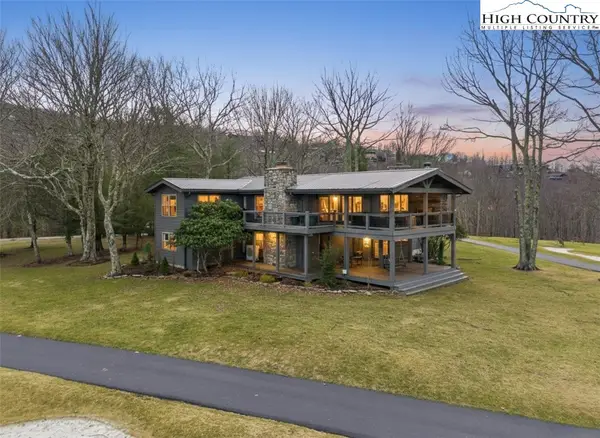 $1,050,000Active3 beds 3 baths2,710 sq. ft.
$1,050,000Active3 beds 3 baths2,710 sq. ft.110 Hilltop Road, Banner Elk, NC 28604
MLS# 259583Listed by: BLUE RIDGE REALTY & INVESTMENT

