138 Hawthorn Road, Beech Mountain, NC 28604
Local realty services provided by:ERA Live Moore
Listed by: cindy giarrusso
Office: blue ridge realty & investments beech mountain
MLS#:254164
Source:NC_HCAR
Price summary
- Price:$1,430,000
- Price per sq. ft.:$336.15
About this home
$20K Price IMPROVEMENT! Welcome to "Pine Cone Manor," where LUXURY & MOUNTAIN living come together enveloped in the natural beauty of Beech Mountain! This stunning mountain home has the most breathtaking, unobstructed MULTI-STATE LONG RANGE VIEWS Beech Mountain has to offer & is situated on .87 of an ACRE! Look NO further as this home has everything you could dream of & features 6 BEDROOMS - 6 FULL BATHS - Central A/C & HEAT - GAME ROOM - detached oversized 3 GARAGE + BEECH MOUNTAIN CLUB MEMBERSHIP! The home stands out not only for its striking beauty and rustic charm but also for the awe-inspiring views that stretch as far as the eye can see. Its prime location ensures convenient access to all the amenities Beech Mountain has to offer, along with a short drive to the prestigious Beech Mountain Club. Spanning an impressive 4,254 square feet across three spacious levels, "Pine Cone Manor" was designed with entertaining & hosting in mind, making it the perfect abode for large family & friend gatherings! As you enter the main level, you’ll discover a seamless flow through the living area, featuring a chef's kitchen equipped w/ stainless appliances, gas stove & granite counters. The inviting great room boasts vaulted ceilings and a cozy wood-burning fireplace perfect for creating cherished memories. On this level, you’ll also find 2 bedrooms & 2 full baths along w/ a laundry room for added convenience. Venture up to the upper level to explore a loft reading area plus 2 bedroom suites providing privacy & comfort. The lower level houses a large game room tailored for entertainment, complemented by 2 more bedrooms & 2 baths, ensuring ample space for everyone to relax & unwind. You must personally tour this enchanting retreat to fully appreciate its beauty, uniqueness & quality! Being sold FULLY furnished & the Beech Mtn Club membership transfers to buyers at closing.
Contact an agent
Home facts
- Year built:2006
- Listing ID #:254164
- Added:331 day(s) ago
- Updated:February 22, 2026 at 03:58 PM
Rooms and interior
- Bedrooms:6
- Total bathrooms:6
- Full bathrooms:6
- Living area:4,254 sq. ft.
Heating and cooling
- Cooling:Central Air
- Heating:Forced Air, Propane
Structure and exterior
- Roof:Asphalt, Shingle
- Year built:2006
- Building area:4,254 sq. ft.
- Lot area:0.87 Acres
Schools
- High school:Watauga
- Elementary school:Valle Crucis
Utilities
- Water:Public
- Sewer:Public Sewer
Finances and disclosures
- Price:$1,430,000
- Price per sq. ft.:$336.15
- Tax amount:$7,616
New listings near 138 Hawthorn Road
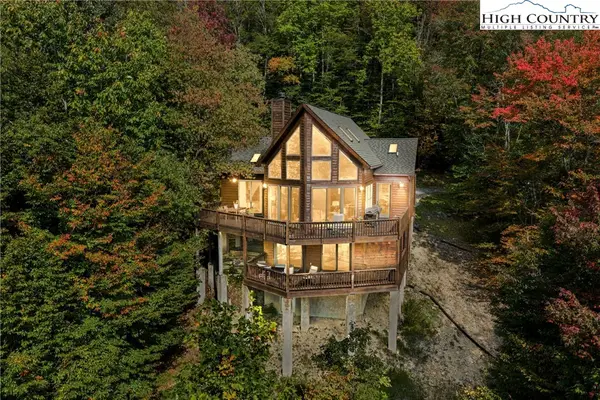 $1,195,000Active3 beds 3 baths2,512 sq. ft.
$1,195,000Active3 beds 3 baths2,512 sq. ft.127 Mill Pond Lane, Banner Elk, NC 28604
MLS# 257979Listed by: BLUE RIDGE REALTY & INVESTMENTS BEECH MOUNTAIN $899,000Pending4 beds 3 baths3,316 sq. ft.
$899,000Pending4 beds 3 baths3,316 sq. ft.130 Skiway Circle, Banner Elk, NC 28604
MLS# 258333Listed by: BLUE RIDGE REALTY & INV. - BANNER ELK- New
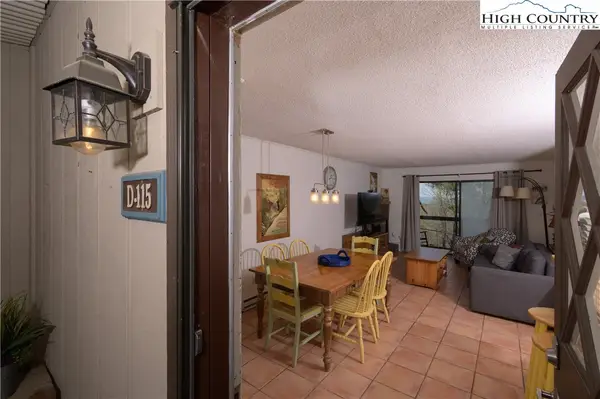 $165,000Active2 beds 2 baths861 sq. ft.
$165,000Active2 beds 2 baths861 sq. ft.103 Mid Holiday Lane Lane #115 D, Banner Elk, NC 28604
MLS# 260027Listed by: MOUNTAIN HIGH REALTY - New
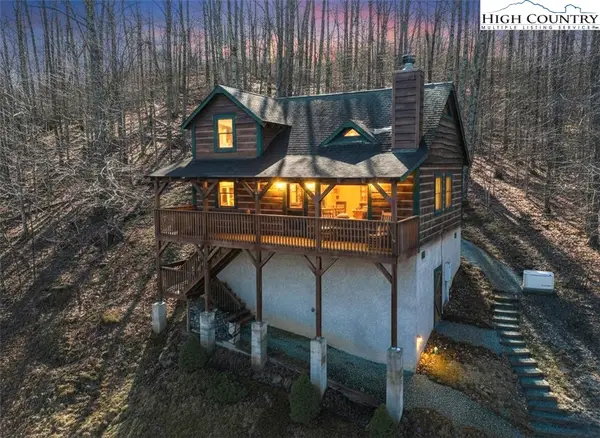 $439,500Active2 beds 2 baths1,179 sq. ft.
$439,500Active2 beds 2 baths1,179 sq. ft.130 Hollow Tree Road, Banner Elk, NC 28604
MLS# 259732Listed by: BLUE RIDGE REALTY & INVESTMENT  $529,000Active4 beds 3 baths1,661 sq. ft.
$529,000Active4 beds 3 baths1,661 sq. ft.101 Pond Creek Road, Banner Elk, NC 28604
MLS# 254694Listed by: HOWARD HANNA ALLEN TATE REALTORS BOONE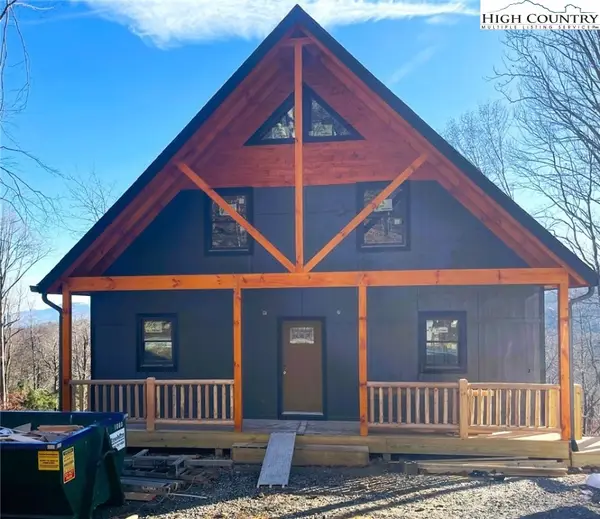 $649,000Active3 beds 3 baths1,501 sq. ft.
$649,000Active3 beds 3 baths1,501 sq. ft.111 Village Cluster Road, Banner Elk, NC 28604
MLS# 258854Listed by: BLUE RIDGE REALTY & INV. - BANNER ELK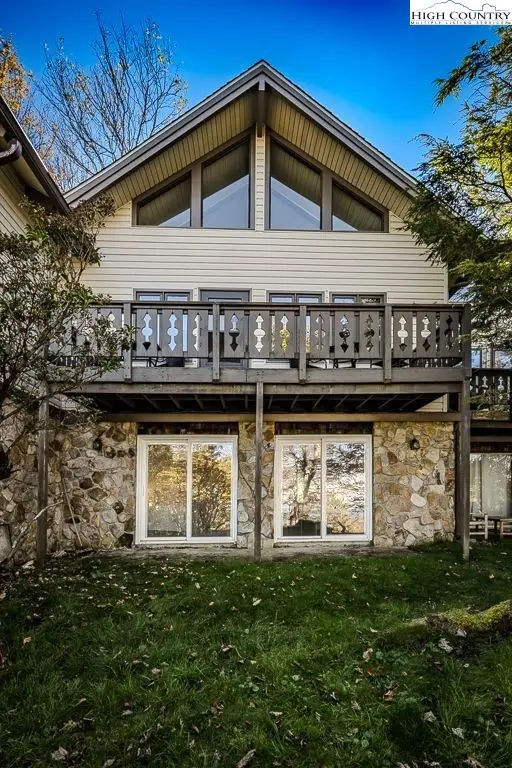 $324,990Active3 beds 2 baths1,182 sq. ft.
$324,990Active3 beds 2 baths1,182 sq. ft.115 N Pinnacle Ridge Road #47, Banner Elk, NC 28604
MLS# 258514Listed by: BEECHWOOD REALTY, INC.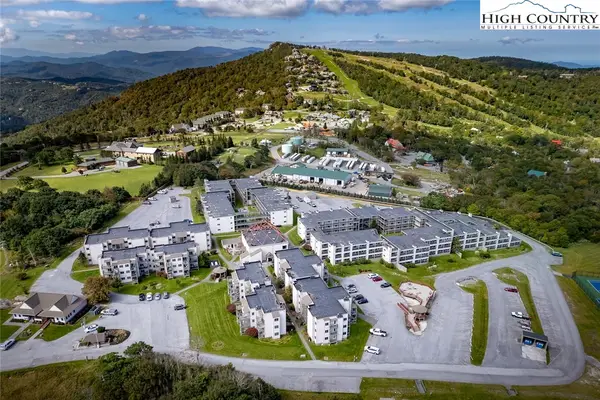 $119,500Active-- beds 1 baths364 sq. ft.
$119,500Active-- beds 1 baths364 sq. ft.301 Pinnacle Inn Road #1203, Banner Elk, NC 28604
MLS# 259320Listed by: BHHS VINCENT PROPERTIES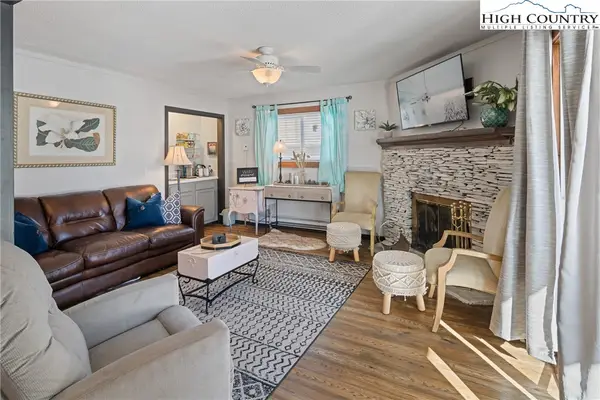 $209,900Active2 beds 2 baths984 sq. ft.
$209,900Active2 beds 2 baths984 sq. ft.301 Pinnacle Inn Road #2101, Banner Elk, NC 28604
MLS# 259396Listed by: GATEWOOD GROUP REAL ESTATE- New
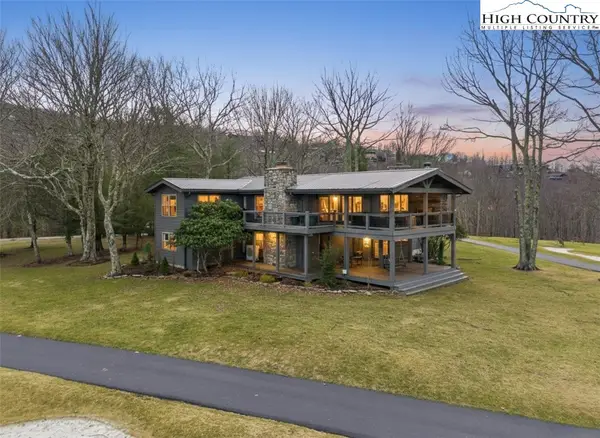 $1,050,000Active3 beds 3 baths2,710 sq. ft.
$1,050,000Active3 beds 3 baths2,710 sq. ft.110 Hilltop Road, Banner Elk, NC 28604
MLS# 259583Listed by: BLUE RIDGE REALTY & INVESTMENT

