140 Mariah Circle, Beech Mountain, NC 28604
Local realty services provided by:ERA Live Moore
140 Mariah Circle,Beech Mountain, NC 28604
$1,775,000
- 5 Beds
- 5 Baths
- 6,275 sq. ft.
- Single family
- Active
Listed by: amy pepin
Office: premier sotheby's international realty- banner elk
MLS#:256493
Source:NC_HCAR
Price summary
- Price:$1,775,000
- Price per sq. ft.:$269.31
About this home
Perched just under 5,000 feet, this stunning five-bedroom, four-and-a-half-bath mountain retreat offers sweeping 50-mile views across the Blue Ridge Mountains. Set on 1.12 acres across two lots, the property provides rare seclusion and protected, long-range vistas. A dramatic wall of windows fills the great room with natural light and frames breathtaking sunrises, glowing sunsets and starry night skies. The open layout centers around a striking double-sided, wood-burning fireplace that warms the great room and dining area, an inviting setting for everyday living or entertaining. The kitchen combines rustic charm with upscale function, featuring GE Monogram appliances, an eat-in island, breakfast nook and ample cabinetry. A butler's pantry, laundry room and mudroom with separate entrance add convenience. The main-level primary suite features mountain views, a gas fireplace, dual vanities and dual closets. A second bedroom with en-suite bath and Jacuzzi tub works well as a guest room or office. A 612-square-foot loft above the great room offers flexible space for creative work or wellness. Downstairs, two spacious en-suite bedrooms are joined by a family room with fireplace, wet bar, game area and indoor sauna. Go onto one of three expansive decks—nearly 2,000 square feet of covered outdoor living—and unwind in the hot tub. The lowest level includes a fifth bedroom or workshop with entrance and deck access, plus a cozy media room. Additional features include a new roof (May 2025), two-car garage and driveway parking for four-plus vehicles. Just a mile to Beech Mountain Resort and minutes to Buckeye Lake, hiking and fishing. With a strong rental history and five-star reviews, this home offers a rare lifestyle and investment opportunity in the High Country. Please note the 979-square-foot discrepancy between professional measurements and tax records. No building permits were found on file. Seller purchased the home as-is and has made no changes. $50,000 furnishing credit at closing.
Contact an agent
Home facts
- Year built:1999
- Listing ID #:256493
- Added:546 day(s) ago
- Updated:February 22, 2026 at 03:58 PM
Rooms and interior
- Bedrooms:5
- Total bathrooms:5
- Full bathrooms:4
- Half bathrooms:1
- Living area:6,275 sq. ft.
Heating and cooling
- Heating:Baseboard, Electric, Forced Air, Propane
Structure and exterior
- Roof:Asphalt, Shingle
- Year built:1999
- Building area:6,275 sq. ft.
- Lot area:1.12 Acres
Schools
- High school:Watauga
- Elementary school:Valle Crucis
Utilities
- Water:Public
- Sewer:Public Sewer
Finances and disclosures
- Price:$1,775,000
- Price per sq. ft.:$269.31
- Tax amount:$6,438
New listings near 140 Mariah Circle
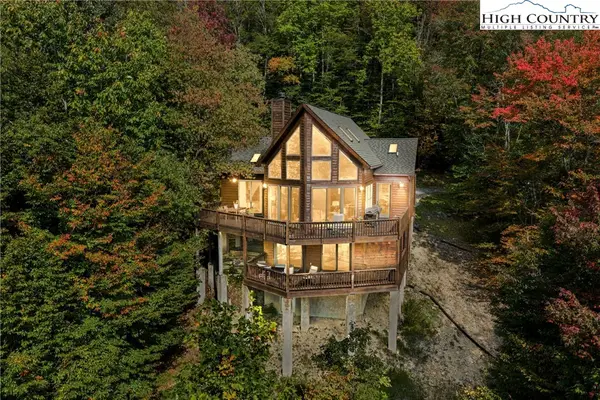 $1,195,000Active3 beds 3 baths2,512 sq. ft.
$1,195,000Active3 beds 3 baths2,512 sq. ft.127 Mill Pond Lane, Banner Elk, NC 28604
MLS# 257979Listed by: BLUE RIDGE REALTY & INVESTMENTS BEECH MOUNTAIN $899,000Pending4 beds 3 baths3,316 sq. ft.
$899,000Pending4 beds 3 baths3,316 sq. ft.130 Skiway Circle, Banner Elk, NC 28604
MLS# 258333Listed by: BLUE RIDGE REALTY & INV. - BANNER ELK- New
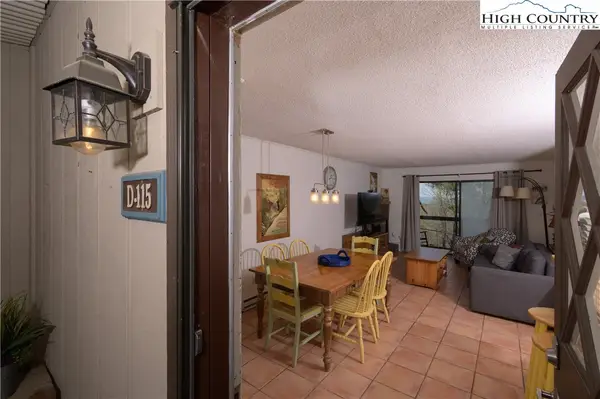 $165,000Active2 beds 2 baths861 sq. ft.
$165,000Active2 beds 2 baths861 sq. ft.103 Mid Holiday Lane Lane #115 D, Banner Elk, NC 28604
MLS# 260027Listed by: MOUNTAIN HIGH REALTY - New
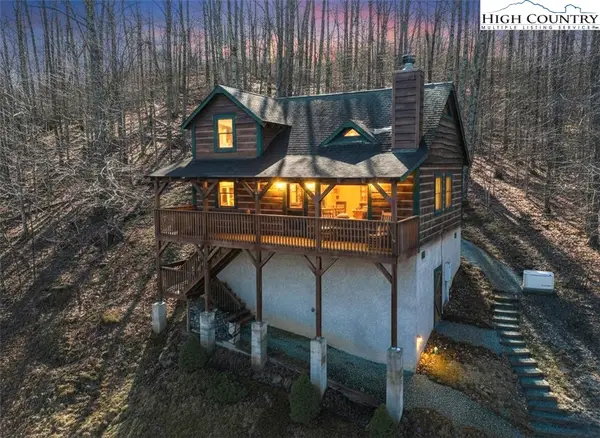 $439,500Active2 beds 2 baths1,179 sq. ft.
$439,500Active2 beds 2 baths1,179 sq. ft.130 Hollow Tree Road, Banner Elk, NC 28604
MLS# 259732Listed by: BLUE RIDGE REALTY & INVESTMENT  $529,000Active4 beds 3 baths1,661 sq. ft.
$529,000Active4 beds 3 baths1,661 sq. ft.101 Pond Creek Road, Banner Elk, NC 28604
MLS# 254694Listed by: HOWARD HANNA ALLEN TATE REALTORS BOONE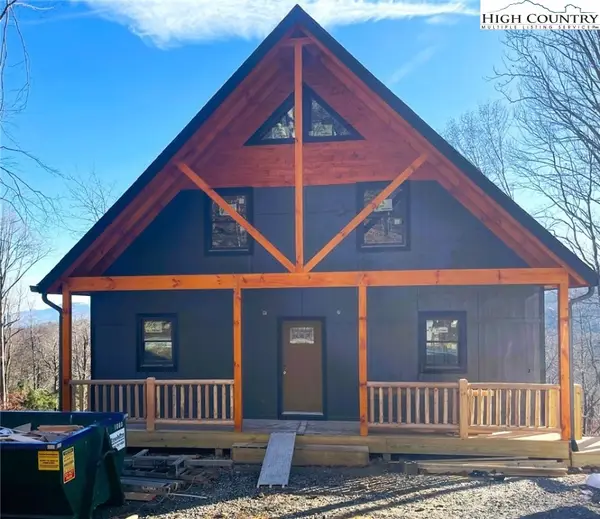 $649,000Active3 beds 3 baths1,501 sq. ft.
$649,000Active3 beds 3 baths1,501 sq. ft.111 Village Cluster Road, Banner Elk, NC 28604
MLS# 258854Listed by: BLUE RIDGE REALTY & INV. - BANNER ELK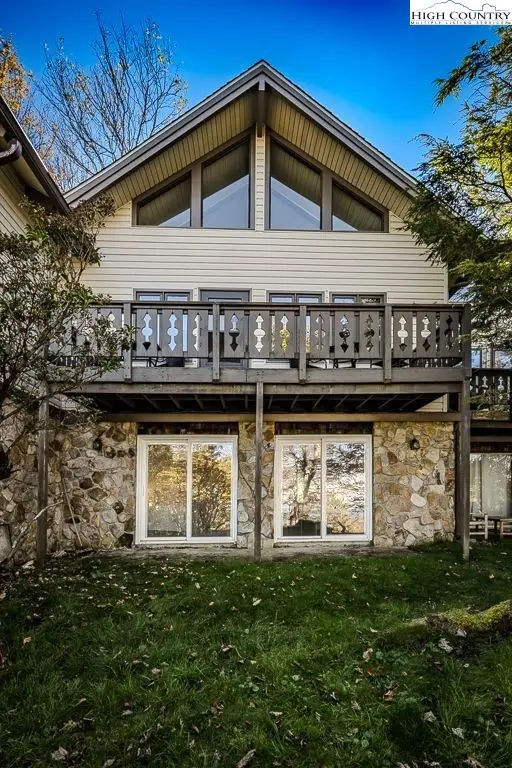 $324,990Active3 beds 2 baths1,182 sq. ft.
$324,990Active3 beds 2 baths1,182 sq. ft.115 N Pinnacle Ridge Road #47, Banner Elk, NC 28604
MLS# 258514Listed by: BEECHWOOD REALTY, INC.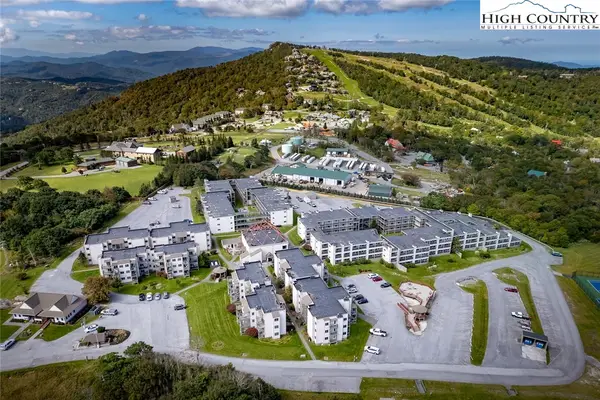 $119,500Active-- beds 1 baths364 sq. ft.
$119,500Active-- beds 1 baths364 sq. ft.301 Pinnacle Inn Road #1203, Banner Elk, NC 28604
MLS# 259320Listed by: BHHS VINCENT PROPERTIES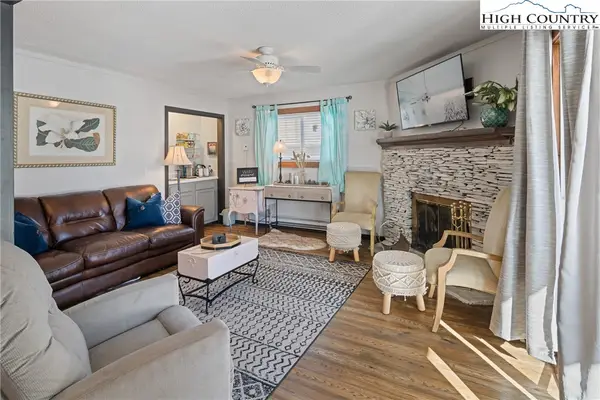 $209,900Active2 beds 2 baths984 sq. ft.
$209,900Active2 beds 2 baths984 sq. ft.301 Pinnacle Inn Road #2101, Banner Elk, NC 28604
MLS# 259396Listed by: GATEWOOD GROUP REAL ESTATE- New
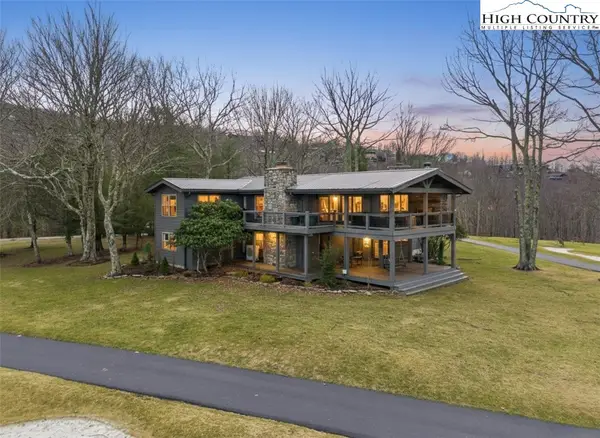 $1,050,000Active3 beds 3 baths2,710 sq. ft.
$1,050,000Active3 beds 3 baths2,710 sq. ft.110 Hilltop Road, Banner Elk, NC 28604
MLS# 259583Listed by: BLUE RIDGE REALTY & INVESTMENT

