179 Rhododendron Drive, Beech Mountain, NC 28604
Local realty services provided by:ERA Live Moore
179 Rhododendron Drive,Beech Mountain, NC 28604
$499,000
- 3 Beds
- 2 Baths
- 1,648 sq. ft.
- Single family
- Active
Listed by: sean riordan
Office: realty one group results-banne
MLS#:256577
Source:NC_HCAR
Price summary
- Price:$499,000
- Price per sq. ft.:$307.27
About this home
***Price has been updated*** Let your rental income from this beauty pay for the overhead! Ever thought about enjoying the mountains in your own cabin, but not sure if it will make enough rental revenue to cover the cost of ownership? No worries here!! Nestled in the breathtaking mountain landscape of Beech Mountain, North Carolina, this charming 3-bedroom, 2-bathroom retreat offers the perfect blend of comfort, style, and income potential. Just minutes from the renowned Beech Mountain Ski Resort, this property is an ideal getaway for vacationers seeking both adventure and relaxation.
Step onto one of the expansive outdoor decks and breathe in the crisp mountain air while enjoying the mountain life — it is a perfect spot for morning coffee or evening gatherings. The inviting outdoor fire pit area beckons for cozy nights under the stars, creating memorable moments with family and friends.
Inside, a warm fireplace sets the tone for cozy winter evenings, while the spacious living areas provide ample room for guests. The home’s unique entertainment feature, an air hockey table, adds a fun and playful touch that guests will love after a day on the slopes or hiking the nearby trails.
This property is not only a mountain haven but also a smart income-producing investment, attracting vacationers year-round with its desirable amenities and unbeatable location. Whether you’re looking to expand your rental portfolio or find a personal mountain escape, this home offers the best of Beech Mountain living.
Don’t miss the opportunity to tour this exceptional property and experience firsthand the lifestyle and income potential it offers. Schedule your showing today and start envisioning your future in the North Carolina High Country!
Contact an agent
Home facts
- Year built:1971
- Listing ID #:256577
- Added:238 day(s) ago
- Updated:February 22, 2026 at 03:58 PM
Rooms and interior
- Bedrooms:3
- Total bathrooms:2
- Full bathrooms:2
- Living area:1,648 sq. ft.
Heating and cooling
- Heating:Baseboard, Electric, Fireplaces, Propane
Structure and exterior
- Roof:Metal
- Year built:1971
- Building area:1,648 sq. ft.
- Lot area:0.69 Acres
Schools
- High school:Watauga
- Elementary school:Valle Crucis
Utilities
- Water:Public
- Sewer:Public Sewer
Finances and disclosures
- Price:$499,000
- Price per sq. ft.:$307.27
- Tax amount:$1
New listings near 179 Rhododendron Drive
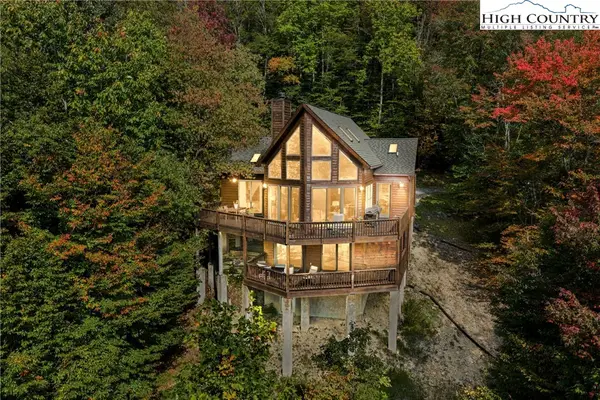 $1,195,000Active3 beds 3 baths2,512 sq. ft.
$1,195,000Active3 beds 3 baths2,512 sq. ft.127 Mill Pond Lane, Banner Elk, NC 28604
MLS# 257979Listed by: BLUE RIDGE REALTY & INVESTMENTS BEECH MOUNTAIN $899,000Pending4 beds 3 baths3,316 sq. ft.
$899,000Pending4 beds 3 baths3,316 sq. ft.130 Skiway Circle, Banner Elk, NC 28604
MLS# 258333Listed by: BLUE RIDGE REALTY & INV. - BANNER ELK- New
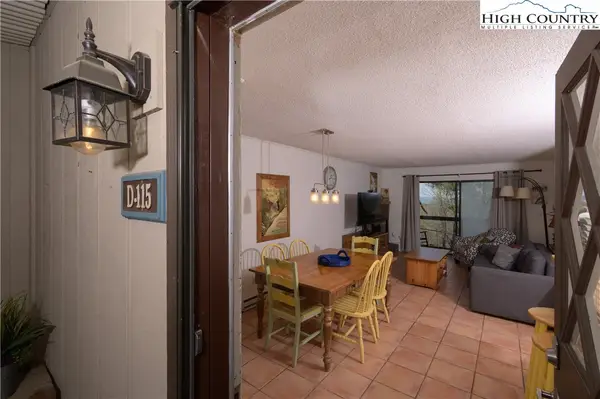 $165,000Active2 beds 2 baths861 sq. ft.
$165,000Active2 beds 2 baths861 sq. ft.103 Mid Holiday Lane Lane #115 D, Banner Elk, NC 28604
MLS# 260027Listed by: MOUNTAIN HIGH REALTY - New
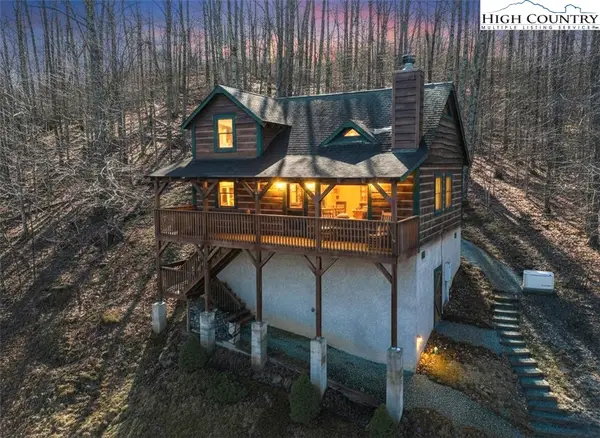 $439,500Active2 beds 2 baths1,179 sq. ft.
$439,500Active2 beds 2 baths1,179 sq. ft.130 Hollow Tree Road, Banner Elk, NC 28604
MLS# 259732Listed by: BLUE RIDGE REALTY & INVESTMENT  $529,000Active4 beds 3 baths1,661 sq. ft.
$529,000Active4 beds 3 baths1,661 sq. ft.101 Pond Creek Road, Banner Elk, NC 28604
MLS# 254694Listed by: HOWARD HANNA ALLEN TATE REALTORS BOONE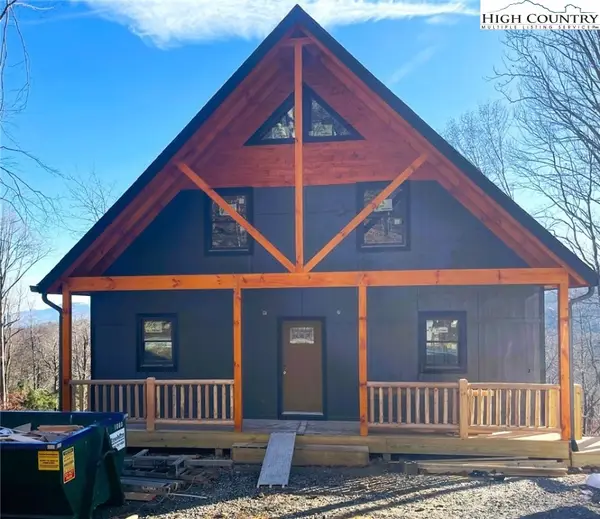 $649,000Active3 beds 3 baths1,501 sq. ft.
$649,000Active3 beds 3 baths1,501 sq. ft.111 Village Cluster Road, Banner Elk, NC 28604
MLS# 258854Listed by: BLUE RIDGE REALTY & INV. - BANNER ELK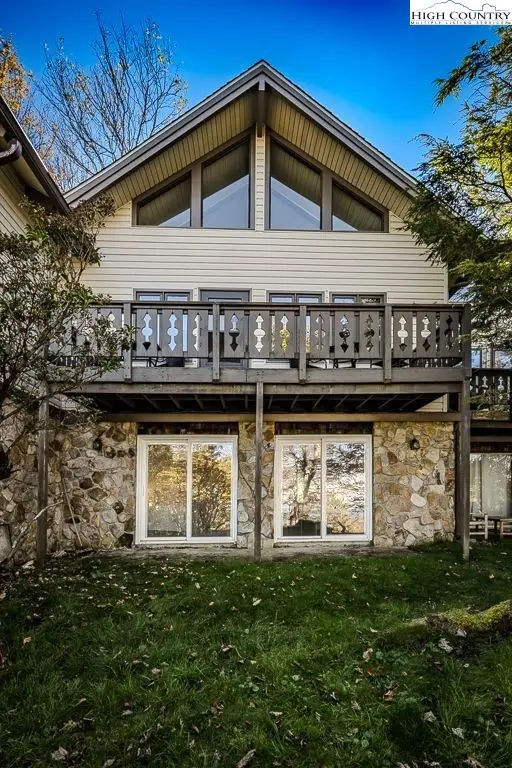 $324,990Active3 beds 2 baths1,182 sq. ft.
$324,990Active3 beds 2 baths1,182 sq. ft.115 N Pinnacle Ridge Road #47, Banner Elk, NC 28604
MLS# 258514Listed by: BEECHWOOD REALTY, INC.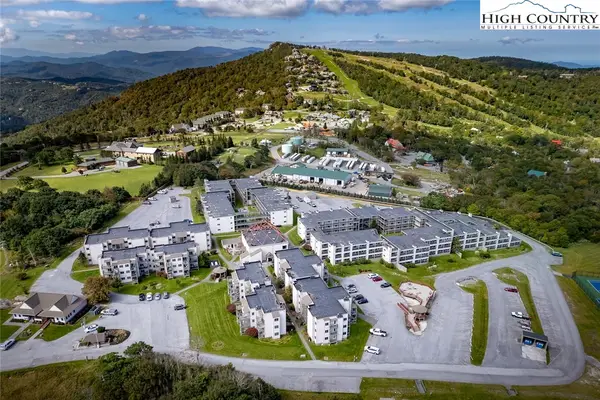 $119,500Active-- beds 1 baths364 sq. ft.
$119,500Active-- beds 1 baths364 sq. ft.301 Pinnacle Inn Road #1203, Banner Elk, NC 28604
MLS# 259320Listed by: BHHS VINCENT PROPERTIES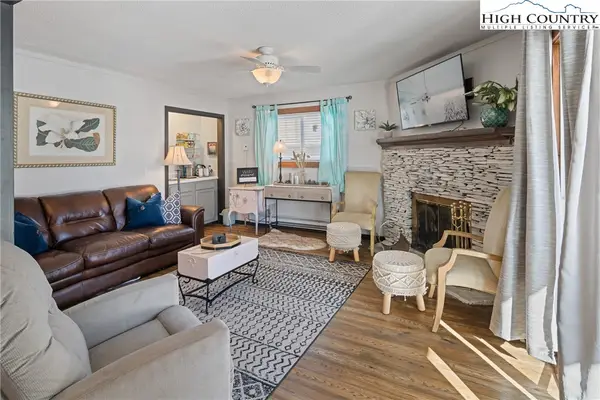 $209,900Active2 beds 2 baths984 sq. ft.
$209,900Active2 beds 2 baths984 sq. ft.301 Pinnacle Inn Road #2101, Banner Elk, NC 28604
MLS# 259396Listed by: GATEWOOD GROUP REAL ESTATE- New
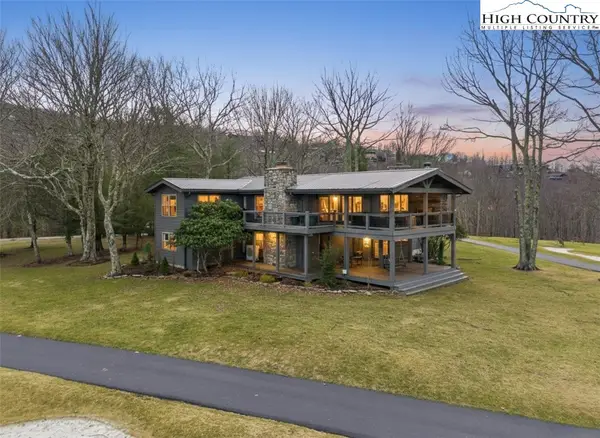 $1,050,000Active3 beds 3 baths2,710 sq. ft.
$1,050,000Active3 beds 3 baths2,710 sq. ft.110 Hilltop Road, Banner Elk, NC 28604
MLS# 259583Listed by: BLUE RIDGE REALTY & INVESTMENT

