200 Summit Lodge Rd + Guest Chalet, Beech Mountain, NC 28604
Local realty services provided by:ERA Live Moore
200 Summit Lodge Rd + Guest Chalet,Beech Mountain, NC 28604
$1,850,000
- 4 Beds
- 6 Baths
- 3,714 sq. ft.
- Single family
- Active
Listed by: michael goldstein
Office: mountain mike realty
MLS#:256082
Source:NC_HCAR
Price summary
- Price:$1,850,000
- Price per sq. ft.:$498.25
About this home
TWO HOMES located on 5 Beautiful Acres: Ski Slope Views and The Best Long Range Views on Beech Mountain. Nature's Paradise consisting of A Main House, "THE SKYTOP CHALET" which contains 3 Bedrooms and 4 1/2 Baths plus The Guest House Built 2014, "THE SUMMIT CHALET", is 1 Bedroom, 1 Bath for a Total of 4 Bedrooms and 5 1/2 Baths. There is a Bonus Room on the lower level for additional guests, with 2 double beds. The property is situated at approximately 5000' elevation, and it adjacent to 100 Acres of North Carolina State Forest Land. Homes are connected by a Sky Bridge (Walkway). A great convenience is the oversized, attached 2 Car Garage. Cool Summer Temperatures rarely reaching 80 degrees during the day, and 50's and 60's at night. Plenty of privacy yet close to all the Beech Mountain Amenities, A little over one mile to the Ski Resort. Membership to The Beech Mountain Club is current, if Buyer wants to continue the membership, it is optional, the new member transfer fee is $5,000. which includes 24 Hour Health Club, A Fabulous Dining Room overlooking the Golf Course, Miles of Marked Hiking Trails, Two Trout Stocked Lakes, Concerts on the Green, Art Shows, Summer Camp for kids, and much much more. Beech Mountain has access to Three Airports. The homes are presently in a rental program with Blue Ridge Mountain Rentals, www.BlueRidgeRentals.com, and has earned an excellent rental history, all ready Booked for 2026 The gross rental income is $75,852.20. Name of Rental Homes: "Skytop Chateau" and "Chalet at The Summit of Beech Mountain"
The homes are being conveyed fully furnished. Seller Financing is a possibility.
Contact an agent
Home facts
- Year built:1997
- Listing ID #:256082
- Added:256 day(s) ago
- Updated:February 22, 2026 at 03:58 PM
Rooms and interior
- Bedrooms:4
- Total bathrooms:6
- Full bathrooms:5
- Half bathrooms:1
- Living area:3,714 sq. ft.
Heating and cooling
- Heating:Fireplaces, Forced Air, Propane, Space Heater, Wall furnace
Structure and exterior
- Roof:Architectural, Shingle
- Year built:1997
- Building area:3,714 sq. ft.
- Lot area:5.03 Acres
Schools
- High school:Watauga
- Elementary school:Banner Elk
Utilities
- Water:Public
- Sewer:Private Sewer
Finances and disclosures
- Price:$1,850,000
- Price per sq. ft.:$498.25
- Tax amount:$2,410
New listings near 200 Summit Lodge Rd + Guest Chalet
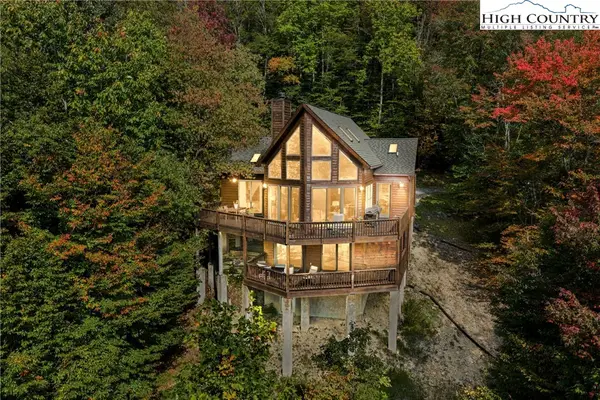 $1,195,000Active3 beds 3 baths2,512 sq. ft.
$1,195,000Active3 beds 3 baths2,512 sq. ft.127 Mill Pond Lane, Banner Elk, NC 28604
MLS# 257979Listed by: BLUE RIDGE REALTY & INVESTMENTS BEECH MOUNTAIN $899,000Pending4 beds 3 baths3,316 sq. ft.
$899,000Pending4 beds 3 baths3,316 sq. ft.130 Skiway Circle, Banner Elk, NC 28604
MLS# 258333Listed by: BLUE RIDGE REALTY & INV. - BANNER ELK- New
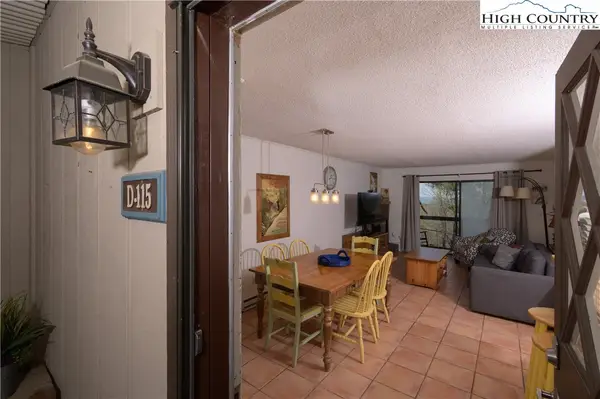 $165,000Active2 beds 2 baths861 sq. ft.
$165,000Active2 beds 2 baths861 sq. ft.103 Mid Holiday Lane Lane #115 D, Banner Elk, NC 28604
MLS# 260027Listed by: MOUNTAIN HIGH REALTY - New
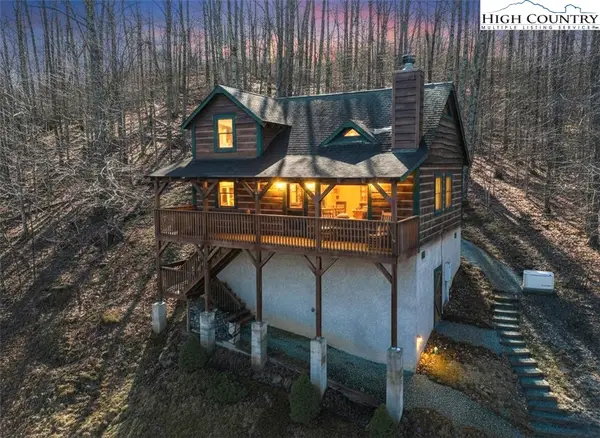 $439,500Active2 beds 2 baths1,179 sq. ft.
$439,500Active2 beds 2 baths1,179 sq. ft.130 Hollow Tree Road, Banner Elk, NC 28604
MLS# 259732Listed by: BLUE RIDGE REALTY & INVESTMENT  $529,000Active4 beds 3 baths1,661 sq. ft.
$529,000Active4 beds 3 baths1,661 sq. ft.101 Pond Creek Road, Banner Elk, NC 28604
MLS# 254694Listed by: HOWARD HANNA ALLEN TATE REALTORS BOONE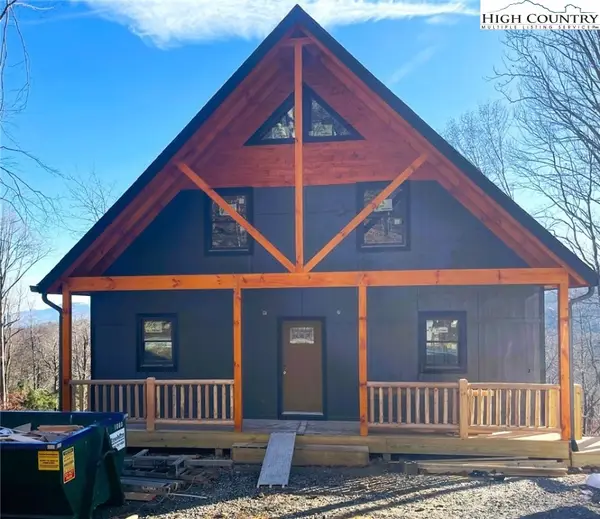 $649,000Active3 beds 3 baths1,501 sq. ft.
$649,000Active3 beds 3 baths1,501 sq. ft.111 Village Cluster Road, Banner Elk, NC 28604
MLS# 258854Listed by: BLUE RIDGE REALTY & INV. - BANNER ELK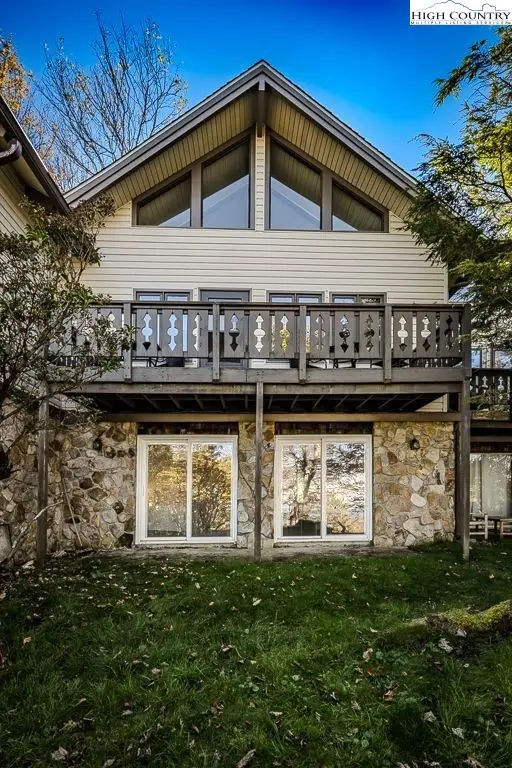 $324,990Active3 beds 2 baths1,182 sq. ft.
$324,990Active3 beds 2 baths1,182 sq. ft.115 N Pinnacle Ridge Road #47, Banner Elk, NC 28604
MLS# 258514Listed by: BEECHWOOD REALTY, INC.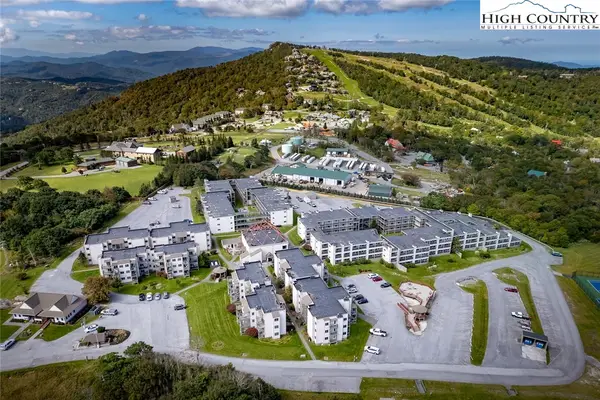 $119,500Active-- beds 1 baths364 sq. ft.
$119,500Active-- beds 1 baths364 sq. ft.301 Pinnacle Inn Road #1203, Banner Elk, NC 28604
MLS# 259320Listed by: BHHS VINCENT PROPERTIES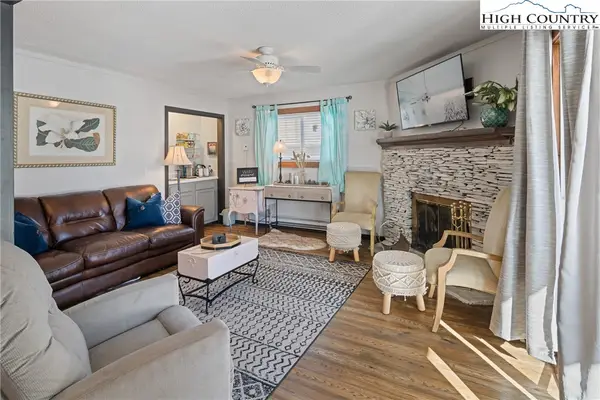 $209,900Active2 beds 2 baths984 sq. ft.
$209,900Active2 beds 2 baths984 sq. ft.301 Pinnacle Inn Road #2101, Banner Elk, NC 28604
MLS# 259396Listed by: GATEWOOD GROUP REAL ESTATE- New
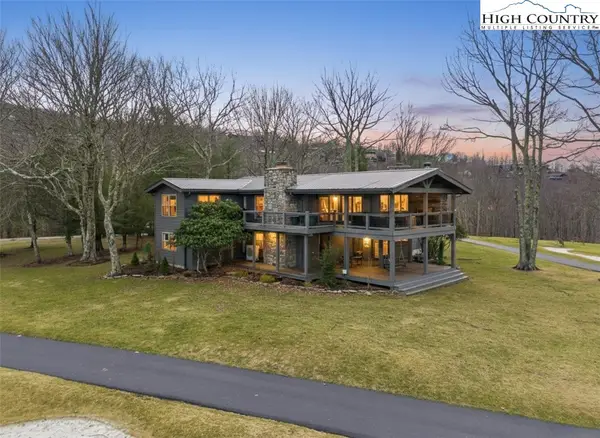 $1,050,000Active3 beds 3 baths2,710 sq. ft.
$1,050,000Active3 beds 3 baths2,710 sq. ft.110 Hilltop Road, Banner Elk, NC 28604
MLS# 259583Listed by: BLUE RIDGE REALTY & INVESTMENT

