203 Shagbark, Beech Mountain, NC 28604
Local realty services provided by:ERA Live Moore
203 Shagbark,Beech Mountain, NC 28604
$426,500
- 2 Beds
- 3 Baths
- 1,728 sq. ft.
- Single family
- Active
Listed by:morgan beck-herdklotz
Office:premier sotheby's international realty- banner elk
MLS#:257971
Source:NC_HCAR
Price summary
- Price:$426,500
- Price per sq. ft.:$246.82
About this home
Discover this unique and spacious two-bedroom, two-and-a-half-bath Canadian Red Cedar home nestled on Beech Mountain. Located just off Charter Hills, this architectural gem offers seasonal slope and mountain views. The main level features vaulted ceilings and an open-concept kitchen, dining, and den area with a stunning large stone fireplace, creating a warm and inviting atmosphere. Step onto the back deck and enjoy the tree house ambiance surrounded by nature. Upstairs, you'll find a large primary bedroom with vaulted ceilings and a modern en-suite bath featuring a walk-in tile shower and double vanity. Storage is plentiful throughout the home with ample closets. The lower level offers another spacious bedroom and full bath, currently set up as a media/production room, with a separate entrance leading out to the backyard. Additional amenities include newer laundry appliances, ample parking, and a large storage shed at the back of the property. With a bit of imagination, one can see the possibilities of the lower level becoming a guest suite. Come and check it out and make this sweet spot yours! Trailhead to Pond Creek hiking trail is just around the corner, as well as the Beech Mountain Resort. Please note: furnished with exceptions. Professional measurements differ from tax records. The tax card's square footage reflects only the main living area and decks, excluding the finished basement and upper level. The seller purchased the home in its current condition — no permits found on file.
Contact an agent
Home facts
- Year built:1987
- Listing ID #:257971
- Added:40 day(s) ago
- Updated:October 21, 2025 at 04:02 PM
Rooms and interior
- Bedrooms:2
- Total bathrooms:3
- Full bathrooms:2
- Half bathrooms:1
- Living area:1,728 sq. ft.
Heating and cooling
- Heating:Forced Air, Propane
Structure and exterior
- Roof:Asphalt, Shingle
- Year built:1987
- Building area:1,728 sq. ft.
- Lot area:0.3 Acres
Schools
- High school:Watauga
- Elementary school:Valle Crucis
Utilities
- Water:Public
- Sewer:Public Sewer
Finances and disclosures
- Price:$426,500
- Price per sq. ft.:$246.82
- Tax amount:$3,210
New listings near 203 Shagbark
- New
 $199,900Active22.92 Acres
$199,900Active22.92 AcresTBD Pine Ridge Road, Beech Mountain, NC 28604
MLS# 258660Listed by: SUPERLATIVE REALTY SERVICES - New
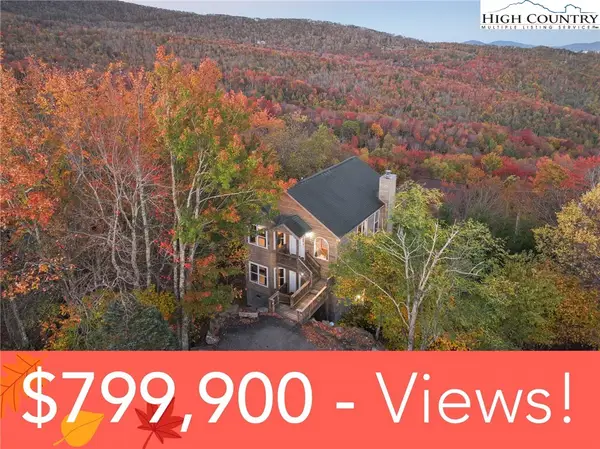 $799,900Active4 beds 4 baths2,787 sq. ft.
$799,900Active4 beds 4 baths2,787 sq. ft.309 Pinnacle Ridge Road, Beech Mountain, NC 28604
MLS# 258649Listed by: DE CAMARA PROPERTIES - New
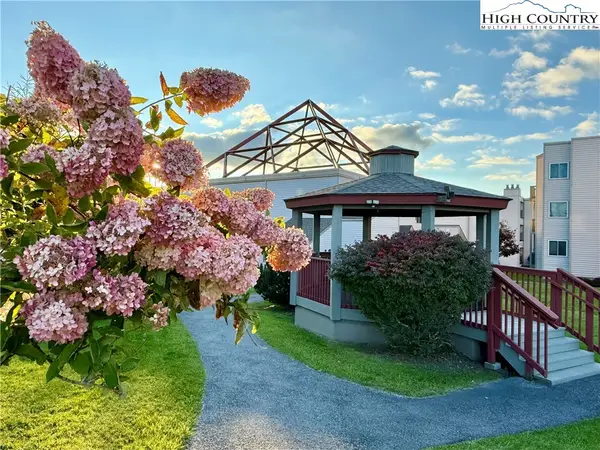 $194,900Active2 beds 2 baths1,036 sq. ft.
$194,900Active2 beds 2 baths1,036 sq. ft.301 Pinnacle Inn Road #2201, Beech Mountain, NC 28604
MLS# 258409Listed by: KELLER WILLIAMS HIGH COUNTRY - New
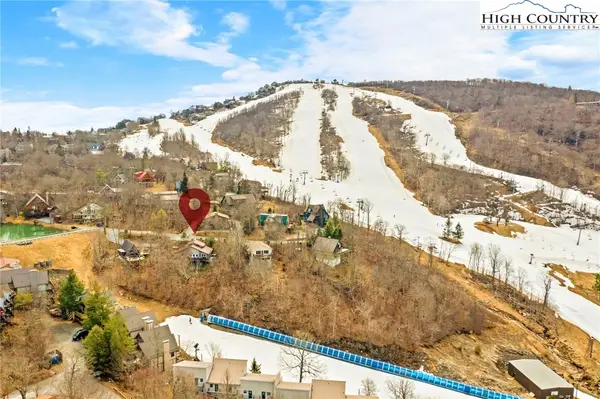 $640,000Active4 beds 3 baths1,546 sq. ft.
$640,000Active4 beds 3 baths1,546 sq. ft.106 Kick Turn Lane, Beech Mountain, NC 28604
MLS# 258609Listed by: BLUE RIDGE REALTY & INVESTMENT - New
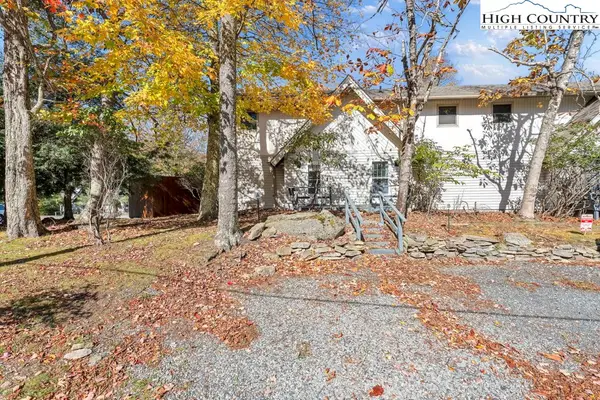 $225,000Active2 beds 2 baths848 sq. ft.
$225,000Active2 beds 2 baths848 sq. ft.101 Hornbeam Road #2B, Beech Mountain, NC 28604
MLS# 258536Listed by: HOWARD HANNA ALLEN TATE REALTO - New
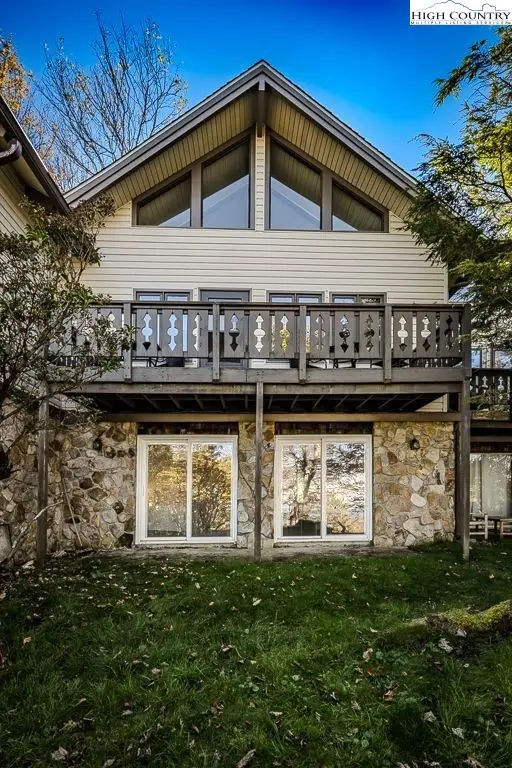 $345,000Active3 beds 2 baths1,182 sq. ft.
$345,000Active3 beds 2 baths1,182 sq. ft.115 N Pinnacle Ridge Road #13, Beech Mountain, NC 28604
MLS# 258514Listed by: BEECHWOOD REALTY, INC. - New
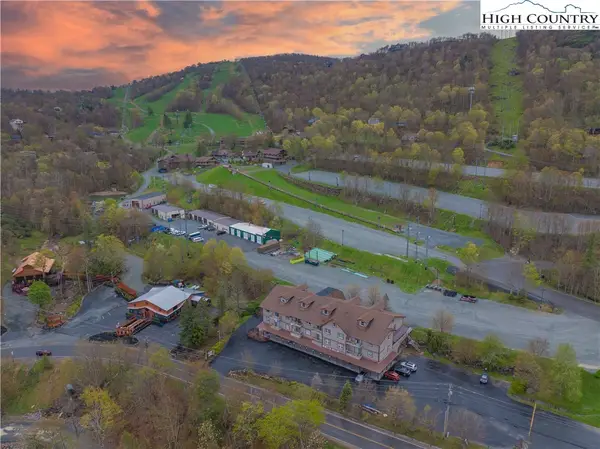 $275,000Active2 beds 2 baths715 sq. ft.
$275,000Active2 beds 2 baths715 sq. ft.1005 Beech Mountain Parkway #208, Beech Mountain, NC 28604
MLS# 258563Listed by: BLUE RIDGE REALTY & INVESTMENT - New
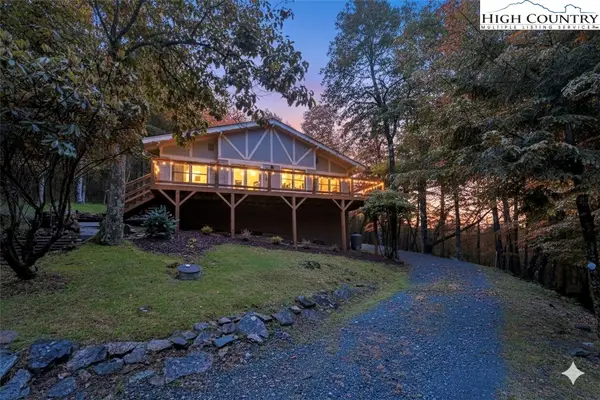 $379,000Active3 beds 2 baths1,009 sq. ft.
$379,000Active3 beds 2 baths1,009 sq. ft.1028 Charter Hills Road, Beech Mountain, NC 28604
MLS# 258584Listed by: BLUE RIDGE REALTY & INVESTMENT - New
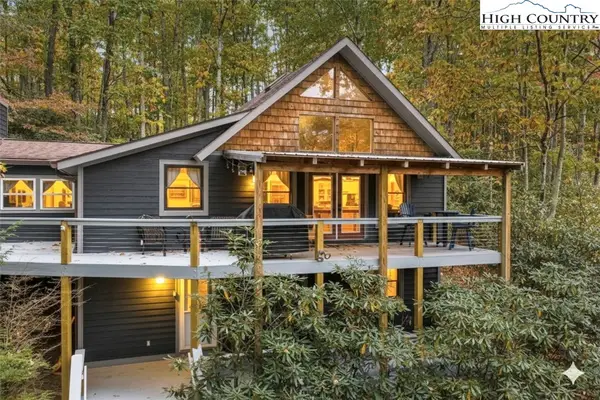 $575,000Active3 beds 3 baths2,096 sq. ft.
$575,000Active3 beds 3 baths2,096 sq. ft.713 Pine Ridge Road, Beech Mountain, NC 28604
MLS# 258279Listed by: BLUE RIDGE REALTY & INVESTMENT - New
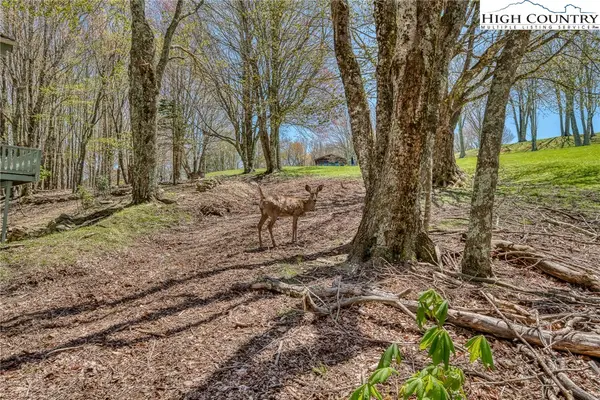 $64,000Active0.3 Acres
$64,000Active0.3 Acres201 Grassy Gap Loop Road, Beech Mountain, NC 28604
MLS# 258504Listed by: HIGH COUNTRY RESORT PROPERTIES
