216 Greenbriar Road, Beech Mountain, NC 28604
Local realty services provided by:ERA Live Moore
216 Greenbriar Road,Beech Mountain, NC 28604
$2,199,000
- 7 Beds
- 8 Baths
- 7,891 sq. ft.
- Single family
- Active
Listed by: jocelyn davis
Office: howard hanna allen tate real estate - blowing rock
MLS#:257899
Source:NC_HCAR
Price summary
- Price:$2,199,000
- Price per sq. ft.:$278.67
About this home
Welcome to your legacy estate on half an acre in the mountains, conveniently located just a short drive to the slopes,Buckeye Recreation, and Beech Mountain Club, featuring Pickleball, Professional Clay tennis courts, swimming pool, and 24-hour fitness. As you enter your NEWLY COMPLETED estate, nature will take your breath away through your custom picture windows, cozy up to the two fireplaces, and relax in the hot tub after a day of skiing. Everyone has a comfortable space as you host your guests in the seven bedrooms and seven and a half bathrooms. Your primary suite features a wet bar, sitting area, oversized en suite with soaking tub, designer travertine shower, and two substantial walk-in closets.Make memories and play together in the upper-level media and game rooms, or enjoy the lower-level wet bar, family room, and two extra rooms. This home has it all! Known by the locals as the Castle house..come see for yourself! An adjacent .51-acre lot is available for purchase. Comes Fully Furnished. Realtor is related to one of the partners of the LLC
Contact an agent
Home facts
- Year built:2005
- Listing ID #:257899
- Added:160 day(s) ago
- Updated:February 10, 2026 at 04:13 AM
Rooms and interior
- Bedrooms:7
- Total bathrooms:8
- Full bathrooms:7
- Half bathrooms:1
- Living area:7,891 sq. ft.
Heating and cooling
- Cooling:Central Air
- Heating:Electric, Fireplaces, Forced Air
Structure and exterior
- Roof:Architectural, Shingle
- Year built:2005
- Building area:7,891 sq. ft.
- Lot area:0.51 Acres
Schools
- High school:Watauga
- Elementary school:Valle Crucis
Utilities
- Water:Public
- Sewer:Public Sewer
Finances and disclosures
- Price:$2,199,000
- Price per sq. ft.:$278.67
- Tax amount:$4,036
New listings near 216 Greenbriar Road
- New
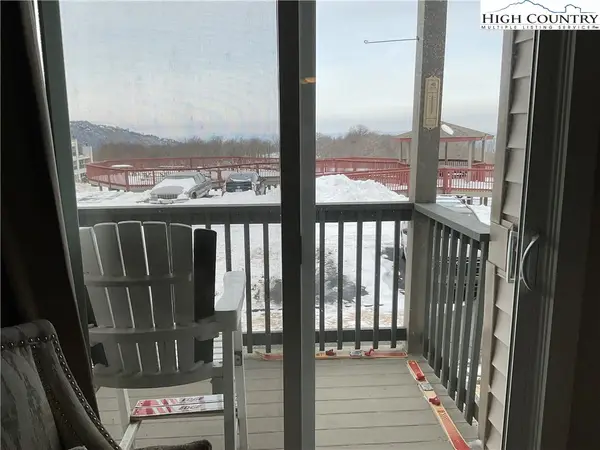 $236,500Active2 beds 2 baths825 sq. ft.
$236,500Active2 beds 2 baths825 sq. ft.301 Pinnacle Inn Road #4114, Beech Mountain, NC 28604
MLS# 259896Listed by: KELLER WILLIAMS HIGH COUNTRY - New
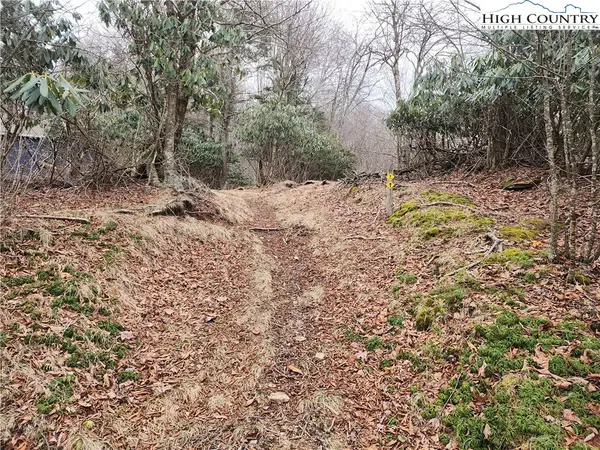 $6,000Active0.28 Acres
$6,000Active0.28 AcresTBD Gumtree Road, Beech Mountain, NC 28604
MLS# 259948Listed by: BEECHWOOD REALTY, INC. - New
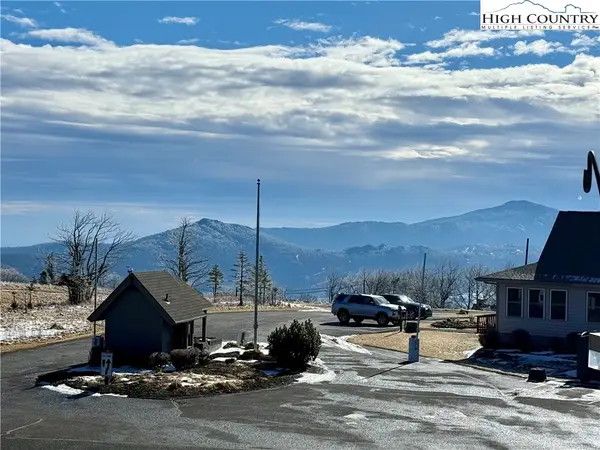 $124,900Active-- beds 1 baths409 sq. ft.
$124,900Active-- beds 1 baths409 sq. ft.301 Pinnacle Inn Road #4303, Beech Mountain, NC 28604
MLS# 259909Listed by: KELLER WILLIAMS HIGH COUNTRY - New
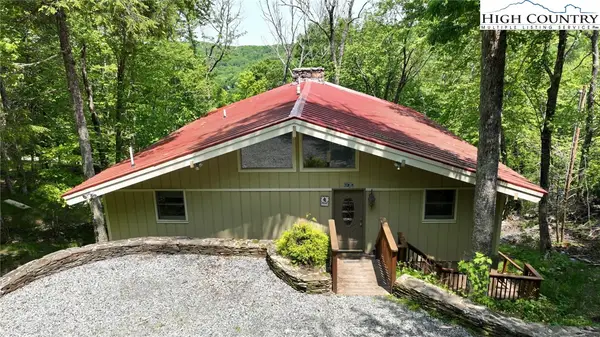 $499,000Active5 beds 4 baths3,138 sq. ft.
$499,000Active5 beds 4 baths3,138 sq. ft.216 Lake (+ 2 Lots) Road, Beech Mountain, NC 28604
MLS# 259900Listed by: SUPERLATIVE REALTY SERVICES - New
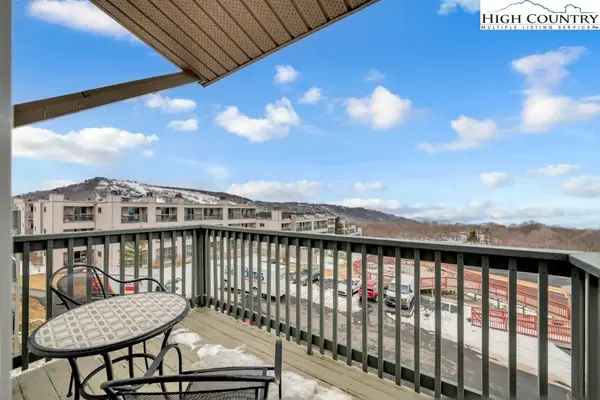 $220,000Active2 beds 2 baths758 sq. ft.
$220,000Active2 beds 2 baths758 sq. ft.301 Pinnacle Inn Road #4314, Beech Mountain, NC 28604
MLS# 259858Listed by: PREMIER SOTHEBY'S INTERNATIONAL REALTY- BANNER ELK 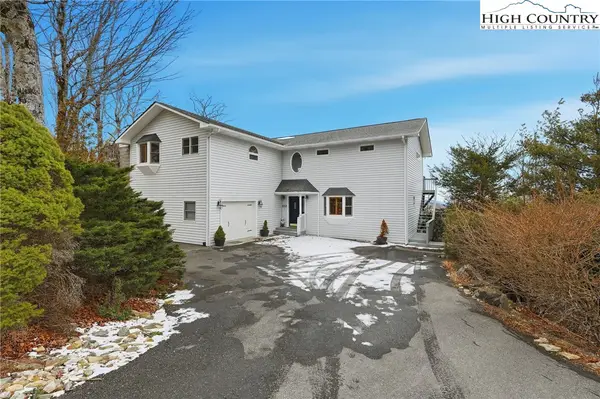 $863,000Active4 beds 4 baths2,659 sq. ft.
$863,000Active4 beds 4 baths2,659 sq. ft.112 North Pinnacle Ridge Road, Beech Mountain, NC 28604
MLS# 259816Listed by: BLUE RIDGE REALTY & INV. - BANNER ELK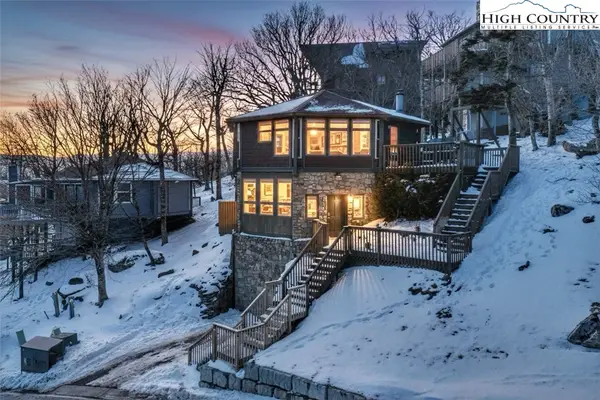 $685,000Active2 beds 2 baths1,253 sq. ft.
$685,000Active2 beds 2 baths1,253 sq. ft.109 Skiloft Road, Beech Mountain, NC 28604
MLS# 259736Listed by: BLUE RIDGE REALTY & INVESTMENT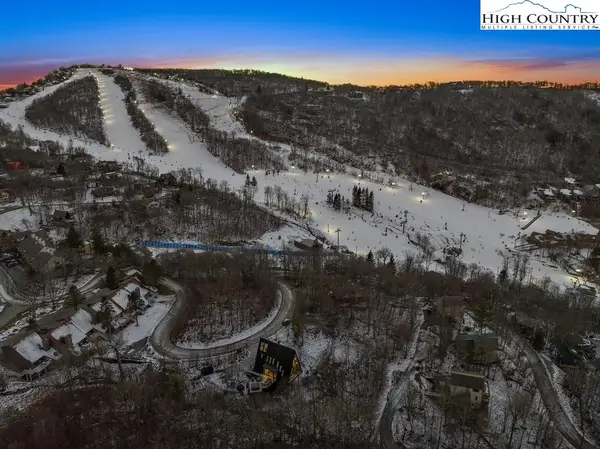 $99,500Active0.29 Acres
$99,500Active0.29 Acres103 Snowplow Lane, Beech Mountain, NC 28604
MLS# 259788Listed by: EXP REALTY LLC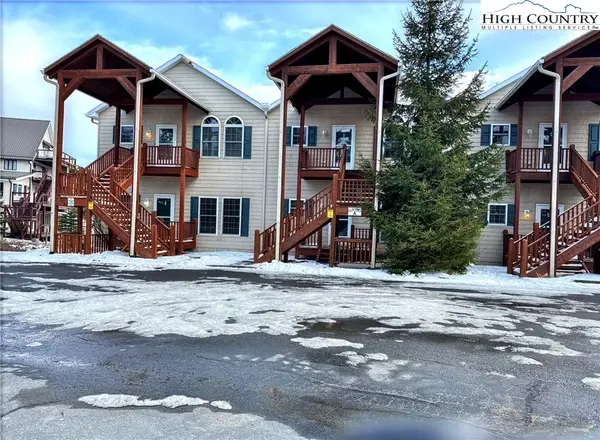 $390,000Active2 beds 2 baths1,270 sq. ft.
$390,000Active2 beds 2 baths1,270 sq. ft.3441 S Beech Mountain Parkway #A4, Beech Mountain, NC 28604
MLS# 259798Listed by: PEAK REAL ESTATE LLC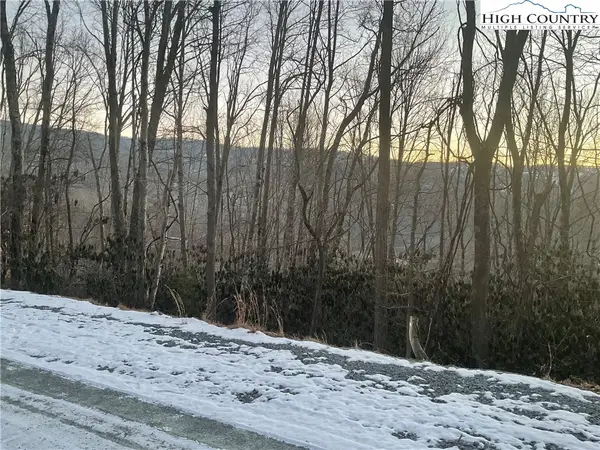 $34,999Active0.3 Acres
$34,999Active0.3 Acres193 Rhododendron Drive, Beech Mountain, NC 28604
MLS# 259792Listed by: KELLER WILLIAMS HIGH COUNTRY

