225 Oak Road, Beech Mountain, NC 28604
Local realty services provided by:ERA Live Moore
Listed by: tracy simms
Office: blue ridge realty & investments
MLS#:4341690
Source:CH
225 Oak Road,Beech Mountain, NC 28604
$425,000
- 2 Beds
- 1 Baths
- 685 sq. ft.
- Single family
- Active
Price summary
- Price:$425,000
- Price per sq. ft.:$620.44
About this home
GREAT PRICE - RENTAL READY! Outstanding Log Cabin in Prime Beech Mountain Location – Views from Every Room. This beautifully crafted log cabin offers effortless one-step entry and convenient main-level living—all at an exceptional price for new construction. Fully furnished and move-in ready! Don't miss your chance to own a peaceful mountain retreat just minutes from Beech Mountain Club and the Beech Mountain Recreation Center. With easy access and ample parking, this home is an exceptional weekend getaway, full-time residence or vacation rental. Inside, you'll find quality finishes throughout, including hardwood floors, 9-foot ceilings, granite countertops, and stainless steel appliances. A free-standing wood-burning stove adds cozy mountain charm, complemented by central heat and air for year-round comfort. Enjoy long range mountain views from the expansive 250 sq ft back deck, built with durable, low-maintenance composite decking. The inviting covered front porch features vaulted beam details that add to the rustic appeal. Beech Mountain Club membership is available and can be activated with applicable fees. Membership offers access to an 18-hole golf course, tennis and pickleball courts, a 24-hour fitness center, kids’ day camp, slope-side clubhouse, swimming pool, and more. Whether you're seeking a serene second home or a full-time mountain lifestyle, this property is a must-see. Schedule your tour today!
Contact an agent
Home facts
- Year built:2025
- Listing ID #:4341690
- Updated:February 19, 2026 at 02:30 PM
Rooms and interior
- Bedrooms:2
- Total bathrooms:1
- Full bathrooms:1
- Living area:685 sq. ft.
Heating and cooling
- Cooling:Heat Pump
- Heating:Heat Pump
Structure and exterior
- Year built:2025
- Building area:685 sq. ft.
- Lot area:0.35 Acres
Schools
- High school:Watauga
- Elementary school:Valle Crucis
Utilities
- Sewer:Public Sewer
Finances and disclosures
- Price:$425,000
- Price per sq. ft.:$620.44
New listings near 225 Oak Road
- New
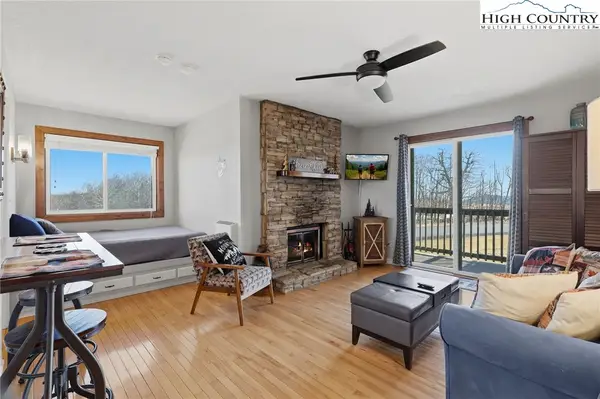 $119,500Active-- beds 1 baths300 sq. ft.
$119,500Active-- beds 1 baths300 sq. ft.301 Pinnacle Inn Road #4208, Beech Mountain, NC 28604
MLS# 259992Listed by: REALTY ONE GROUP RESULTS-BOONE - New
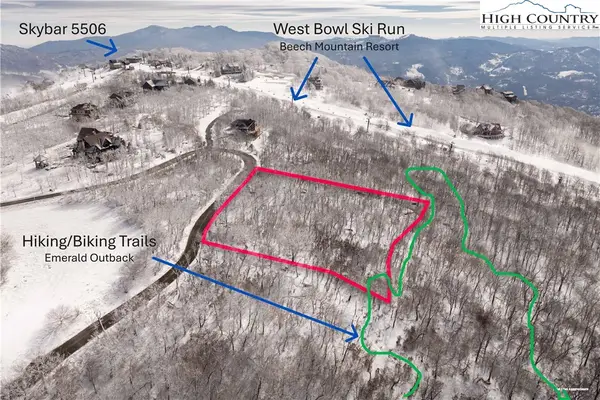 $375,000Active1.15 Acres
$375,000Active1.15 AcresTBD (E2) Oz Road, Beech Mountain, NC 28604
MLS# 259847Listed by: APPALACHIAN PROPERTIES - New
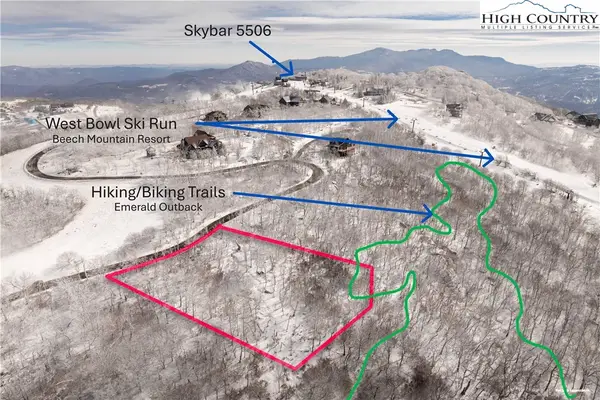 $350,000Active1.03 Acres
$350,000Active1.03 AcresTBD (E3) Oz Road, Beech Mountain, NC 28604
MLS# 259851Listed by: APPALACHIAN PROPERTIES - New
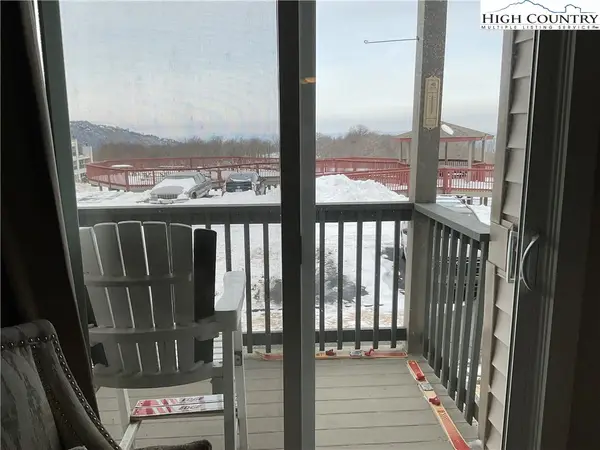 $236,500Active2 beds 2 baths825 sq. ft.
$236,500Active2 beds 2 baths825 sq. ft.301 Pinnacle Inn Road #4114, Beech Mountain, NC 28604
MLS# 259896Listed by: KELLER WILLIAMS HIGH COUNTRY - New
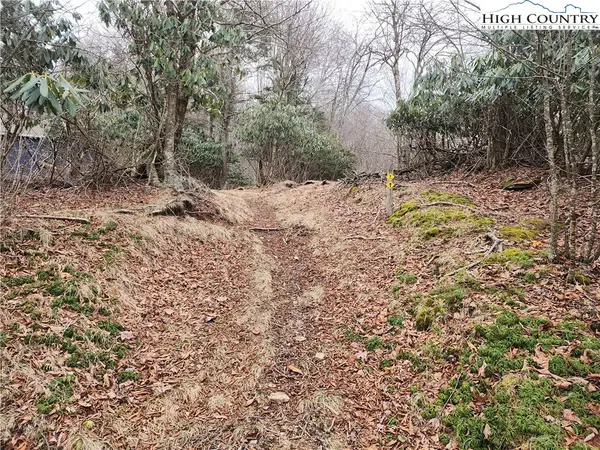 $6,000Active0.28 Acres
$6,000Active0.28 AcresTBD Gumtree Road, Beech Mountain, NC 28604
MLS# 259948Listed by: BEECHWOOD REALTY, INC. 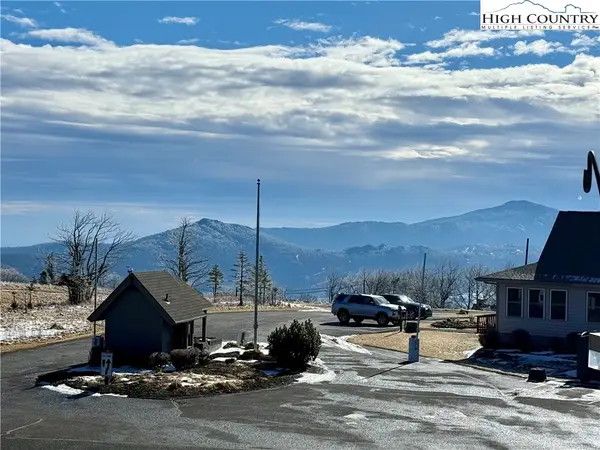 $124,900Active-- beds 1 baths409 sq. ft.
$124,900Active-- beds 1 baths409 sq. ft.301 Pinnacle Inn Road #4303, Beech Mountain, NC 28604
MLS# 259909Listed by: KELLER WILLIAMS HIGH COUNTRY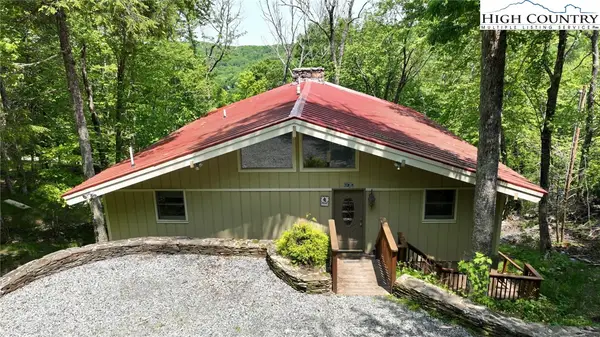 $499,000Active5 beds 4 baths3,138 sq. ft.
$499,000Active5 beds 4 baths3,138 sq. ft.216 Lake (+ 2 Lots) Road, Beech Mountain, NC 28604
MLS# 259900Listed by: SUPERLATIVE REALTY SERVICES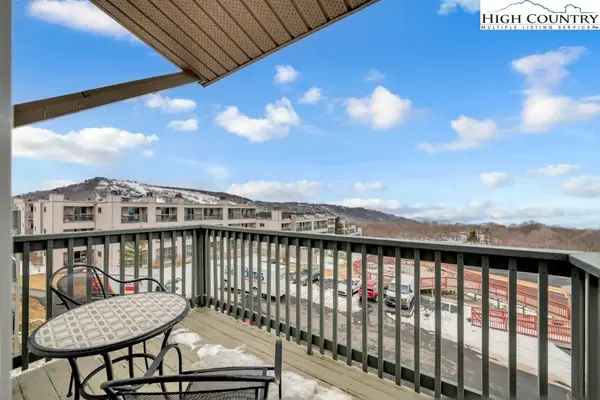 $220,000Active2 beds 2 baths758 sq. ft.
$220,000Active2 beds 2 baths758 sq. ft.301 Pinnacle Inn Road #4314, Beech Mountain, NC 28604
MLS# 259858Listed by: PREMIER SOTHEBY'S INTERNATIONAL REALTY- BANNER ELK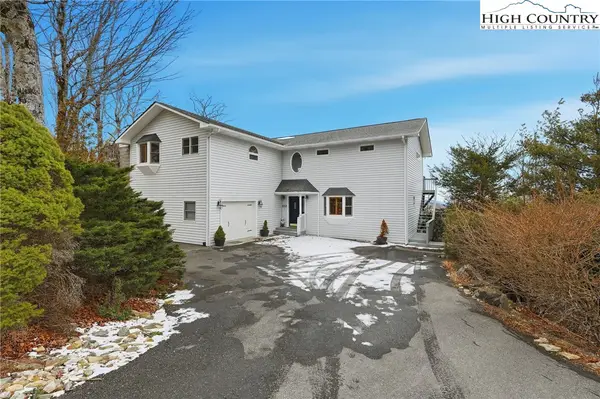 $863,000Active4 beds 4 baths2,659 sq. ft.
$863,000Active4 beds 4 baths2,659 sq. ft.112 North Pinnacle Ridge Road, Beech Mountain, NC 28604
MLS# 259816Listed by: BLUE RIDGE REALTY & INV. - BANNER ELK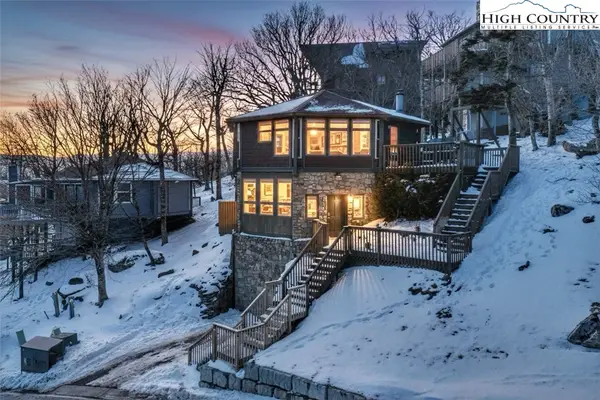 $685,000Active2 beds 2 baths1,253 sq. ft.
$685,000Active2 beds 2 baths1,253 sq. ft.109 Skiloft Road, Beech Mountain, NC 28604
MLS# 259736Listed by: BLUE RIDGE REALTY & INVESTMENT

