- ERA
- North Carolina
- Beech Mountain
- 3441 Beech Mountain Parkway #A6
3441 Beech Mountain Parkway #A6, Beech Mountain, NC 28604
Local realty services provided by:ERA Live Moore
3441 Beech Mountain Parkway #A6,Beech Mountain, NC 28604
$499,900
- 2 Beds
- 2 Baths
- 1,270 sq. ft.
- Condominium
- Active
Listed by: karen cleghorn
Office: blue ridge realty & inv. - banner elk
MLS#:258795
Source:NC_HCAR
Price summary
- Price:$499,900
- Price per sq. ft.:$269.2
- Monthly HOA dues:$540
About this home
This charming 2-bedroom, 2-bath condo offers breathtaking, year-round views of Grandfather Mountain and comes with a current Beech Mountain Club membership which is currently (a $25,000 value!) and is attached to lot 45 Westerly Hills on Buckeye Creek Road and approximately .35 acres. The Condo is Located in the desirable Klonteska condominium community, this home is within easy walking distance of Beech Mountain’s premier amenities. Being an upper level, end unit, it enjoys extra natural light from side windows, added privacy, and amazing views. Step inside to a warm and inviting open-concept living area with gleaming wood floors and expansive windows that perfectly frame the mountain vistas. The kitchen features beautiful granite countertops, all appliances, and ample storage—ideal for both everyday living and entertaining. Both bedrooms are generously sized, each with spacious closets and access to beautifully finished bathrooms. The primary bathroom has been recently renovated and is spacious and beautiful! Enjoy the cool mountain air and ever-changing scenery from your private covered balcony, where each sunrise paints a new masterpiece across the Grandfather Mountain skyline. Whether you’re seeking a vacation getaway, a smart rental investment, or a full-time mountain residence, this home offers an unbeatable blend of comfort, style, and location. Being sold fully furnished (with minor exclusions)—so you can start enjoying Beech Mountain living right away!
Contact an agent
Home facts
- Year built:2004
- Listing ID #:258795
- Added:95 day(s) ago
- Updated:January 27, 2026 at 04:48 PM
Rooms and interior
- Bedrooms:2
- Total bathrooms:2
- Full bathrooms:2
- Living area:1,270 sq. ft.
Heating and cooling
- Heating:Baseboard, Electric, Fireplaces
Structure and exterior
- Roof:Asphalt, Shingle
- Year built:2004
- Building area:1,270 sq. ft.
Schools
- High school:Avery County
- Elementary school:Banner Elk
Utilities
- Water:Public
- Sewer:Public Sewer
Finances and disclosures
- Price:$499,900
- Price per sq. ft.:$269.2
- Tax amount:$3,238
New listings near 3441 Beech Mountain Parkway #A6
- New
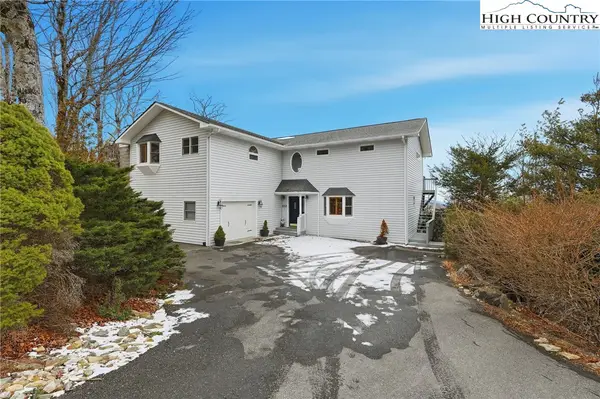 $863,000Active4 beds 4 baths2,659 sq. ft.
$863,000Active4 beds 4 baths2,659 sq. ft.112 North Pinnacle Ridge Road, Beech Mountain, NC 28604
MLS# 259816Listed by: BLUE RIDGE REALTY & INV. - BANNER ELK - New
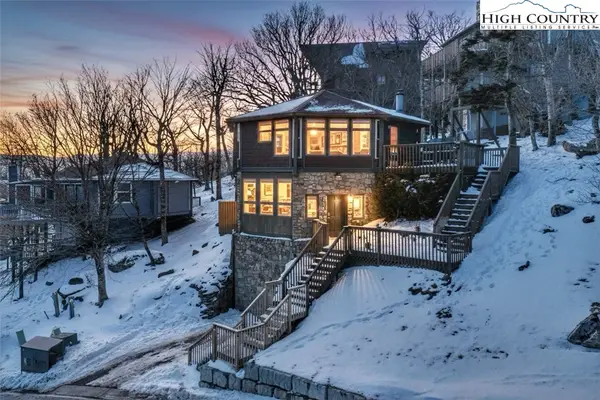 $685,000Active2 beds 2 baths1,253 sq. ft.
$685,000Active2 beds 2 baths1,253 sq. ft.109 Skiloft Road, Beech Mountain, NC 28604
MLS# 259736Listed by: BLUE RIDGE REALTY & INVESTMENT - New
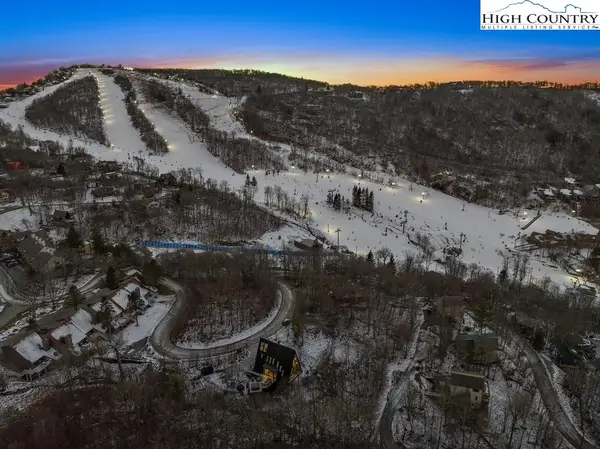 $99,500Active0.29 Acres
$99,500Active0.29 Acres103 Snowplow Lane, Beech Mountain, NC 28604
MLS# 259788Listed by: EXP REALTY LLC - New
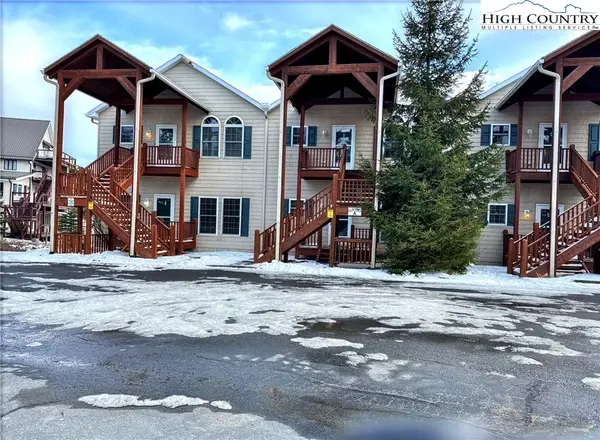 $390,000Active2 beds 2 baths1,270 sq. ft.
$390,000Active2 beds 2 baths1,270 sq. ft.3441 S Beech Mountain Parkway #A4, Beech Mountain, NC 28604
MLS# 259798Listed by: PEAK REAL ESTATE LLC - New
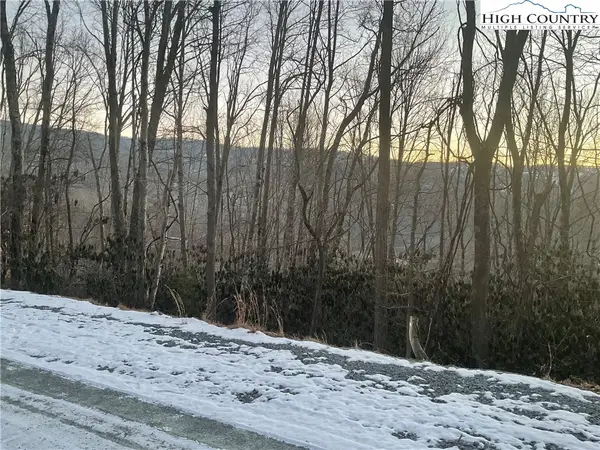 $34,999Active0.3 Acres
$34,999Active0.3 Acres193 Rhododendron Drive, Beech Mountain, NC 28604
MLS# 259792Listed by: KELLER WILLIAMS HIGH COUNTRY - New
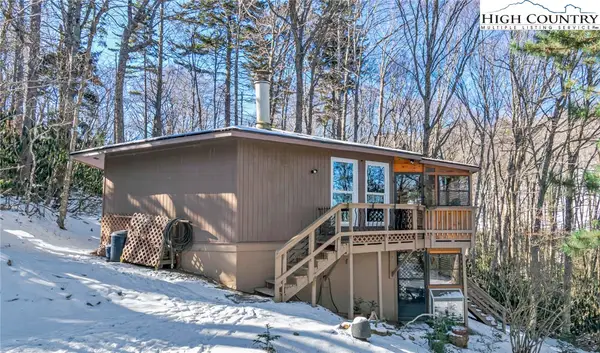 $335,000Active2 beds 2 baths842 sq. ft.
$335,000Active2 beds 2 baths842 sq. ft.139 Wild Daisy Lane, Beech Mountain, NC 28604
MLS# 259775Listed by: SUPERLATIVE REALTY SERVICES - New
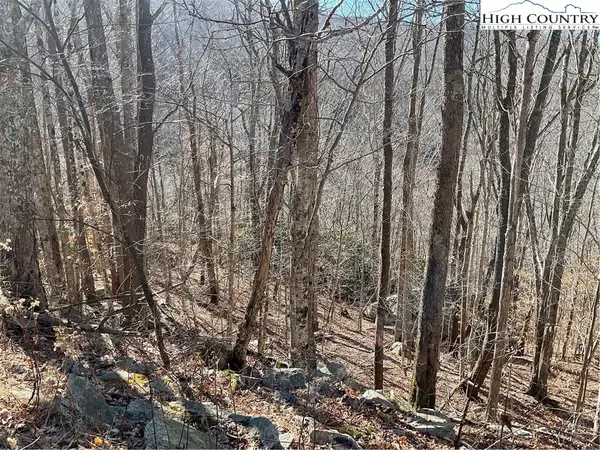 $29,999Active0.32 Acres
$29,999Active0.32 Acres104 Wintercrest Lane, Beech Mountain, NC 28604
MLS# 259750Listed by: KELLER WILLIAMS HIGH COUNTRY - New
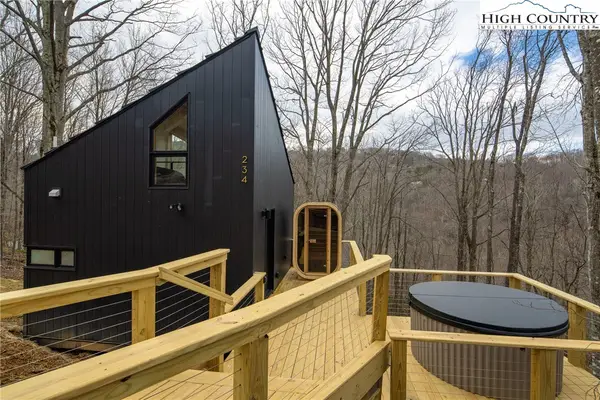 $459,000Active1 beds 1 baths325 sq. ft.
$459,000Active1 beds 1 baths325 sq. ft.234 Wild Daisy Lane, Beech Mountain, NC 28604
MLS# 259725Listed by: THE ANDERSSON GROUP 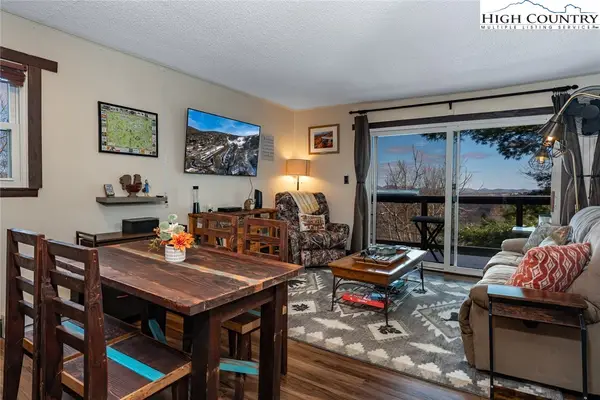 $185,000Active1 beds 1 baths600 sq. ft.
$185,000Active1 beds 1 baths600 sq. ft.103 Mid Holiday Lane #D-316, Beech Mountain, NC 28604
MLS# 259567Listed by: BHHS VINCENT PROPERTIES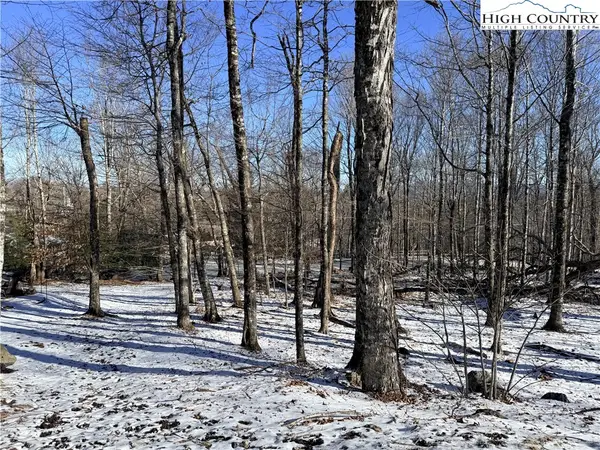 $45,000Active0.42 Acres
$45,000Active0.42 Acres102 Northridge Road, Beech Mountain, NC 28604
MLS# 259617Listed by: BLUE RIDGE REALTY & INVESTMENT

