501 Saint Andrews Road, Beech Mountain, NC 28604
Local realty services provided by:ERA Live Moore
501 Saint Andrews Road,Beech Mountain, NC 28604
$777,000
- 6 Beds
- 3 Baths
- 2,837 sq. ft.
- Single family
- Active
Listed by: jaco gerbrands
Office: howard hanna allen tate real estate blowing rock
MLS#:259028
Source:NC_HCAR
Price summary
- Price:$777,000
- Price per sq. ft.:$251.62
About this home
Imagine waking up to sweeping views straight down the 11th hole of Beech Mountain Country Club’s pristine golf course, the morning mist rolling off the greens while the sun paints the Blue Ridge peaks gold. This is high-elevation mountain magic at its absolute finest.
Nearly 3,000 square feet of pure joy on two combined lots totaling 0.87 private acres, this six-bedroom, three-bath chalet sleeps 16+ in total comfort and was made for making memories. Step inside and soaring vaulted ceilings, walls of windows, and a massive stacked-stone gas fireplace instantly pull you into the bright, open heart of the home. Leather sofas beg for cozy nights, the gourmet kitchen gleams with stainless steel and a sunny bay window, and the huge dining table flows effortlessly into island seating – perfect for everything from holiday feasts to late-night card games.
Four main-level bedrooms keep everyone on the same floor when you want it: two spacious kings and two queen suites, each with its own flat-screen TV and clever Jack-and-Jill baths. Drop downstairs to the ultimate fun zone – a massive lower-level family room with pool table, games, second dining or game table, and plenty of plush seating around another big TV. Two bunk rooms with twin-over-full beds, plus a secret kids’ nook hiding a twin + trundle, make sleepovers epic. A third full bath with tub/shower keeps the party moving.
Outside is where the real love affair begins. Large decks stretch the length of the house – one facing views and the other wide open for watching golfers tee off below. Fire up the gas grill, sink into the brand-new 7-person hot tub as the stars come out, or sway on the swinging bench while the cool mountain breeze washes your stress away.
Location? Unbeatable. Stroll to the Beech Mountain Club clubhouse, driving range, tennis courts, pool, and pickleball (membership available). The Wild Iris trailhead and Fireman’s Park are practically in your backyard. Beech Mountain Ski Resort is less than three miles away for legendary skiing, tubing, night skiing, and summer mountain biking on award-winning trails. Buckeye Recreation Center with fishing lake, tennis, playground, and a waterfall hike is five minutes. Zip down the mountain twenty minutes to charming Banner Elk for wineries, boutique shopping, the Wilderness Run Alpine Coaster, gem mining, and Sugar Mountain Resort.
Cool summers in the low 70s, brilliant fall color, and winters that turn this perch into your own private ski chalet – The Tee House delivers four-season mountain living that most people only dream about. Abundant flat parking, fresh updates throughout, and views that will steal your breath every single day. This isn’t just a home. It’s your family’s new favorite place on earth. Comes fully furnished with some personal exclusions. For other rental information - https://www.carolinacabinrentals.com/vacation-rentals/rental/the-tee-house/
Contact an agent
Home facts
- Year built:1970
- Listing ID #:259028
- Added:85 day(s) ago
- Updated:February 10, 2026 at 04:34 PM
Rooms and interior
- Bedrooms:6
- Total bathrooms:3
- Full bathrooms:3
- Living area:2,837 sq. ft.
Heating and cooling
- Cooling:Central Air, Heat Pump
- Heating:Electric, Forced Air
Structure and exterior
- Roof:Architectural, Shingle
- Year built:1970
- Building area:2,837 sq. ft.
- Lot area:0.87 Acres
Schools
- High school:Watauga
- Elementary school:Banner Elk
Utilities
- Water:Public
- Sewer:Public Sewer
Finances and disclosures
- Price:$777,000
- Price per sq. ft.:$251.62
- Tax amount:$5,790
New listings near 501 Saint Andrews Road
- New
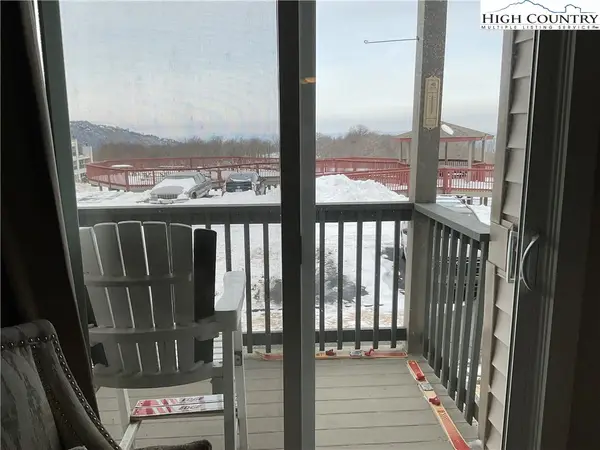 $236,500Active2 beds 2 baths825 sq. ft.
$236,500Active2 beds 2 baths825 sq. ft.301 Pinnacle Inn Road #4114, Beech Mountain, NC 28604
MLS# 259896Listed by: KELLER WILLIAMS HIGH COUNTRY - New
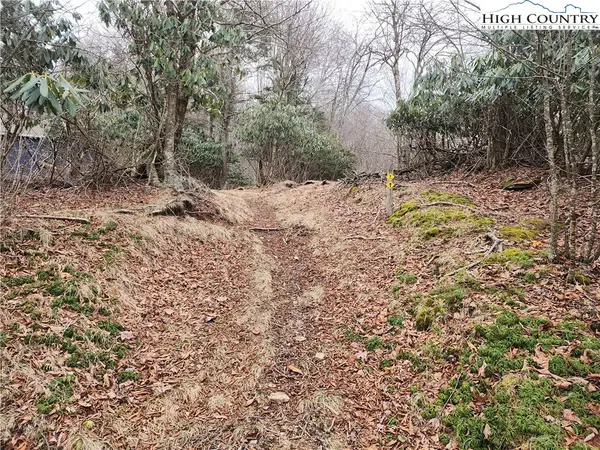 $6,000Active0.28 Acres
$6,000Active0.28 AcresTBD Gumtree Road, Beech Mountain, NC 28604
MLS# 259948Listed by: BEECHWOOD REALTY, INC. - New
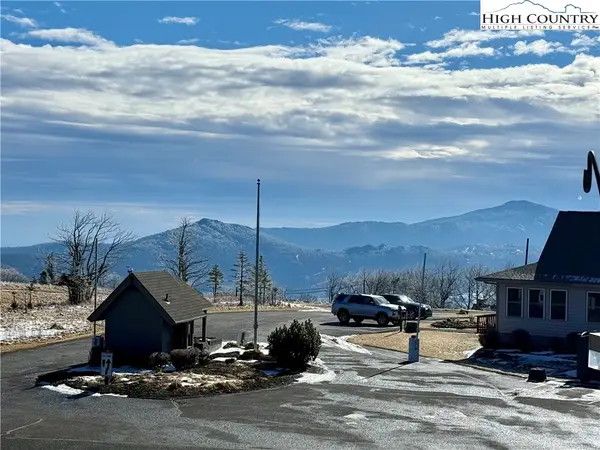 $124,900Active-- beds 1 baths409 sq. ft.
$124,900Active-- beds 1 baths409 sq. ft.301 Pinnacle Inn Road #4303, Beech Mountain, NC 28604
MLS# 259909Listed by: KELLER WILLIAMS HIGH COUNTRY - New
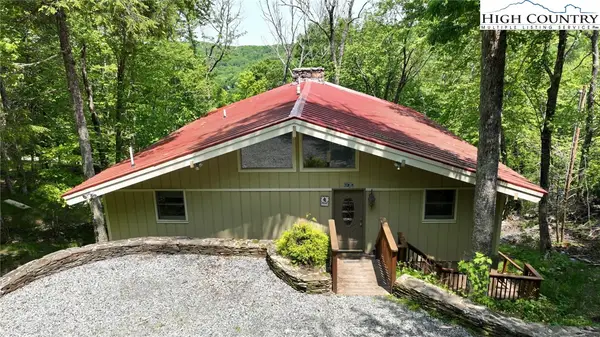 $499,000Active5 beds 4 baths3,138 sq. ft.
$499,000Active5 beds 4 baths3,138 sq. ft.216 Lake (+ 2 Lots) Road, Beech Mountain, NC 28604
MLS# 259900Listed by: SUPERLATIVE REALTY SERVICES - New
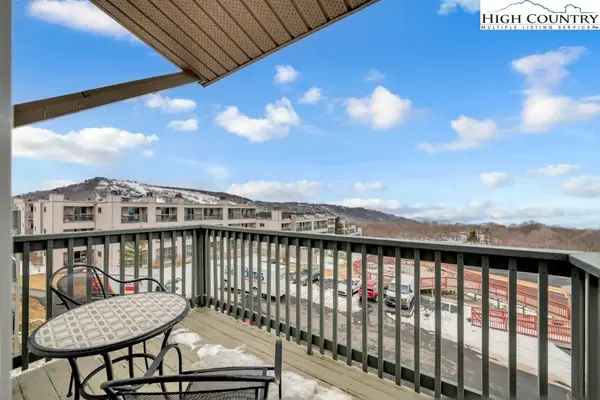 $220,000Active2 beds 2 baths758 sq. ft.
$220,000Active2 beds 2 baths758 sq. ft.301 Pinnacle Inn Road #4314, Beech Mountain, NC 28604
MLS# 259858Listed by: PREMIER SOTHEBY'S INTERNATIONAL REALTY- BANNER ELK 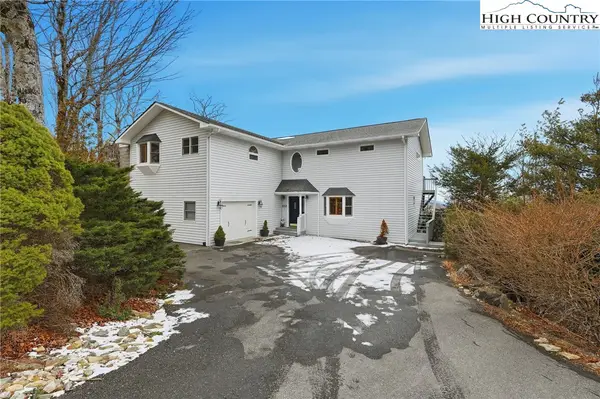 $863,000Active4 beds 4 baths2,659 sq. ft.
$863,000Active4 beds 4 baths2,659 sq. ft.112 North Pinnacle Ridge Road, Beech Mountain, NC 28604
MLS# 259816Listed by: BLUE RIDGE REALTY & INV. - BANNER ELK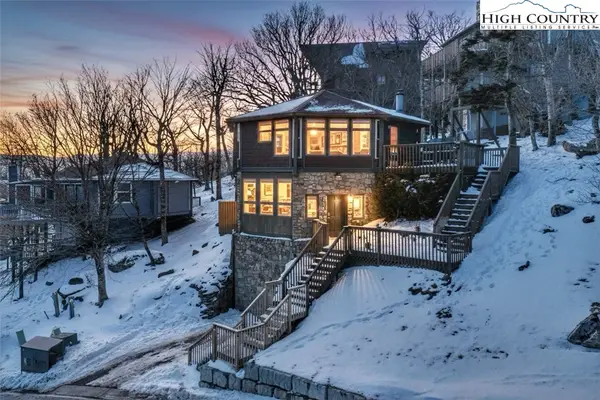 $685,000Active2 beds 2 baths1,253 sq. ft.
$685,000Active2 beds 2 baths1,253 sq. ft.109 Skiloft Road, Beech Mountain, NC 28604
MLS# 259736Listed by: BLUE RIDGE REALTY & INVESTMENT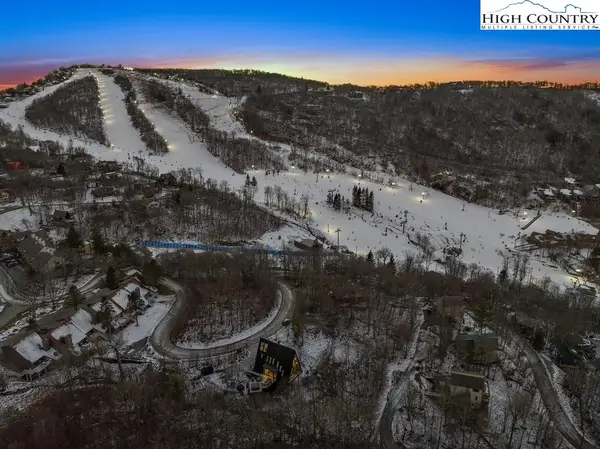 $99,500Active0.29 Acres
$99,500Active0.29 Acres103 Snowplow Lane, Beech Mountain, NC 28604
MLS# 259788Listed by: EXP REALTY LLC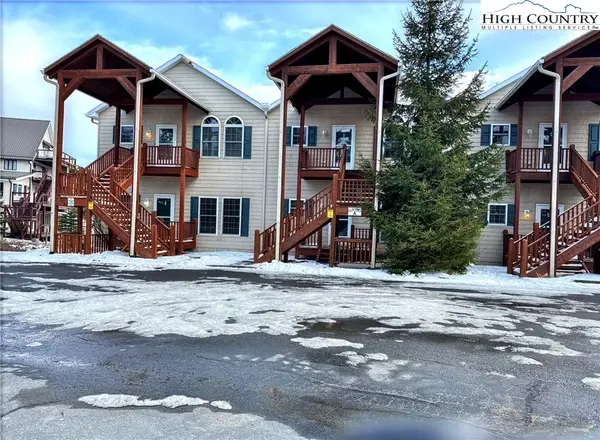 $390,000Active2 beds 2 baths1,270 sq. ft.
$390,000Active2 beds 2 baths1,270 sq. ft.3441 S Beech Mountain Parkway #A4, Beech Mountain, NC 28604
MLS# 259798Listed by: PEAK REAL ESTATE LLC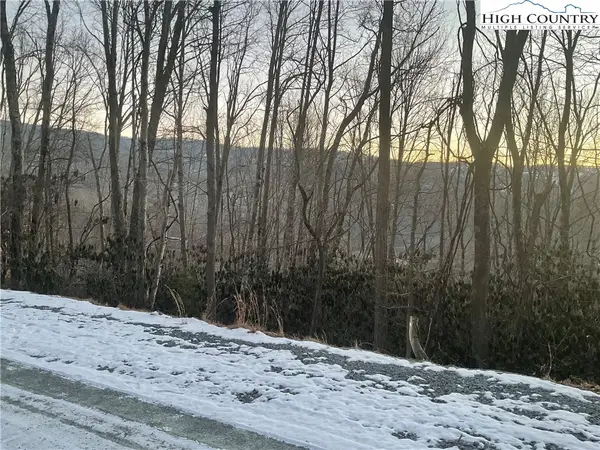 $34,999Active0.3 Acres
$34,999Active0.3 Acres193 Rhododendron Drive, Beech Mountain, NC 28604
MLS# 259792Listed by: KELLER WILLIAMS HIGH COUNTRY

