523 Pine Ridge Road, Beech Mountain, NC 28604
Local realty services provided by:ERA Live Moore
523 Pine Ridge Road,Beech Mountain, NC 28604
$590,000
- 4 Beds
- 3 Baths
- 1,834 sq. ft.
- Single family
- Active
Listed by: lyn hunter
Office: keller williams high country
MLS#:253033
Source:NC_HCAR
Price summary
- Price:$590,000
- Price per sq. ft.:$321.7
About this home
The epitome of mountain living and/or vacation get-away! This 4 bedroom 3 full bath home has numerous updates, including new exterior siding, interior paint, flooring, kitchen counters and a hot tub. The long range mountain views are amazing from the covered back deck and also visible from the dining and living rooms. Deck has composite flooring for low maintenance. The Vaulted ceiling in the living room and dining room allows for an open and bright feeling. Enjoy a fire in the stone, floor to ceiling wood burning fireplace. The fireplace is a focal point that makes a beautiful statement! The strikingly updated kitchen is open to the dining room. There are plenty of cabinets in the large kitchen along with a pantry. Also on the upper level is a full bath and spacious bedroom.
The lower level has 3 bedrooms/2 full baths, including the master with en-suite. The very large laundry room/mud room, including separate sink, is located on the lower level with its own entry from the driveway. The crawlspace is sealed with a workshop area.
Easily walk to Beech Mountain Club or take your golf cart. Near to all Beech Mountain has to offer, including golf course, tennis, pickleball heated pool, fitness center, multiple restaurants, live music and more. Short term and long term rentals allowed. Home sold furnished with a few exceptions. Set up a showing. Short Term Rental projection from Blue Ridge Mountain Rentals
Contact an agent
Home facts
- Year built:1990
- Listing ID #:253033
- Added:419 day(s) ago
- Updated:February 22, 2026 at 03:58 PM
Rooms and interior
- Bedrooms:4
- Total bathrooms:3
- Full bathrooms:3
- Living area:1,834 sq. ft.
Heating and cooling
- Heating:Baseboard, Electric, Fireplaces, Space Heater, Wall furnace
Structure and exterior
- Roof:Asphalt, Shingle
- Year built:1990
- Building area:1,834 sq. ft.
- Lot area:0.37 Acres
Schools
- High school:Watauga
- Elementary school:Valle Crucis
Utilities
- Water:Public
- Sewer:Public Sewer
Finances and disclosures
- Price:$590,000
- Price per sq. ft.:$321.7
- Tax amount:$3,710
New listings near 523 Pine Ridge Road
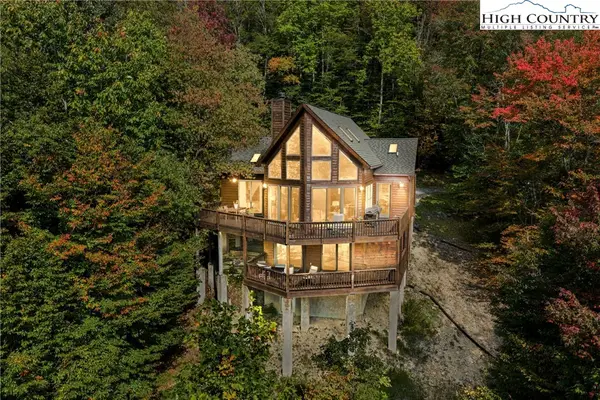 $1,195,000Active3 beds 3 baths2,512 sq. ft.
$1,195,000Active3 beds 3 baths2,512 sq. ft.127 Mill Pond Lane, Banner Elk, NC 28604
MLS# 257979Listed by: BLUE RIDGE REALTY & INVESTMENTS BEECH MOUNTAIN $899,000Pending4 beds 3 baths3,316 sq. ft.
$899,000Pending4 beds 3 baths3,316 sq. ft.130 Skiway Circle, Banner Elk, NC 28604
MLS# 258333Listed by: BLUE RIDGE REALTY & INV. - BANNER ELK- New
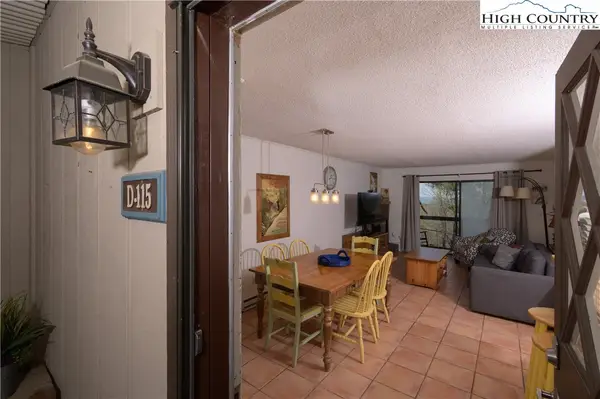 $165,000Active2 beds 2 baths861 sq. ft.
$165,000Active2 beds 2 baths861 sq. ft.103 Mid Holiday Lane Lane #115 D, Banner Elk, NC 28604
MLS# 260027Listed by: MOUNTAIN HIGH REALTY - New
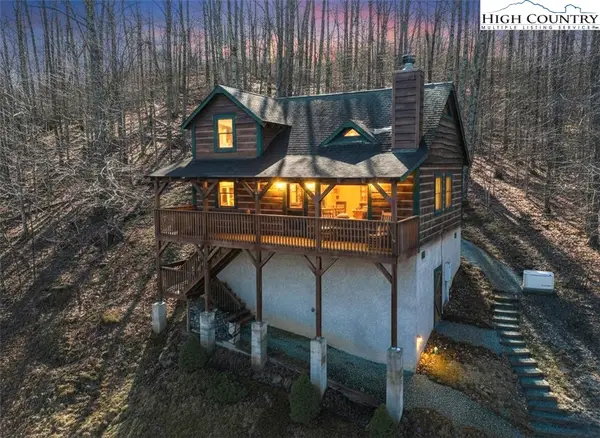 $439,500Active2 beds 2 baths1,179 sq. ft.
$439,500Active2 beds 2 baths1,179 sq. ft.130 Hollow Tree Road, Banner Elk, NC 28604
MLS# 259732Listed by: BLUE RIDGE REALTY & INVESTMENT  $529,000Active4 beds 3 baths1,661 sq. ft.
$529,000Active4 beds 3 baths1,661 sq. ft.101 Pond Creek Road, Banner Elk, NC 28604
MLS# 254694Listed by: HOWARD HANNA ALLEN TATE REALTORS BOONE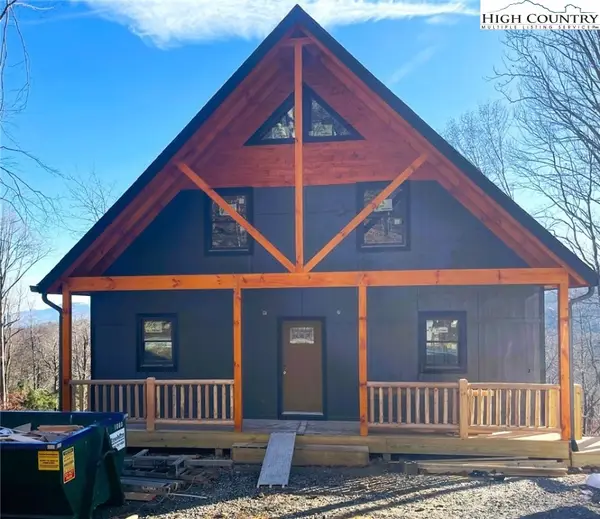 $649,000Active3 beds 3 baths1,501 sq. ft.
$649,000Active3 beds 3 baths1,501 sq. ft.111 Village Cluster Road, Banner Elk, NC 28604
MLS# 258854Listed by: BLUE RIDGE REALTY & INV. - BANNER ELK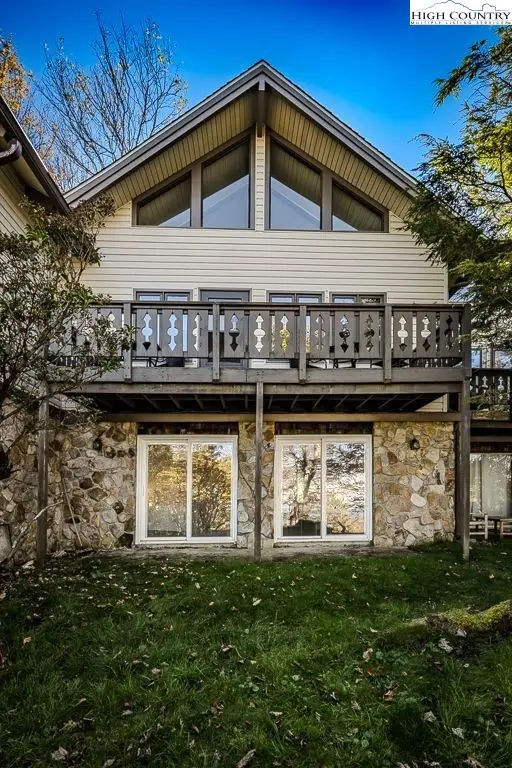 $324,990Active3 beds 2 baths1,182 sq. ft.
$324,990Active3 beds 2 baths1,182 sq. ft.115 N Pinnacle Ridge Road #47, Banner Elk, NC 28604
MLS# 258514Listed by: BEECHWOOD REALTY, INC.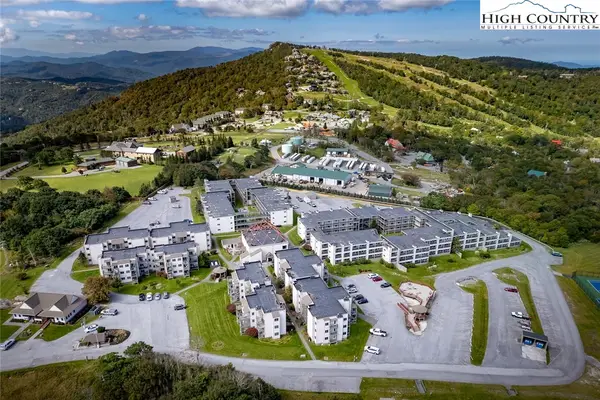 $119,500Active-- beds 1 baths364 sq. ft.
$119,500Active-- beds 1 baths364 sq. ft.301 Pinnacle Inn Road #1203, Banner Elk, NC 28604
MLS# 259320Listed by: BHHS VINCENT PROPERTIES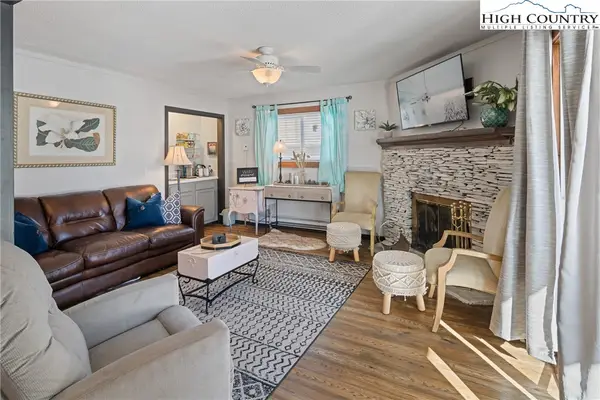 $209,900Active2 beds 2 baths984 sq. ft.
$209,900Active2 beds 2 baths984 sq. ft.301 Pinnacle Inn Road #2101, Banner Elk, NC 28604
MLS# 259396Listed by: GATEWOOD GROUP REAL ESTATE- New
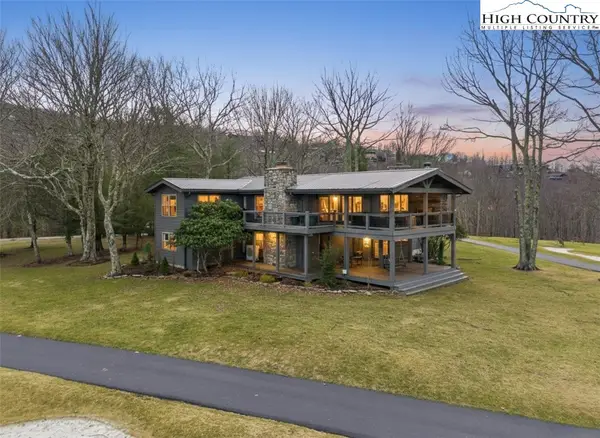 $1,050,000Active3 beds 3 baths2,710 sq. ft.
$1,050,000Active3 beds 3 baths2,710 sq. ft.110 Hilltop Road, Banner Elk, NC 28604
MLS# 259583Listed by: BLUE RIDGE REALTY & INVESTMENT

