701 Beech Mountain Parkway, Beech Mountain, NC 28604
Local realty services provided by:ERA Live Moore
701 Beech Mountain Parkway,Beech Mountain, NC 28604
$1,244,900
- 4 Beds
- 3 Baths
- 2,281 sq. ft.
- Single family
- Active
Listed by: jim brooks
Office: beechwood realty, inc.
MLS#:254975
Source:NC_HCAR
Price summary
- Price:$1,244,900
- Price per sq. ft.:$342.95
About this home
NEW SKIWAYS Home - Architecturally designed - Elevation: 4,912 feet - Level entry, all on one level living, handicap accessible, LONG range & SKI slope views, creek, Tastefully furnished and decorated. MAIN FLOOR - Large Great Room & Fireplace, dining, kitchen, Laundry, PRIMARY bedroom with covered deck and large bath, TWO Guest bedrooms, laundry & Foyer. Covered and open decks off great room, primary bedroom & dining area with Fire pit and deck furniture. UPPER FLOOR: Large 16'X21' Loft bedroom & bath. LOWER BASEMENT LEVEL: oversized heated two car garage, concrete floored heated exercise room, golf cart garage, storage 16'X29'- could be finished as a bedroom & bath - water & sewer is available. Storage area on the south and north side of the garage with high ceilings that could be floored and finished. Basement level is the same size as the main floor and it is heated. 550 feet as the crow flies to beginner Carolina Caribbean ski slope. Multi-car parking on both sides of the house. VIRTUAL TOUR and FLOORPLANS ONLINE - 150 MPH Anderson windows, roofing & siding. Restaurants across the street. Great Place to watch July 4th and New Years fireworks. Basement level including the garage is heated and commercially dehumidified. Basement level is the same size as the main floor - 1893 sq ft. Dining, Living and Primary decks - all connected : 530 sq.ft.
Contact an agent
Home facts
- Year built:2022
- Listing ID #:254975
- Added:308 day(s) ago
- Updated:February 22, 2026 at 03:58 PM
Rooms and interior
- Bedrooms:4
- Total bathrooms:3
- Full bathrooms:3
- Living area:2,281 sq. ft.
Heating and cooling
- Cooling:Heat Pump
- Heating:Fireplaces, Forced Air, Propane, Radiant
Structure and exterior
- Roof:Asphalt, Shingle
- Year built:2022
- Building area:2,281 sq. ft.
- Lot area:0.44 Acres
Schools
- High school:Watauga
- Elementary school:Valle Crucis
Utilities
- Water:Public
- Sewer:Public Sewer
Finances and disclosures
- Price:$1,244,900
- Price per sq. ft.:$342.95
- Tax amount:$5,495
New listings near 701 Beech Mountain Parkway
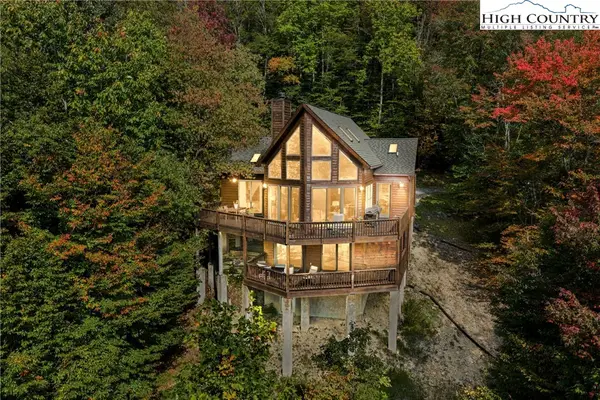 $1,195,000Active3 beds 3 baths2,512 sq. ft.
$1,195,000Active3 beds 3 baths2,512 sq. ft.127 Mill Pond Lane, Banner Elk, NC 28604
MLS# 257979Listed by: BLUE RIDGE REALTY & INVESTMENTS BEECH MOUNTAIN $899,000Pending4 beds 3 baths3,316 sq. ft.
$899,000Pending4 beds 3 baths3,316 sq. ft.130 Skiway Circle, Banner Elk, NC 28604
MLS# 258333Listed by: BLUE RIDGE REALTY & INV. - BANNER ELK- New
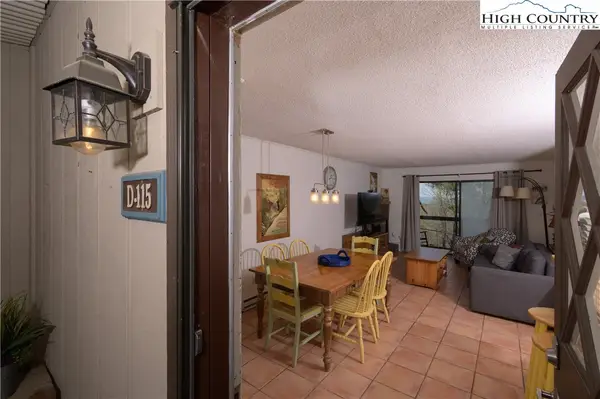 $165,000Active2 beds 2 baths861 sq. ft.
$165,000Active2 beds 2 baths861 sq. ft.103 Mid Holiday Lane Lane #115 D, Banner Elk, NC 28604
MLS# 260027Listed by: MOUNTAIN HIGH REALTY - New
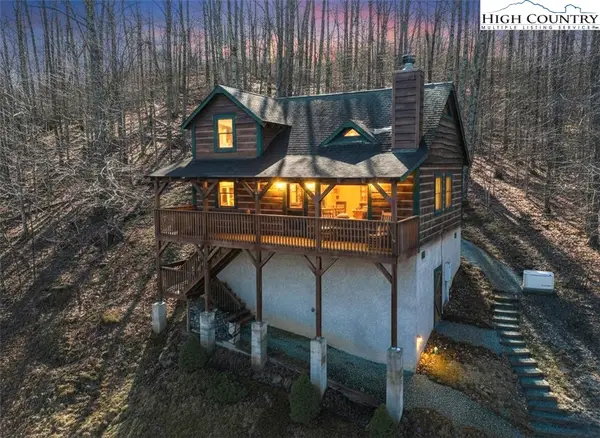 $439,500Active2 beds 2 baths1,179 sq. ft.
$439,500Active2 beds 2 baths1,179 sq. ft.130 Hollow Tree Road, Banner Elk, NC 28604
MLS# 259732Listed by: BLUE RIDGE REALTY & INVESTMENT  $529,000Active4 beds 3 baths1,661 sq. ft.
$529,000Active4 beds 3 baths1,661 sq. ft.101 Pond Creek Road, Banner Elk, NC 28604
MLS# 254694Listed by: HOWARD HANNA ALLEN TATE REALTORS BOONE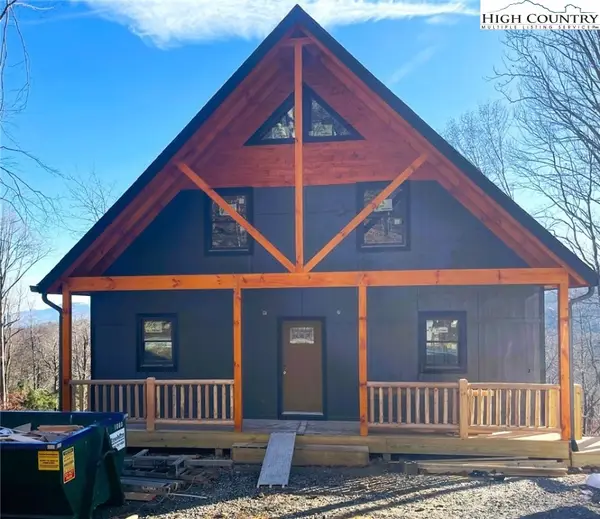 $649,000Active3 beds 3 baths1,501 sq. ft.
$649,000Active3 beds 3 baths1,501 sq. ft.111 Village Cluster Road, Banner Elk, NC 28604
MLS# 258854Listed by: BLUE RIDGE REALTY & INV. - BANNER ELK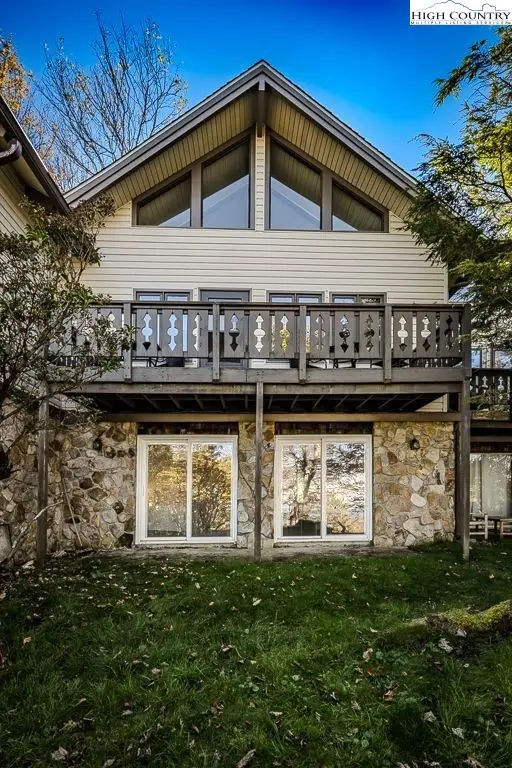 $324,990Active3 beds 2 baths1,182 sq. ft.
$324,990Active3 beds 2 baths1,182 sq. ft.115 N Pinnacle Ridge Road #47, Banner Elk, NC 28604
MLS# 258514Listed by: BEECHWOOD REALTY, INC.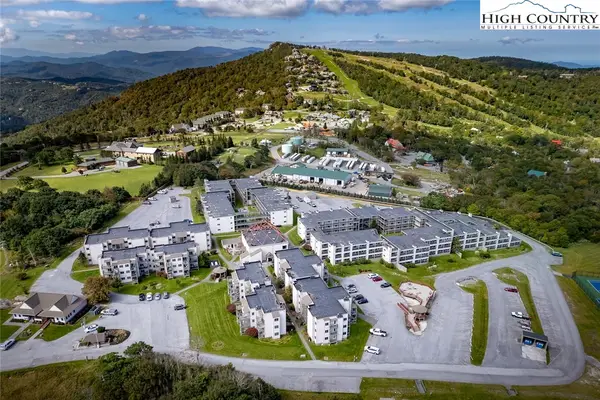 $119,500Active-- beds 1 baths364 sq. ft.
$119,500Active-- beds 1 baths364 sq. ft.301 Pinnacle Inn Road #1203, Banner Elk, NC 28604
MLS# 259320Listed by: BHHS VINCENT PROPERTIES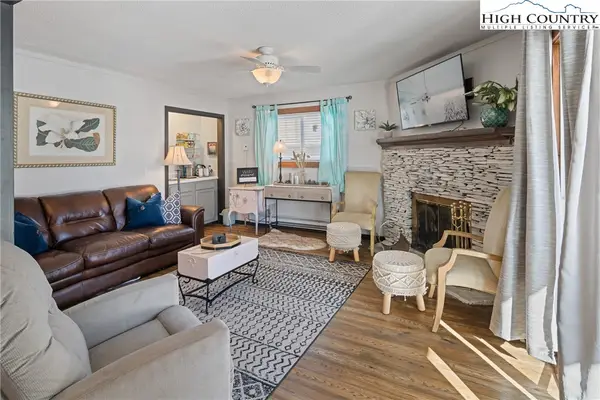 $209,900Active2 beds 2 baths984 sq. ft.
$209,900Active2 beds 2 baths984 sq. ft.301 Pinnacle Inn Road #2101, Banner Elk, NC 28604
MLS# 259396Listed by: GATEWOOD GROUP REAL ESTATE- New
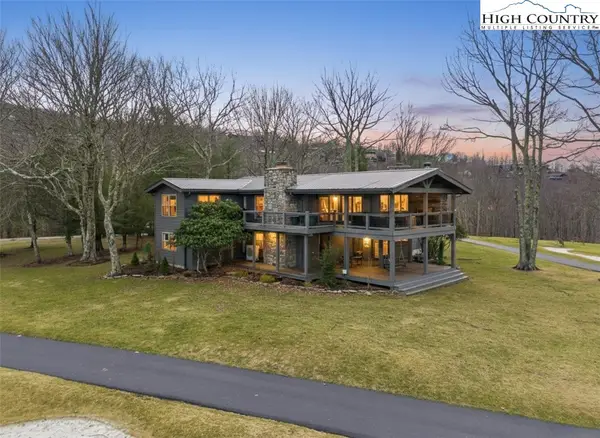 $1,050,000Active3 beds 3 baths2,710 sq. ft.
$1,050,000Active3 beds 3 baths2,710 sq. ft.110 Hilltop Road, Banner Elk, NC 28604
MLS# 259583Listed by: BLUE RIDGE REALTY & INVESTMENT

